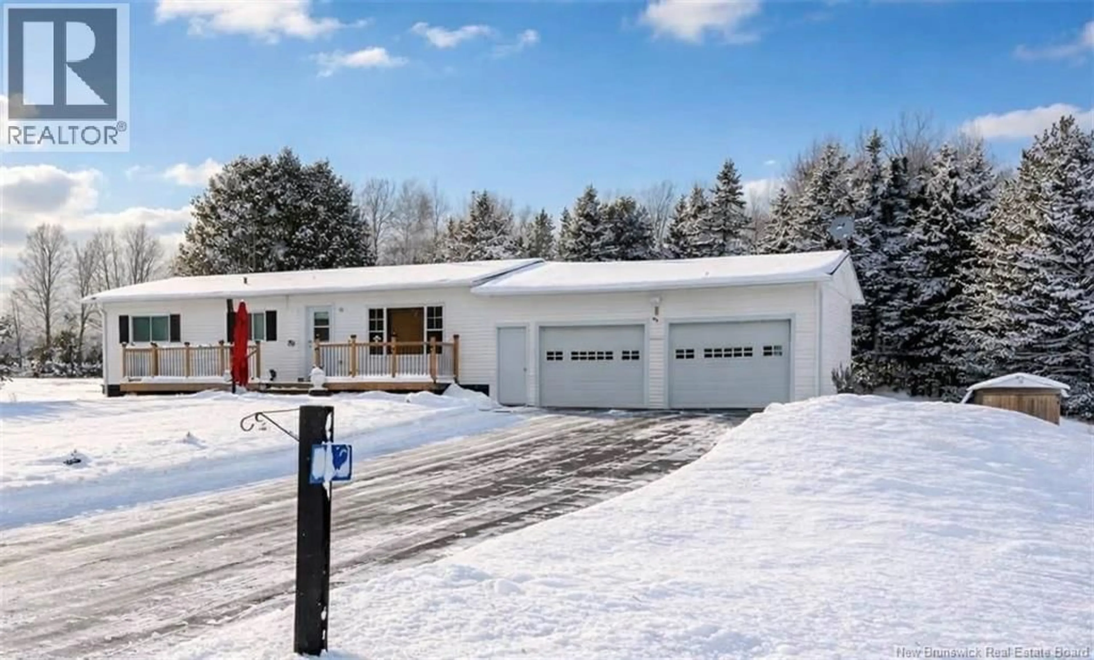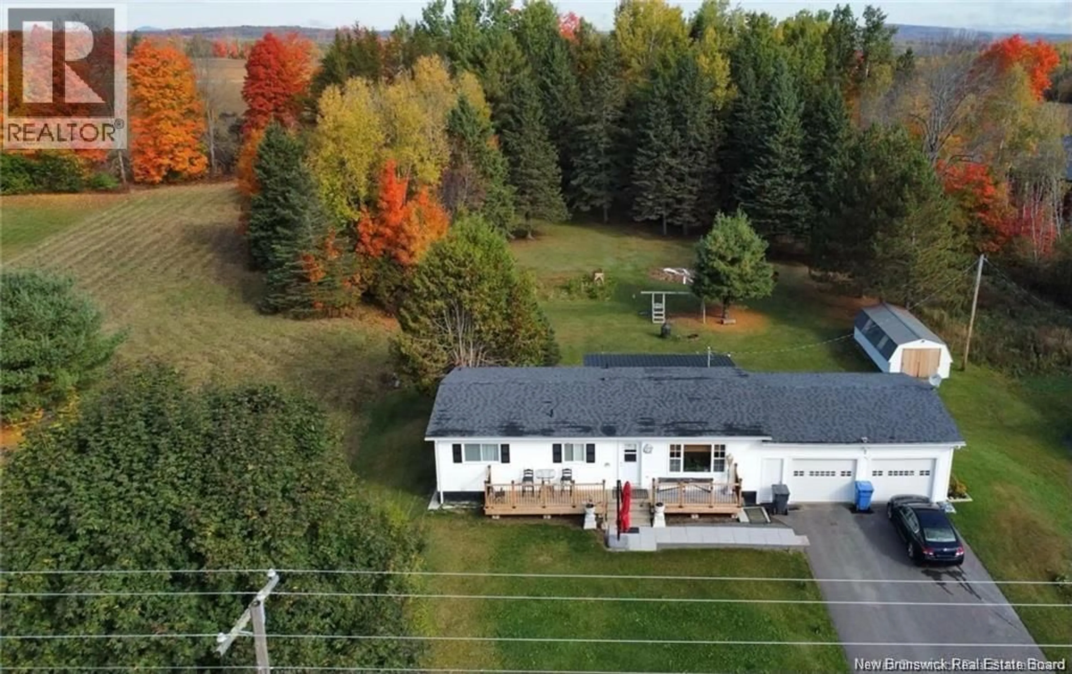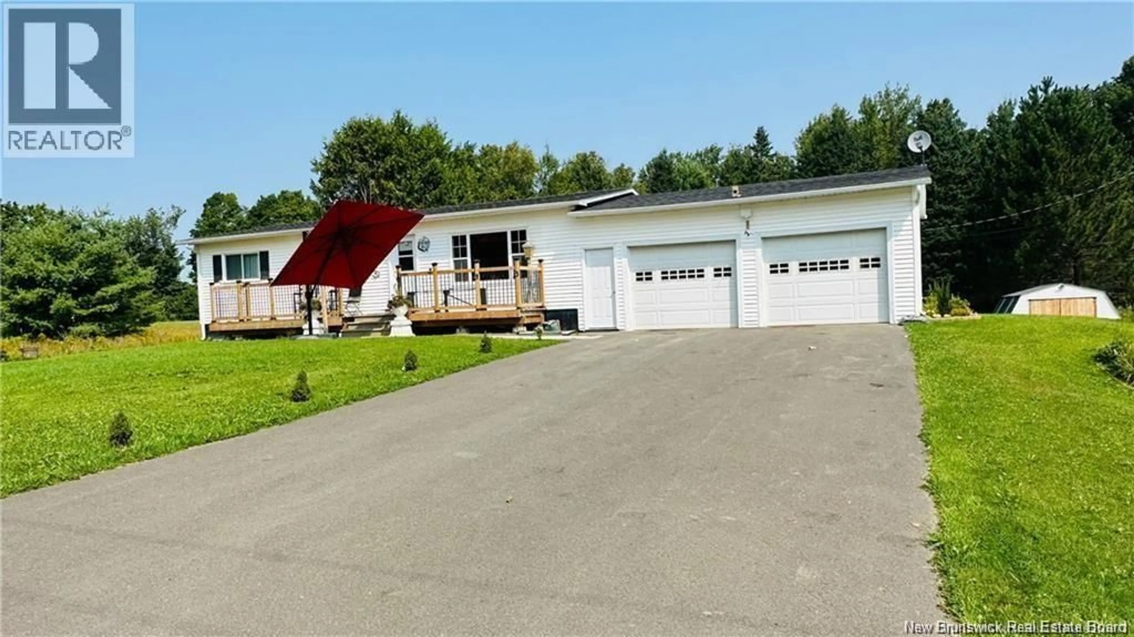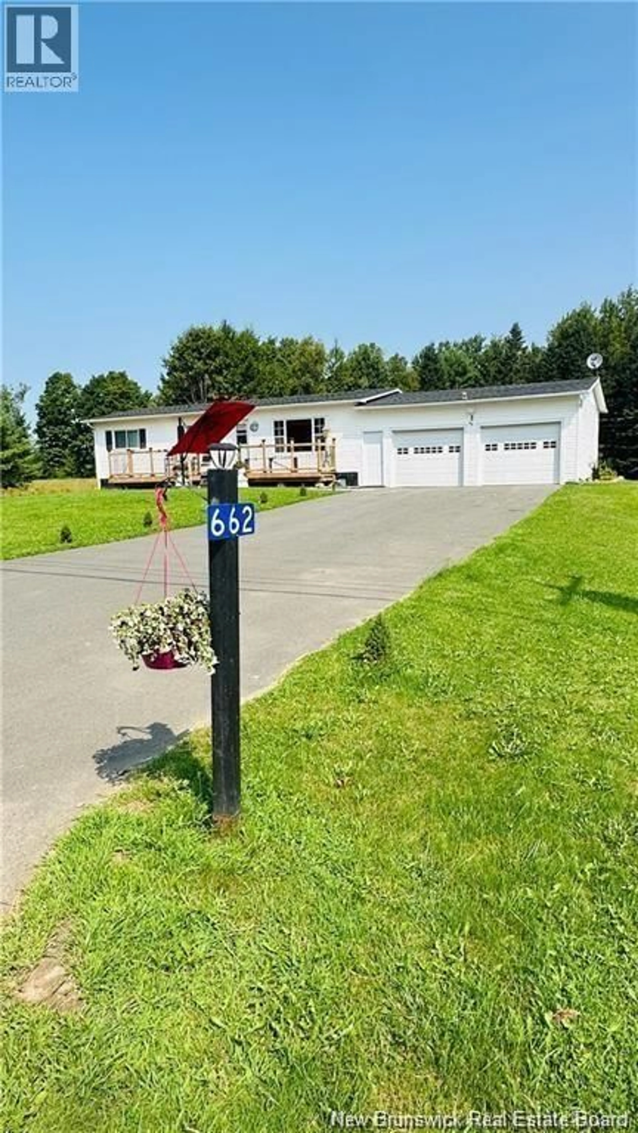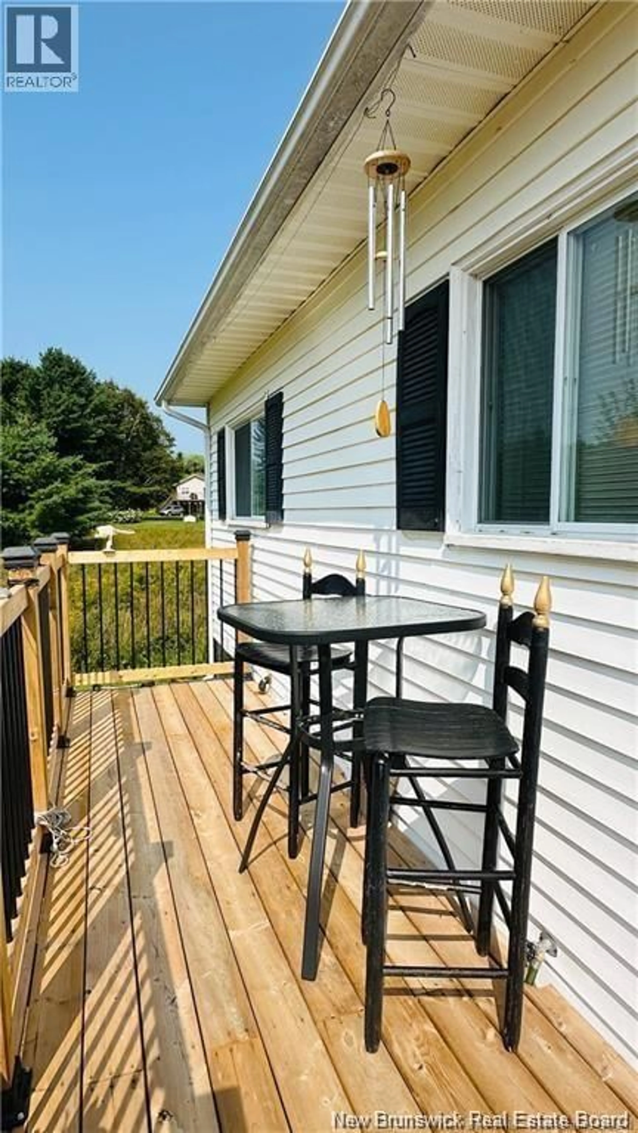662 555 ROUTE, Richmond Corner, New Brunswick E7M5B5
Contact us about this property
Highlights
Estimated valueThis is the price Wahi expects this property to sell for.
The calculation is powered by our Instant Home Value Estimate, which uses current market and property price trends to estimate your home’s value with a 90% accuracy rate.Not available
Price/Sqft$117/sqft
Monthly cost
Open Calculator
Description
Welcome home to comfort, warmth, and easy country living. Set in the peaceful community of Richmond Corner, this lovingly maintained bungalow offers the perfect blend of cozy charm and modern updatesideal for families or anyone craving space to relax and unwind. Custom built in 1980 and thoughtfully renovated, the home features 2 Bedrooms on the main level plus a non-conforming 3rd Bedroom or Den in the finished Basement, along with 3 full Bathrooms. The heart of the home is the bright, open-concept Kitchen and Living Room, designed for connection and everyday living. The Kitchen features brand-new cabinetry (with room to add more), new countertops, appliances, and fixturesperfect for family meals and gatherings. The Living Room is warm and inviting with hardwood floors and a large picture window overlooking the front yard. The main floor includes a spacious Primary Bedroom with private Ensuite, a second Bedroom, and a full family Bathroom. Downstairs offers a cozy Rec Room, Home Office or Den, Hobby Room, Laundry area, and a stylish new Bathroomplenty of space for work, play, and guests. Step outside to a large covered deck overlooking the private backyard, ideal for morning coffee, summer BBQs, or quiet evenings. A two-car attached Garage, large shed, garden area, generator hookup, and two heat pumps complete the package. Located within 10 minutes of Woodstock for schools, shops, services, and restaurants. Over $50,000 in renovations completed! Ask for the full list! (id:39198)
Property Details
Interior
Features
Basement Floor
Storage
6' x 3'7''Family room
12' x 24'Bath (# pieces 1-6)
6'5'' x 10'10''Office
10'0'' x 11'6''Property History
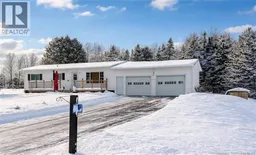 48
48
