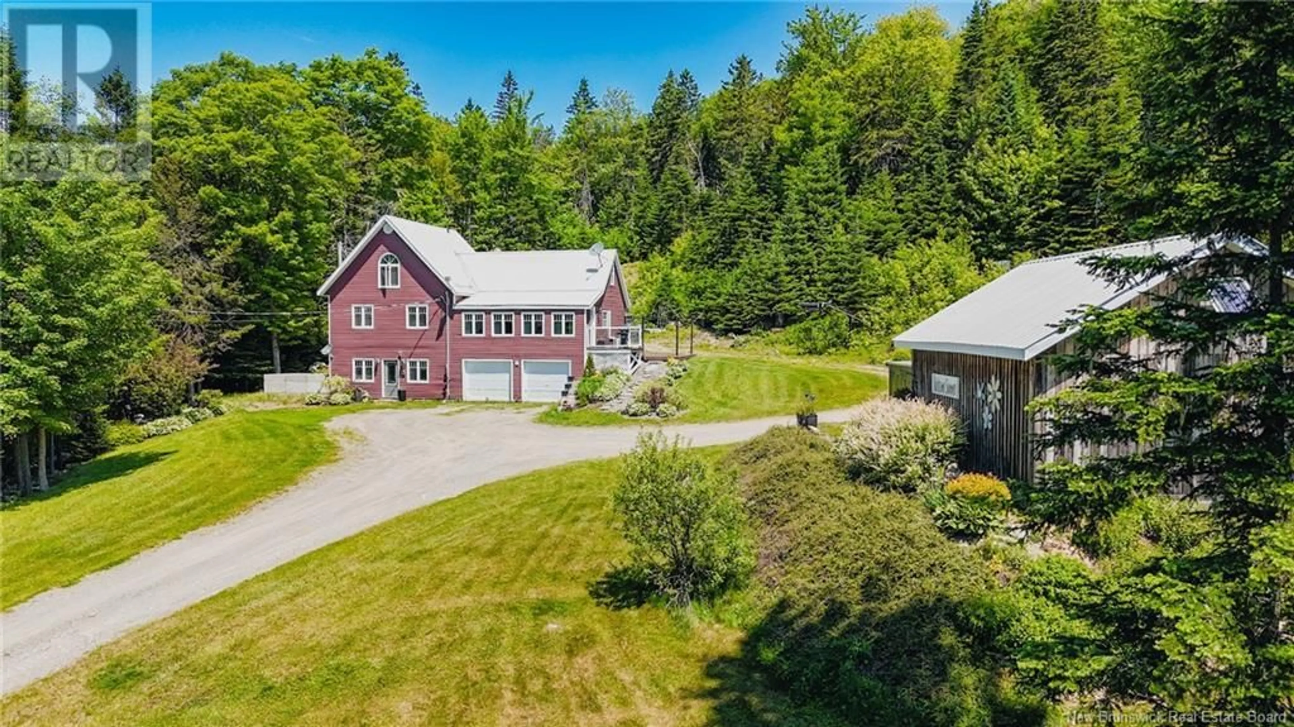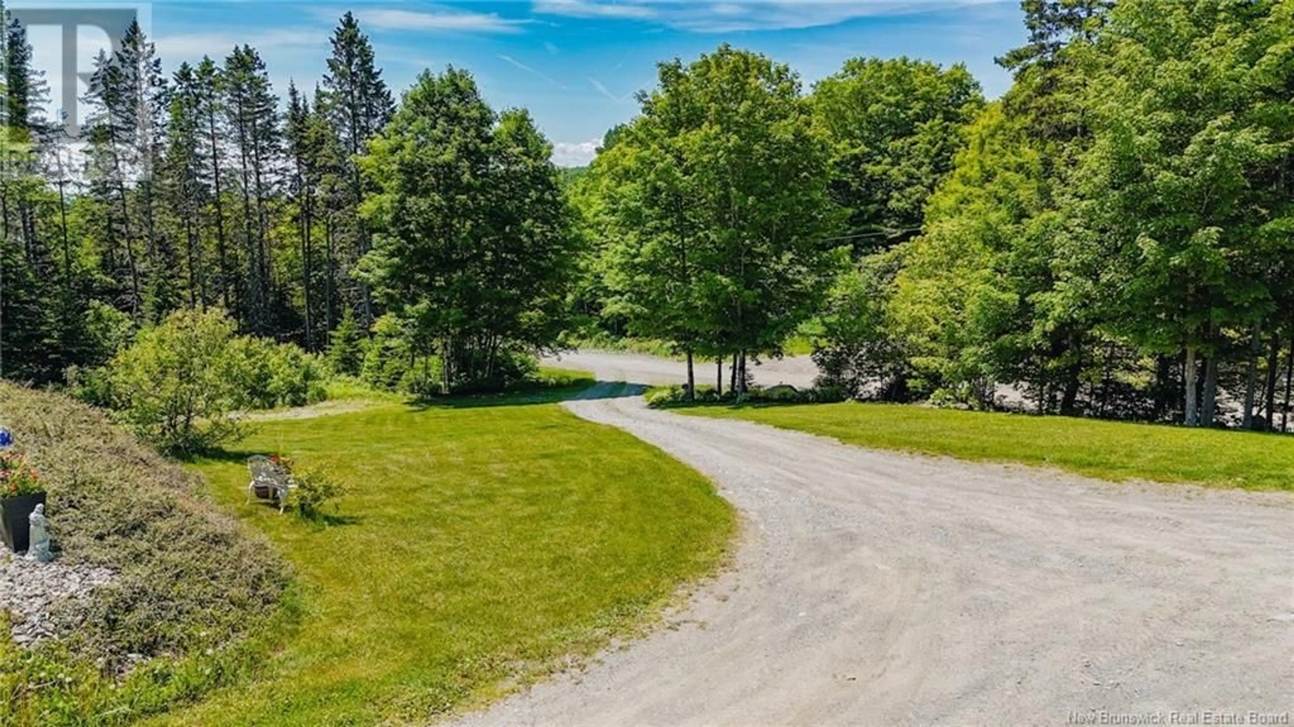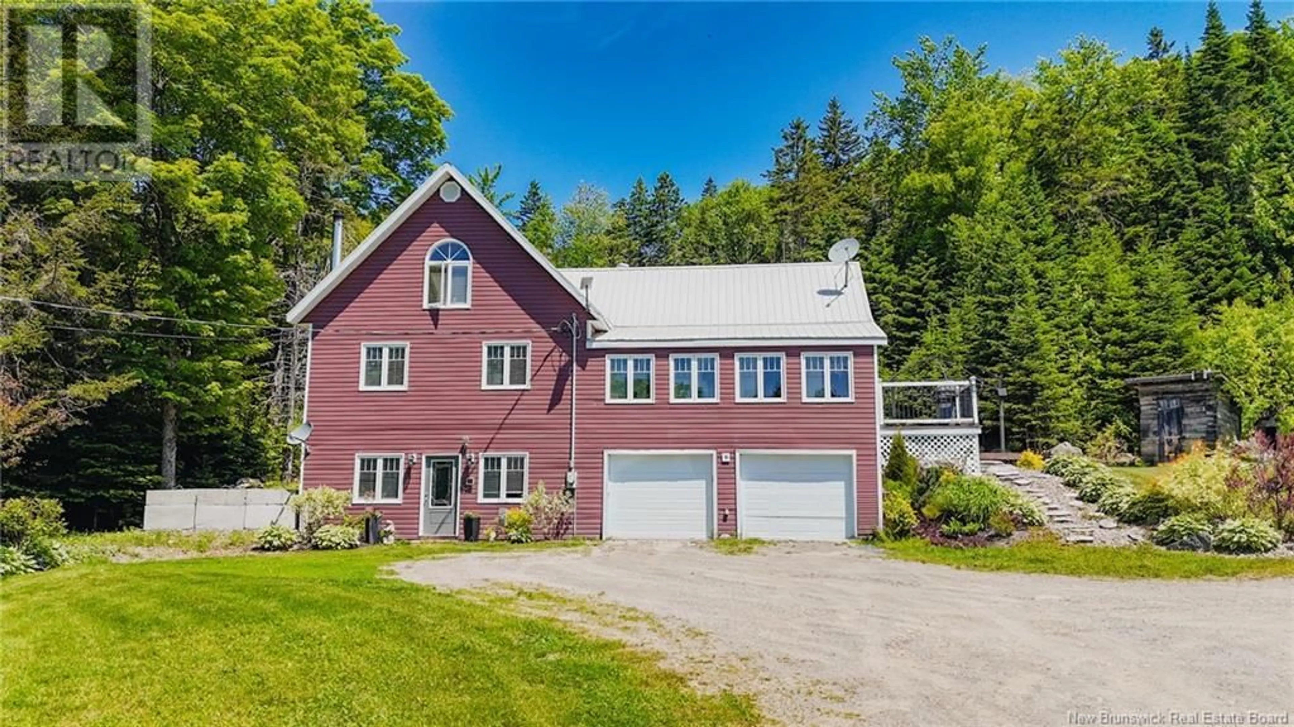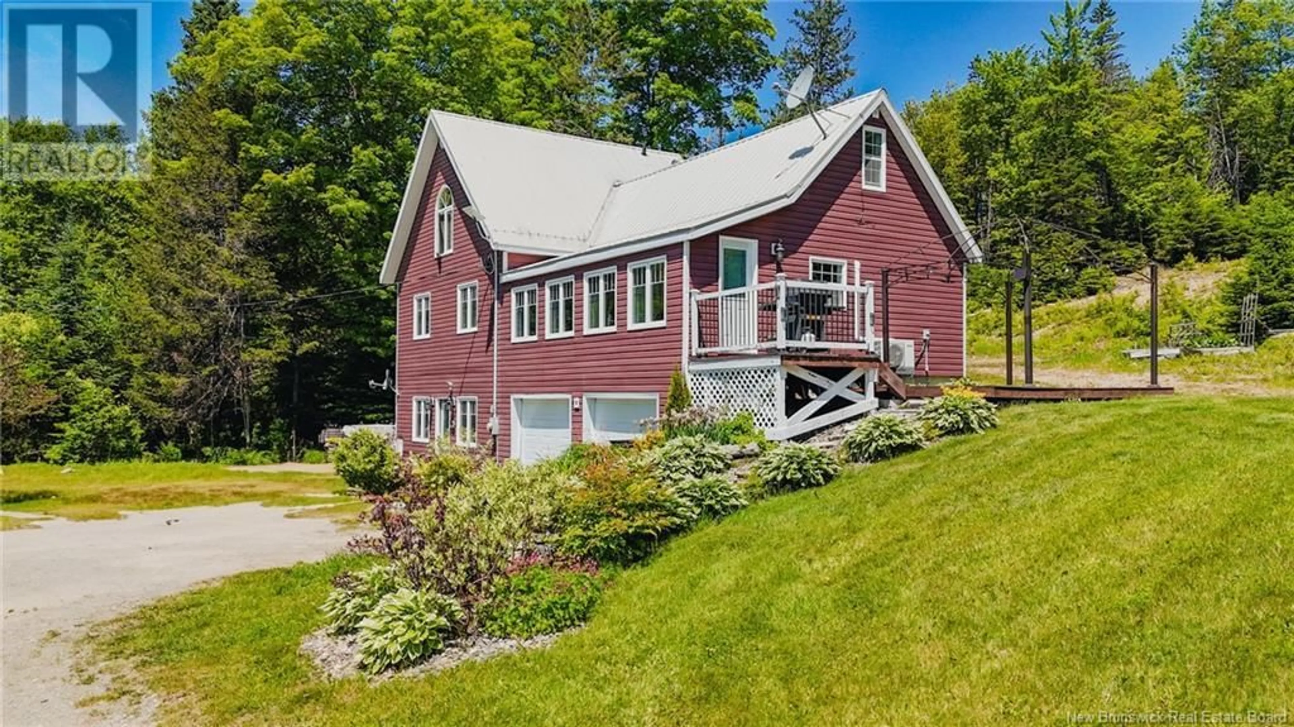534 KENNETH ROAD, Glassville, New Brunswick E7L1V3
Contact us about this property
Highlights
Estimated valueThis is the price Wahi expects this property to sell for.
The calculation is powered by our Instant Home Value Estimate, which uses current market and property price trends to estimate your home’s value with a 90% accuracy rate.Not available
Price/Sqft$170/sqft
Monthly cost
Open Calculator
Description
**PRICED AT MARKET VALUE!** Tucked away on 5.19 private acres, 534 Kenneth Road is a stunning rural retreat where pride of ownership and designer touches shine throughout! Located only 35 minutes to the town of Florenceville-Bristol for all your shopping and dining needs, this beautifully decorated home is warm, welcoming, and impeccably maintained - perfect for families or anyone craving peace and nature! Inside, youll find gorgeous, custom wallpaper accents in both bedrooms, a stylish ensuite bath off the spacious primary suite, and a large walk-in closet that could be converted into a third bedroom. The cozy eat-in kitchen is both functional and charming, while the shiplap-lined sunroom invites morning coffee and evening relaxation. From beautiful ceramic tile to stunning hardwood, the flooring throughout is also top-notch! A grand entry from the built-in two-car garage leads to a bright foyer, and rich trim and wainscoting add warmth throughout as custom wall treatments! A wood stove and electric baseboards keep things toasty, and with a separate workshop and multiple outbuildings, theres space for every hobby. If youre yearning for privacy and dont want neighbours on top of you - this is it! Private, peaceful, and picture-perfect - this is forest living in rural New Brunswick at its finest. Schedule a viewing TODAY with your favourite REALTOR®! Check out 3D virtual iGuide tour and view this home anytime! Road is a year-round dirt road. This is a MUST-SEE! (id:39198)
Property Details
Interior
Features
Second level Floor
Loft
9'8'' x 16'3''Bedroom
10'2'' x 13'7''3pc Ensuite bath
9'7'' x 13'0''Primary Bedroom
12'6'' x 13'7''Property History
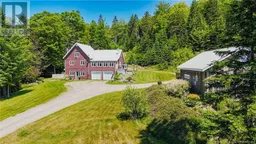 50
50
