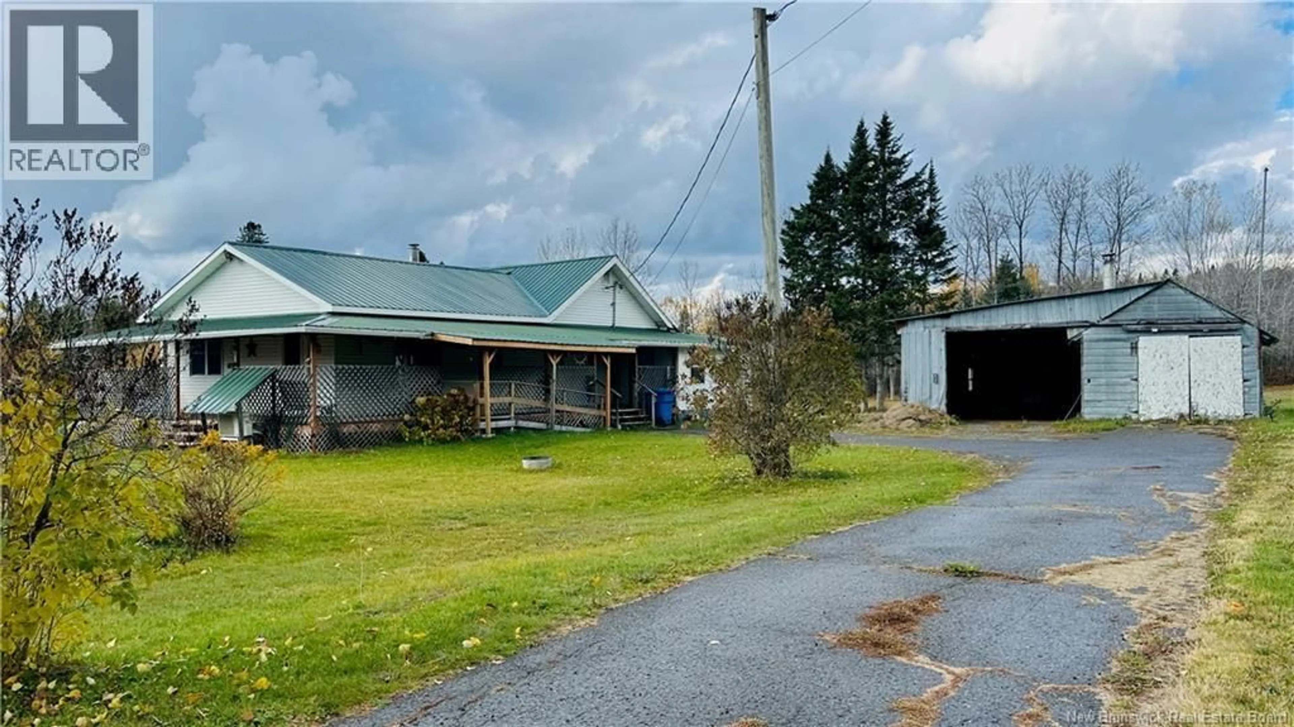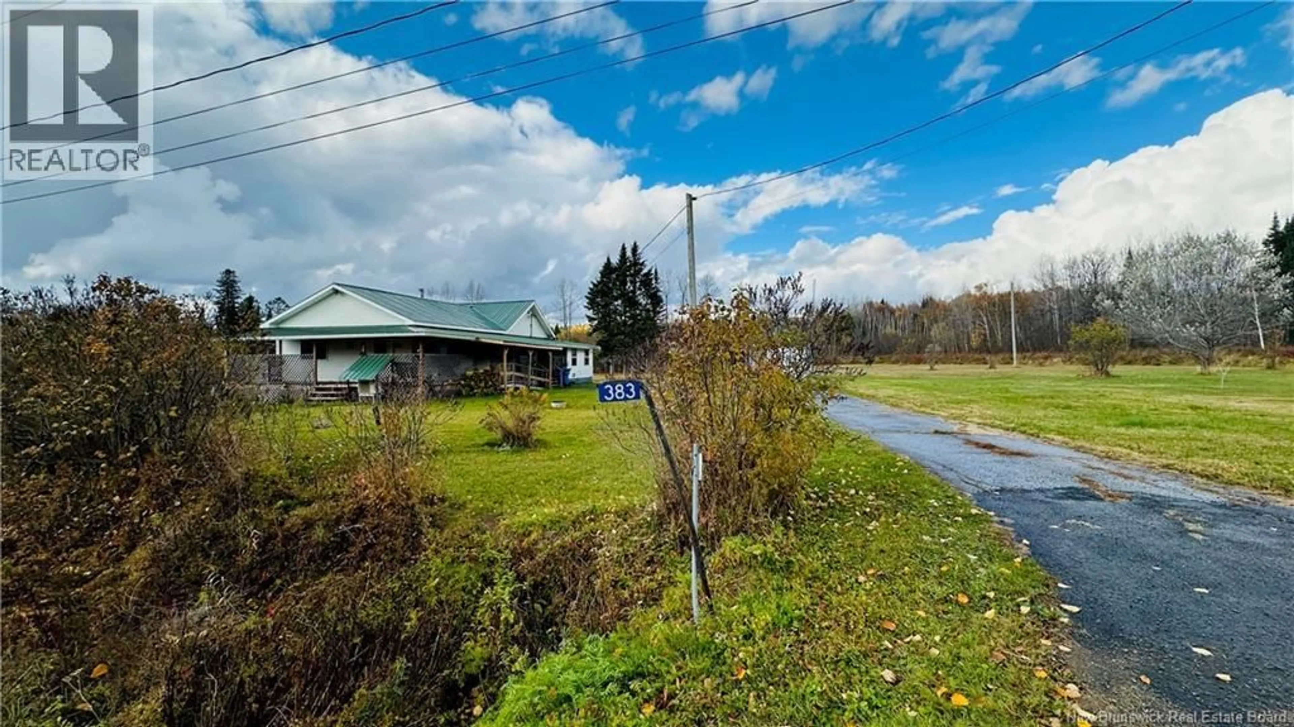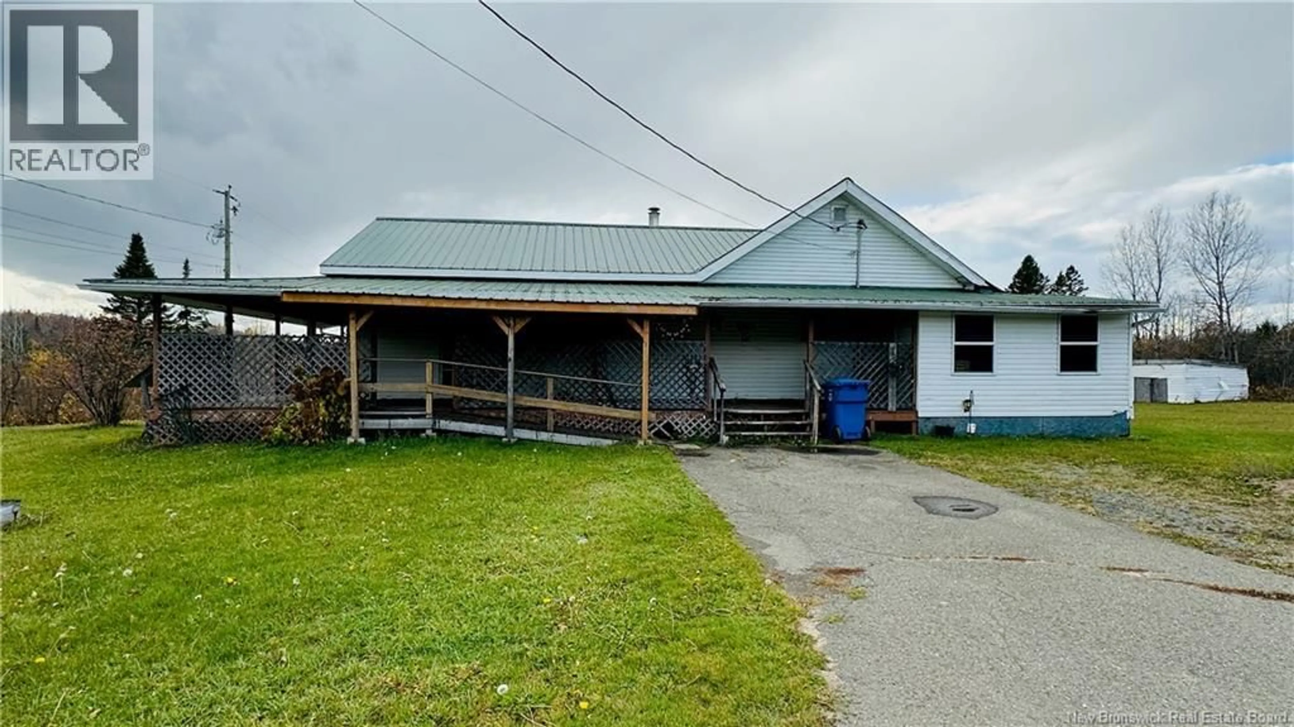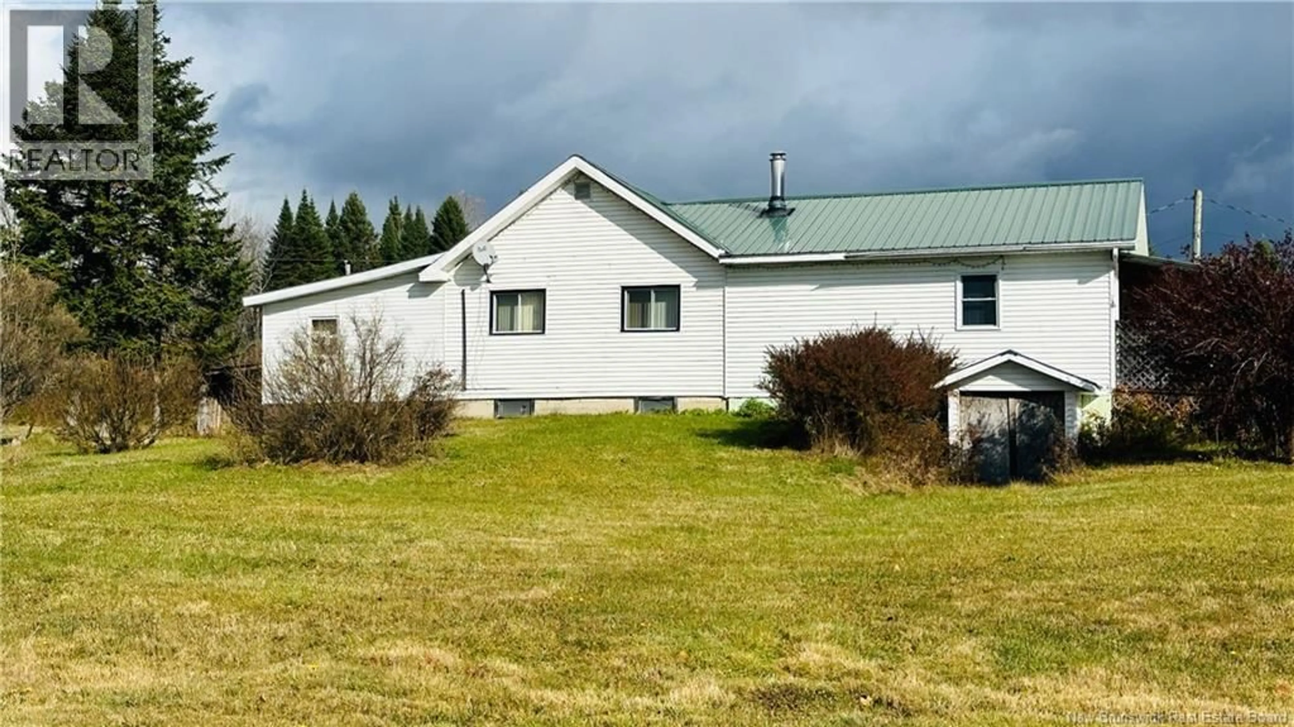383 LUMBER ROAD, Peel, New Brunswick E7L4E1
Contact us about this property
Highlights
Estimated valueThis is the price Wahi expects this property to sell for.
The calculation is powered by our Instant Home Value Estimate, which uses current market and property price trends to estimate your home’s value with a 90% accuracy rate.Not available
Price/Sqft$195/sqft
Monthly cost
Open Calculator
Description
Welcome to 383 Lumber Road, a quiet country retreat tucked away on 8.4 beautiful acres in the heart of the valley. This remarkable property consists of three separate parcelseach with its own well and septicoffering endless opportunity for extended family living, a hobby farm, or future investment. Set back from the road and surrounded by mature trees, the main home radiates warmth and comfort with its massive wrap-around covered deck and easy, wheelchair-accessible design. Step into the enclosed porch, perfect for muddy boots and country coats, leading into a welcoming hallway with convenient main floor laundry and a handy pantry for extra storage. The galley kitchen offers loads of cabinetry and charm, flowing into a bright dining area with French doors that open to the covered deck. The cozy living room is filled with natural light, creating a perfect space to gather and unwind. Three bedrooms and two baths provide comfortable family living, while a full walk-out concrete basement offers endless potential. A ductless heat pump and wood/oil furnace ensure efficient year-round comfort. Outside, enjoy a large workshop (ideal for a barn) and a spacious storage building for all your outdoor gear. Private, peaceful, and surrounded by natureyet only minutes from Hartland, Florenceville, and the hospitalthis property offers the perfect balance of tranquility and convenience. (id:39198)
Property Details
Interior
Features
Main level Floor
3pc Bathroom
5' x 8'4pc Bathroom
6'5'' x 11'4''Bedroom
8' x 14'11''Bedroom
9'5'' x 11'6''Property History
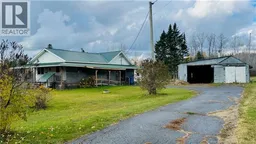 49
49
