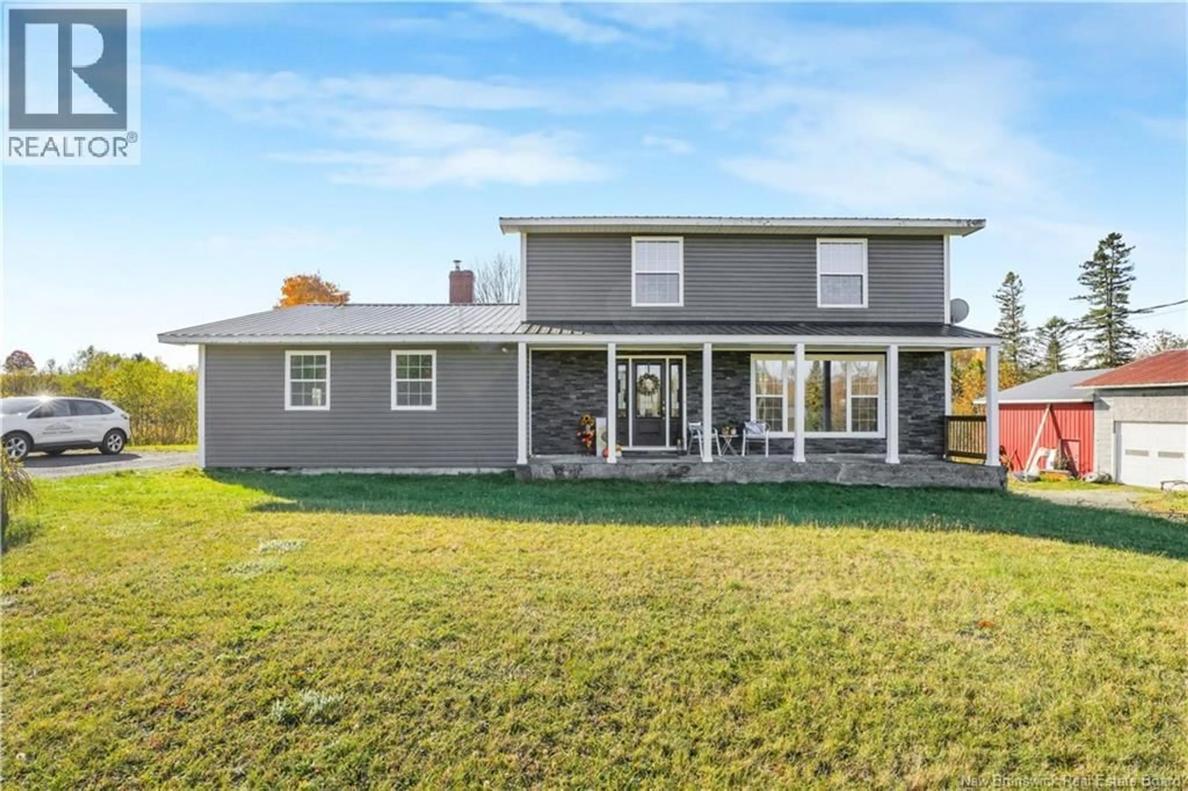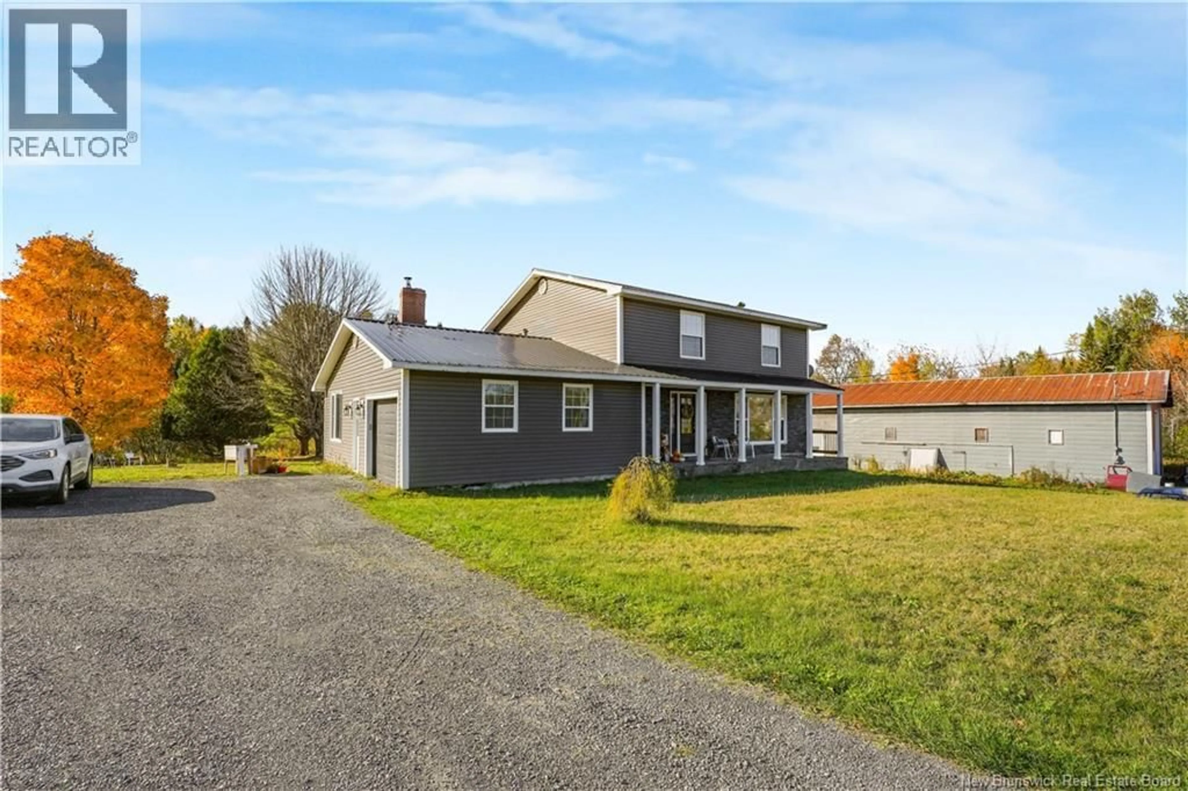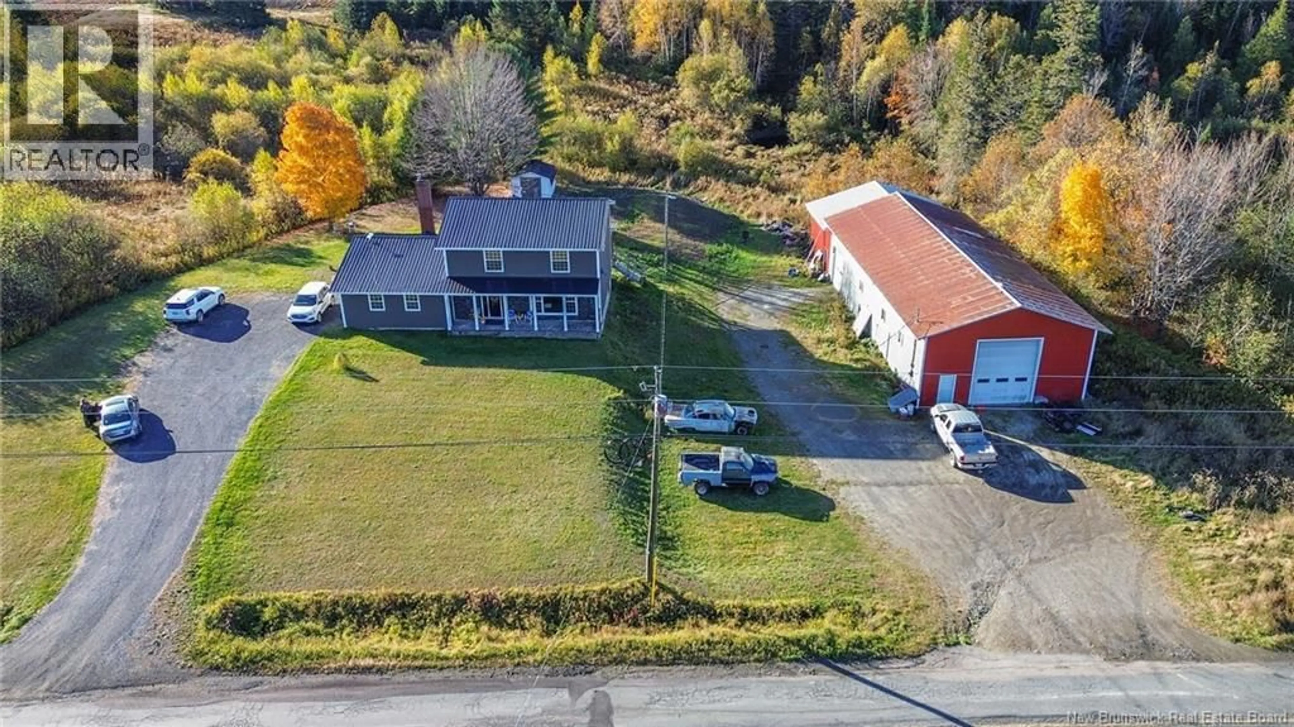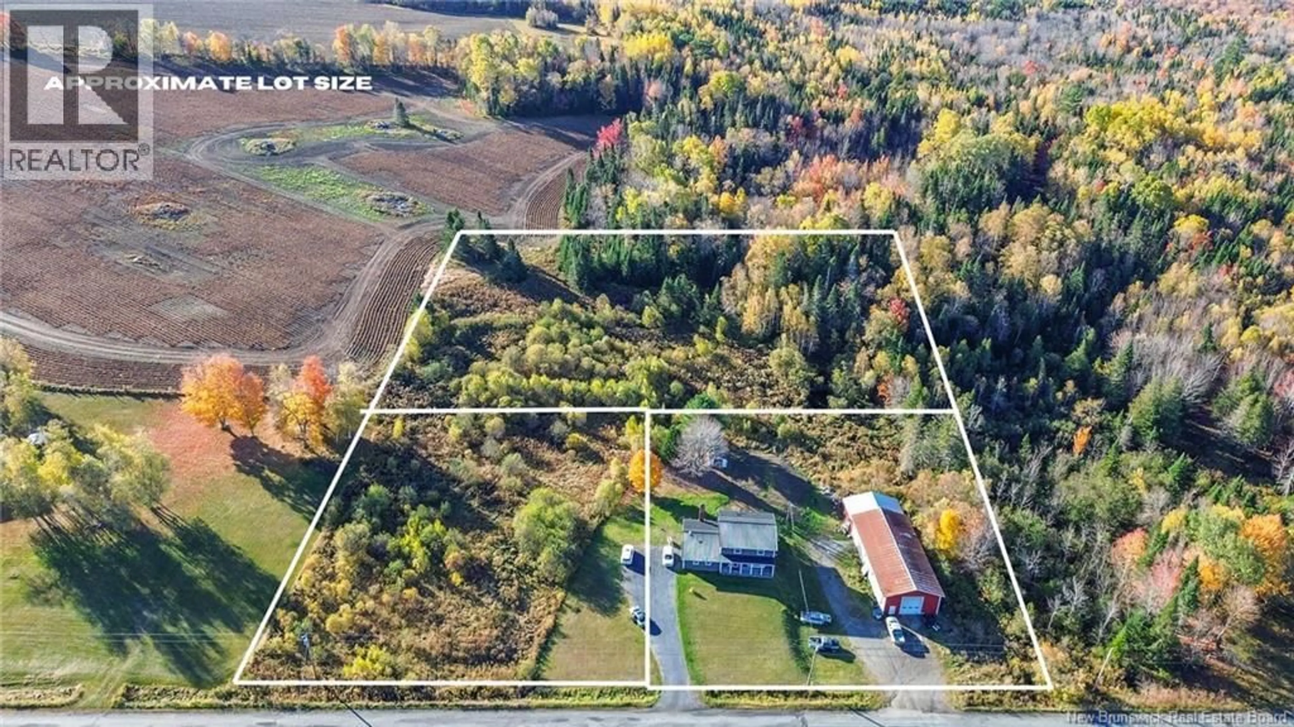362 RED BRIDGE ROAD, Hartford, New Brunswick E7M5K6
Contact us about this property
Highlights
Estimated valueThis is the price Wahi expects this property to sell for.
The calculation is powered by our Instant Home Value Estimate, which uses current market and property price trends to estimate your home’s value with a 90% accuracy rate.Not available
Price/Sqft$191/sqft
Monthly cost
Open Calculator
Description
Welcome to 362 Red Bridge Road. This spacious and well-maintained residence offers the perfect combination of rural tranquility and convenient proximity to all essential amenities. Situated on almost 4 acres of level, usable land, the property presents a rare opportunity for those seeking space, functionality, and versatility. The main floor boasts an inviting and expansive layout, featuring two large family rooms, ideal for both formal entertaining and everyday living. A well-proportioned dining room comfortably accommodates family gatherings, with a functional kitchen. Upstairs, youll find four generously sized bedrooms, each offering abundant natural light and storage. The second level is thoughtfully arranged to provide privacy and comfort for all members of the household. A standout feature of this property is the large detached workshop, offering endless potential. Whether used as a barn for livestock, a fully equipped vehicle workshop, or for general storage and hobby use, this space is an exceptional value-add for those with specific project or agricultural needs. This property is ideal for families, hobby farmers, trades professionals, or anyone seeking a peaceful lifestyle without compromising access to amenities. With its spacious layout, and extensive outdoor acres, this home is ready to accommodate a variety of lifestyles and uses. **Brand new concrete septic installed Aug 2025! (id:39198)
Property Details
Interior
Features
Second level Floor
Primary Bedroom
13'3'' x 16'11''Bath (# pieces 1-6)
7'6'' x 8'1''Bedroom
11'4'' x 12'6''Bedroom
12'4'' x 11'5''Property History
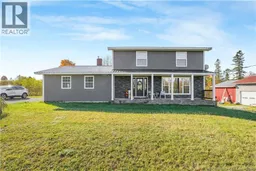 48
48
