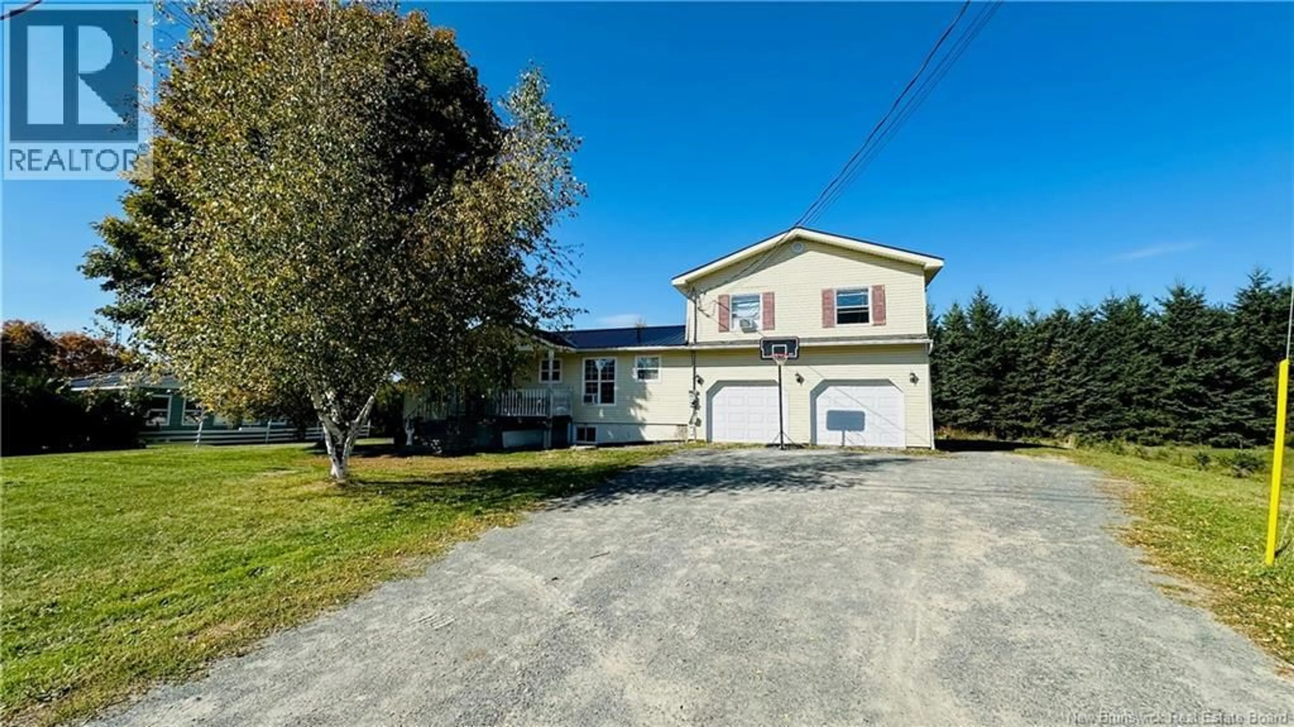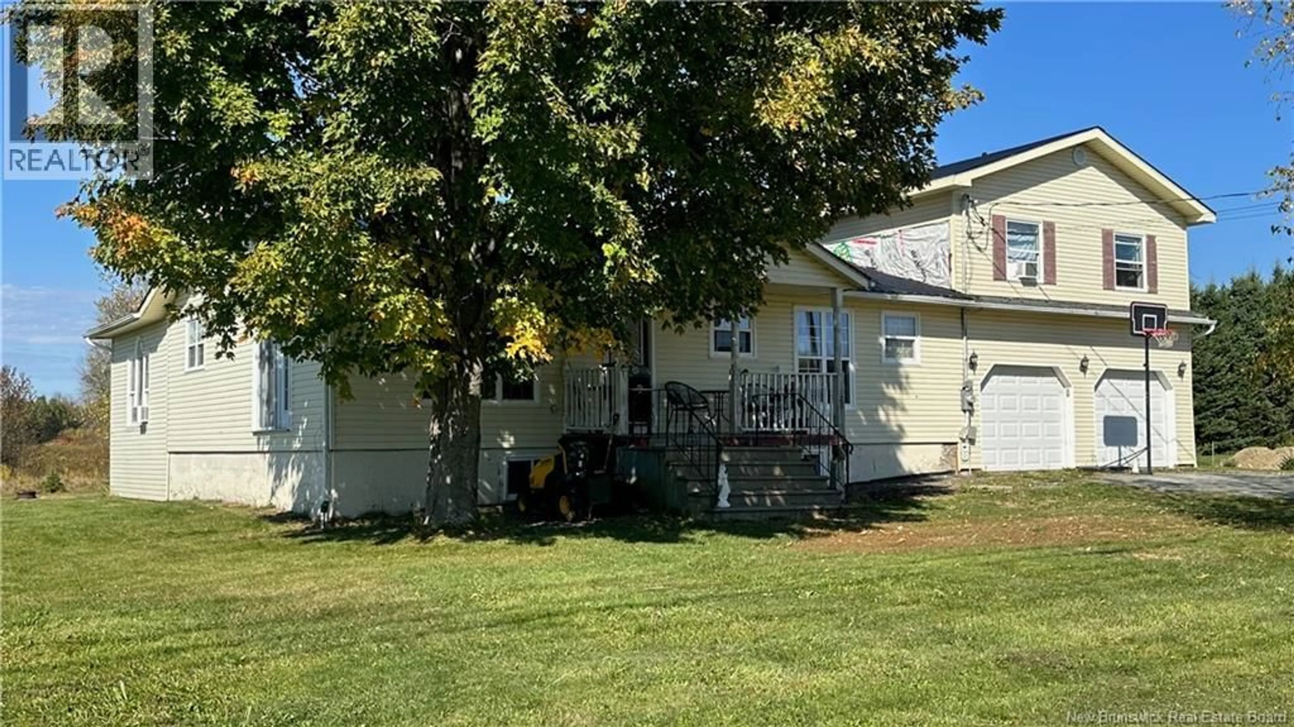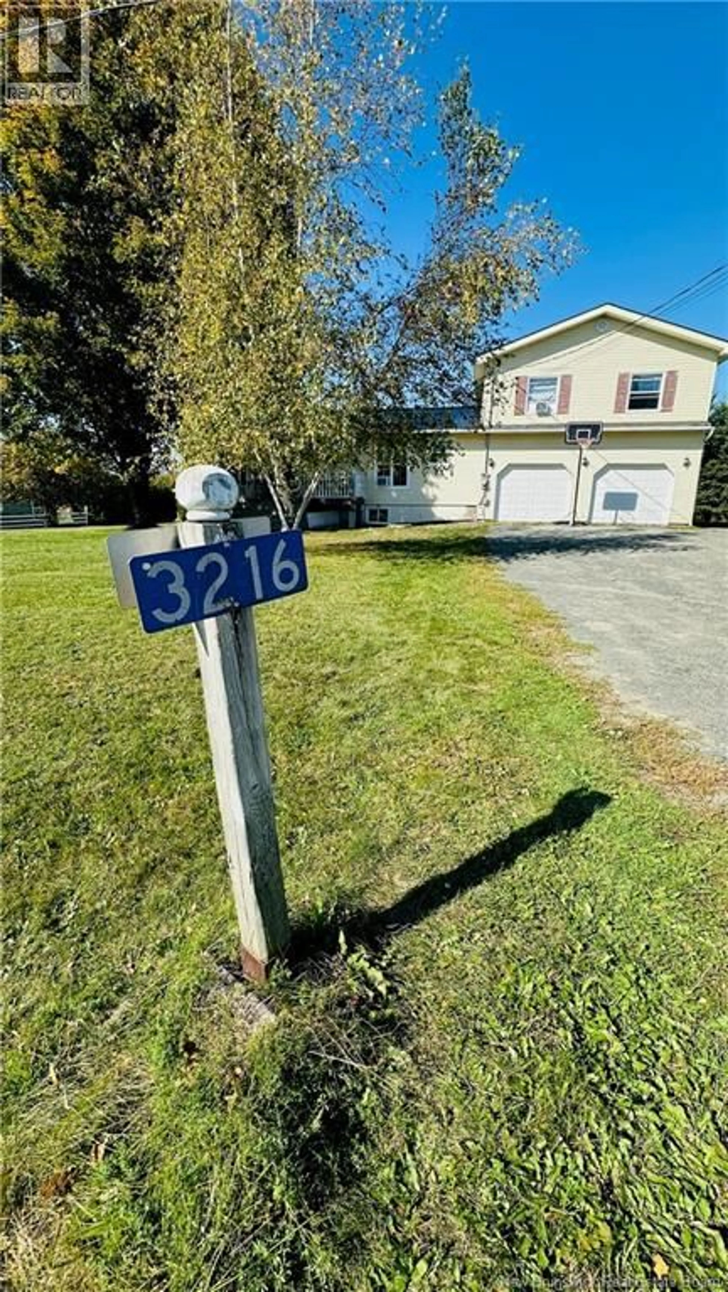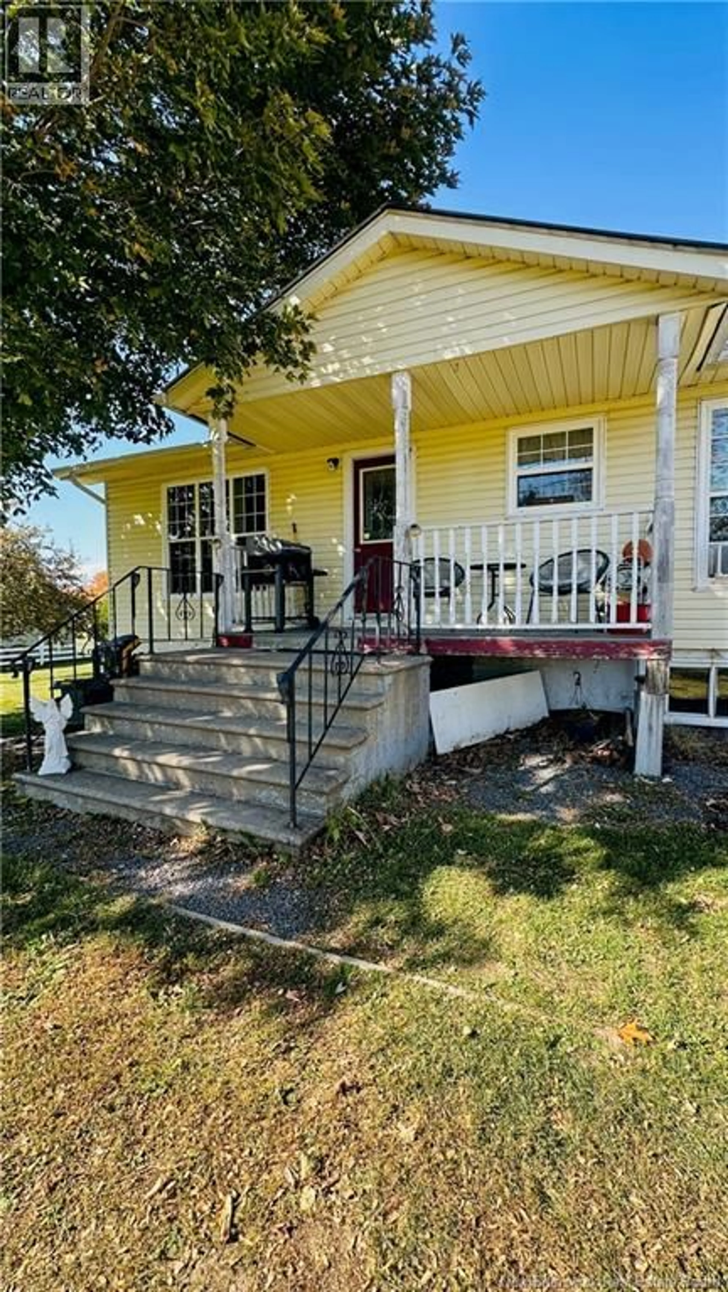3216 585 ROUTE ROUTE, Newbridge, New Brunswick E7N1K3
Contact us about this property
Highlights
Estimated valueThis is the price Wahi expects this property to sell for.
The calculation is powered by our Instant Home Value Estimate, which uses current market and property price trends to estimate your home’s value with a 90% accuracy rate.Not available
Price/Sqft$150/sqft
Monthly cost
Open Calculator
Description
Welcome to 3216 Route 585 in Newbridge, NB a spacious 3 Bedroom + Den (Den BASEMENT window may need switching to egress to meet modern day standards to create a 4th Bedroom) home with the incredible bonus of a 2-Bedroom Apartment above the Garage, complete with a private entrance. Perfect as a Mortgage Helper, Guest House, or In-Law Suite, this property offers endless possibilities. The main home is designed for easy one-level living. Step in through the Garage to a handy Mudroom, with a full 4-piece Bath right at hand. The bright, spacious eat-in Kitchen offers abundant cabinetry and is conveniently paired with main-floor Laundry. The oversized living room, filled with natural light, features French doors with potential for a wraparound porch or side deck imagine coffee mornings or entertaining guests with a view! A massive Primary suite boasts a 2-piece Ensuite and large closet, while two additional Bedrooms complete the level. Downstairs, a partially finished Basement includes a space framed for a Family Room, a large Den/Bedroom awaiting your finishing touches, plus a Utility room with a 200-amp panel, air exchanger, newer well pump, and UV water system. The attached oversized Garage provides plenty of space for parking and storage. Set on a beautiful and private lot with mature crabapple trees, a childrens swing set, and a storage shed, this property offers space, privacy, comfort, and versatility the perfect place to call home! (id:39198)
Property Details
Interior
Features
Main level Floor
Laundry room
Bedroom
11'6'' x 11'2''Bedroom
7'10'' x 10'6''2pc Ensuite bath
4'7'' x 5'10''Property History
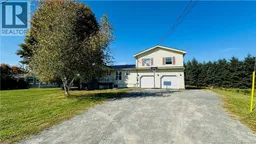 50
50
