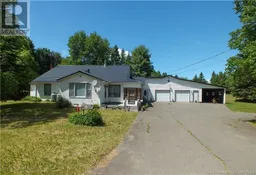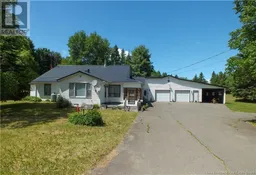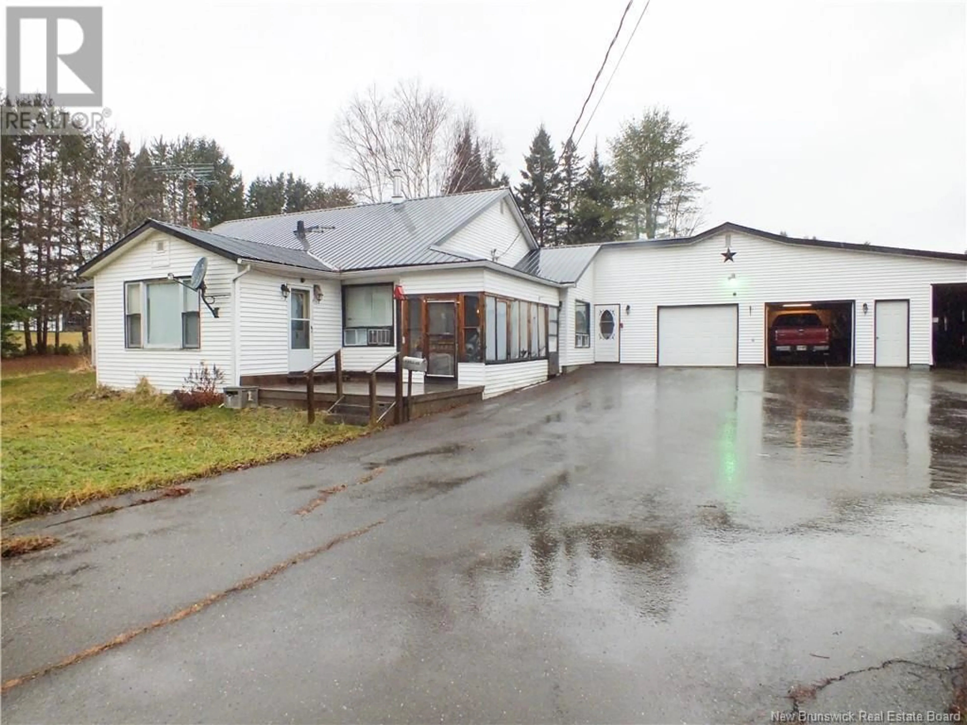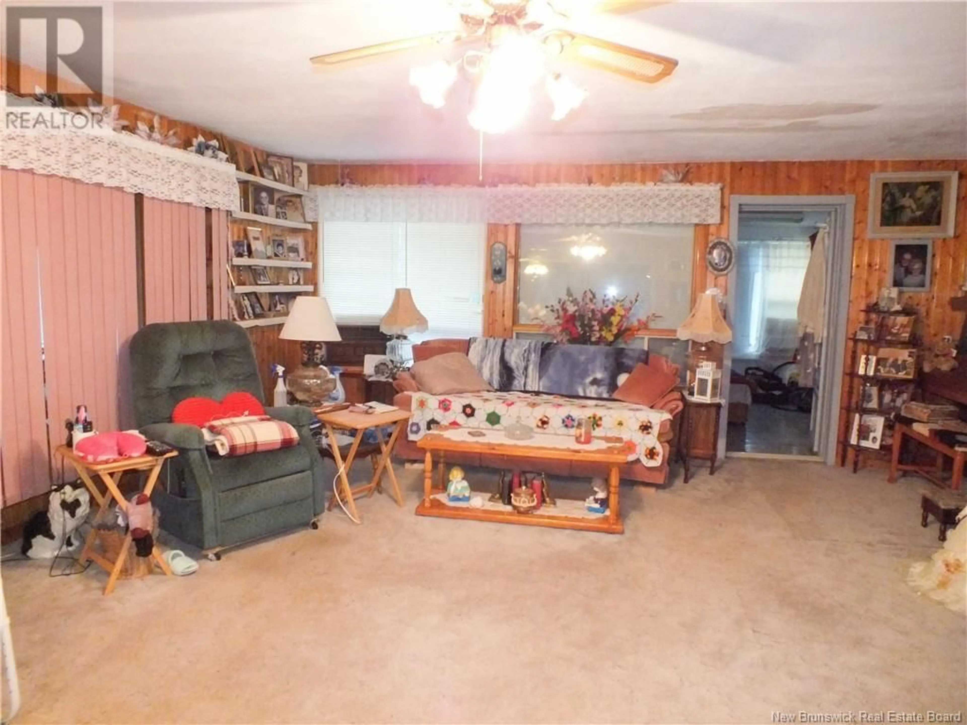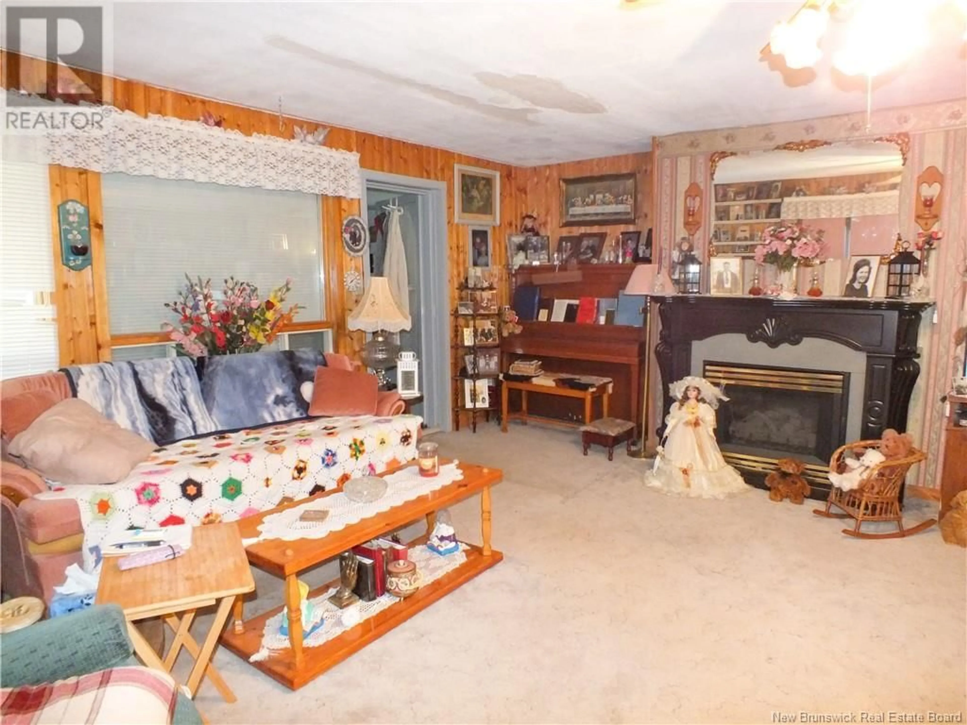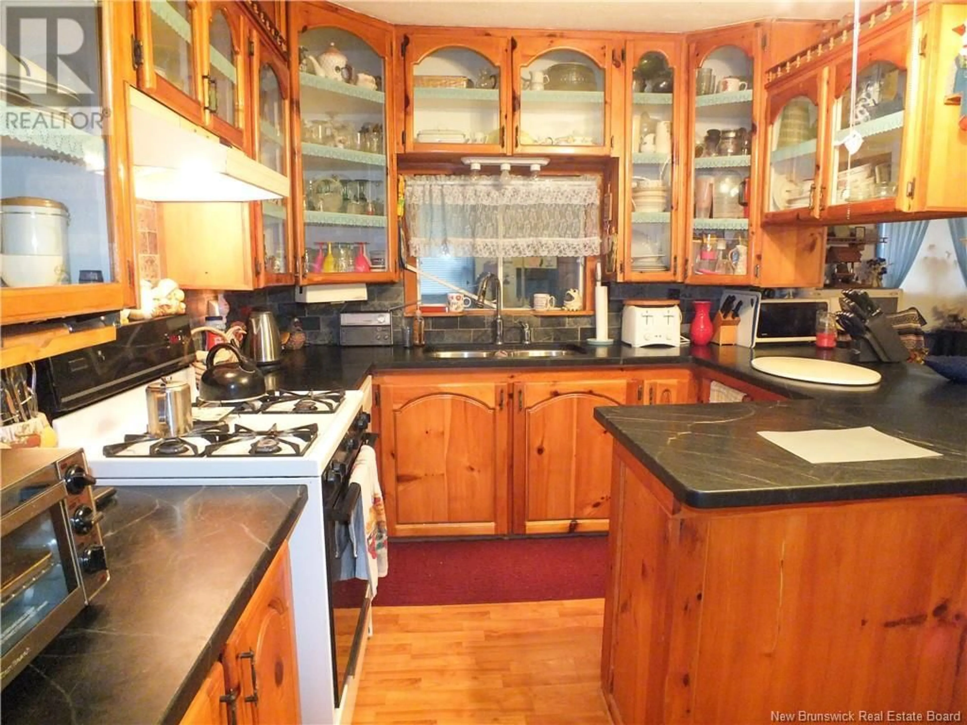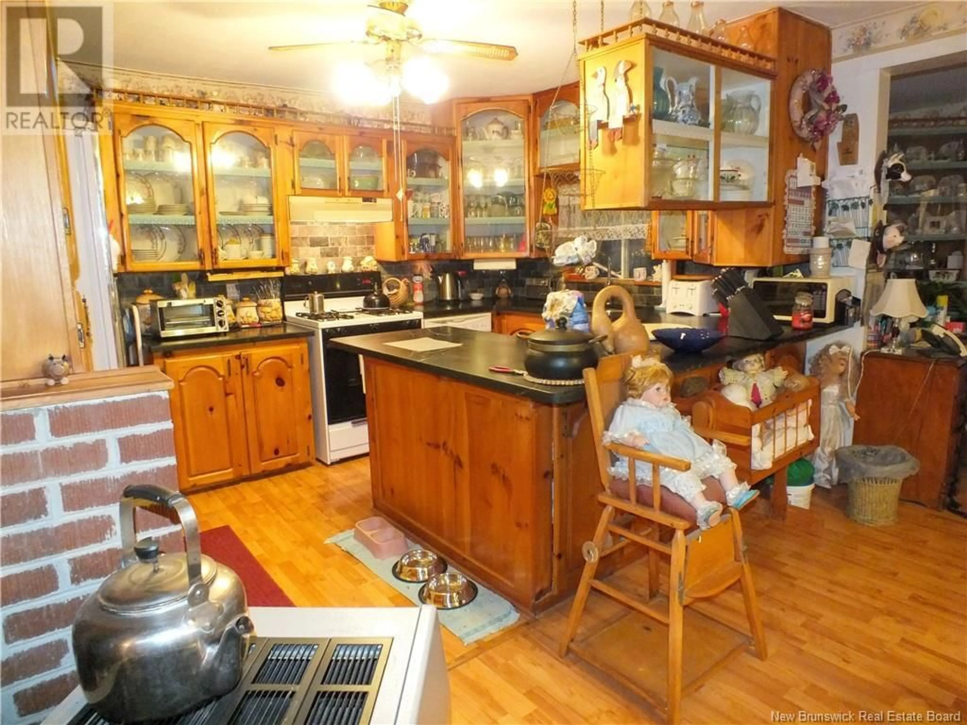29 SIPPRELL ROAD, Greenfield, New Brunswick E7L3B4
Contact us about this property
Highlights
Estimated valueThis is the price Wahi expects this property to sell for.
The calculation is powered by our Instant Home Value Estimate, which uses current market and property price trends to estimate your home’s value with a 90% accuracy rate.Not available
Price/Sqft$149/sqft
Monthly cost
Open Calculator
Description
Welcome to 29 Sipprell Rd.! This lovely 4-bed, 1 bath home offers an ideal space for settling down and enjoying the relaxing rural lifestyle. Tucked away in the countryside, it exudes charm while being conveniently close to stores, supplies, and the highway. As you enter the property, a spacious paved driveway leads to a large double-wide garage with an additional carport, perfect for storage or a workshop. Inside, the foyer opens up to an inviting open-concept design encompassing the dining, kitchen, and living areas. The kitchen features custom-built cabinets, soapstone countertops, and efficient propane appliances, including a range and a cozy propane stove for added warmth. Three bedrooms, including the primary suite, bathroom, and a utility/hobby room are easily accessible from the kitchen. An extra bedroom, formerly a storefront, adjoins the living room. Completing the layout are a closed-in porch and a generous sunporch accessible from the dining area. This property also boasts a newer metal roof, an additional storage building, and ample space to expand on its 2+ acres of land. Enjoy the tranquility of the countryside while having the convenience of nearby amenities. Don't miss this opportunity to embrace comfortable living and endless possibilities for growth in this charming home. (id:39198)
Property Details
Interior
Features
Main level Floor
Bath (# pieces 1-6)
3'2'' x 3'11''Other
8'6'' x 10'4''Bedroom
11'5'' x 14'11''Other
6'3'' x 11'6''Property History
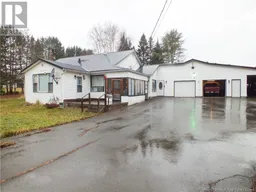 50
50