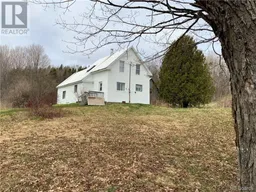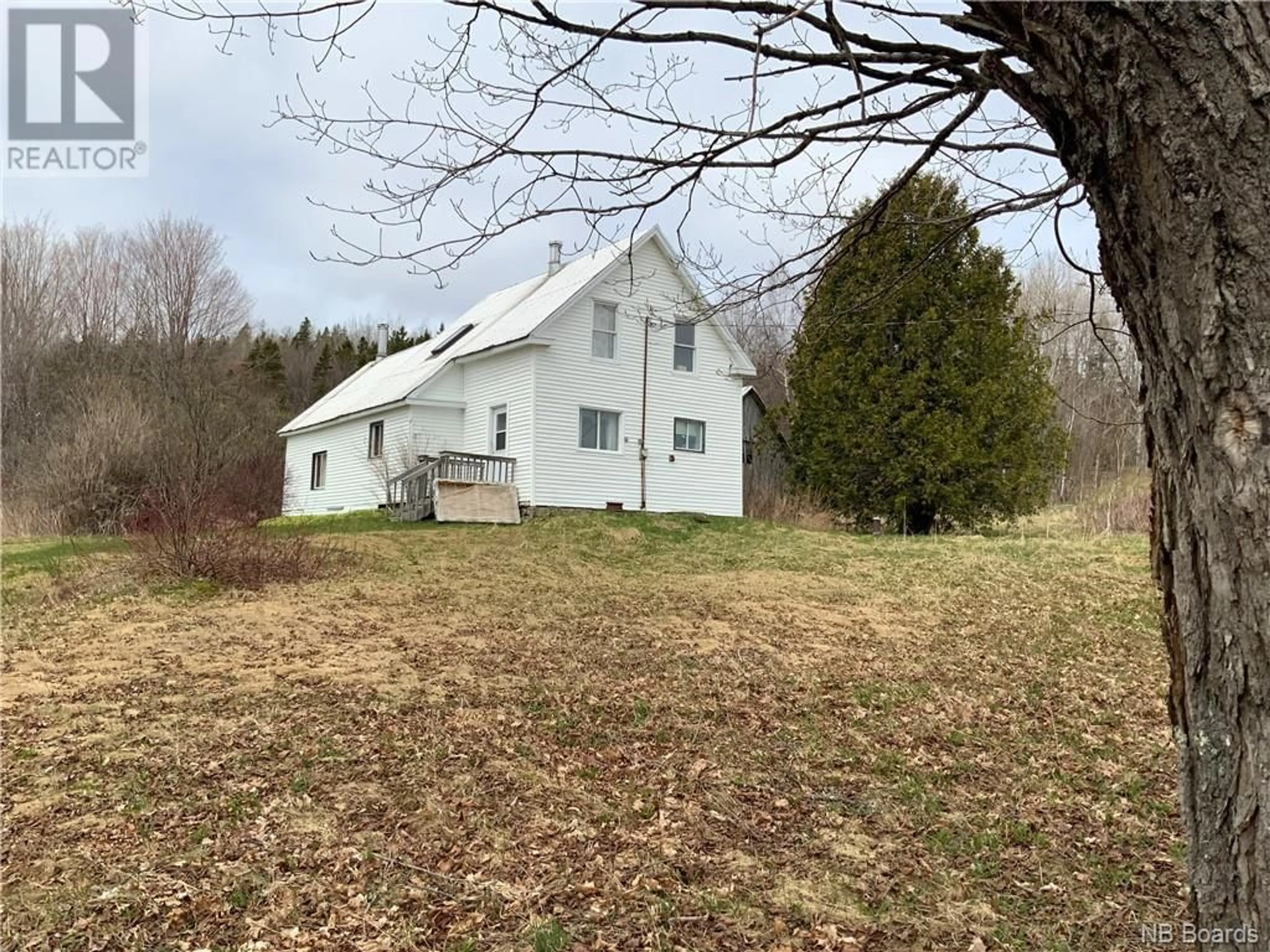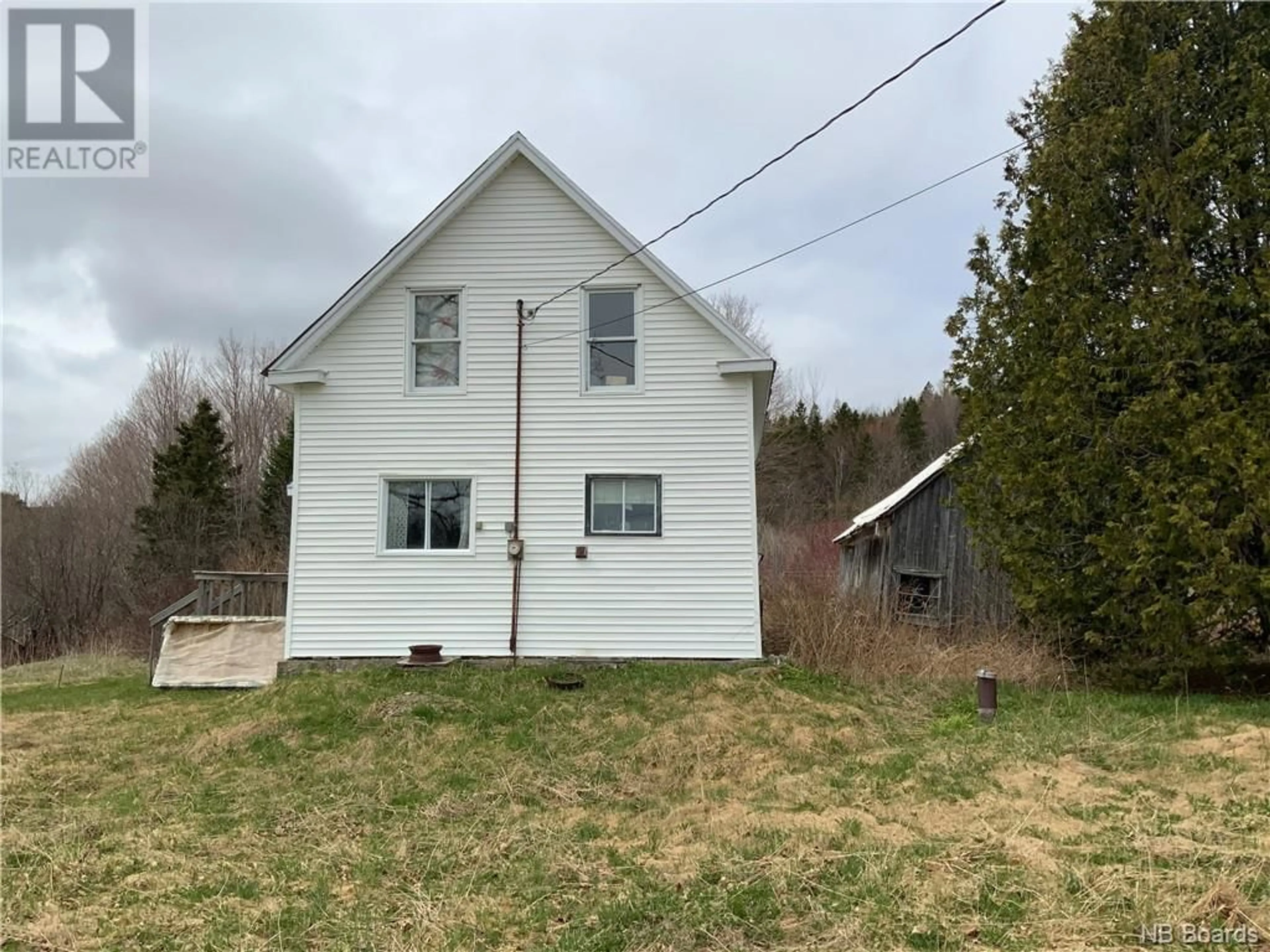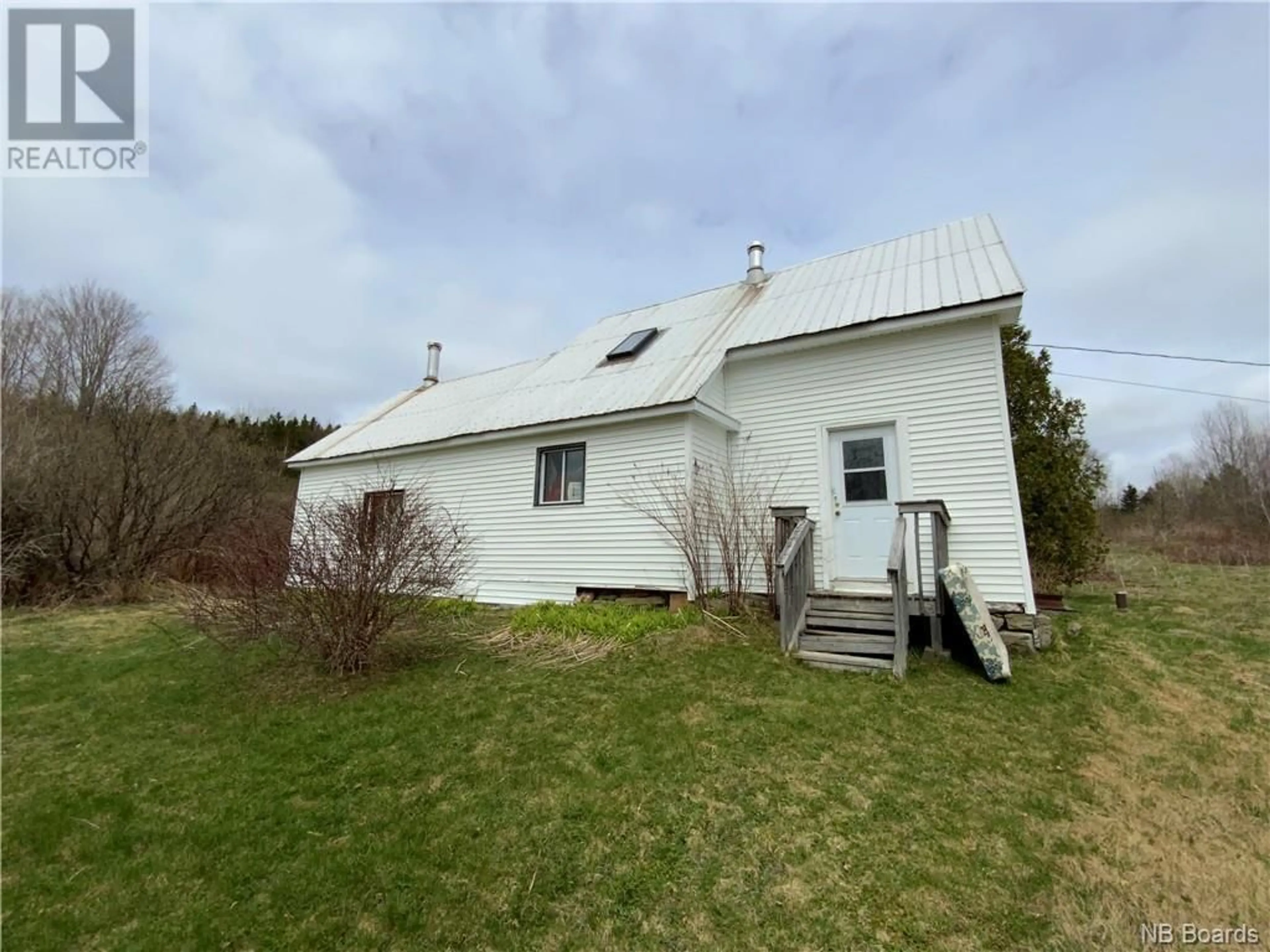263 Centre Glassville Road, Glassville, New Brunswick E7L1T7
Contact us about this property
Highlights
Estimated ValueThis is the price Wahi expects this property to sell for.
The calculation is powered by our Instant Home Value Estimate, which uses current market and property price trends to estimate your home’s value with a 90% accuracy rate.Not available
Price/Sqft$66/sqft
Days On Market13 days
Est. Mortgage$296/mth
Tax Amount ()-
Description
263 Centre Glassville Rd is where you will find an opportunity for cash buyers who are either seeking a hands-on renovation project or a tear down, with the opportunity to start new. The home, which has been vacant for a number of years, will require a new roof (there is an existing hole leading into one of the bedrooms), new windows (a couple are broken) & some interior renovations (ie. paneling which has water damage from hole in the roof). Upstairs are 3 bedrooms and a storage room. The main floor is made up of the dining room with the oil furnace, bathroom/laundry room, galley-style kitchen, spacious family room with wood stove and a door to the shed, which also leads to the back yard. You will find the door to the basement in the shed also. In the basement is the oil tank and UV filtration system. The walls of the basement are comprised of rock/stone and will require repairs. The home sits on 2.47 acres and offers potential but will require work to make it liveable. The well and septic (new in 2001) are still in place. Please excuse the mess in the photos, the current owners are in the process of cleaning out the contents of the home. (id:39198)
Property Details
Interior
Features
Second level Floor
Bedroom
10'11'' x 7'8''Bedroom
7'10'' x 12'6''Bedroom
11'7'' x 8'5''Storage
8'2'' x 17'Exterior
Features
Property History
 27
27




