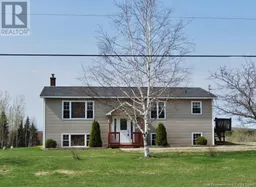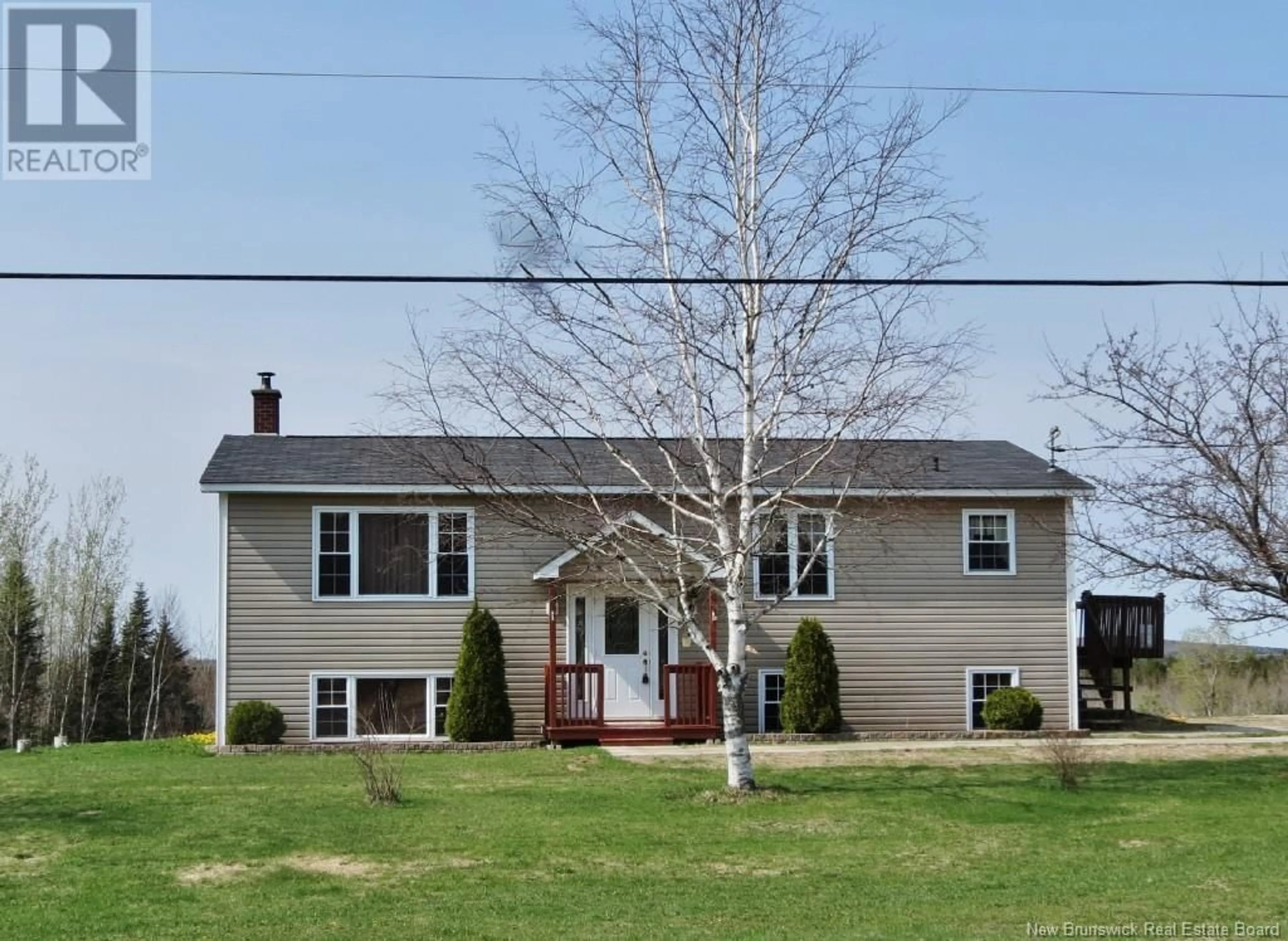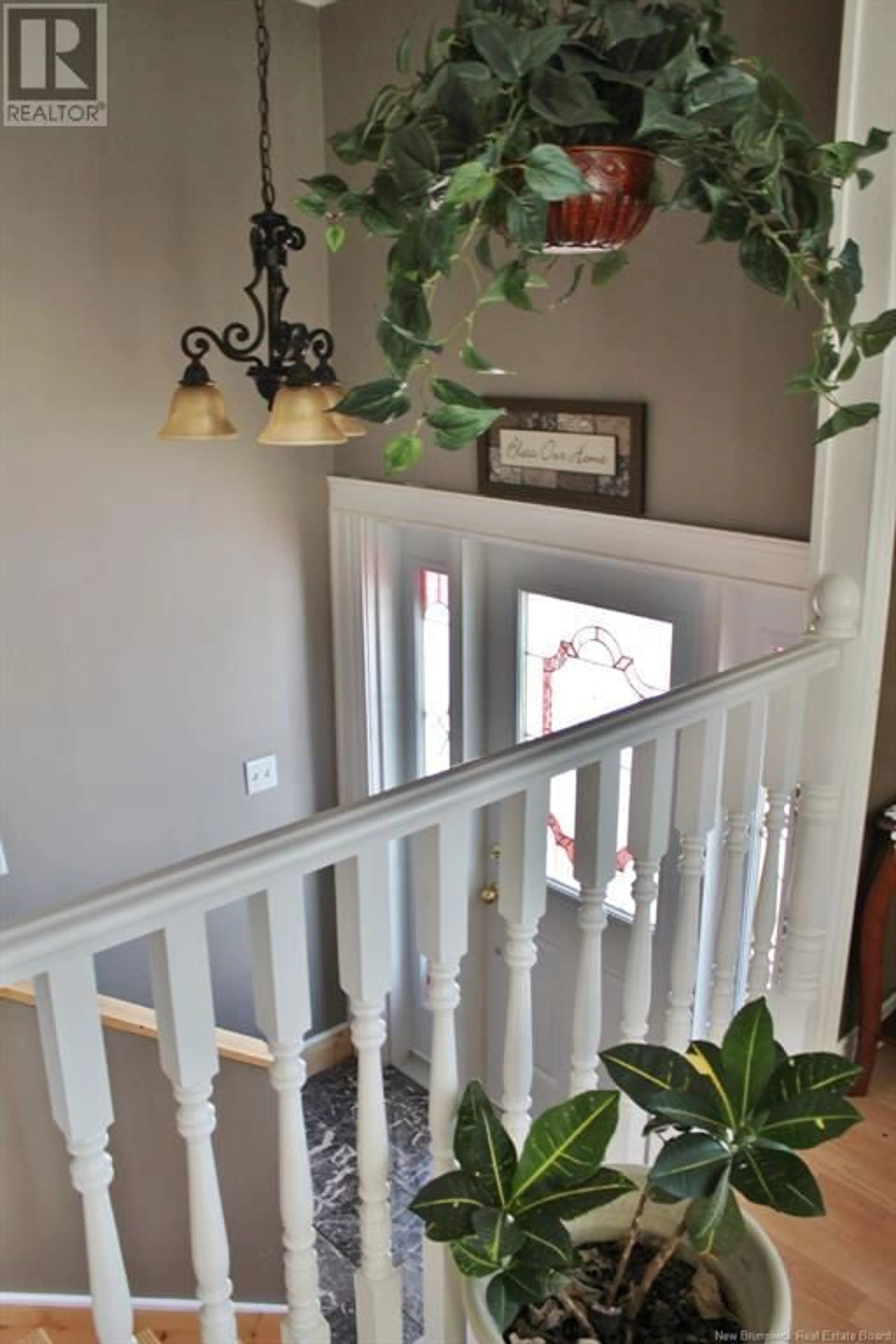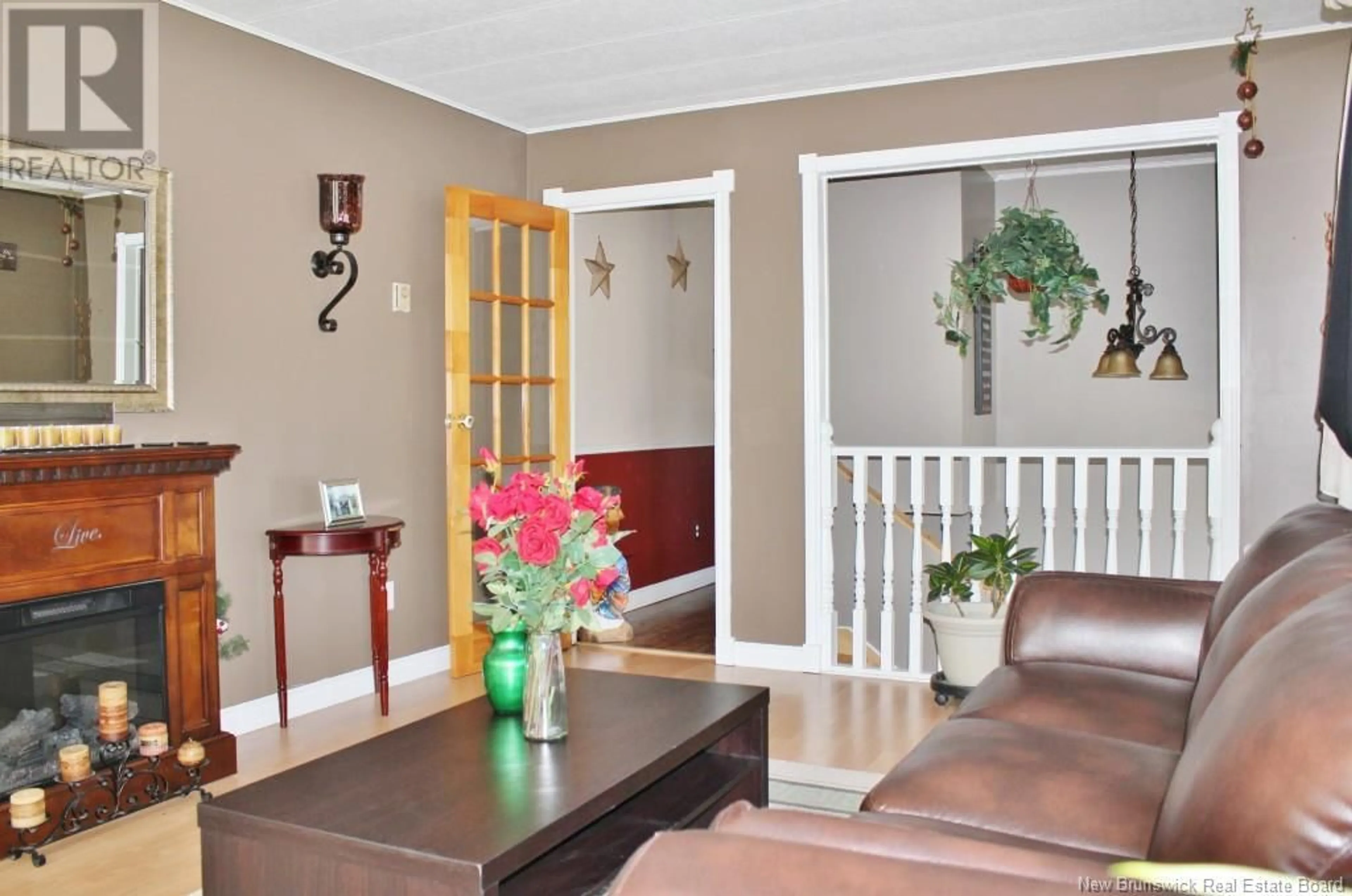2597 585 Route, Newbridge, New Brunswick E7N1L8
Contact us about this property
Highlights
Estimated ValueThis is the price Wahi expects this property to sell for.
The calculation is powered by our Instant Home Value Estimate, which uses current market and property price trends to estimate your home’s value with a 90% accuracy rate.Not available
Price/Sqft$231/sqft
Days On Market20 days
Est. Mortgage$1,052/mth
Tax Amount ()-
Description
Add this lovely home to your viewing list! Close to Woodstock, but able to enjoy fine country living. Outside has had extensive landscaping done with 2 great outbuildings for storing all your outdoor toys! The added deck has specialty screens designed and offers bug-free seasonal enjoyment! The upstairs features an open kitchen to dining to living room for plenty of natural light. The primary bedroom, bathroom, and remaining two bedrooms all are all found down the hallway. Downstairs is welcoming and such a surprise with the amount of family room living space. Finished with wood throughout + the woodstove gives this area a great ""welcome home"" feel! The 4th bedroom, storage room, utility room, and full bath with laundry complete the downstairs. The walkout basement goes to the large porch, which becomes added storage for wood through the winter months. This home has so much going for it! Call today to view. (id:39198)
Property Details
Interior
Features
Basement Floor
3pc Bathroom
10'9'' x 4'9''Utility room
10'8'' x 8'11''Storage
7'1'' x 6'8''Bedroom
10'8'' x 10'0''Exterior
Features
Property History
 33
33


