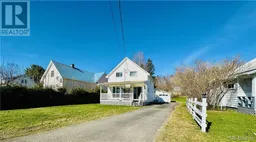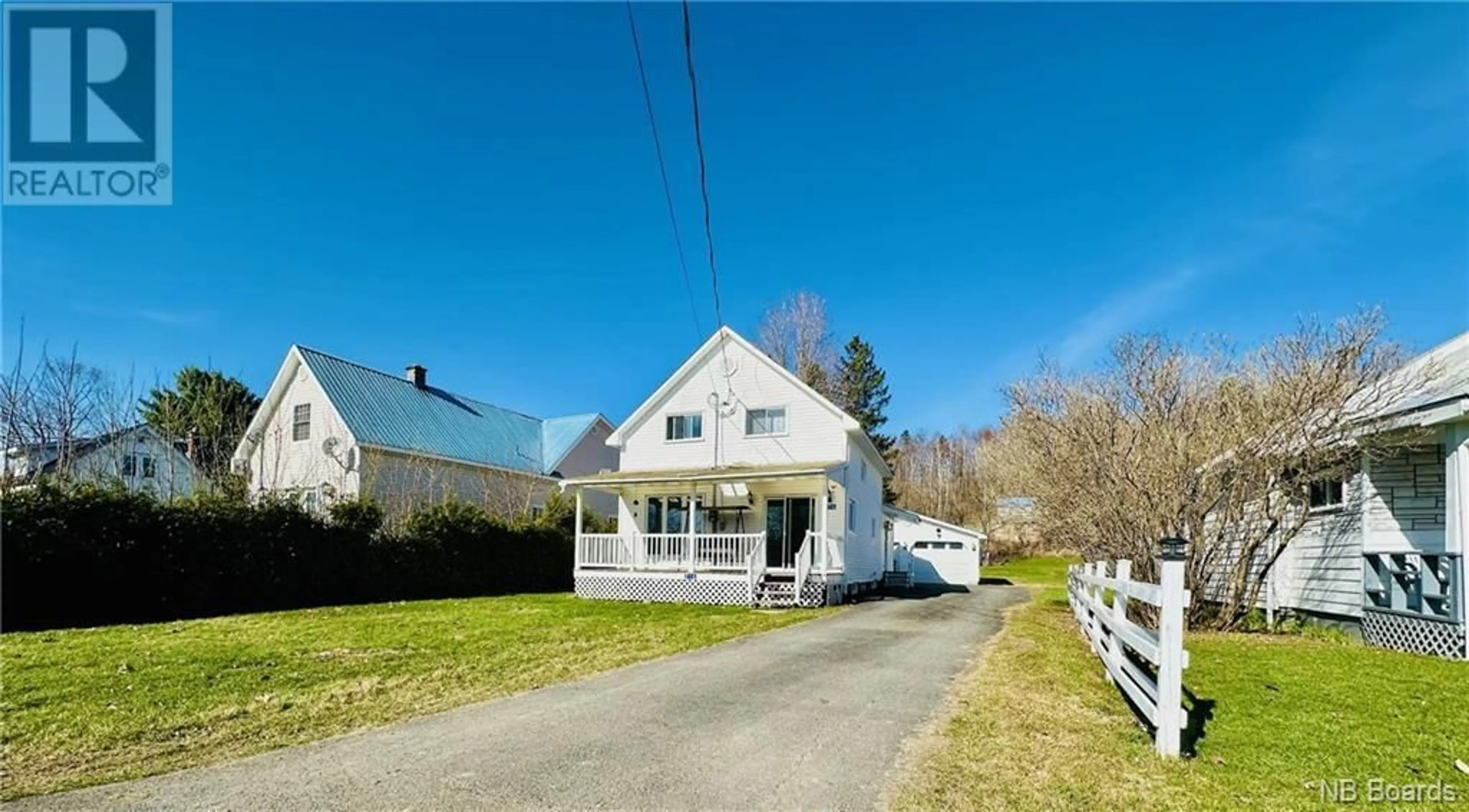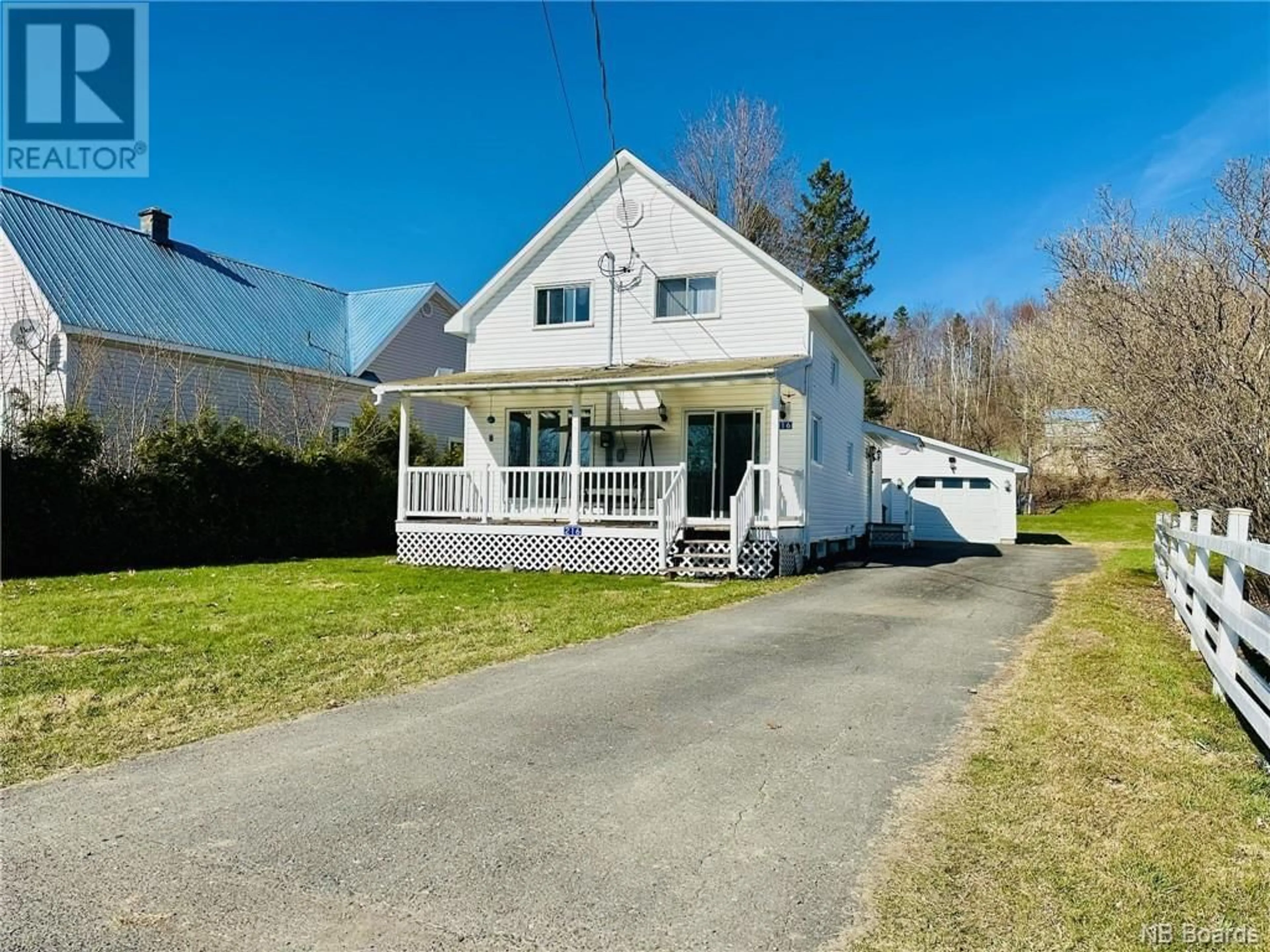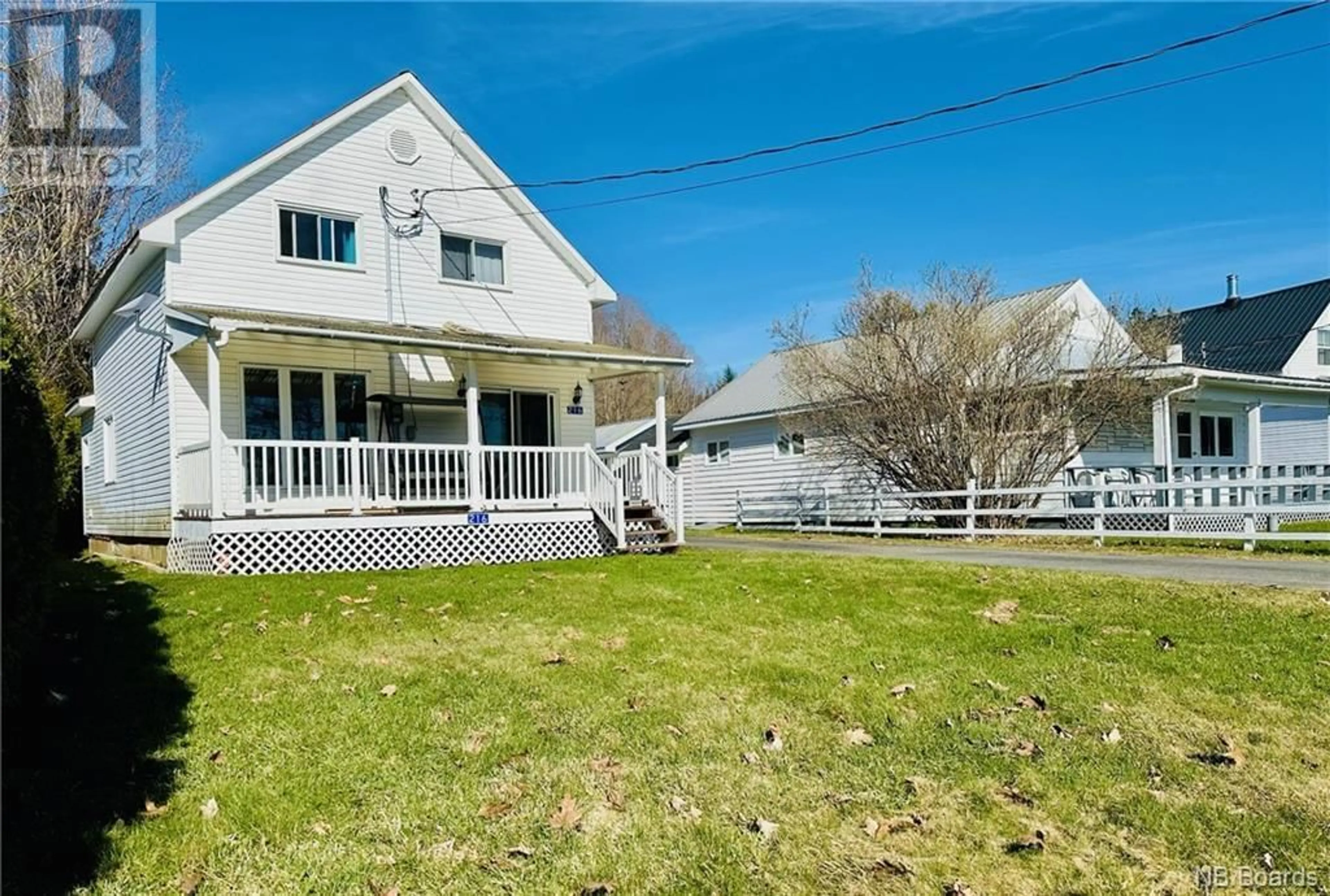216 Upper Kent Road, Upper Kent, New Brunswick E7J2E4
Contact us about this property
Highlights
Estimated ValueThis is the price Wahi expects this property to sell for.
The calculation is powered by our Instant Home Value Estimate, which uses current market and property price trends to estimate your home’s value with a 90% accuracy rate.Not available
Price/Sqft$124/sqft
Days On Market8 days
Est. Mortgage$678/mth
Tax Amount ()-
Description
Escape to serenity in Upper Kent, NB! Nestled on a quiet street, this charming 2-bed, 1.5-bath home offers the perfect blend of comfort and convenience. Step inside to find a freshly painted main level, creating a warm and inviting atmosphere. The oversized detached single-car garage provides ample storage space for vehicles and outdoor gear. Embrace breathtaking river views from your doorstep while enjoying the convenience of an asphalt-paved driveway. Stay cozy year-round with a new ducted heat pump ensuring comfortable temperatures no matter the season. All appliances, including a washer, dryer, refrigerator, dishwasher, and kitchen stove, are included for your convenience. Downstairs, a full-size concrete basement awaits your personal touch, offering endless possibilities for customization. With a drilled well providing reliable water access, this home is ready to welcome you. Don't miss out on the opportunity to make this tranquil retreat yoursschedule a viewing today! (id:39198)
Property Details
Interior
Features
Second level Floor
3pc Bathroom
7'6'' x 7'4''Bedroom
13'7'' x 10'8''Other
5'4'' x 4'7''Primary Bedroom
20'6'' x 7'11''Exterior
Features
Property History
 50
50




