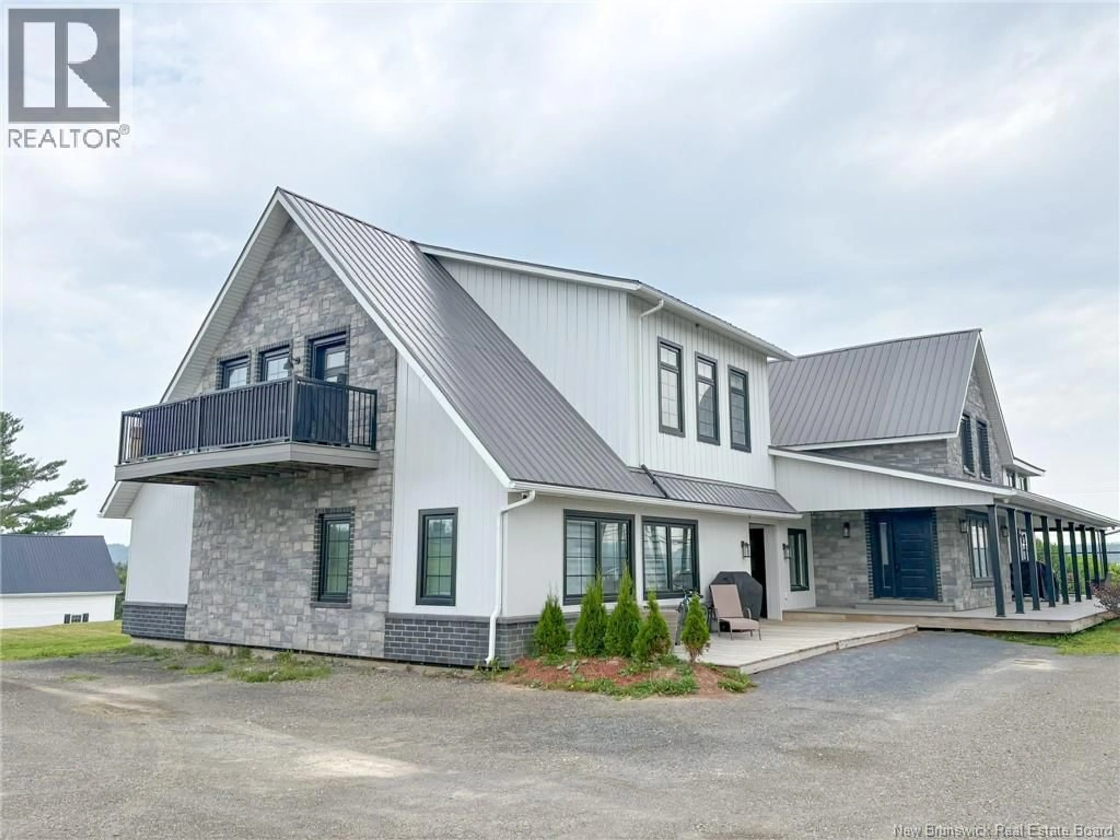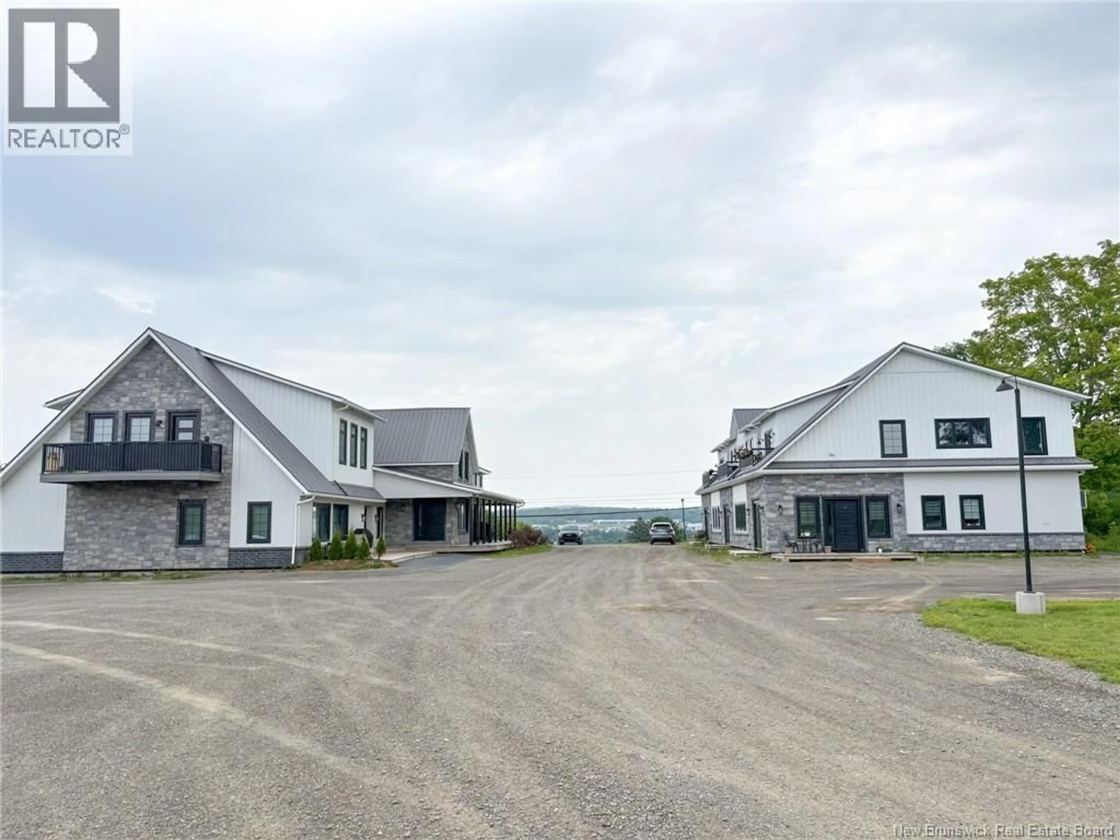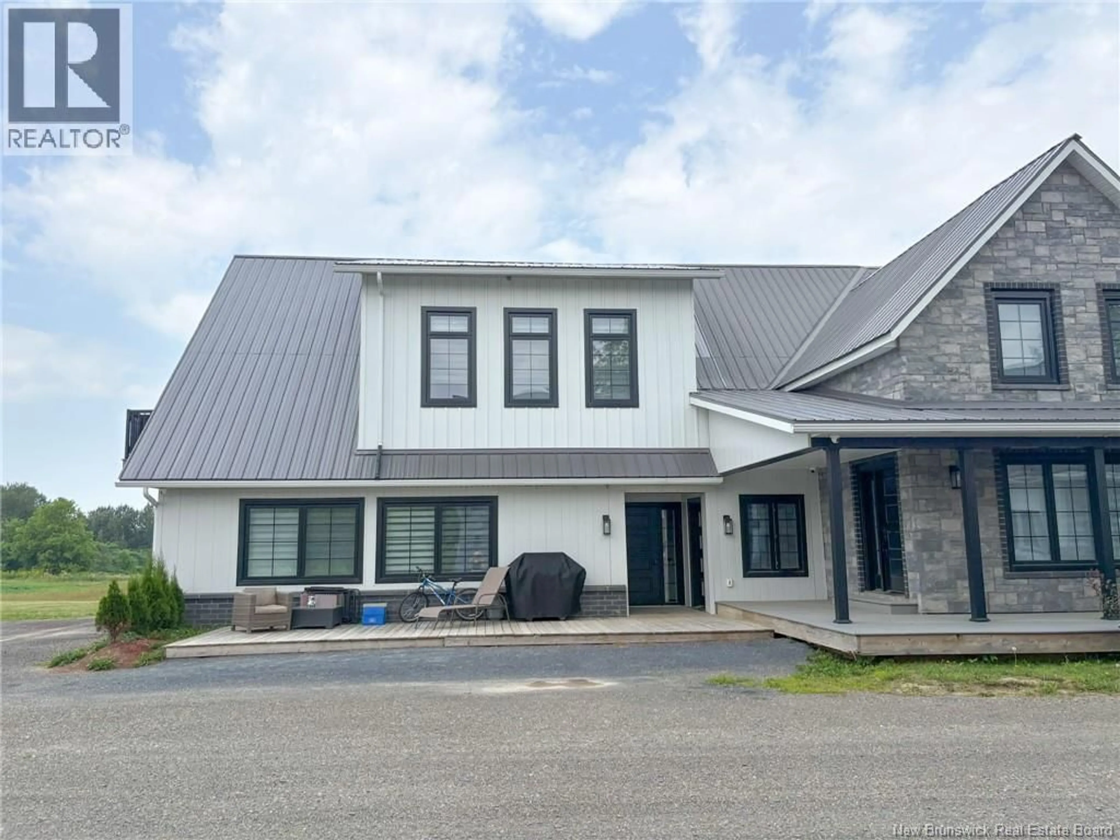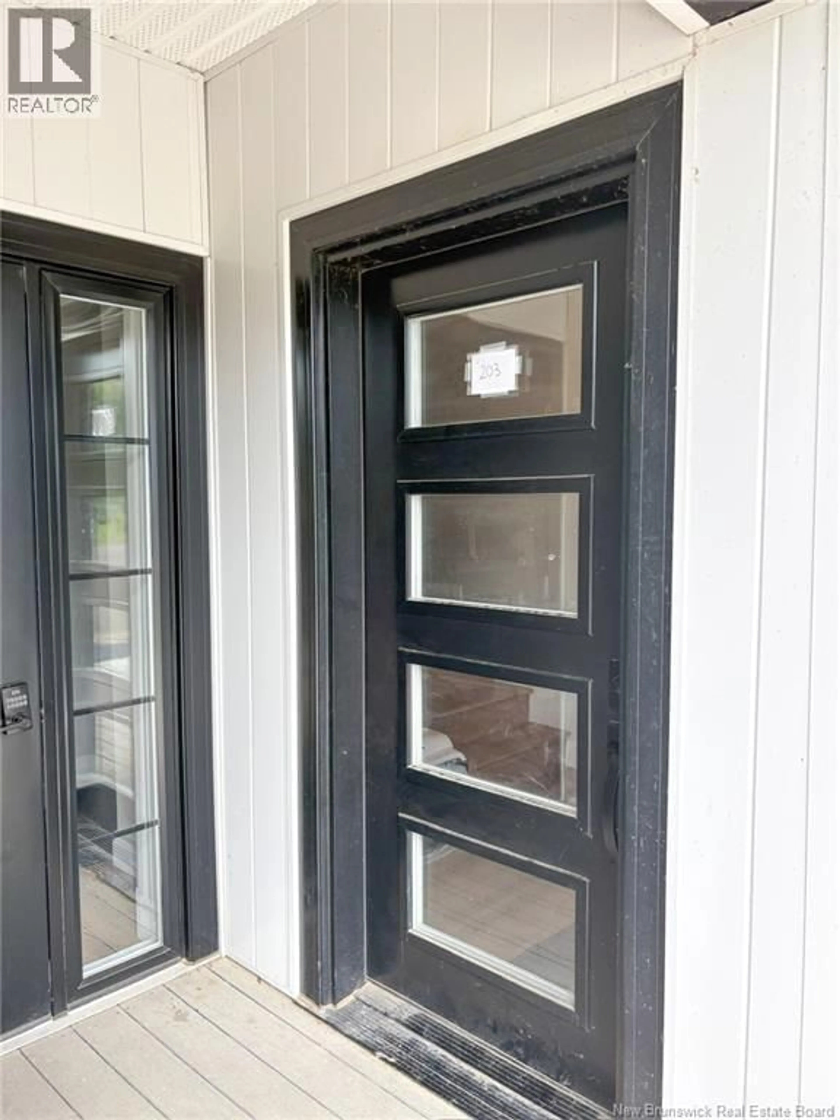203 - 24 RIVERVIEW DRIVE, Somerville, New Brunswick E7P3B4
Contact us about this property
Highlights
Estimated valueThis is the price Wahi expects this property to sell for.
The calculation is powered by our Instant Home Value Estimate, which uses current market and property price trends to estimate your home’s value with a 90% accuracy rate.Not available
Price/Sqft$280/sqft
Monthly cost
Open Calculator
Description
Are you tired of yard work, constantly running out of gas for the mower, or dreading shoveling snow? Do you dream of locking your door and leaving those responsibilities behind when you go to work, on vacation, or out with friends and family? If so, condo living might be the perfect solution for you! This two-bedroom condo in the luxurious Kennedy Heritage Residences offers beautiful design and finishes combined with ultimate convenience. It's a turn-key option for a single person, a couple or small family, including appliances, a mini-split heat pump, an outdoor balcony, and ample parking. The complex also features its own gym for residents' use, and storage lockers are included for out-of-season or bulky items. The location is incredibly convenient, near the Trans Canada Highway, a K-12 school, grocery stores, pharmacies, restaurants, an 18-hole golf course, an arena, a pool, and a hospital. You'll never have to travel far for anything, and it's just a short drive to Woodstock and Florenceville-Bristol. This is home ownership with the convenience of low maintenance, allowing you to enjoy more time with friends and family instead of with your lawn mower and snowblower! Condo Fees $300/mo. Property tax & assessment based on the entire property and will be adjusted per unit at closing (id:39198)
Property Details
Interior
Features
Main level Floor
Mud room
7'1'' x 7'10''3pc Bathroom
8'8'' x 8'9''Bedroom
9'10'' x 10'2''Bedroom
9'10'' x 15'8''Condo Details
Inclusions
Property History
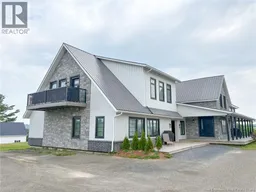 35
35
