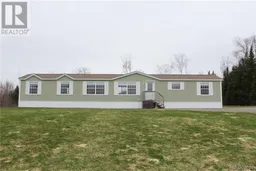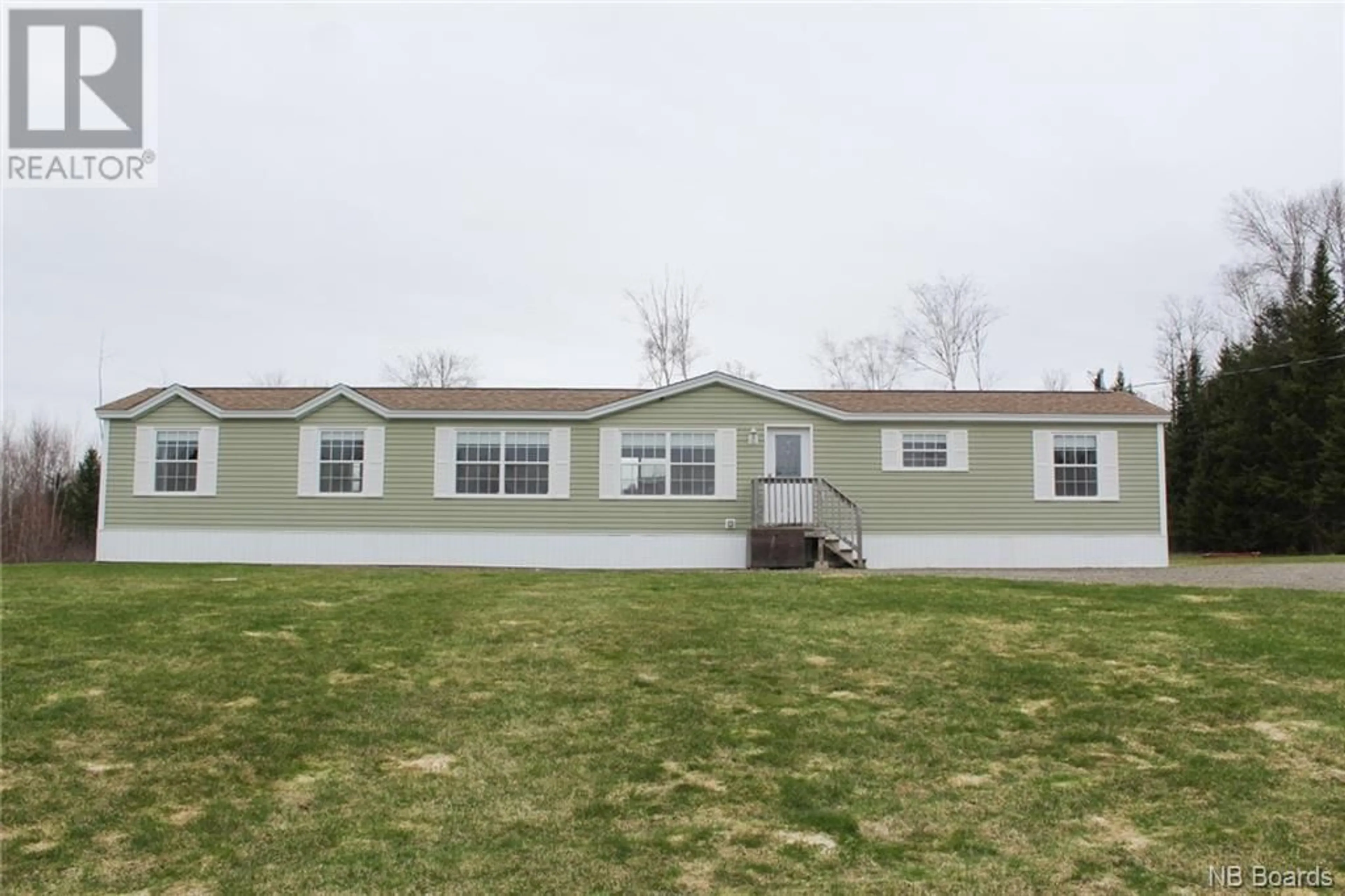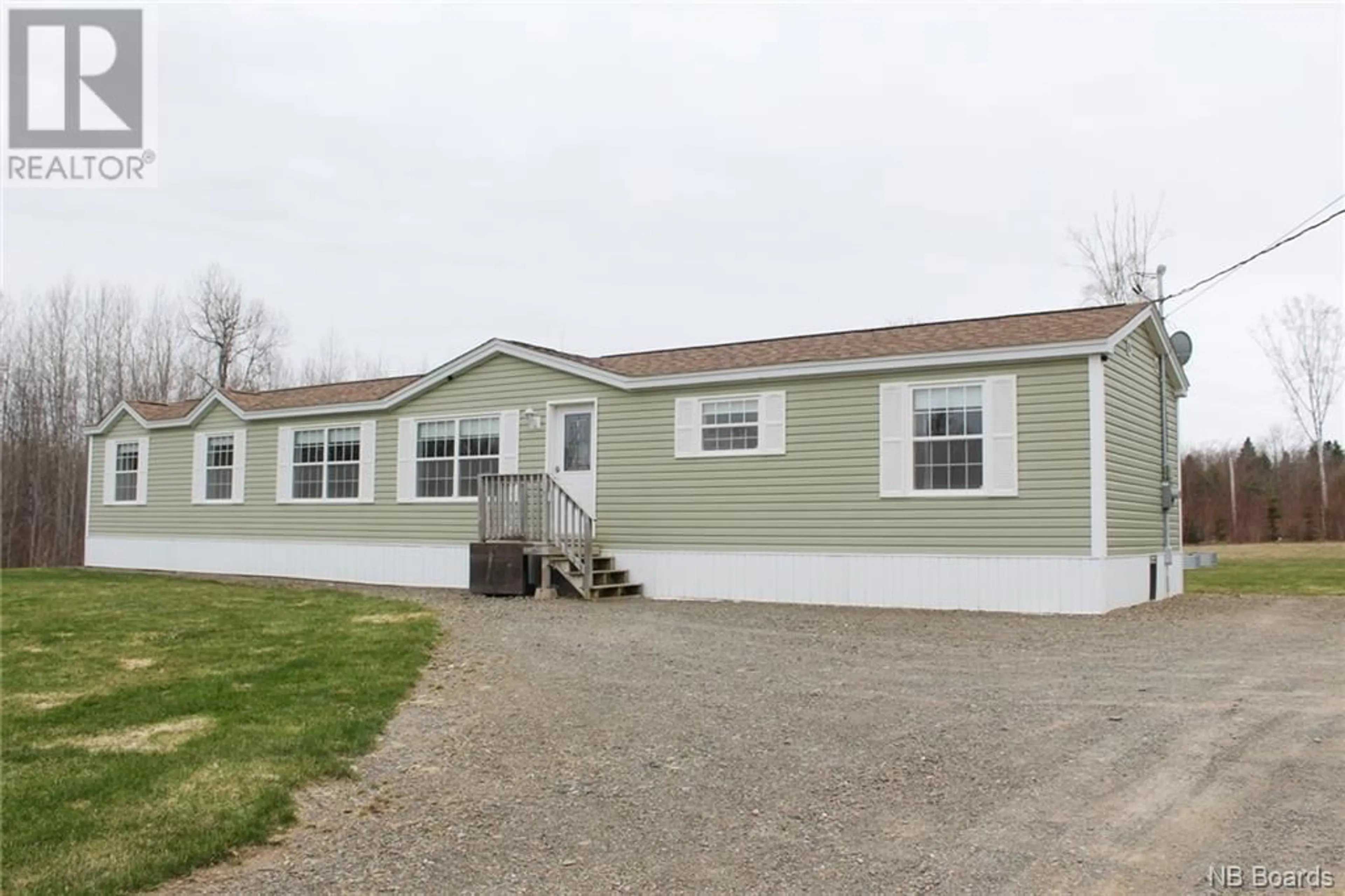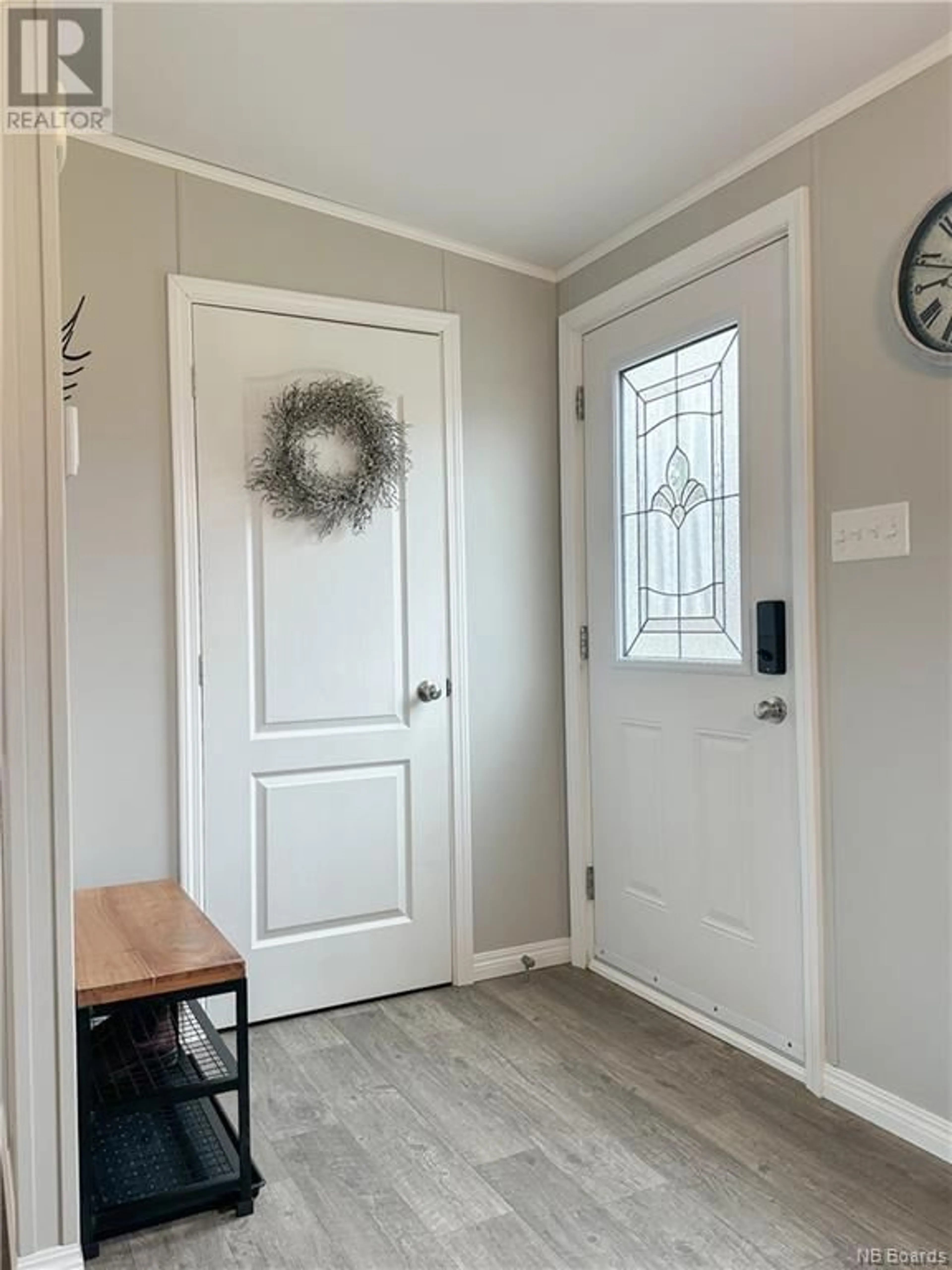185 St. Thomas Road, St. Thomas, New Brunswick E7P2X6
Contact us about this property
Highlights
Estimated ValueThis is the price Wahi expects this property to sell for.
The calculation is powered by our Instant Home Value Estimate, which uses current market and property price trends to estimate your home’s value with a 90% accuracy rate.Not available
Price/Sqft$135/sqft
Days On Market3 days
Est. Mortgage$687/mth
Tax Amount ()-
Description
A 16x74 Maple Leaf mini home built in 2014 MUST BE MOVED. This delightful home features 3 bedrooms and 2 bathrooms, one of which is an ensuite. As you step through the front entrance, you're greeted by a cozy entryway with coat closet, leading into a spacious open concept kitchen/dining/living room area with vaulted ceilings. The kitchen has been recently updated with freshly painted bright white cabinets, and boasts a spacious pantry, peninsula seating for 3, and appliances are included. Natural light floods the dining/living room area, complemented by a ductless mini split to keep you the perfect temperature year round, and a patio door leads to a 12x16 deck (included). Down the hallway you will find 2 good sized bedrooms and a full 4 piece bath. At the opposite end, beyond the kitchen, the laundry is tucked behind double doors, and the primary suite is at the end of the hallway, offering a large closet and spacious ensuite. Mini home MUST BE MOVED off the existing land at the buyer's expense. Home was painted throughout in 2020, and 2024 upgrades include: new vinyl sheet flooring (kitchen/dining/living), painted kitchen cabinets, some new light fixtures and roller black out blinds throughout. Front steps, back deck, insulated skirting and blocking all included. (id:39198)
Property Details
Interior
Features
Main level Floor
4pc Bathroom
5'2'' x 5'2''Bedroom
11'1'' x 11'9''Bedroom
8'7'' x 9'0''Primary Bedroom
11'3'' x 12'3''Exterior
Features
Property History
 42
42




