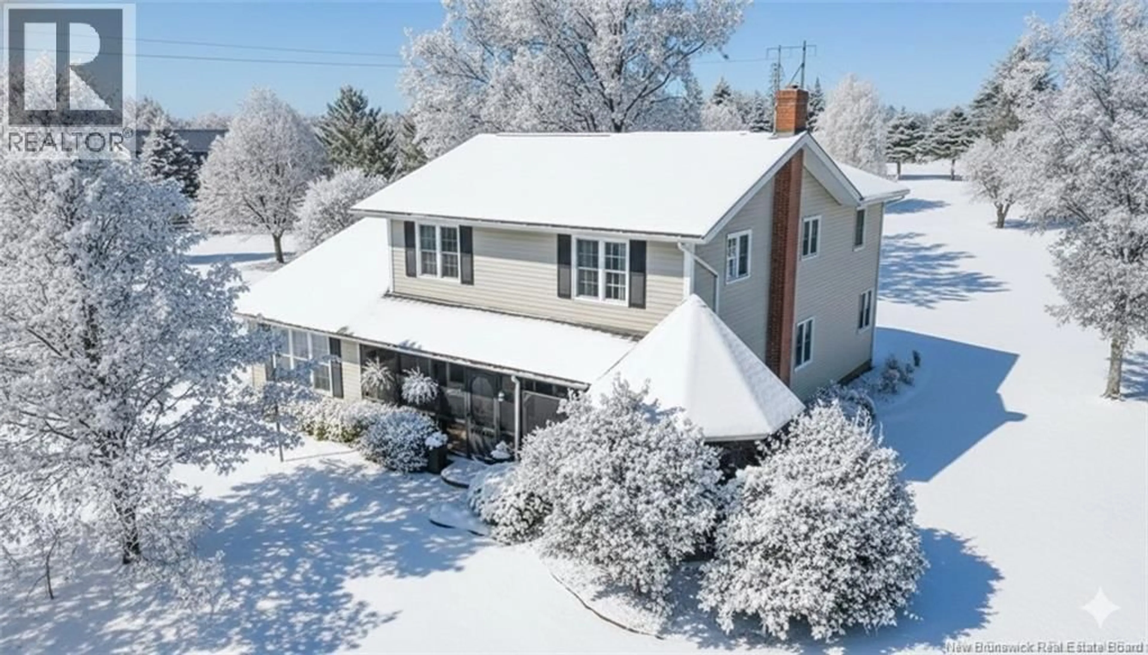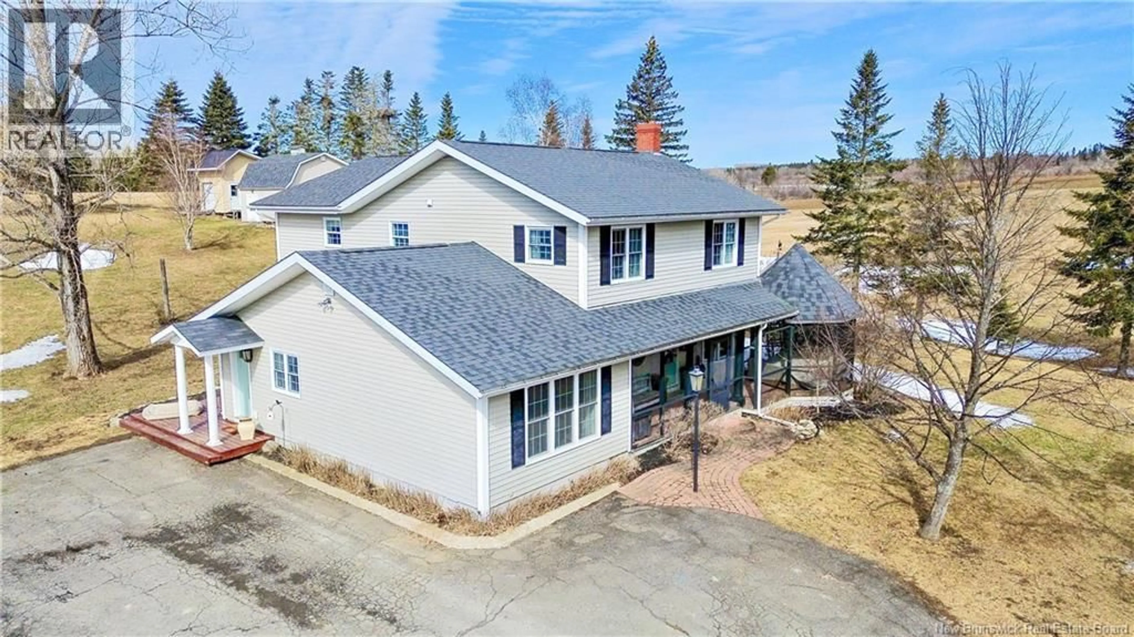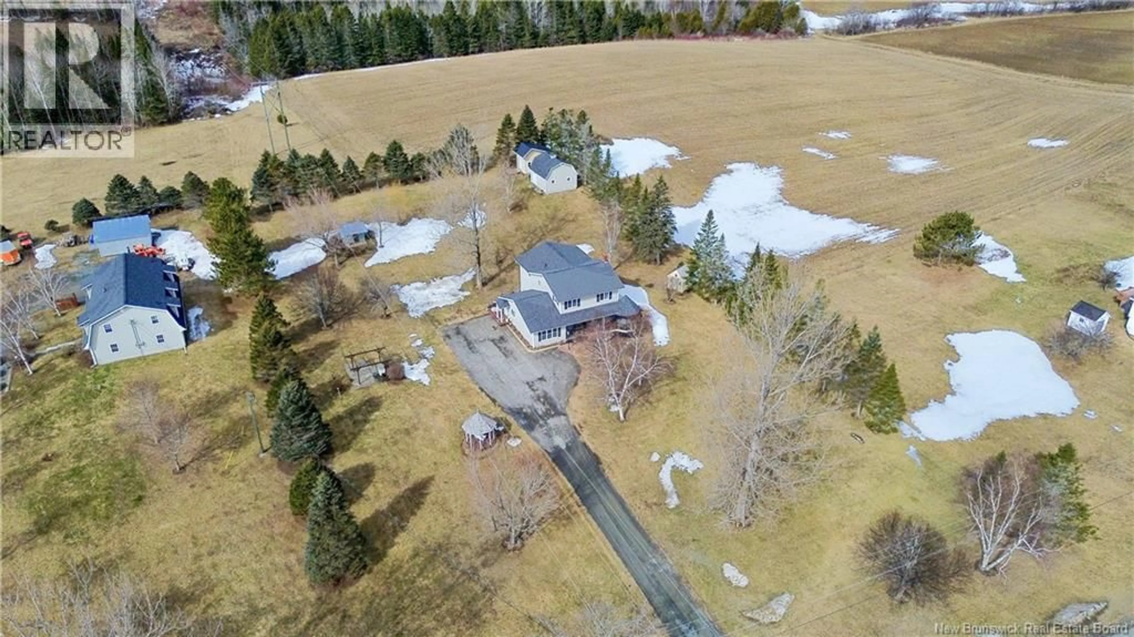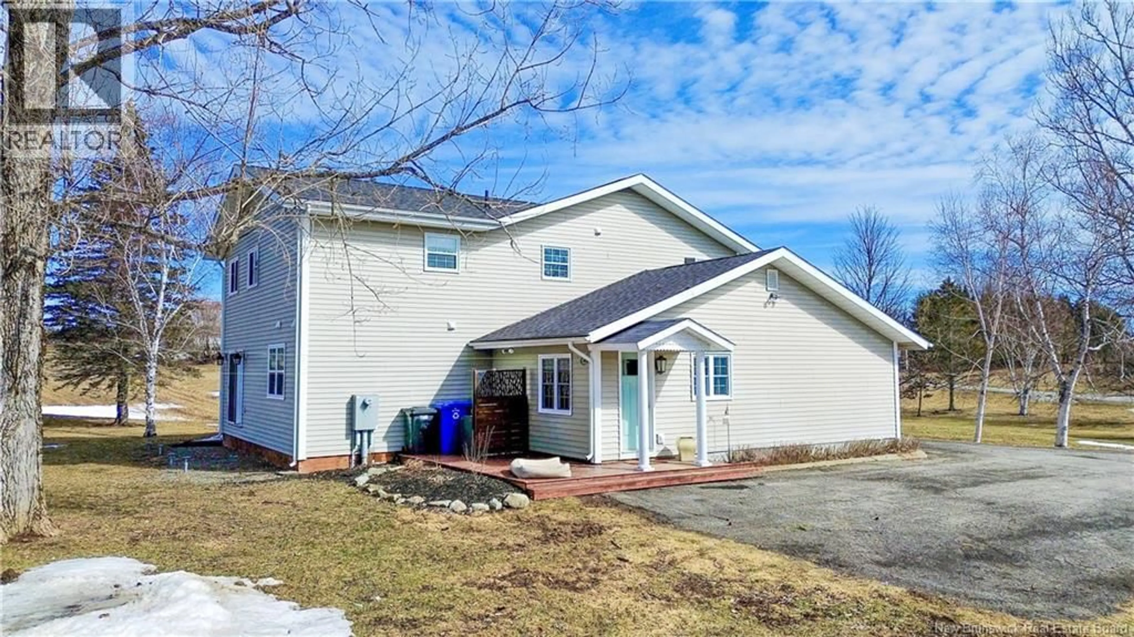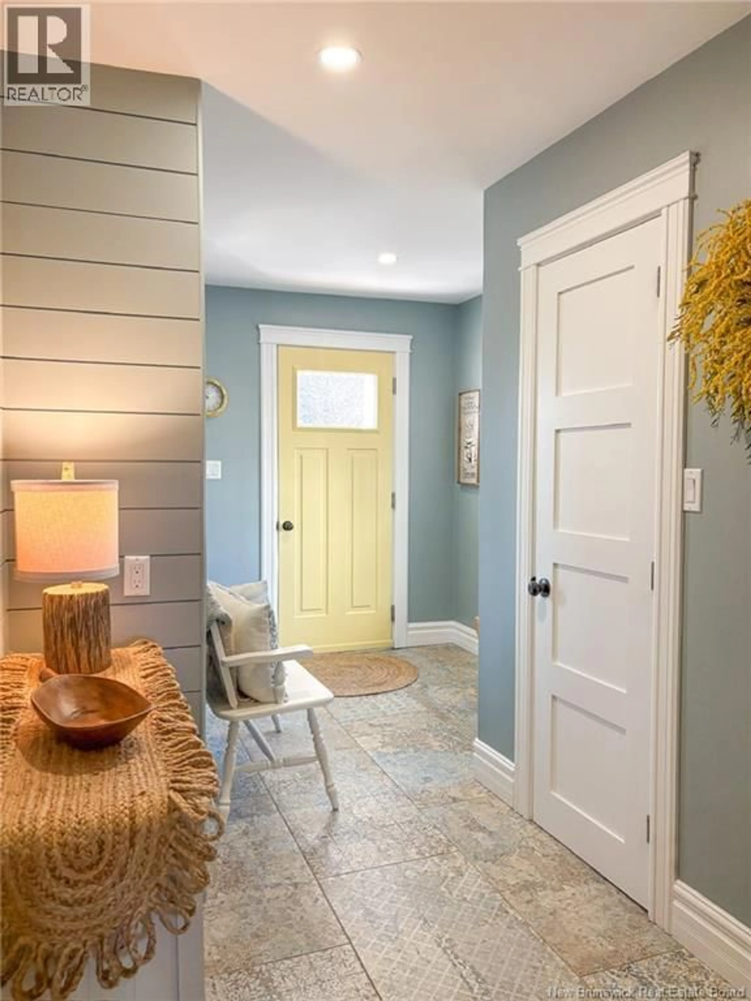142 REELEDER COURT, Greenfield, New Brunswick E7L3C2
Contact us about this property
Highlights
Estimated valueThis is the price Wahi expects this property to sell for.
The calculation is powered by our Instant Home Value Estimate, which uses current market and property price trends to estimate your home’s value with a 90% accuracy rate.Not available
Price/Sqft$172/sqft
Monthly cost
Open Calculator
Description
This spacious 3100+ sq ft 2 story home, enhanced by a substantial addition at the rear, featuring high-end finishes throughout w/ the above-ground renovations, completed 8 years ago which contribute to the home's modern appeal & functionality. The main level includes 2 living spaces, a spacious entry equipped with storage & heated flooring. The eat-in kitchen is outfitted with a baking station, corner pantry, large island, full-size fridge & freezer & quartz countertops. The open-concept design seamlessly integrates the kitchen, dining, & living room, accentuated by multiple fireplaces. A conveniently located 1/2 bath with laundry facilities is situated on the main level. Upstairs, the home offers 4 bedrooms, 2 full baths, & a generously sized laundry area, complete with storage & a folding counter. The primary bedroom features a lg walk-in closet & an ensuite bath with double sinks in the vanity. The partially finished basement includes a family room, extensive storage space, & additional rooms suitable for an office or playroom. Additional features include a 400 amp electrical entrance, generator panel, central vac, water softener, & cold room. The property spans over 4 acres of meticulously landscaped & wooded land, providing stunning curb appeal. Outdoor amenities include a gazebo, screened-in porch, concrete septic, underground power, a garden shed/playhouse & a large barn/garage with both power and water. Family homes like this don't hit the market often, don't delay! (id:39198)
Property Details
Interior
Features
Basement Floor
Storage
14'0'' x 26'0''Recreation room
10'8'' x 18'9''Bonus Room
9'11'' x 12'7''Property History
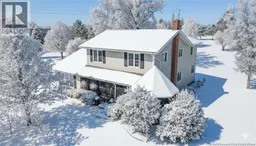 50
50
