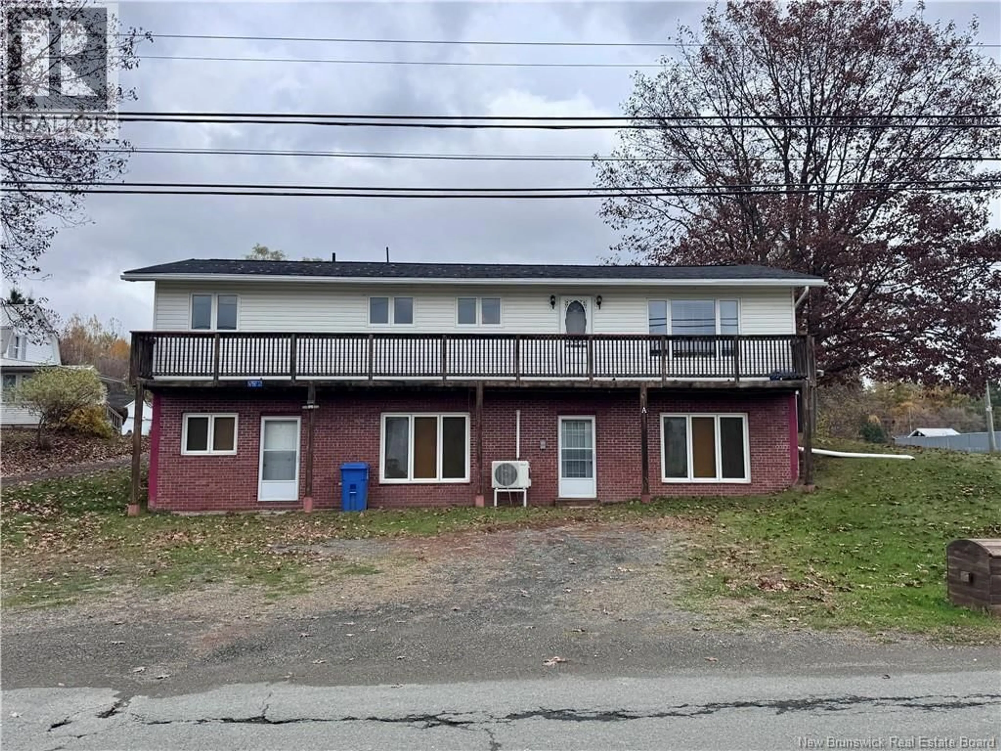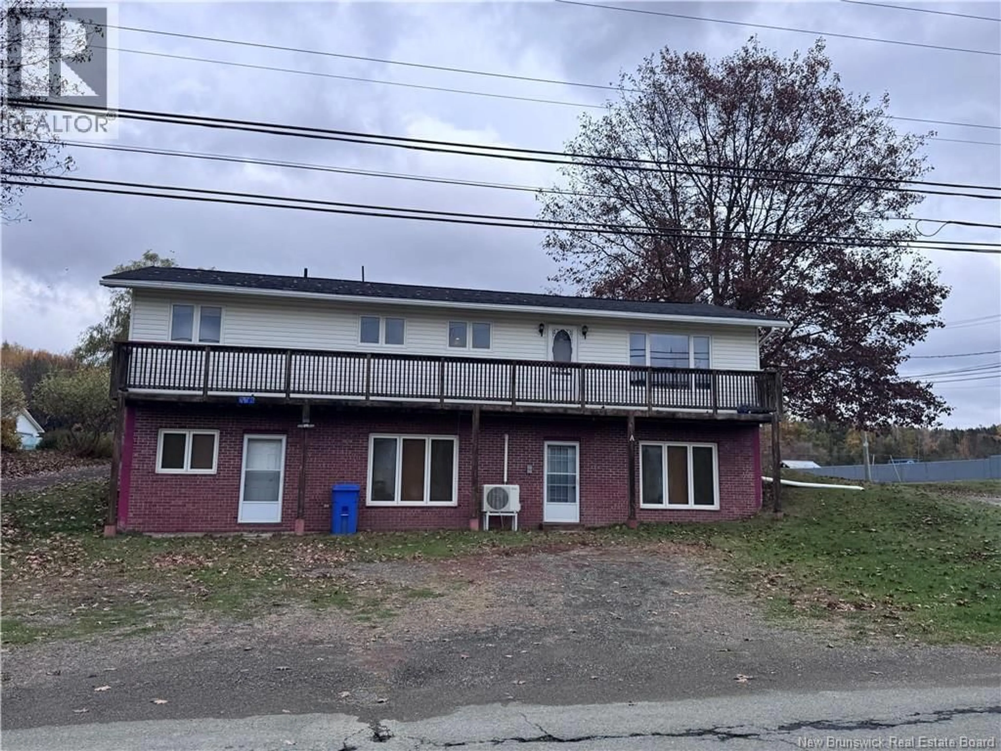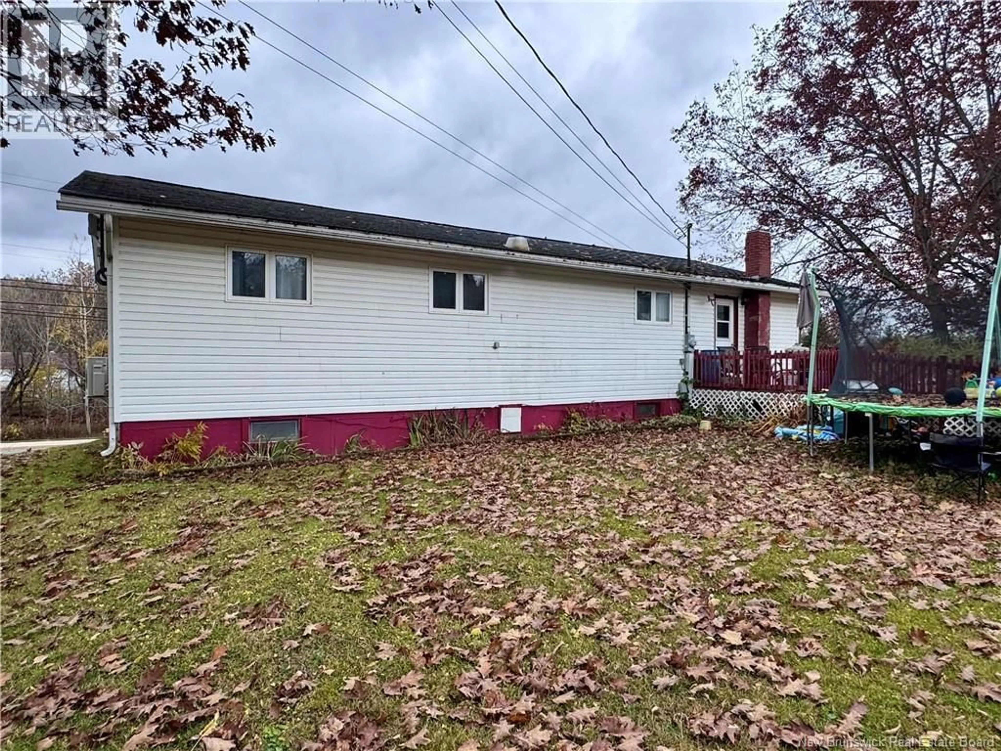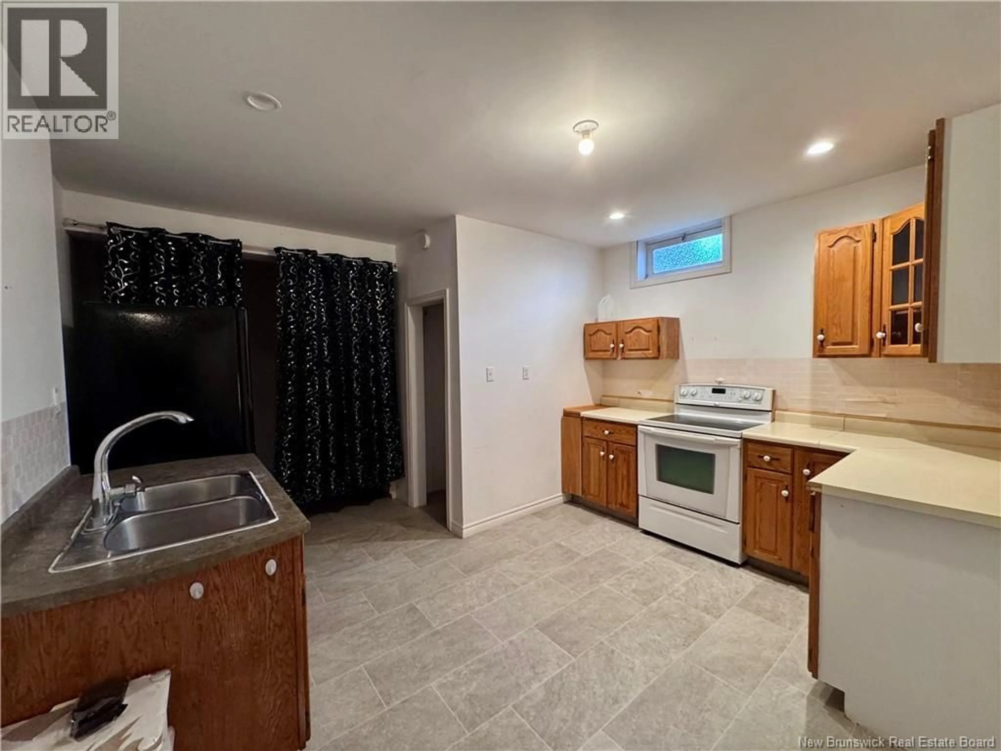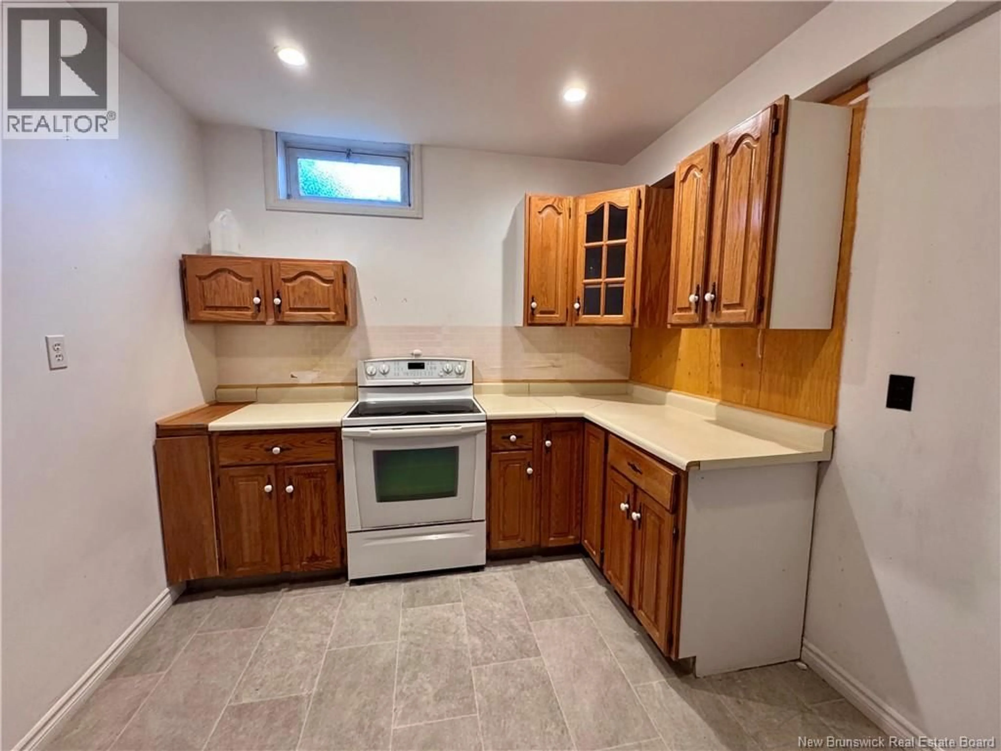132 SCHOOL STREET, Bath, New Brunswick E7J1C4
Contact us about this property
Highlights
Estimated valueThis is the price Wahi expects this property to sell for.
The calculation is powered by our Instant Home Value Estimate, which uses current market and property price trends to estimate your home’s value with a 90% accuracy rate.Not available
Price/Sqft$118/sqft
Monthly cost
Open Calculator
Description
This well-maintained two-unit property offers the perfect blend of comfort, space and income potential. The upper level features three bedrooms, a full bathroom, a large foyer with laundry, and a bright, spacious kitchen that opens to the living room complete with a mini split heat pump. Enjoy outdoor relaxation on the balcony and plenty of parking for tenants or guests. The lower level includes three bedrooms (one non-conforming), a full bathroom, a generous living room, a separate office area, a functional kitchen, and its own laundry space, providing excellent versatility for extended family or tenants. Both units are well laid out with thoughtful details that make them feel like home. Conveniently located close to all amenities, this property is ideal for investors or owner-occupants seeking an opportunity to generate income while living comfortably. Whether youre expanding your rental portfolio or looking for a home with built-in flexibility, this two-unit property delivers on value and location. (id:39198)
Property Details
Interior
Features
Basement Floor
Bath (# pieces 1-6)
7' x 5'Bedroom
10' x 7'Office
11' x 10'Laundry room
7' x 6'Property History
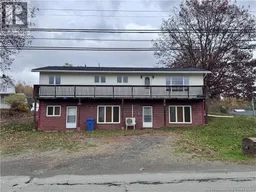 33
33
