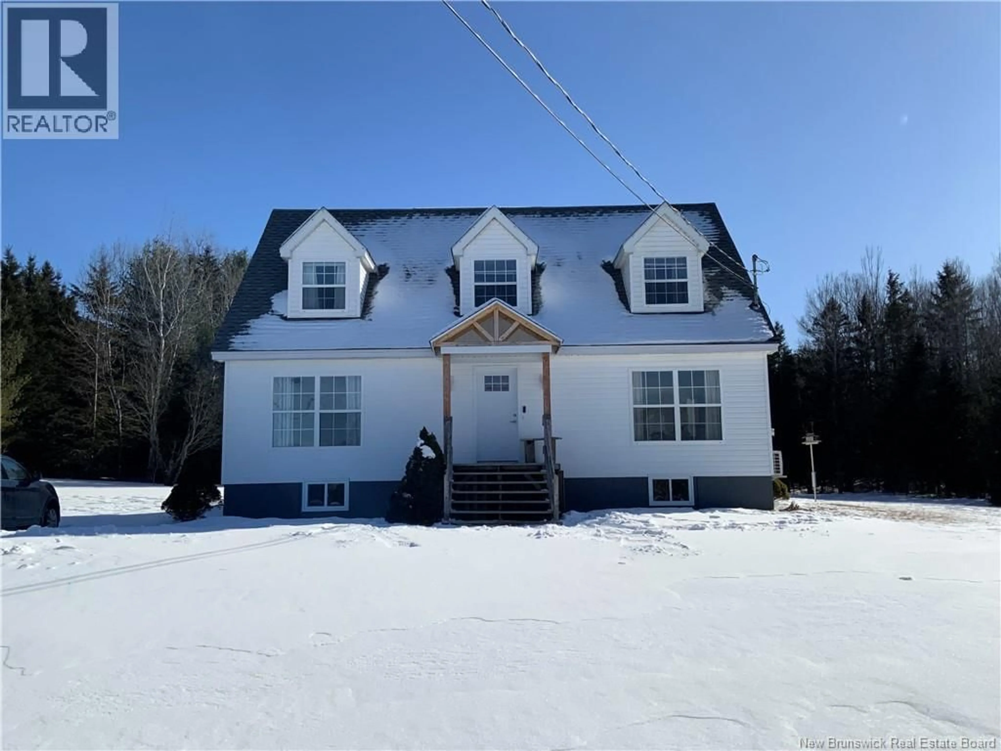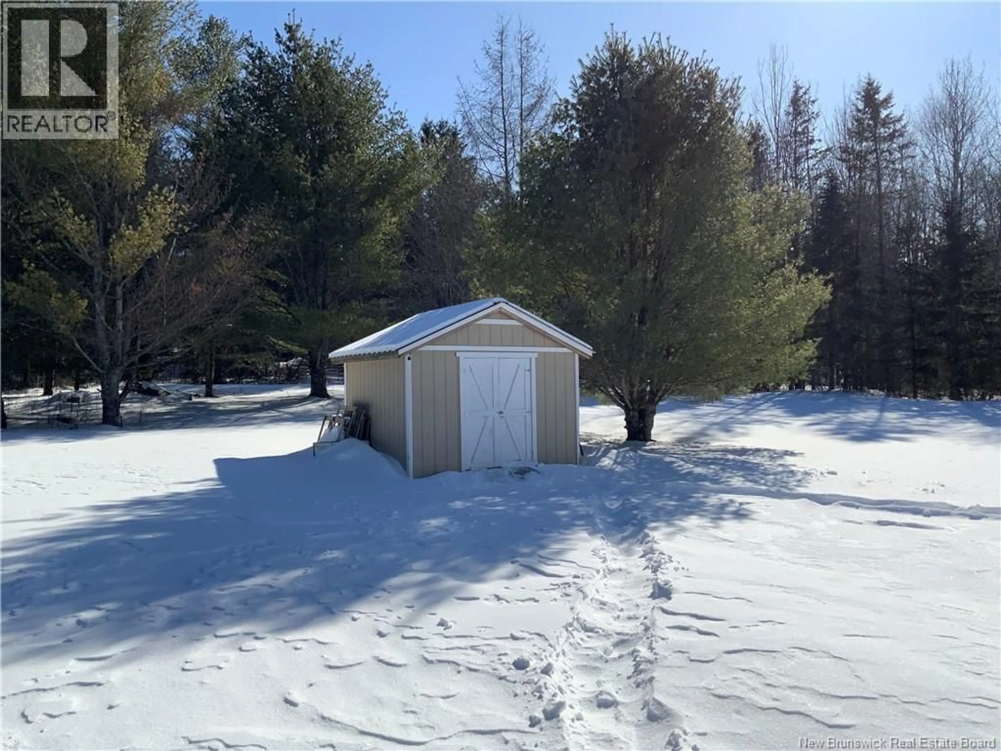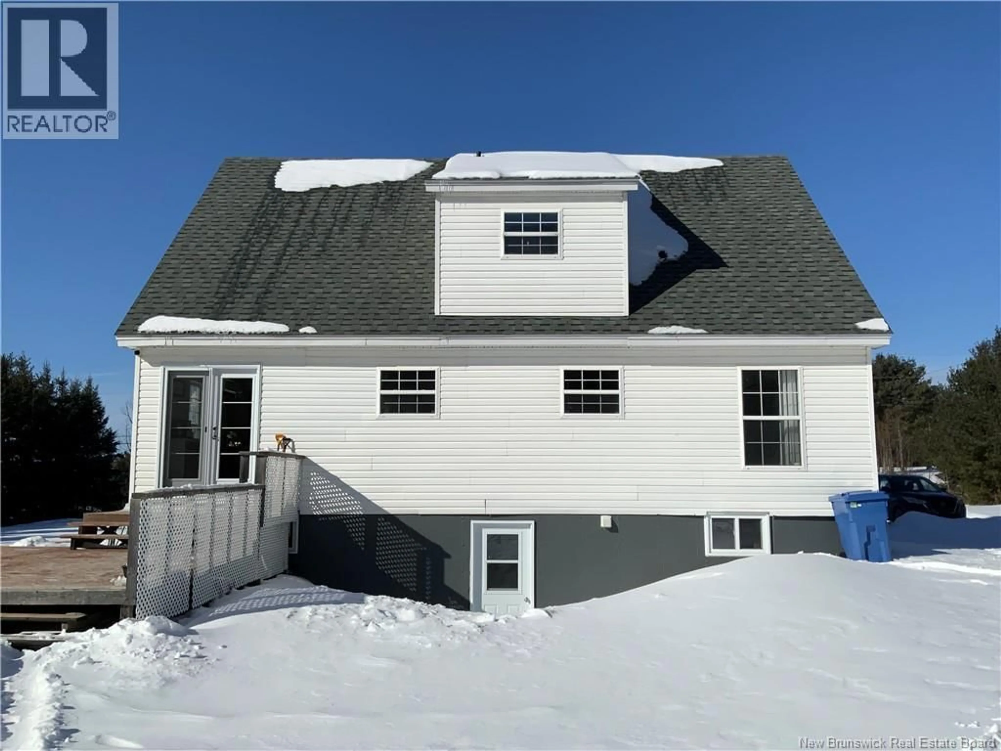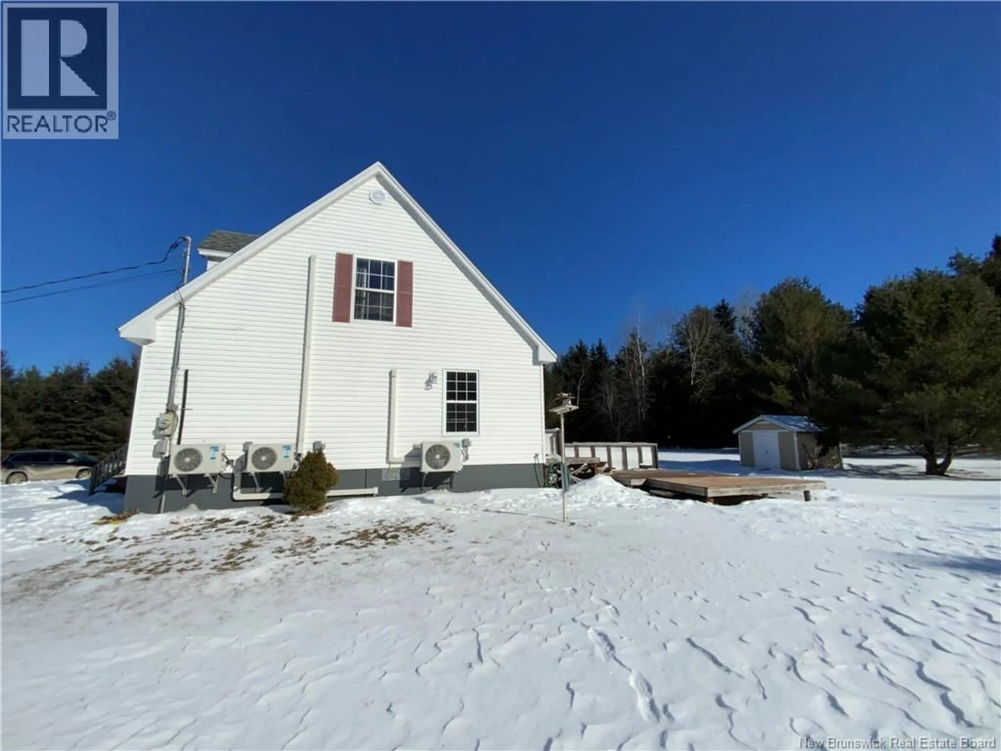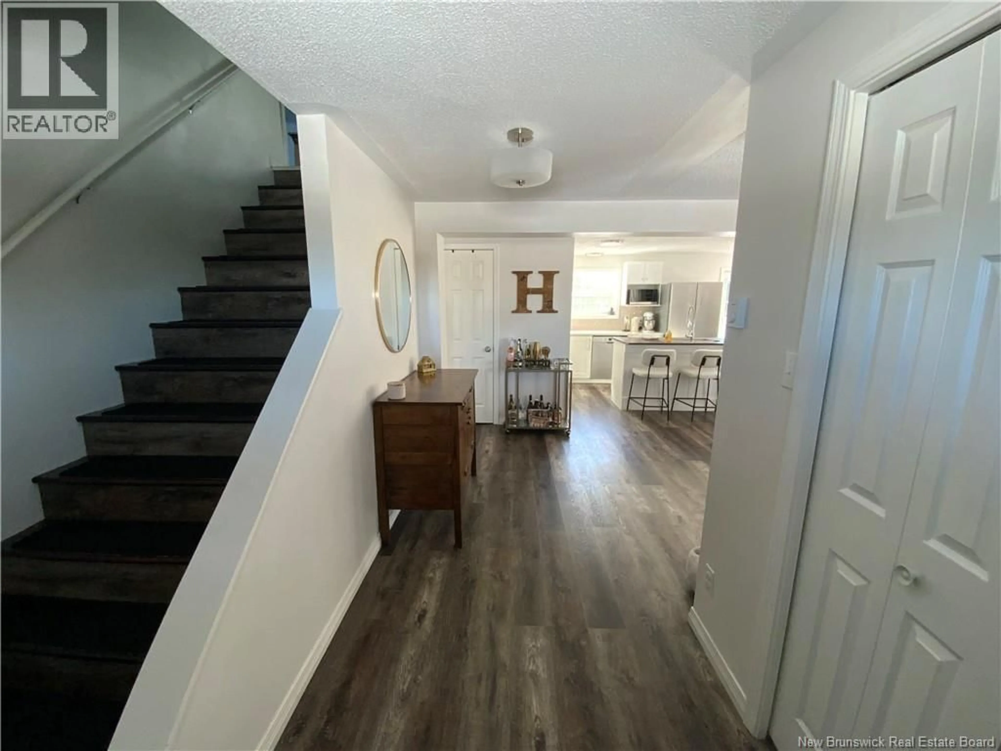128 MECHANIC STREET, Bath, New Brunswick E7J1H4
Contact us about this property
Highlights
Estimated valueThis is the price Wahi expects this property to sell for.
The calculation is powered by our Instant Home Value Estimate, which uses current market and property price trends to estimate your home’s value with a 90% accuracy rate.Not available
Price/Sqft$187/sqft
Monthly cost
Open Calculator
Description
This well-maintained 3-bedroom home sits on a spacious 1 acre lot with municipal services and offers exceptional spaceespecially in the generously sized bedrooms and closets that your buyers will appreciate. With 2 full bathrooms and 2 half baths, the layout is functional for families and guests alike. The main living areas are bright and welcoming with thoughtful updates throughout. The kitchen has been refreshed with new upper cabinetry, updated backsplash, countertops, and an added electrical outlet for convenience. A new dryer is included in the sale and additional shelving has been added in the main floor, half bath/laundry room for improved storage. For year-round, comfort and efficiency the home is equipped with ductless heat pumps on each level, providing energy efficient heating and cooling, and recent upgrades earned the home an energy audit score surpassing that of a typical new build. The driveway has been revamped with crushed rock enhancing both curb appeal and usability. The basement is primarily unfinished, offering a blank canvas for future development, but already includes a functional half bath and partially finished office space making it immediately useable while still leaving room to grow. With the walkout access this lower level has excellent long-term potential for expanded living space. If your buyers are looking for large bedrooms, multiple bathrooms, municipal services, a great spacious lot and opportunity to add value this one delivers. (id:39198)
Property Details
Interior
Features
Second level Floor
4pc Bathroom
9'6'' x 9'4''Bedroom
21'0'' x 15'0''Bedroom
21'0'' x 11'9''Property History
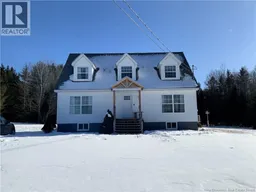 30
30
