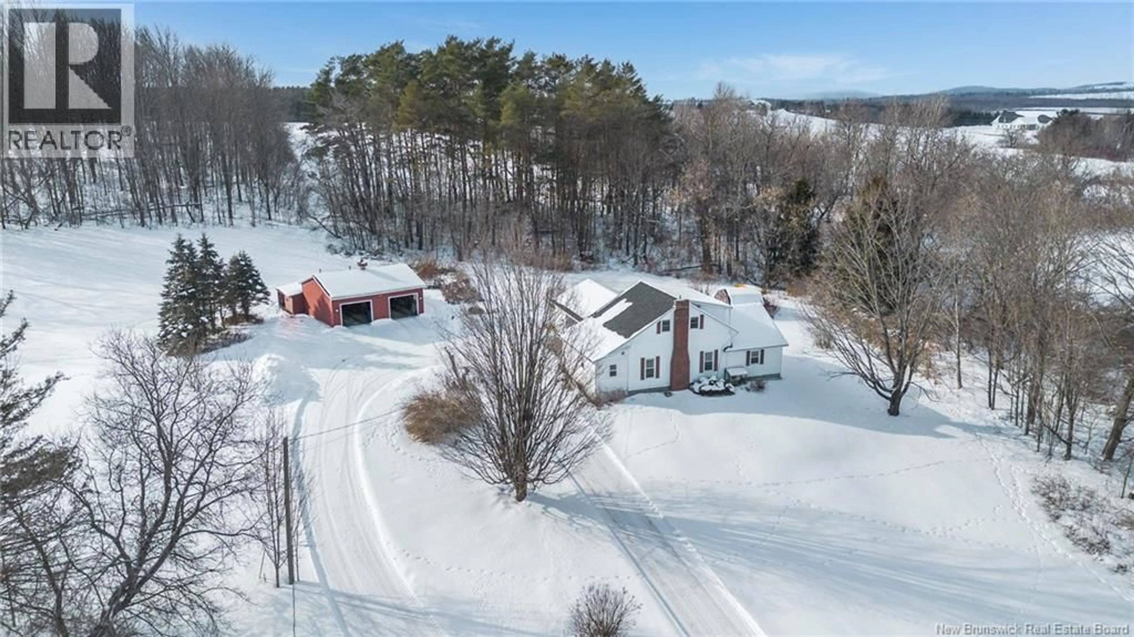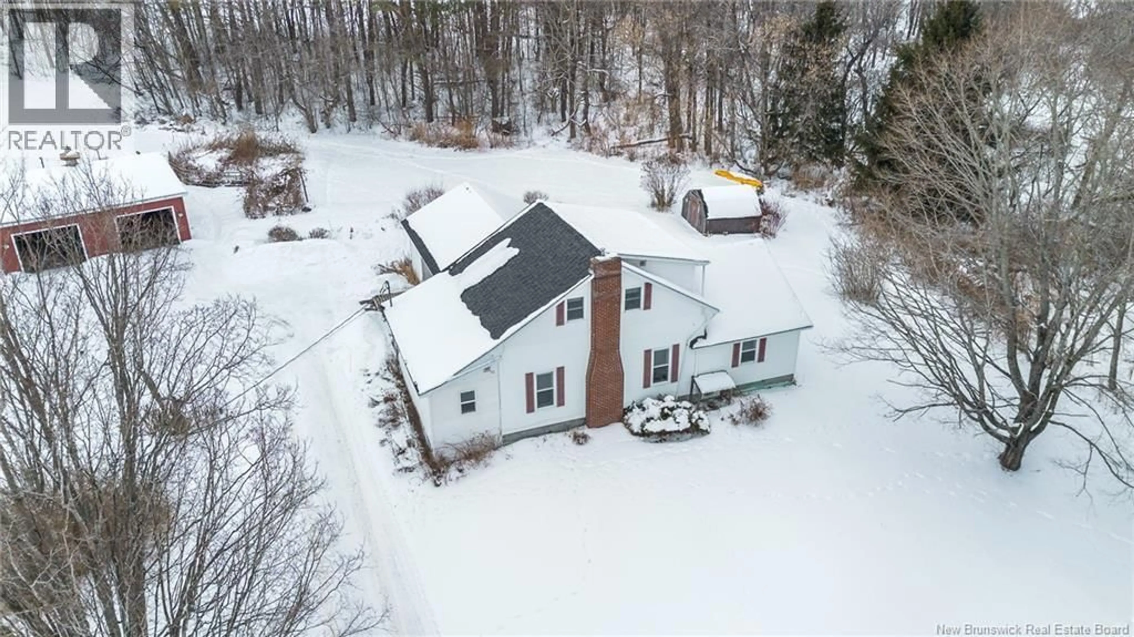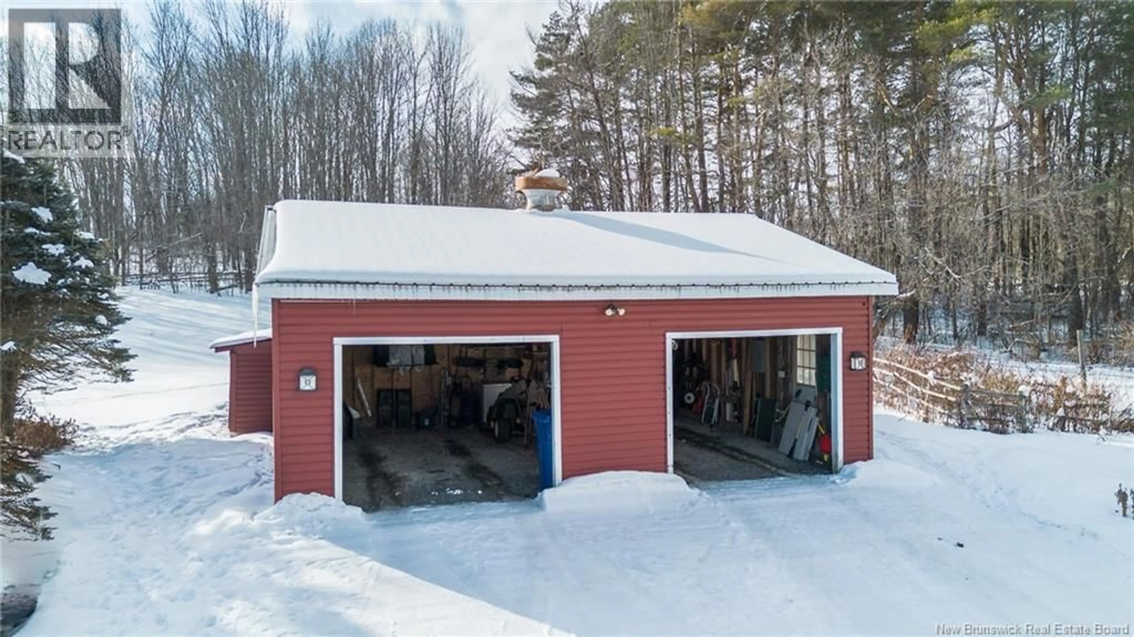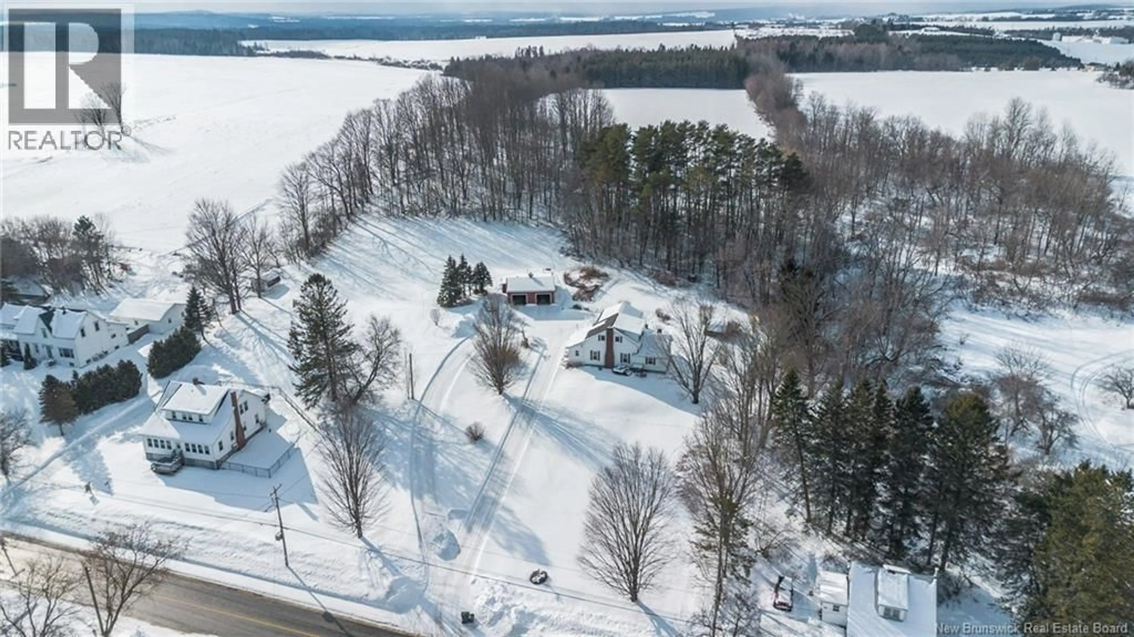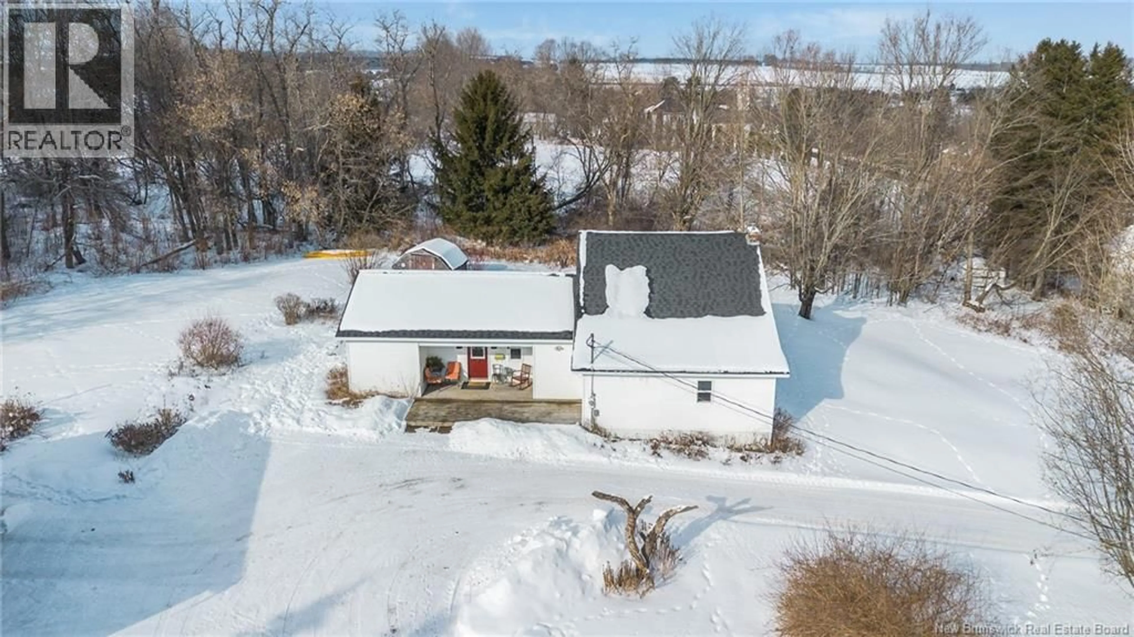124 RIVERVIEW DRIVE, Florenceville-Bristol, New Brunswick E7L3M3
Contact us about this property
Highlights
Estimated valueThis is the price Wahi expects this property to sell for.
The calculation is powered by our Instant Home Value Estimate, which uses current market and property price trends to estimate your home’s value with a 90% accuracy rate.Not available
Price/Sqft$162/sqft
Monthly cost
Open Calculator
Description
Set on 2.5 acres and perched on a hill with lovely views, this spacious 5-bedroom, 2-bathroom home offers the perfect blend of comfort, privacy, and functionality. Inside, youll find a cozy living room featuring an electric fireplace, creating a warm and inviting space to relax at the end of the day. The private primary suite is tucked away on the second level and includes a walk-in closet, a sitting area, and its own ensuite, a true retreat from the rest of the home. With five bedrooms, theres plenty of room for a growing family, guests, or home office space. Outside, the oversized two-car garage with a storage room at the back provides ample space for vehicles, tools, and hobbies. The home is connected to municipal sewer and has a drilled well, and youll appreciate the comfort and efficiency of the mini-split system. A newer roof, just two years old, adds peace of mind. If youre looking for space, views, and a home that offers both comfort and practicality, this one is well worth a look. (id:39198)
Property Details
Interior
Features
Second level Floor
Primary Bedroom
8' x 11'Property History
 49
49
