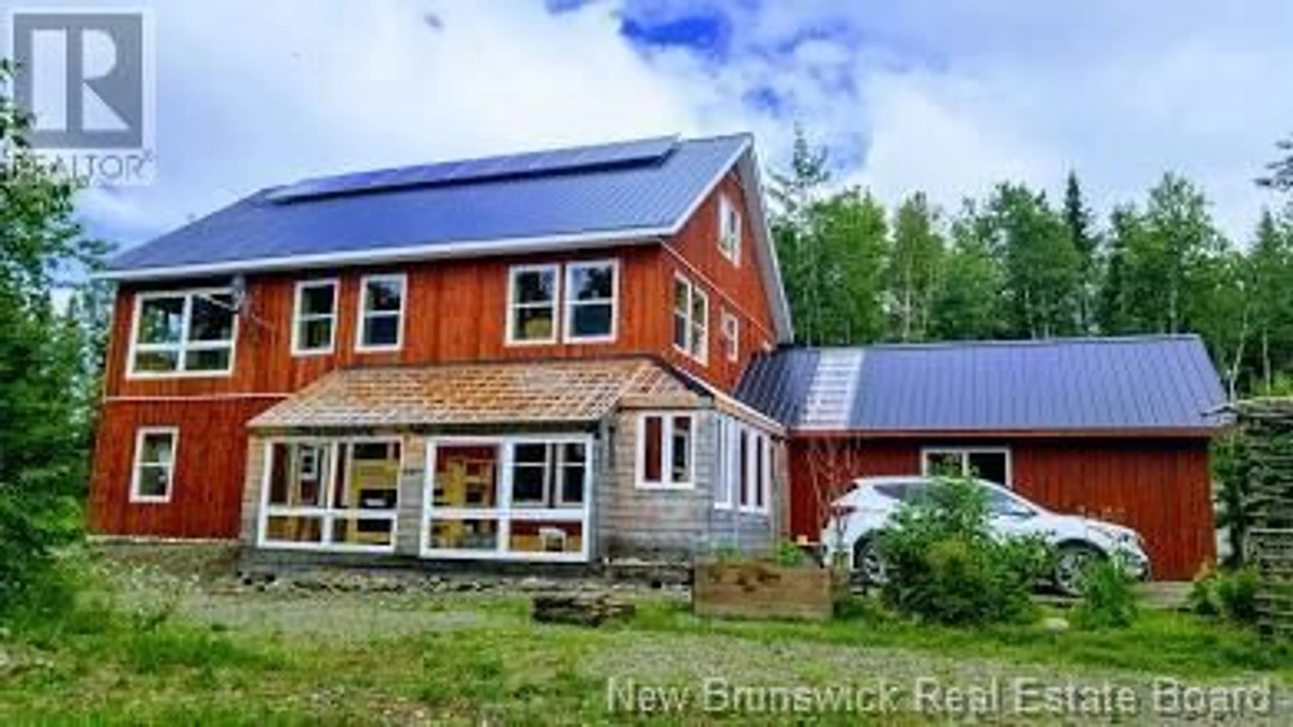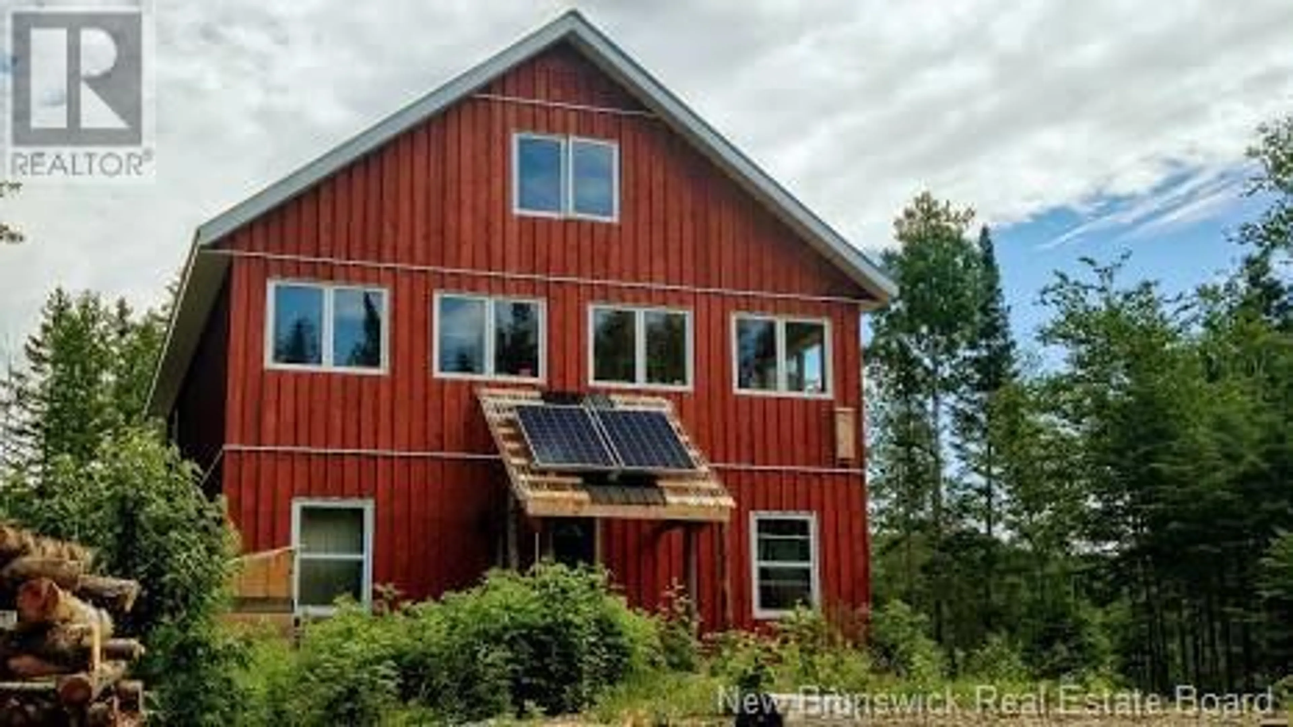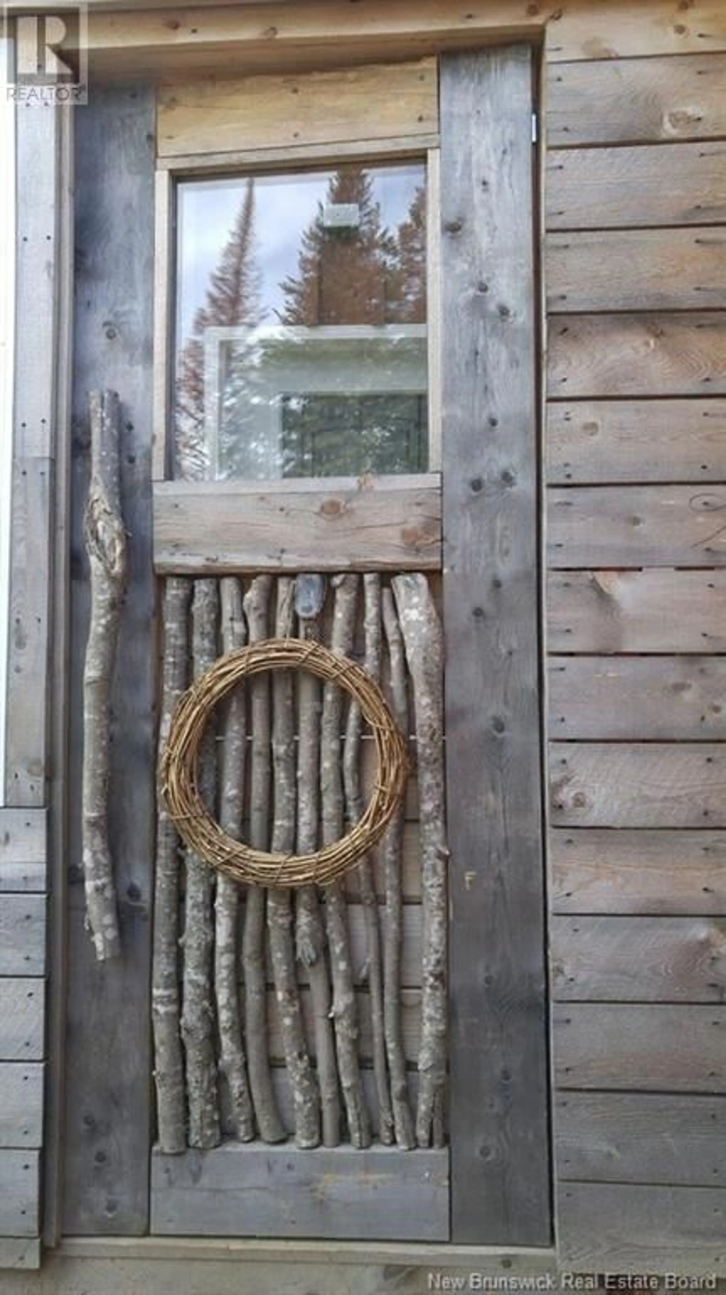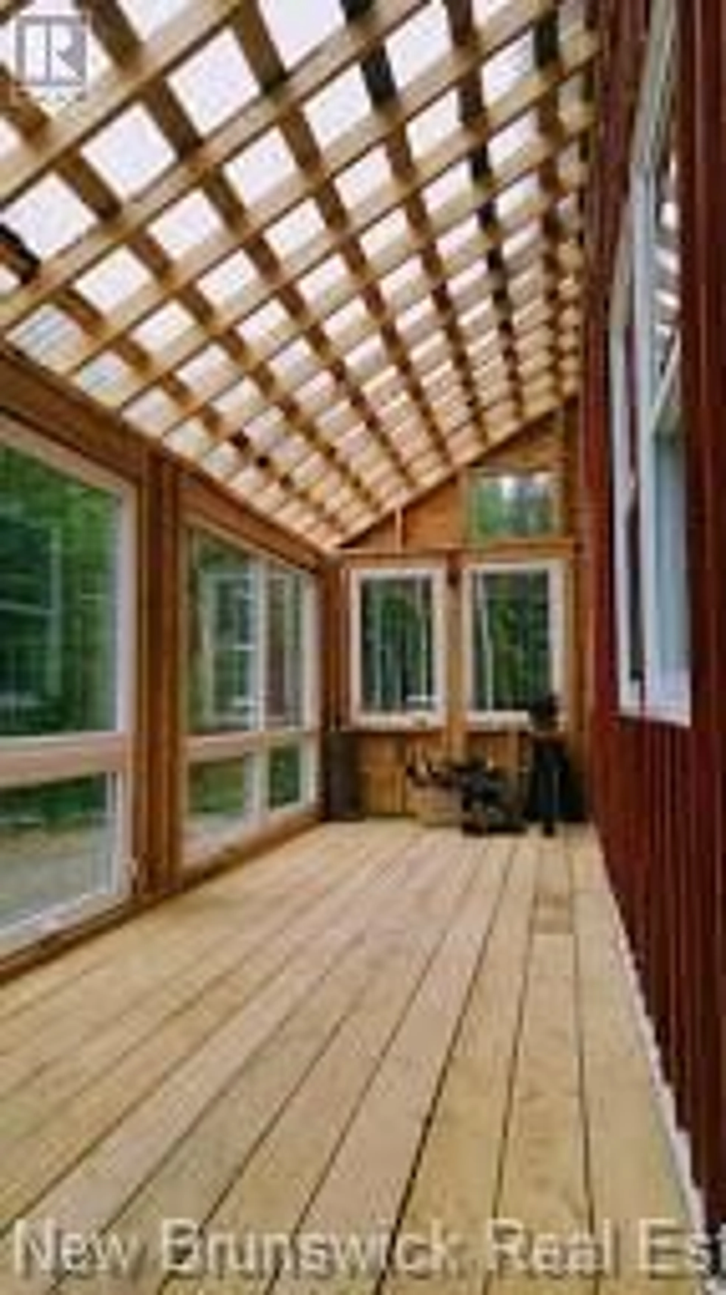122 SOUTH KNOWLESVILLE ROAD, Knowlesville, New Brunswick E7L4P8
Contact us about this property
Highlights
Estimated valueThis is the price Wahi expects this property to sell for.
The calculation is powered by our Instant Home Value Estimate, which uses current market and property price trends to estimate your home’s value with a 90% accuracy rate.Not available
Price/Sqft$240/sqft
Monthly cost
Open Calculator
Description
For more information, please click Multimedia button. Nestled high in the foothills of the ancient Appalachian mountain range, this expansive off-grid home offers the perfect balance of city conveniences and country tranquility. Situated within a growing community of homesteaders, the property is ideal as a family home, retreat, organic restaurant, home-based business, or even the foundation for an Ecovillage. The 2600 sq ft main structure was designed with energy efficiency in mind, featuring a south-facing orientation, super-insulated 12-inch walls filled with dense-packed blown cellulose, a cement slab foundation with embedded pex for future radiant heating, and a black steel roof for easy snow shedding. The off-grid solar system includes 12 Hanwha panels, a lithium battery bank, a Samlex Evo-4024 inverter, and a Midnite charge controller, with generator backup & NB power lines at the driveway for optional grid connection. Built with solid wood construction to eliminate off-gassing, the home features an open-concept kitchen-dining space seating 24, a Pioneer Princess wood cook-stove, and a 411 sq ft third-floor yoga/meditation space. Additional structures include a 480 sq ft workshop/studio with 33 windows, two woodsheds, a 32-bed organic garden, a chicken coop with enclosed run, and a rustic clubhouse. Located just 5 mins from KAN (Knowlesville Art & Nature) community centre and forest school, this is an opportunity to embrace nature, grow your food and much more. (id:39198)
Property Details
Interior
Features
Third level Floor
Great room
10'11'' x 37'8''Property History
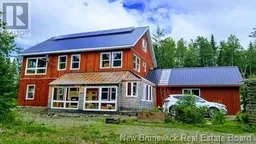 39
39