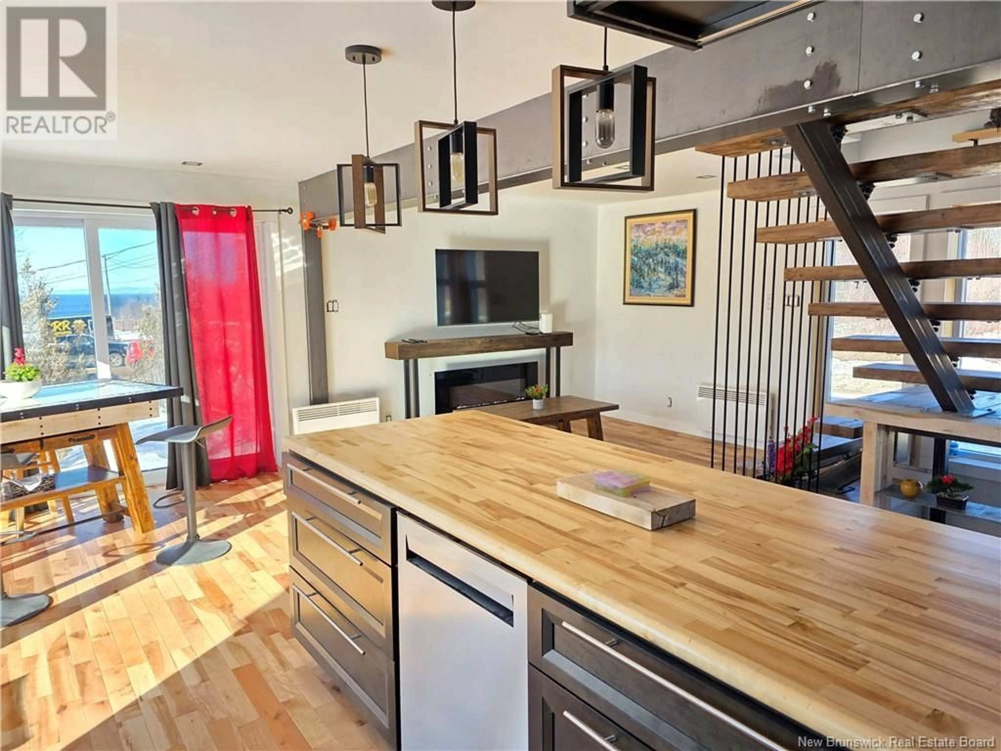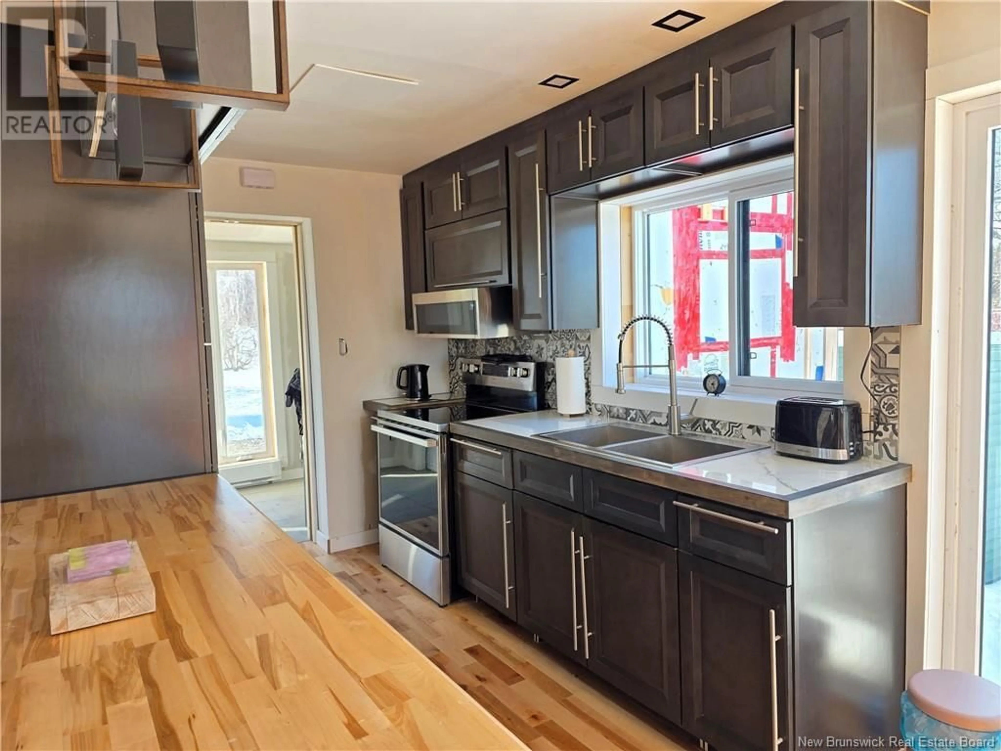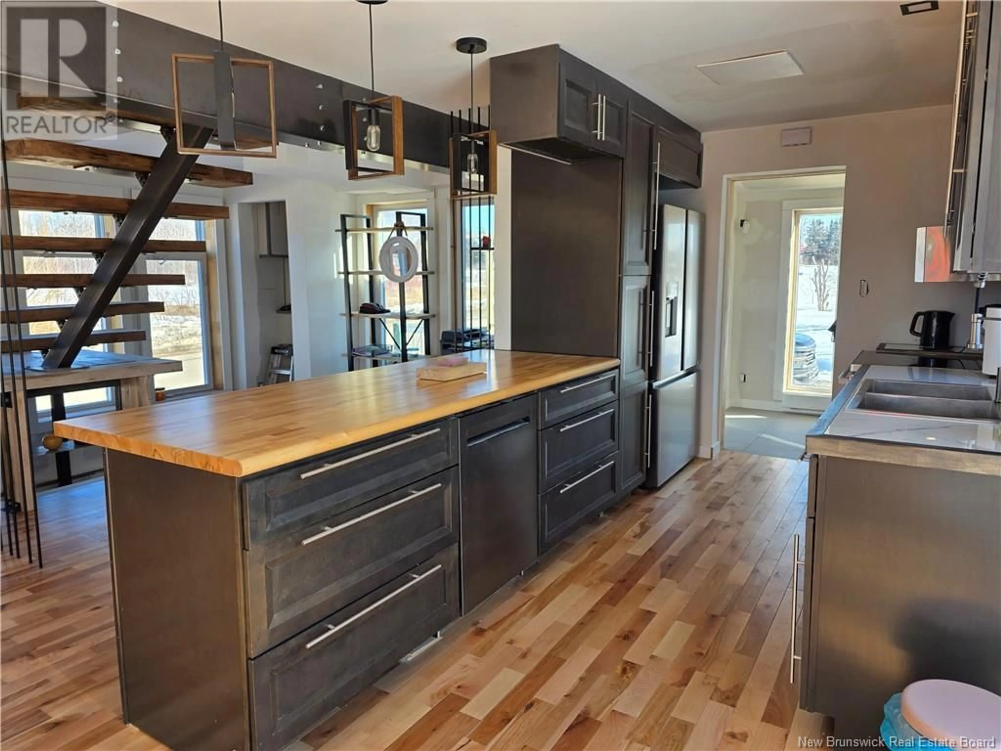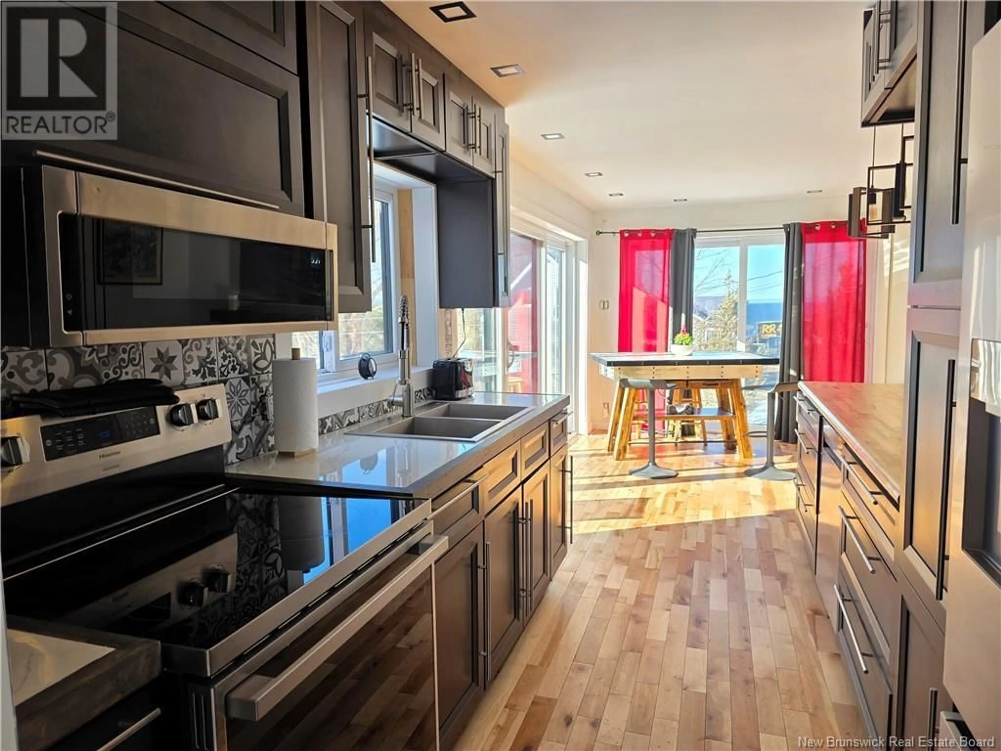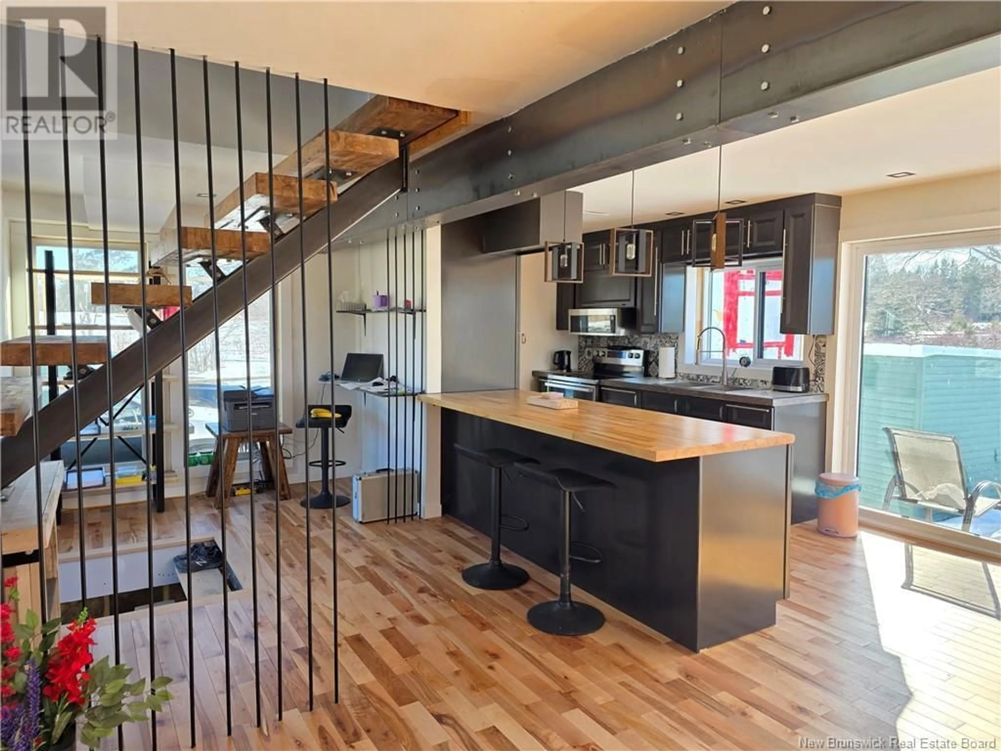39 BRIDEAU, Belledune, New Brunswick E8G1X9
Contact us about this property
Highlights
Estimated valueThis is the price Wahi expects this property to sell for.
The calculation is powered by our Instant Home Value Estimate, which uses current market and property price trends to estimate your home’s value with a 90% accuracy rate.Not available
Price/Sqft$162/sqft
Monthly cost
Open Calculator
Description
Imagine waking up to breathtaking panoramic views of the shimmering Bay des Chaleurs every day! This charming two-story home in the peaceful community of Belledune, New Brunswick, offers just that and so much more. This property comes with most of the furniture and all appliances. Open Concept Main Floor: The main level flows seamlessly, connecting the kitchen, dining area, and living room. This open concept is perfect for entertaining and creates a bright and airy atmosphere. Retreat to the expansive bedroom on the second floor, complete with an abundance of closet space to keep everything organized. Pamper yourself in the beautifully appointed bathroom featuring a large, modern shower and a relaxing freestanding bathtub your personal spa awaits! Benefit from the durability and longevity of a metal roof, along with the energy efficiency and aesthetic appeal of new doors and windows. (id:39198)
Property Details
Interior
Features
Second level Floor
Other
7'6'' x 4'8''Other
9'1'' x 4'8''Bath (# pieces 1-6)
20'10'' x 6'4''Bedroom
15'6'' x 11'1''Property History
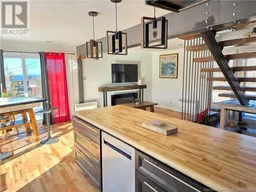 28
28
