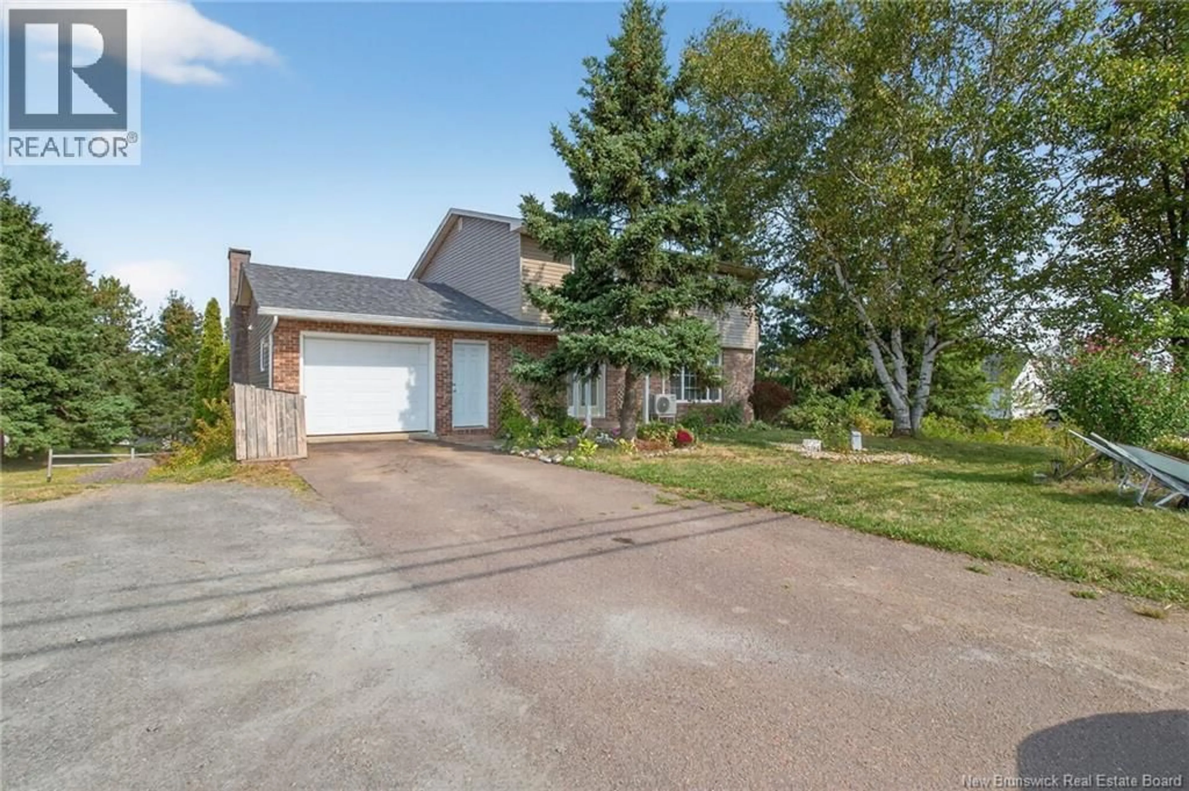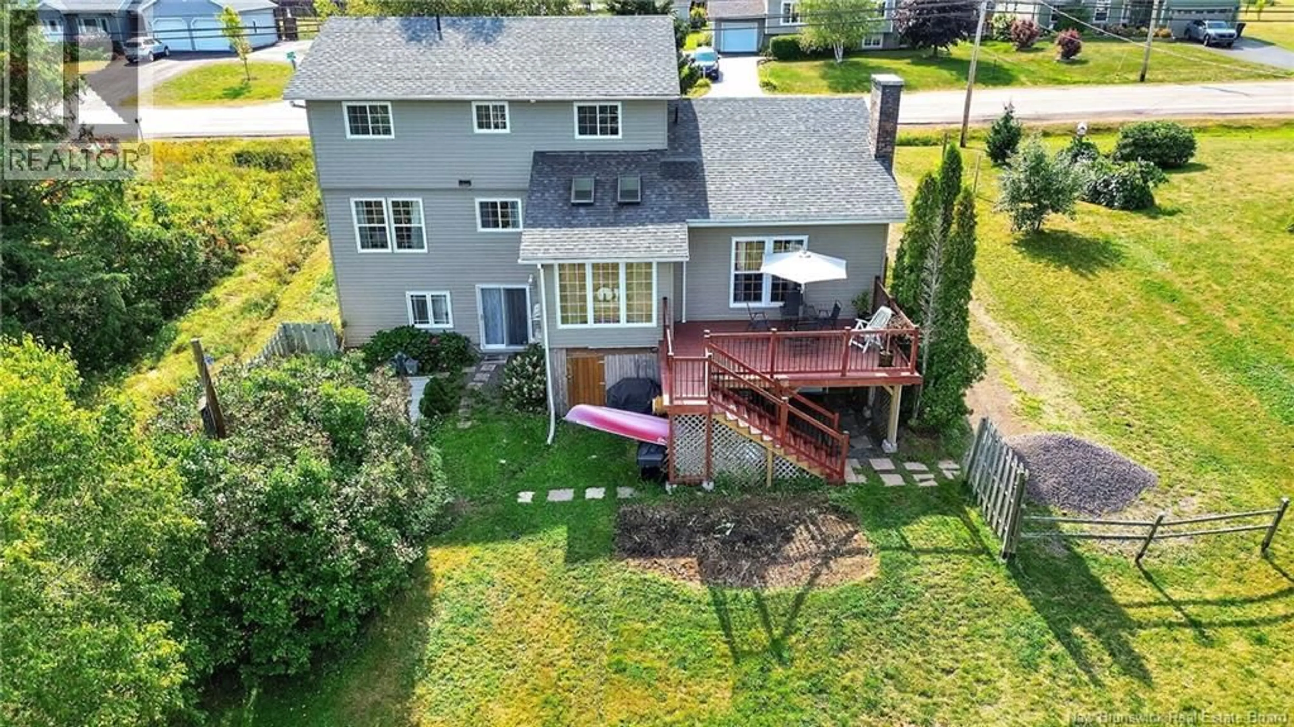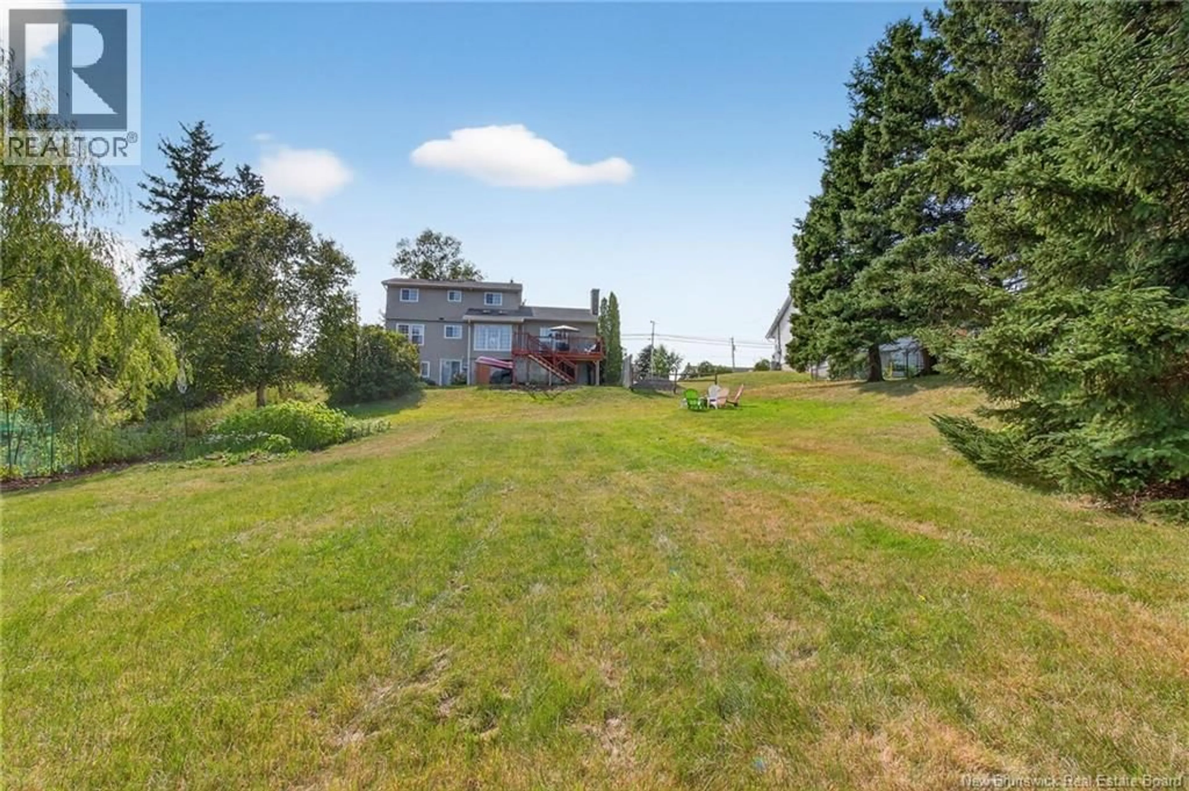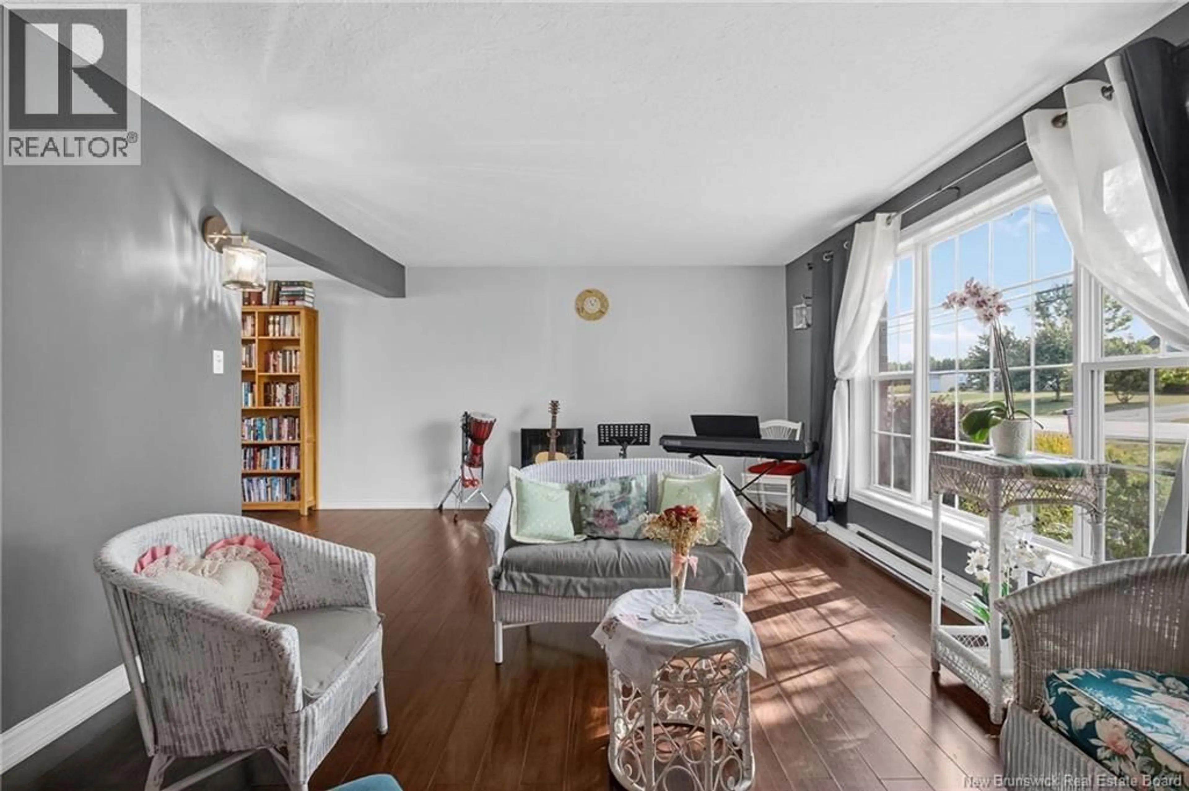939 COVERDALE ROAD, Riverview, New Brunswick E1B5E7
Contact us about this property
Highlights
Estimated valueThis is the price Wahi expects this property to sell for.
The calculation is powered by our Instant Home Value Estimate, which uses current market and property price trends to estimate your home’s value with a 90% accuracy rate.Not available
Price/Sqft$195/sqft
Monthly cost
Open Calculator
Description
When Viewing This Property On Realtor.ca Please Click On The Multimedia or Virtual Tour Link For More Property Info. A rare opportunity, this spacious 6-bedroom, 4-bath home blends style, comfort, and functionality with valuable income potential, all set against sweeping views of the Petitcodiac River. Flooded with natural light, it offers the perfect mix of charm and modern updates. Step inside to a warm, inviting living area, while the heart of the home is the kitchen with abundant cabinetry, a large eat-up island, and seamless flow into the generous dining room. Just beyond, a bright solarium with skylights provides a sunny retreat for morning coffee or quiet relaxation. A half bath and laundry complete the main floor. Upstairs, the primary bedroom is a private retreat with 3-piece ensuite, joined by three additional bedrooms and another full bath. The lower level is a fully finished in-law suite, currently rented, featuring two spacious bedrooms, a 4-piece bath, living area, laundry, kitchen, and cold roomideal for extended family, guests, or rental income. From the back deck, enjoy breathtaking river views and a large backyard with mature trees, perfect for gatherings or unwinding. Recent upgrades include three mini-splits, new siding, windows, renovated bathrooms, and a new deck. Perfectly located near schools, shops, and restaurants, this home delivers privacy, convenience, and exceptional value. (id:39198)
Property Details
Interior
Features
Basement Floor
Kitchen
12'0'' x 25'0''Laundry room
12'0'' x 17'0''4pc Bathroom
9'0'' x 11'0''Bedroom
12'0'' x 25'0''Property History
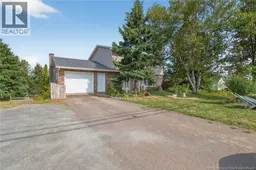 20
20
