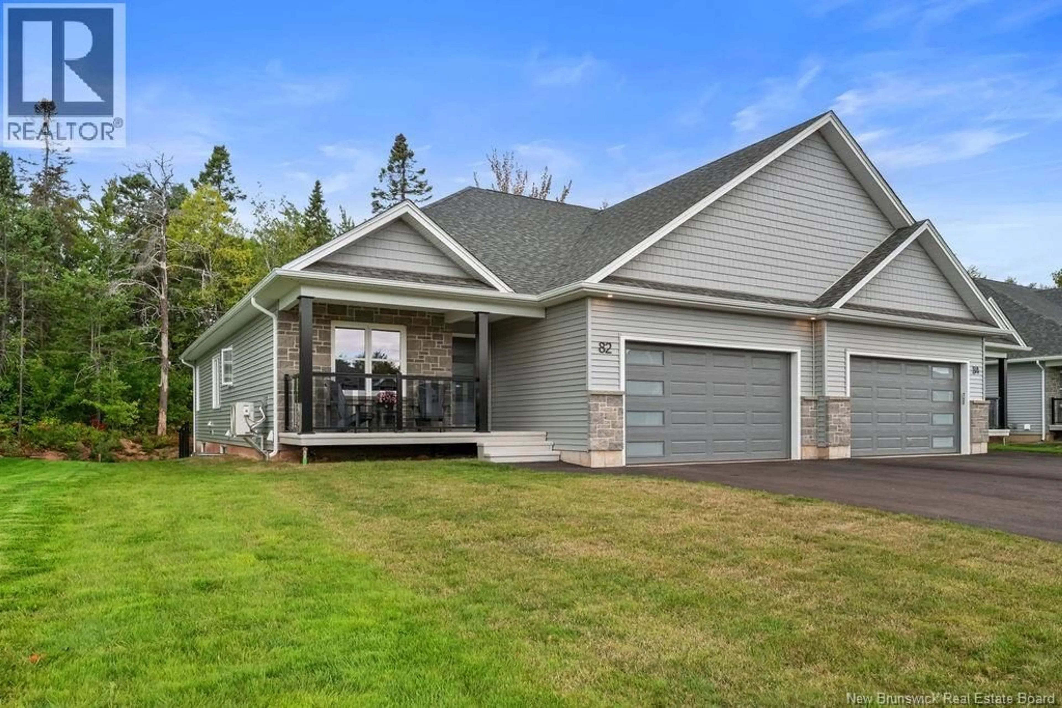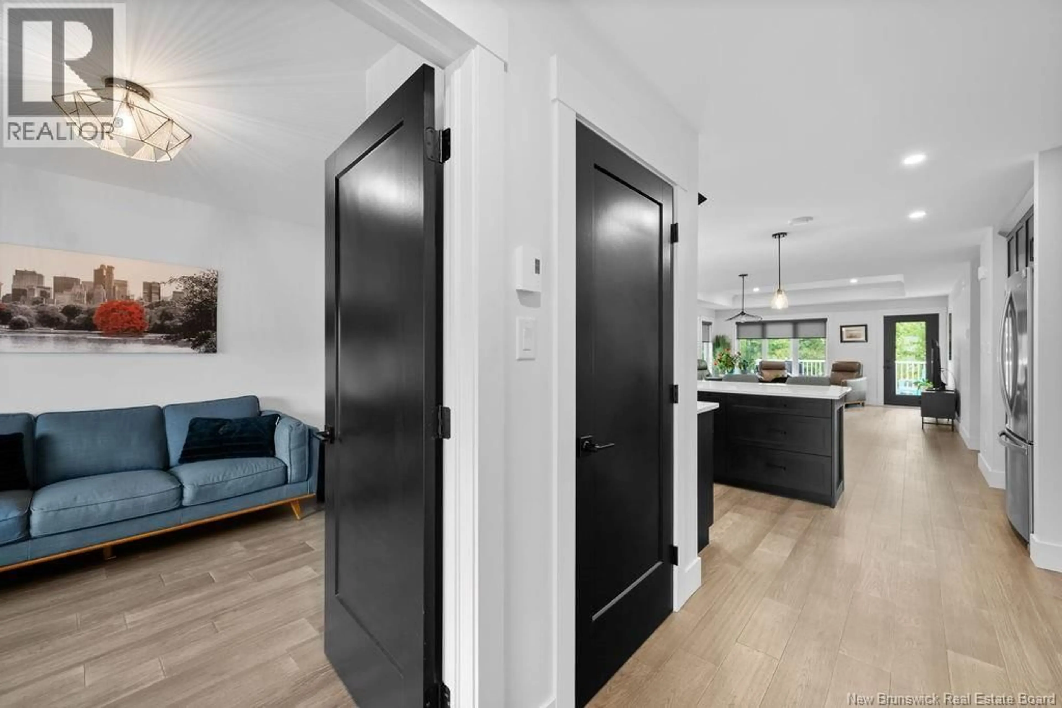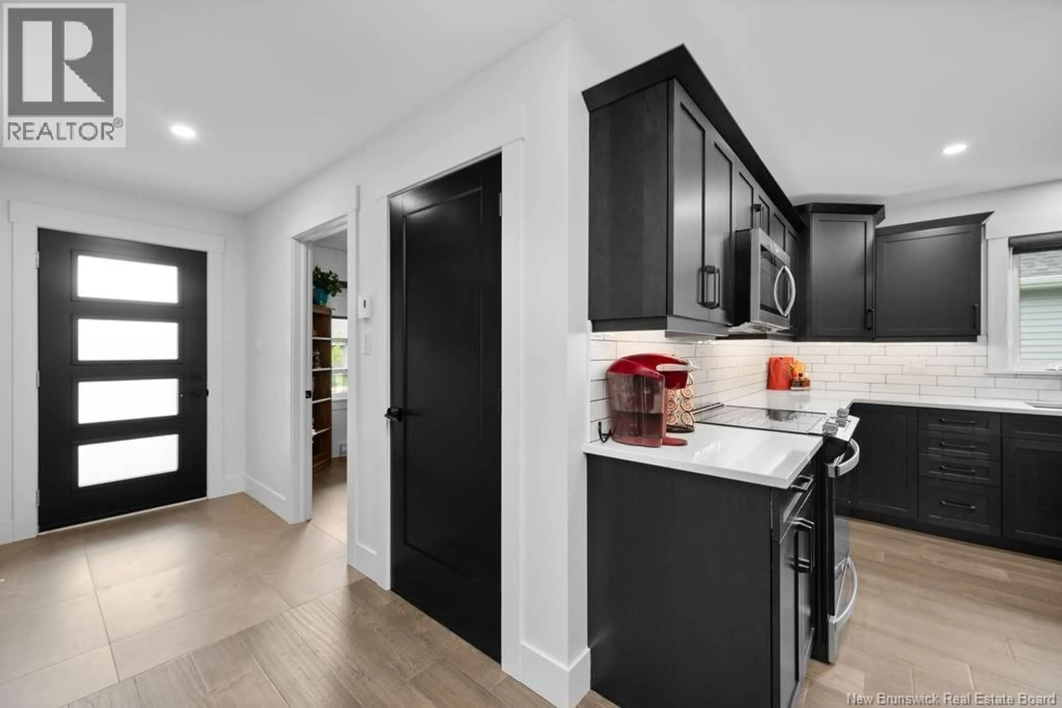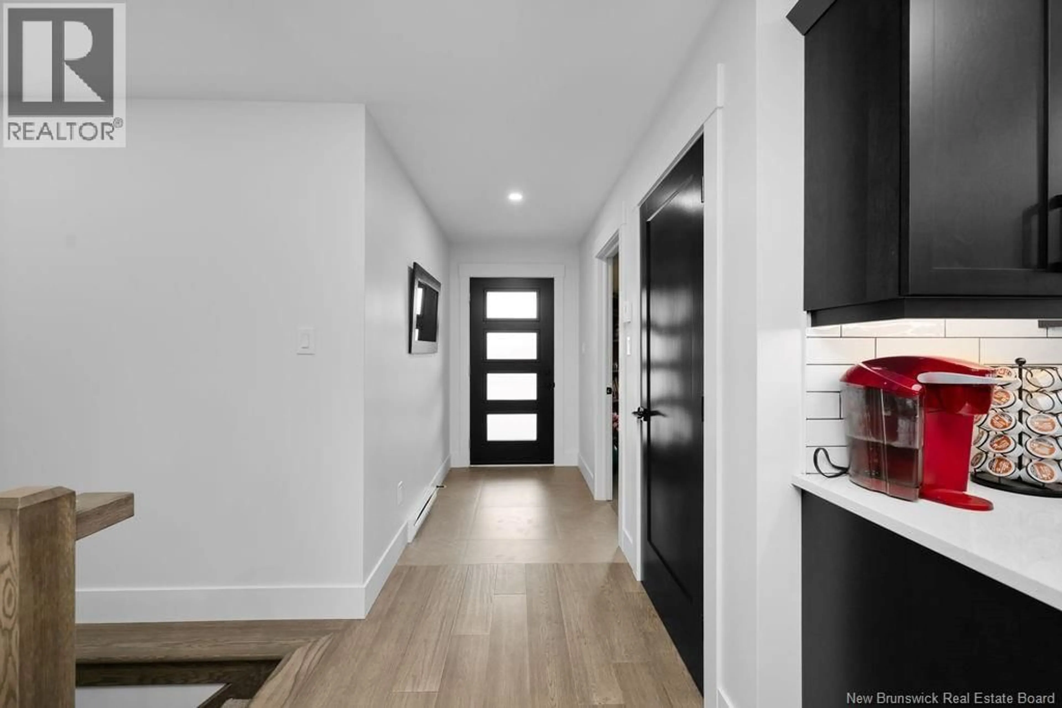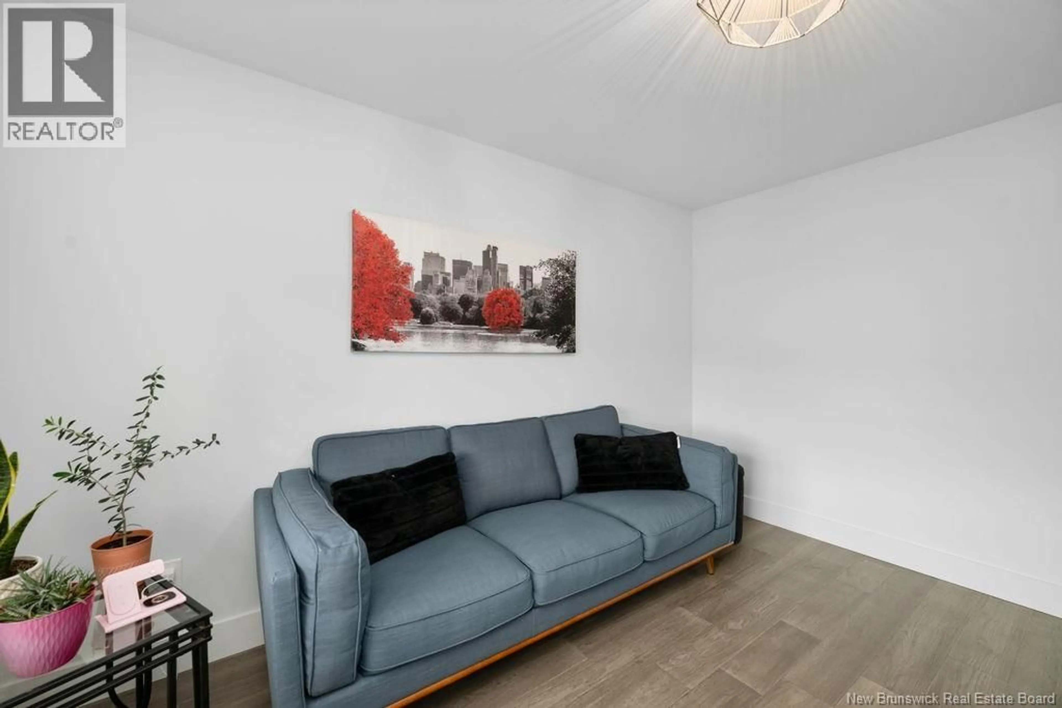82 ROSEBANK CRESCENT, Riverview, New Brunswick E1E0R6
Contact us about this property
Highlights
Estimated valueThis is the price Wahi expects this property to sell for.
The calculation is powered by our Instant Home Value Estimate, which uses current market and property price trends to estimate your home’s value with a 90% accuracy rate.Not available
Price/Sqft$196/sqft
Monthly cost
Open Calculator
Description
Welcome to The Fairways, an exclusive community of high-quality, executive semi-detached homes in one of Riverviews most prestigious neighborhoodsoffering both elegance and convenience. Designed with entertaining in mind, the open-concept layout features a stunning kitchen with quartz countertops, an oversized 8-foot island, a hidden walk-in pantry, and all appliances included. The dining and living areas flow seamlessly, creating the perfect space for gatherings and open to the spacious private back deck. The main level showcases a spacious primary suite with a walk-in closet and a spa-inspired ensuite complete with a soaker tub and walk-in shower. A second bedroom, full bath, and a convenient mudroom with laundry off the garage complete this level. The fully finished lower level provides two additional bedrooms, a generous rec room, a full 4-piece bath, and plenty of storage. Why buy new? This move-in ready, energy-efficient home already includes custom blinds, tray ceilings, two mini-split heat pumps, a paved driveway, beautiful landscaping, a double attached garage, fenced dog run, and a 15 x 20 deck. The property backs onto treed Green space providing extra privacy and comfort. Residents also benefit from a community maintenance agreement covering lawn care and snow removal, ensuring a worry-free and beautifully maintained neighborhood year-round. (id:39198)
Property Details
Interior
Features
Basement Floor
Utility room
14' x 14'4pc Bathroom
9'9'' x 8'3''Bedroom
14'6'' x 11'11''Bedroom
17'5'' x 18'4''Property History
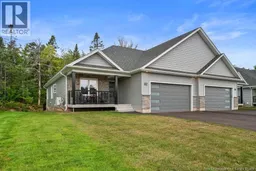 50
50
