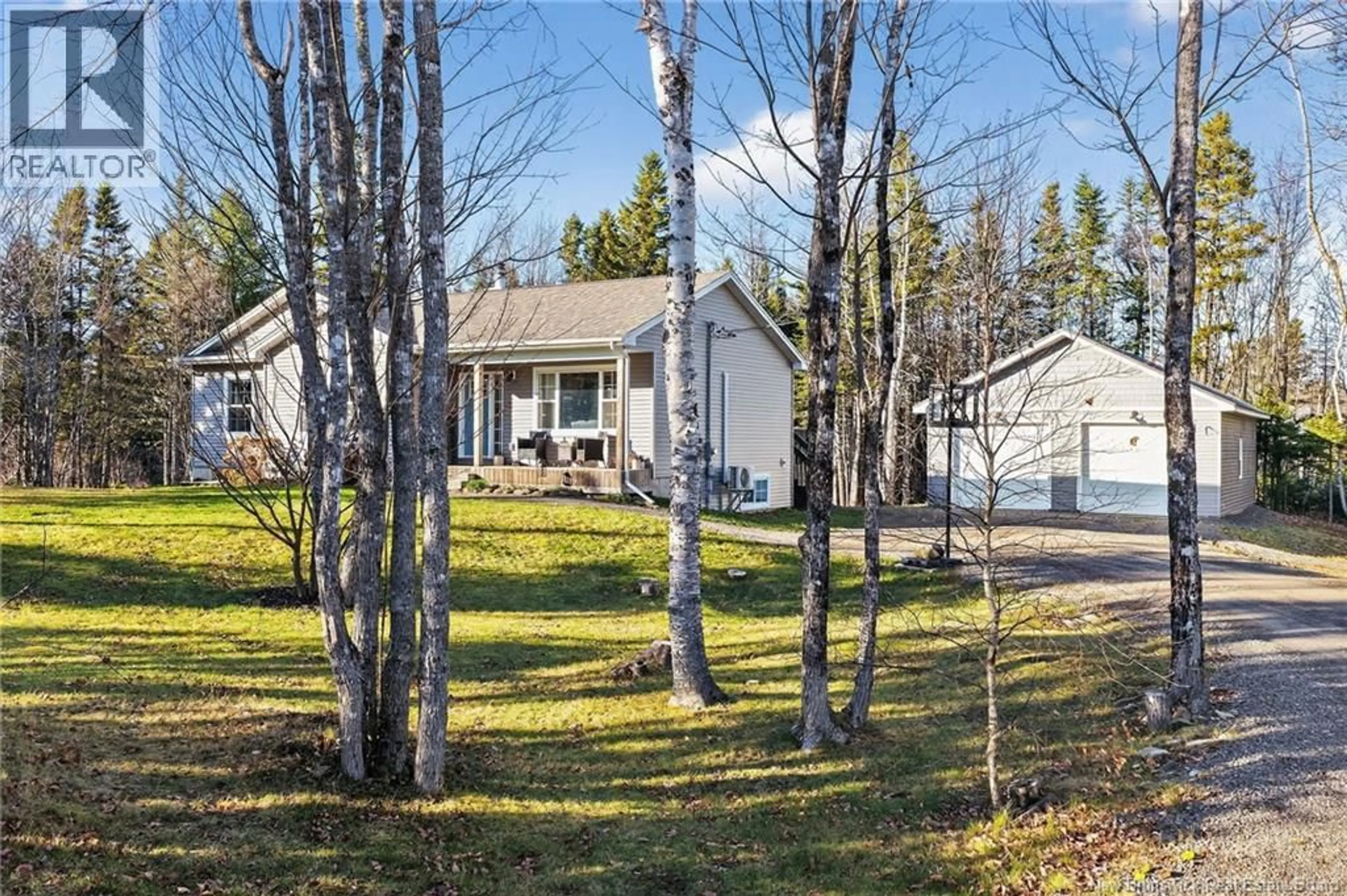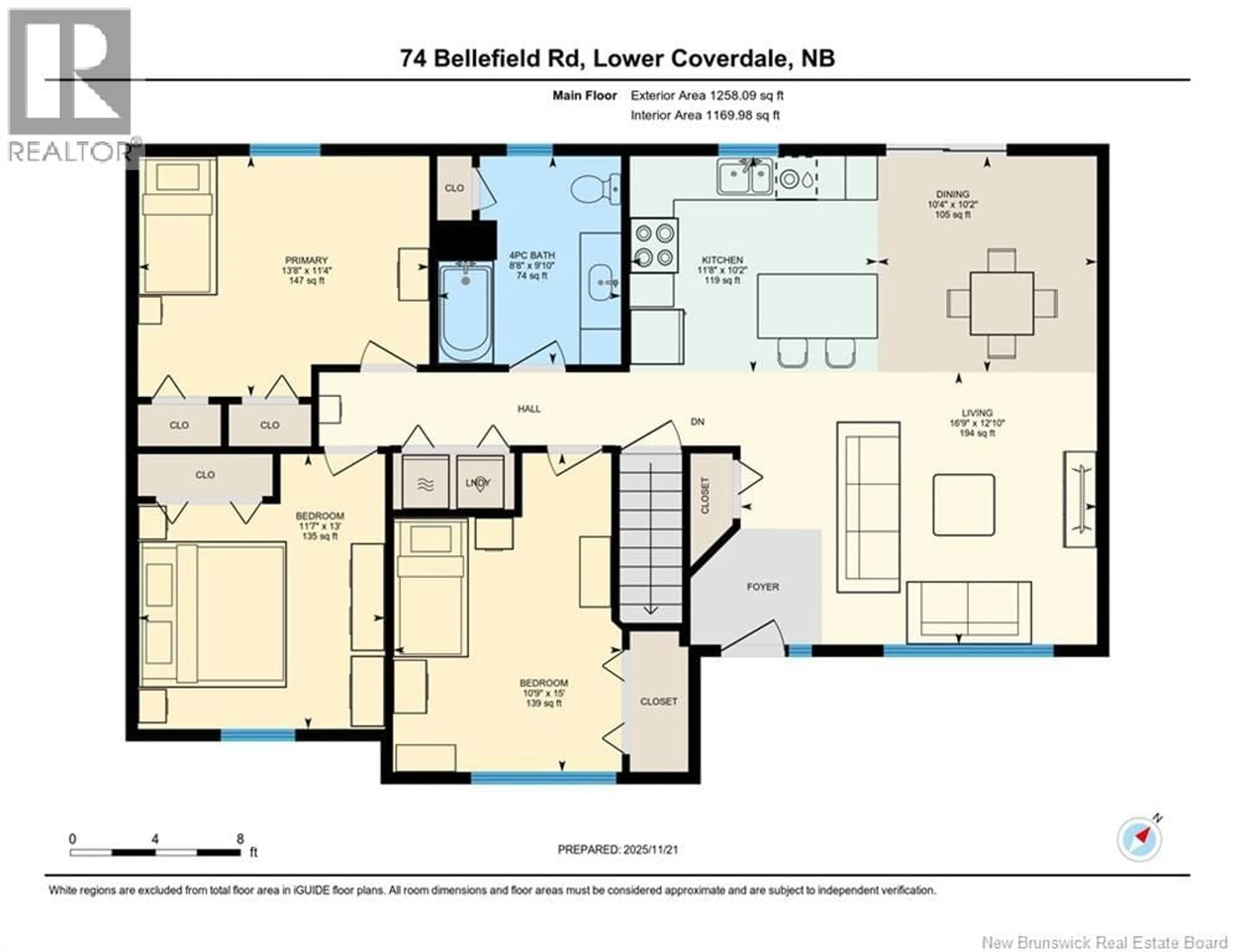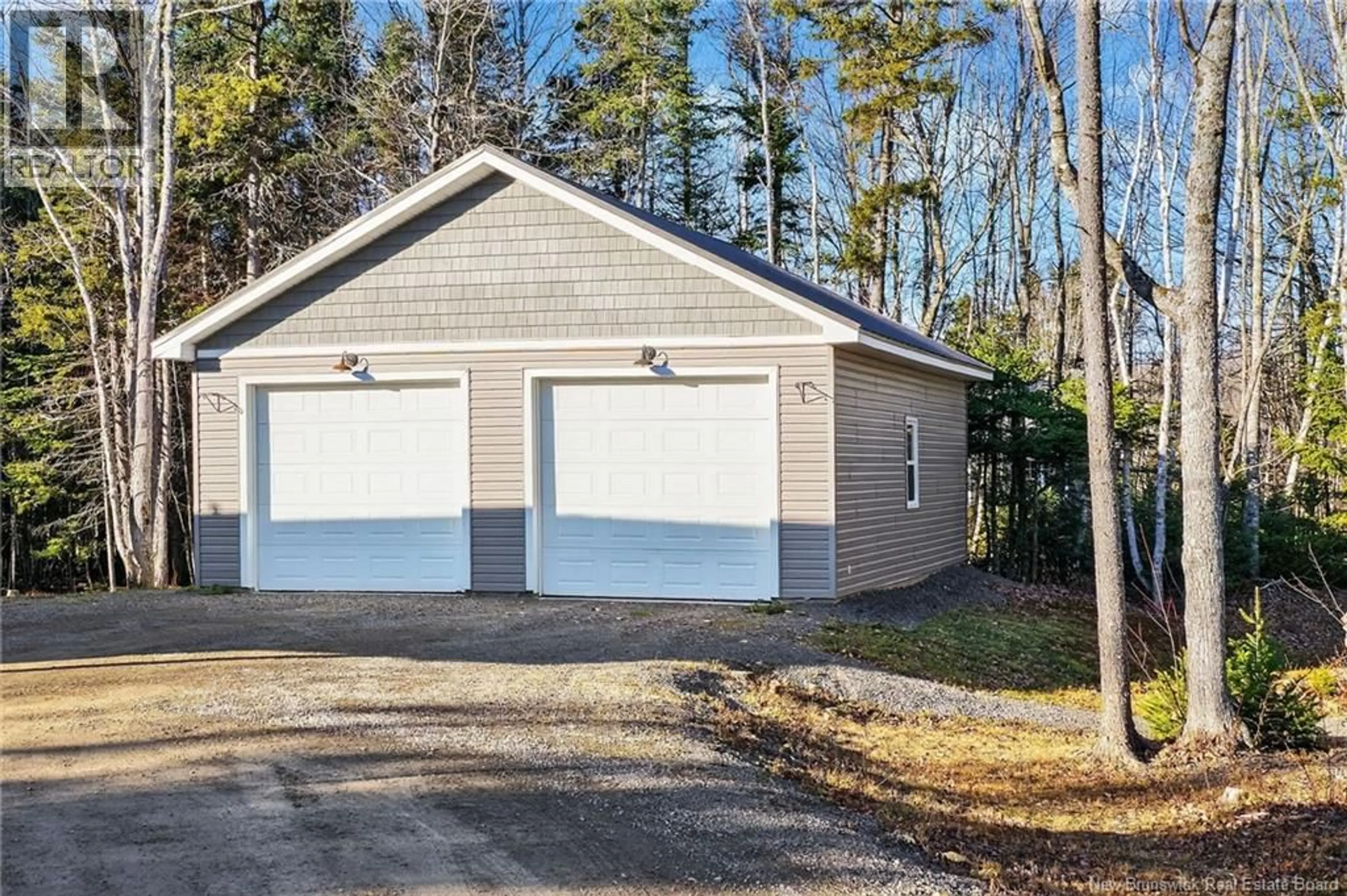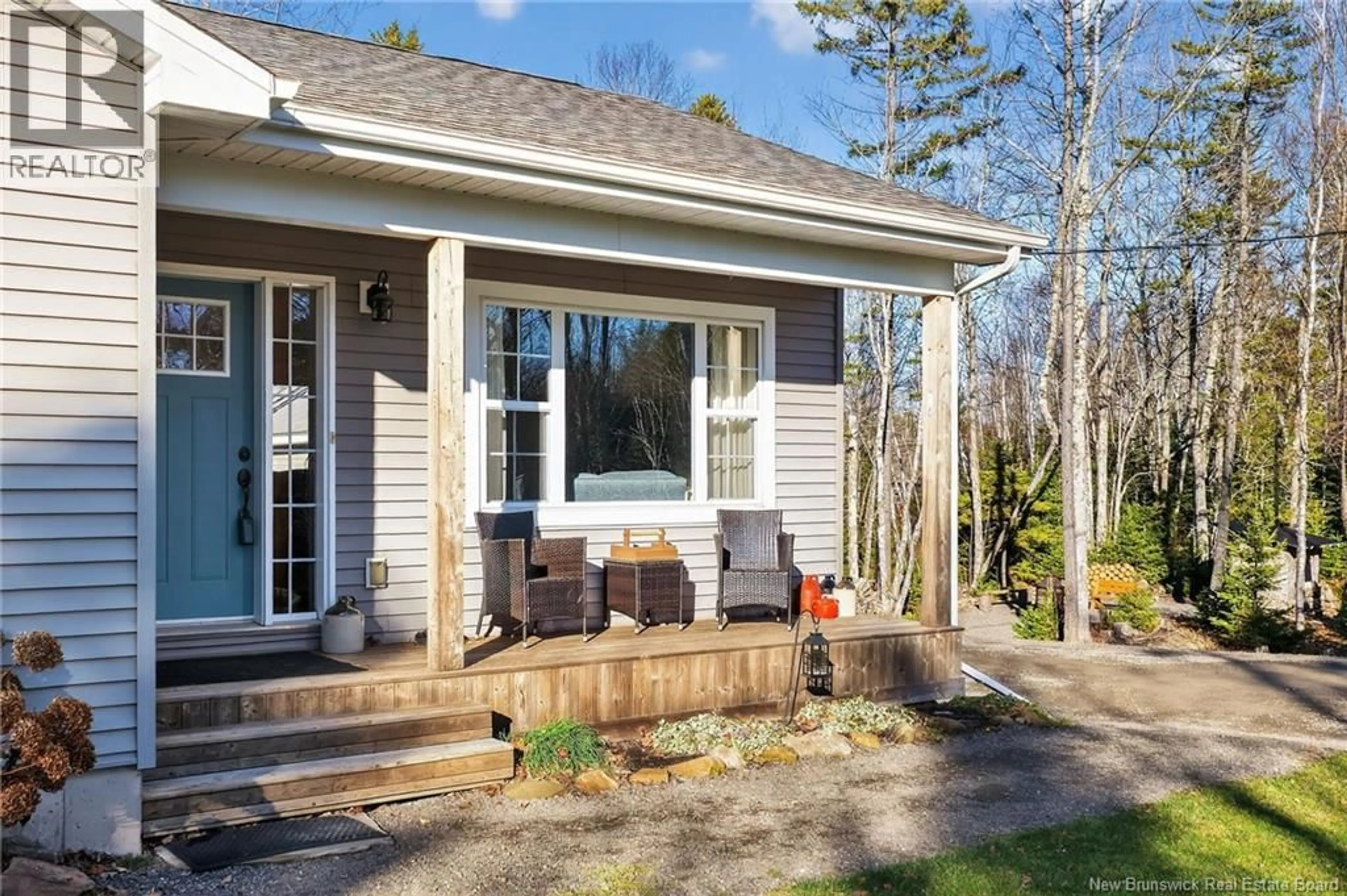74 BELLEFIELD ROAD, Lower Coverdale, New Brunswick E1J0B1
Contact us about this property
Highlights
Estimated valueThis is the price Wahi expects this property to sell for.
The calculation is powered by our Instant Home Value Estimate, which uses current market and property price trends to estimate your home’s value with a 90% accuracy rate.Not available
Price/Sqft$350/sqft
Monthly cost
Open Calculator
Description
Enjoy country living on a quiet street just a short drive to Downtown Moncton and all Riverview has to offer! Welcome to 74 Bellefield! Located in the highly desirable White Birch Estates in Lower Coverdale. This 2016 built bungalow sits on 1.59 acres of land and is beautifully landscaped with plenty of trees for privacy. The 28x32 detached, insulated garage provides ample storage for vehicles, recreational toys, or even a workshop - offering flexibility to suit your lifestyle with 9' tall by 10' wide doors, 11' walls with the vaulted ceiling reaching 14' in the center. The home itself has space and features today's families are looking for. Step inside to a bright, open concept main floor. The kitchen has beautiful white cupboards, large center island and loads of storage. The patio doors off the dining area open to a deck, perfect for entertaining. The spacious living room has a heat pump and plenty of natural light. Down the hall you will find a large primary bedroom and two good sized additional bedrooms plus a 4 pc family bath. The finished lower level provides additional living space with another bedroom, a family room complete with a wood stove and a large storage area. This neighborhood has direct access to managed ATV Trails and the soon to be complete mountain biking trail. If you are looking for more space and privacy without sacrificing proximity to great schools, shopping and many other amenities then this home is a must see! Book your showing today! (id:39198)
Property Details
Interior
Features
Basement Floor
Other
18'4'' x 8'8''Other
21'11'' x 12'7''Family room
21'6'' x 12'8''Bedroom
17'3'' x 14'9''Property History
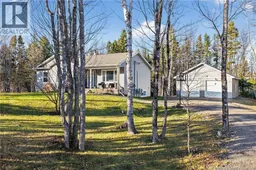 48
48
