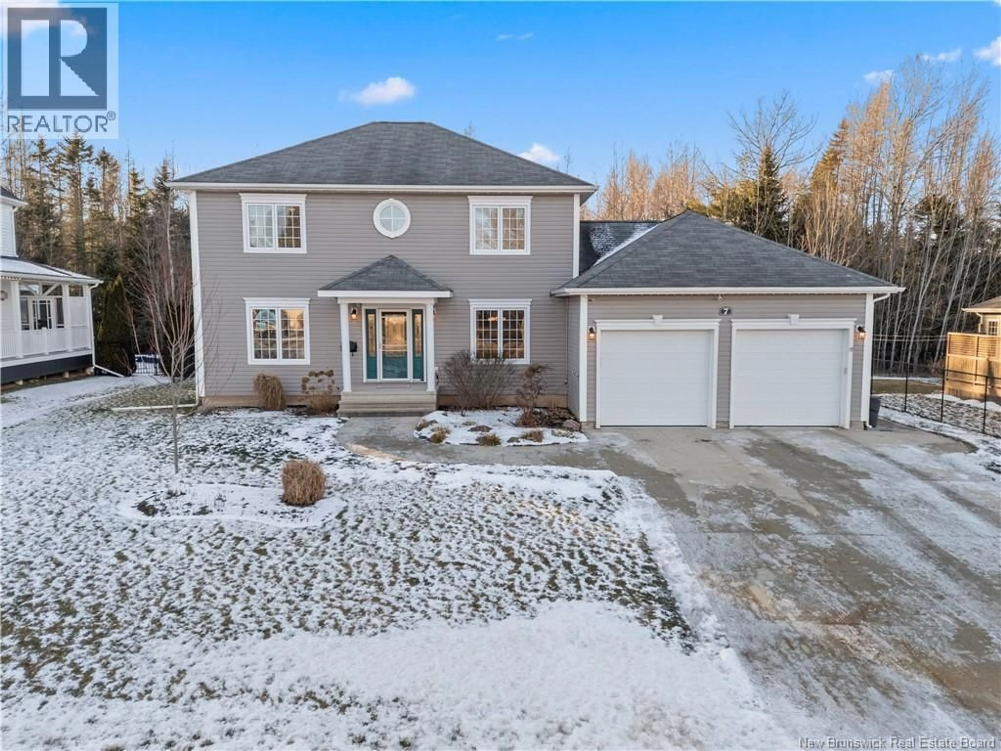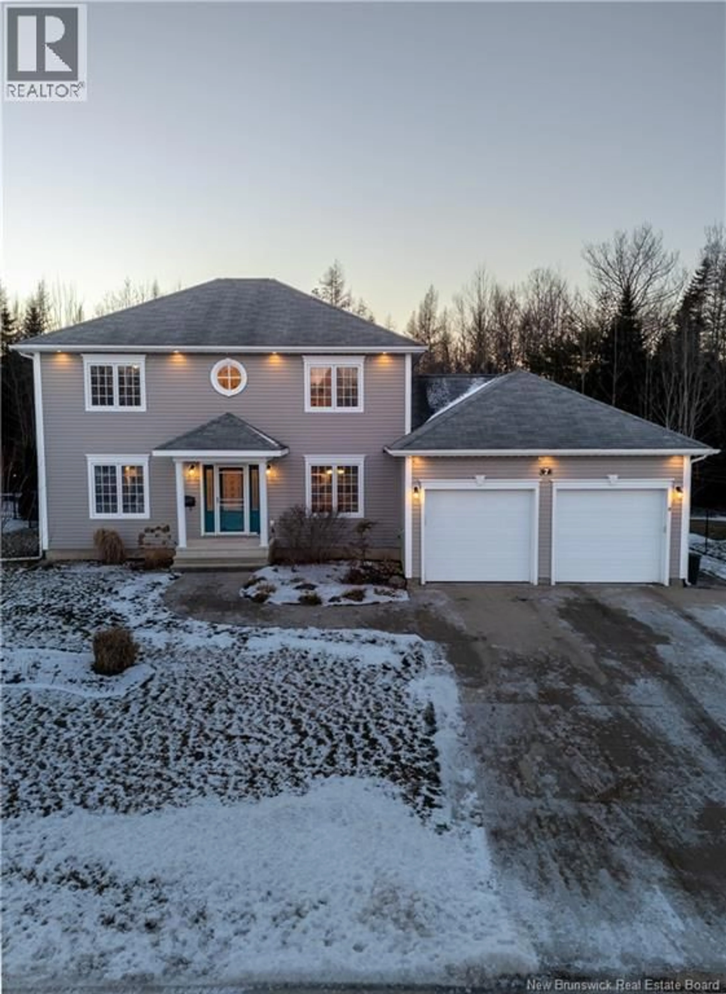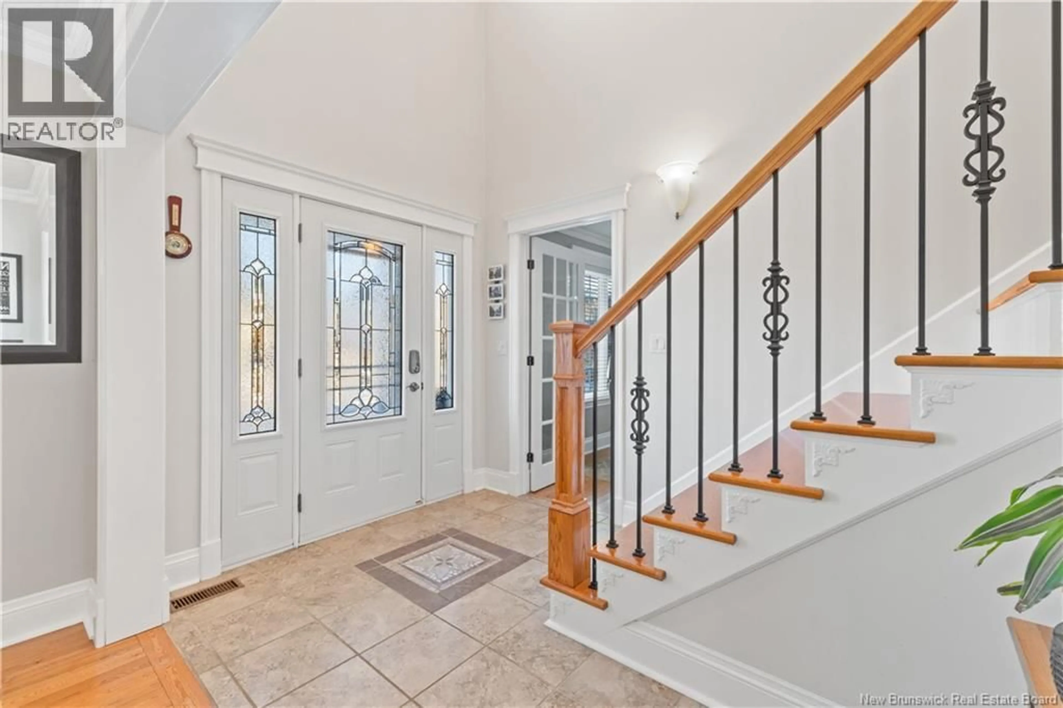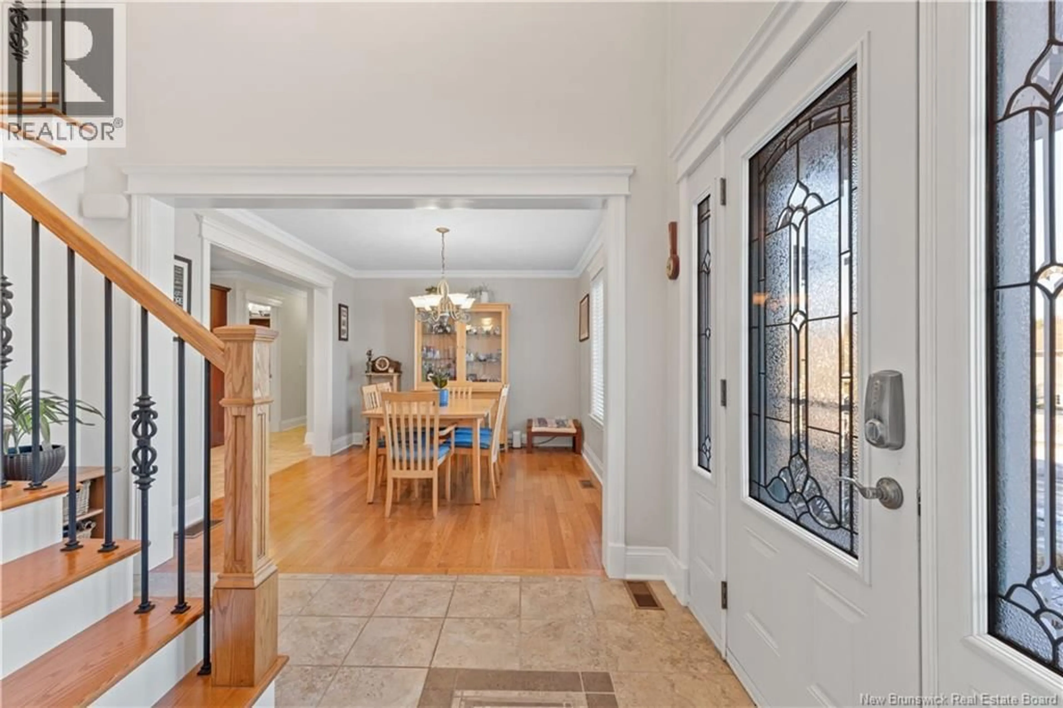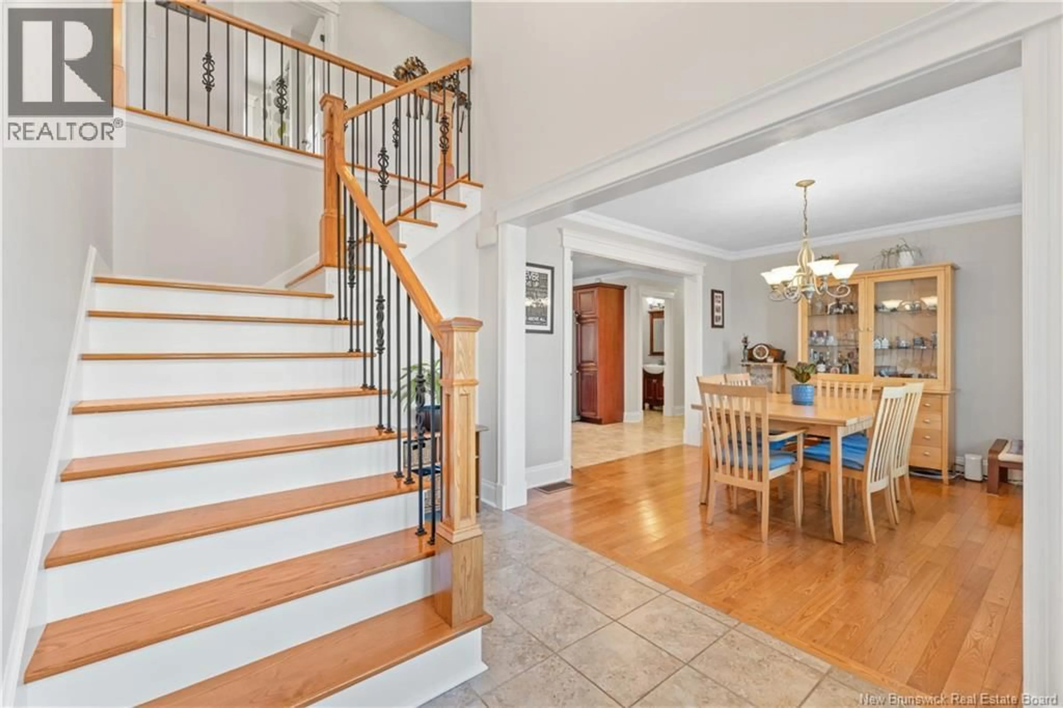7 HIGHGATE COURT, Riverview, New Brunswick E1B5T8
Contact us about this property
Highlights
Estimated valueThis is the price Wahi expects this property to sell for.
The calculation is powered by our Instant Home Value Estimate, which uses current market and property price trends to estimate your home’s value with a 90% accuracy rate.Not available
Price/Sqft$226/sqft
Monthly cost
Open Calculator
Description
Welcome to 7 Highgate Court, a beautifully maintained home tucked away on the corner of a quiet, family-friendly court in the heart of Riverview. Offering comfort, space, and privacy, this property is ideal for those seeking both functionality and charm. As you step inside, you will be welcomed by a grand staircase that sets the tone for the homes elegant layout. A formal living room and a formal dining room leads seamlessly into the spacious kitchen, perfect for both everyday living and entertaining. The second level features three generous bedrooms, including a spacious primary suite complete with a walk-in closet and a private ensuite featuring a soaker tub. With 3.5 bathrooms, this home is perfectly suited for busy households! One of the standout features is the bright and inviting sunroom, overlooking a private, fenced backyard. The perfect space to unwind, host gatherings, or enjoy new hot tub! The backyard is complemented by a brand-new baby barn, adding both storage and character. The basement also offers a full bathroom and the potential for a fourth bedroom. Additional highlights include a double attached garage with durable epoxy flooring, a quiet court location with minimal traffic, and a layout designed for comfortable living inside and out. This is a home that truly must be seen in person to be appreciated. It offers rare combination of privacy, space, and thoughtful upgrades in a sought-after Riverview neighbourhood. (id:39198)
Property Details
Interior
Features
Main level Floor
Foyer
10'6'' x 7'1''Dining room
12'9'' x 11'11''Living room
13'3'' x 12'11''Sunroom
13'10'' x 12'7''Property History
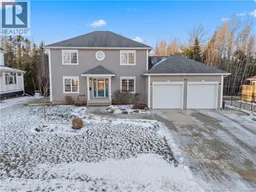 49
49
