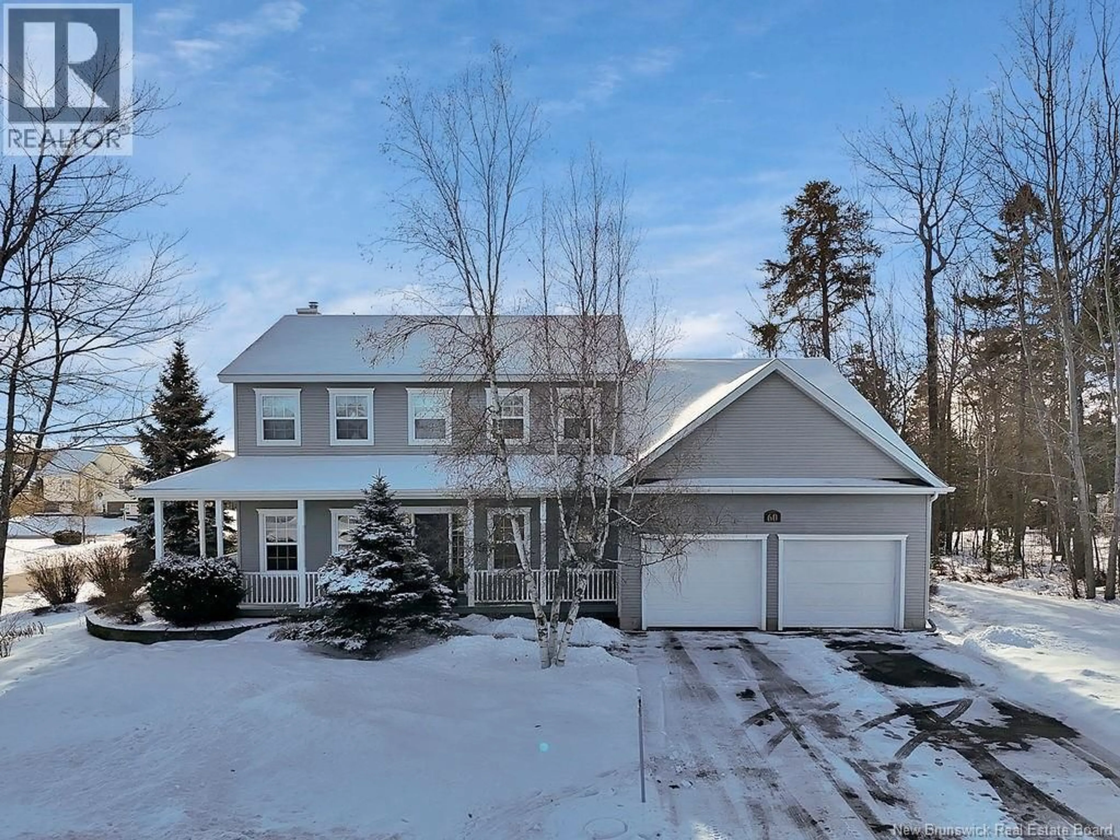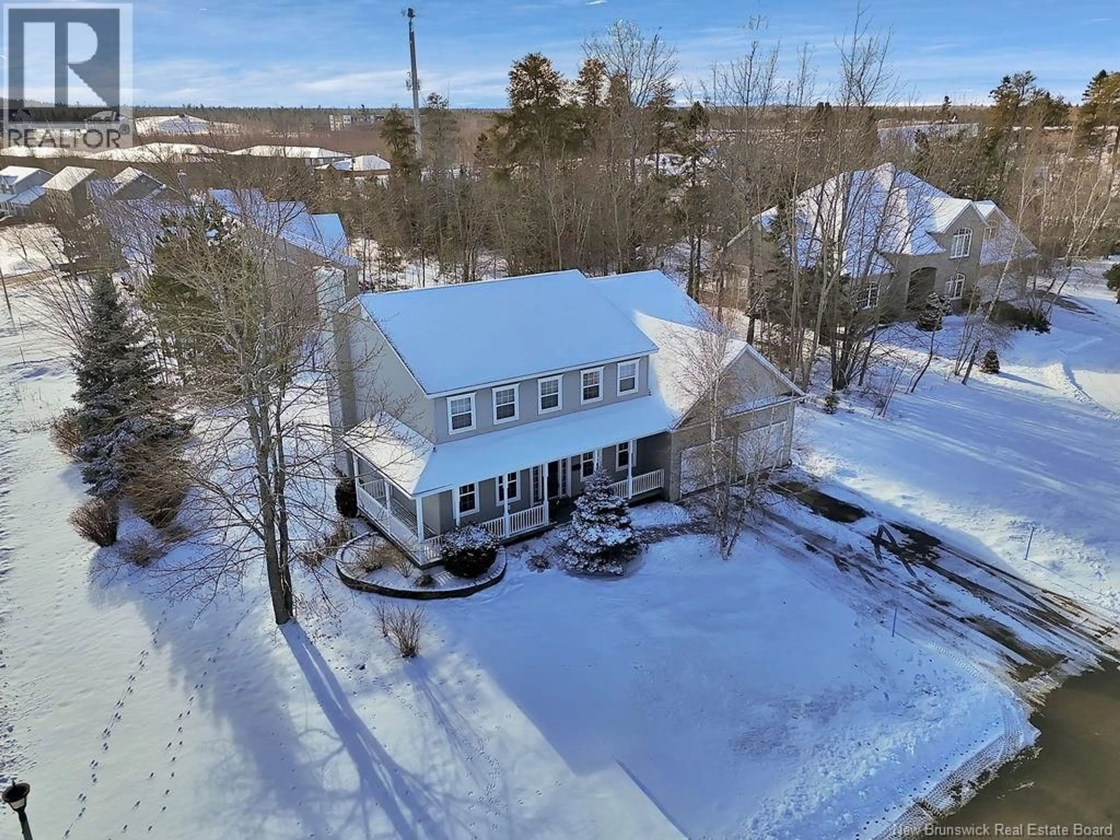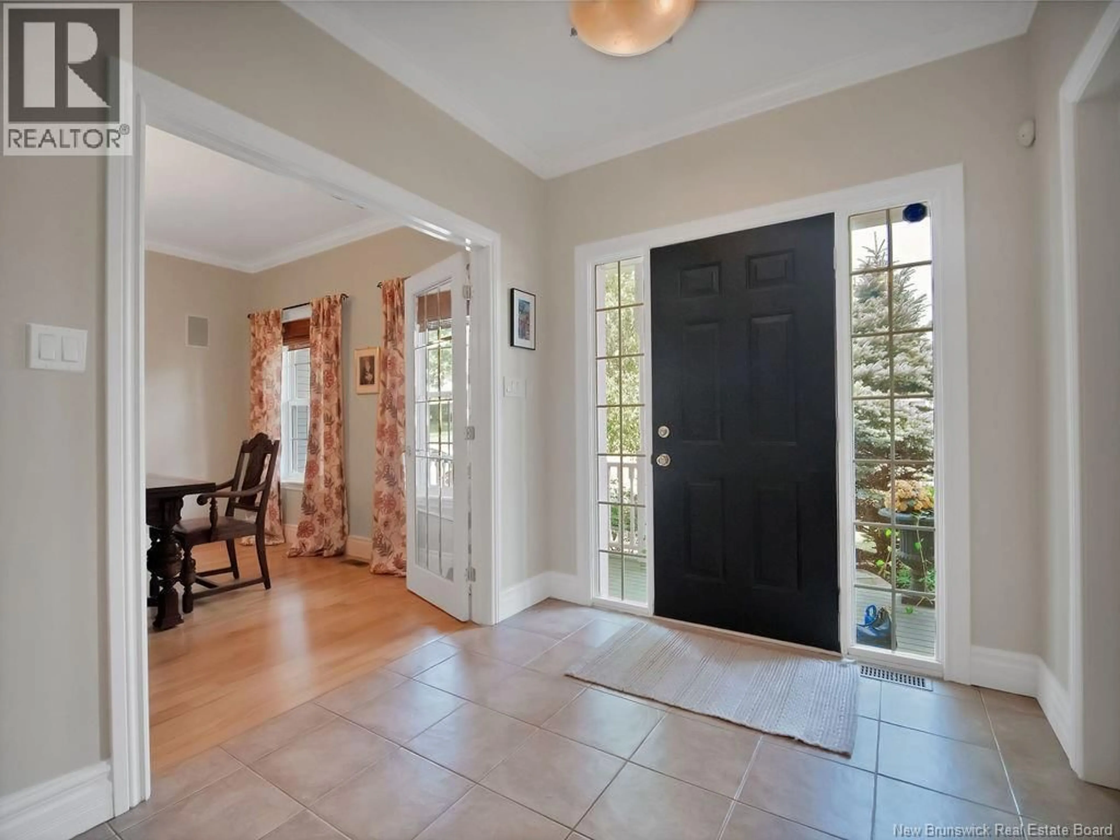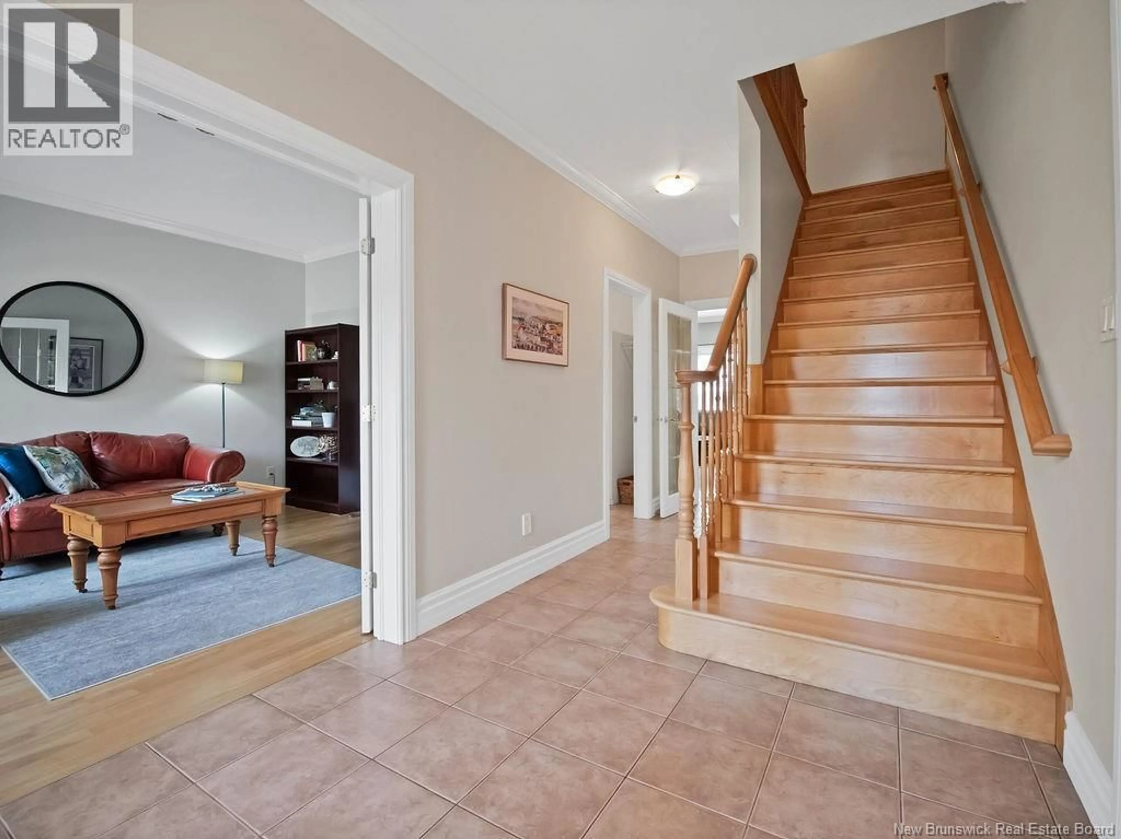60 ROCKPORT DRIVE, Riverview, New Brunswick E1B5M4
Contact us about this property
Highlights
Estimated valueThis is the price Wahi expects this property to sell for.
The calculation is powered by our Instant Home Value Estimate, which uses current market and property price trends to estimate your home’s value with a 90% accuracy rate.Not available
Price/Sqft$186/sqft
Monthly cost
Open Calculator
Description
Family home in McAllister Park on one of the largest lots in the neighbourhood! Situated on a quiet cul-de-sac on over a quarter-acre lot with mature trees, this property offers the privacy, yard and location you've been dreaming of. You'll appreciate the curb appeal with garden beds, a double concrete driveway, and interlocking patio. Inside, the main level features 9ft ceilings and a spacious, well-planned layout. (Check out the floor plans and virtual tours). The updated kitchen offers new appliances, quartz countertops, and a walk-in pantry. From the kitchen, access a unique feature the butlers pantry or coffee bar area, leading to the formal dining room. A cozy den with double french doors sits at the front.The family room offers a wood-burning fireplace, and the bright 4-season sunroom opens to the deck and backyard. A main floor office works well for remote work or converted to a 6th bedroom. The attached garage leads to a large mudroom with built-ins, and the updated laundry room adds convenience. Upstairs, the spacious primary suite has a walk-in closet and 5-piece ensuite with tiled shower. Three additional bedrooms and a full bath complete the level. The finished basement features a large family room, 5th bedroom, full bath, and ample storage.Recent upgrades: ducted heat pump, new air exchanger, roof shingles, full kitchen renovation with new appliances and quartz countertops, refinished hardwood floors and fresh paint throughout, and much much more ! (id:39198)
Property Details
Interior
Features
Basement Floor
Utility room
10'9'' x 11'3''Utility room
22'1'' x 14'4''Recreation room
30'5'' x 14'8''Bedroom
10'8'' x 16'5''Property History
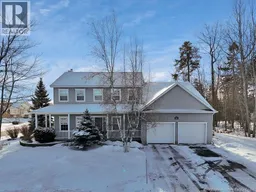 50
50
