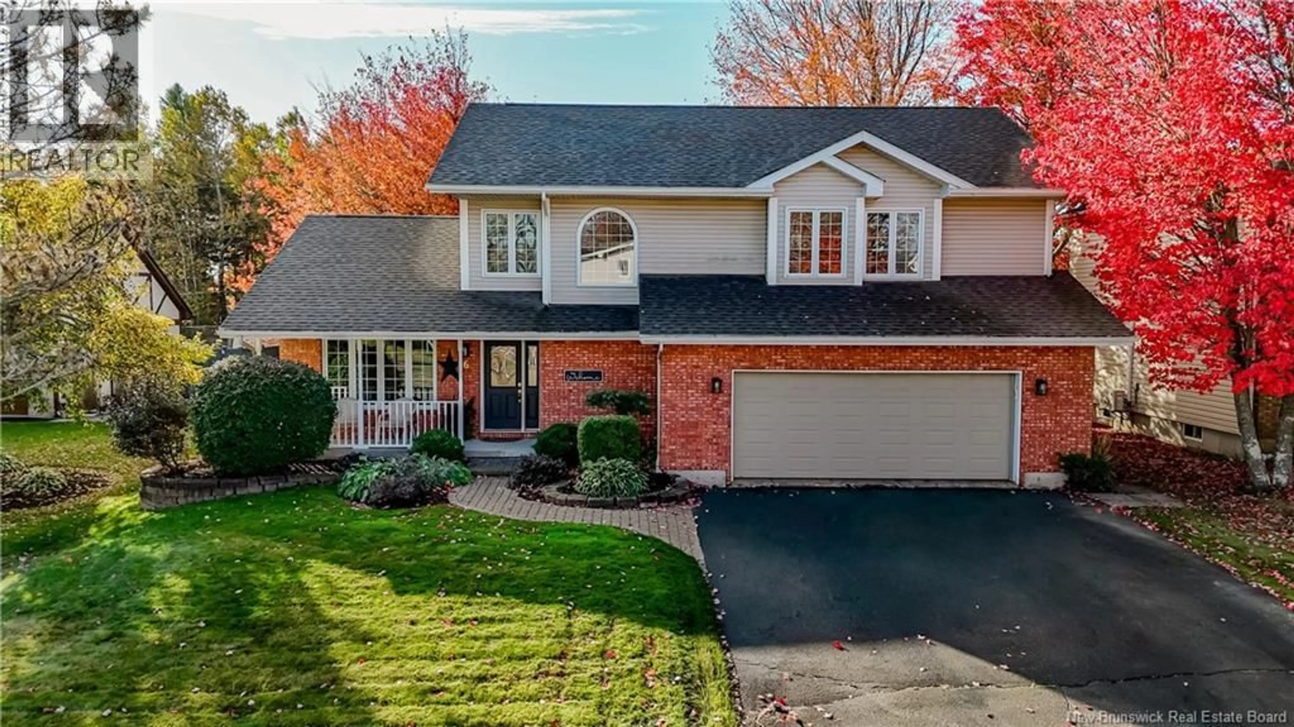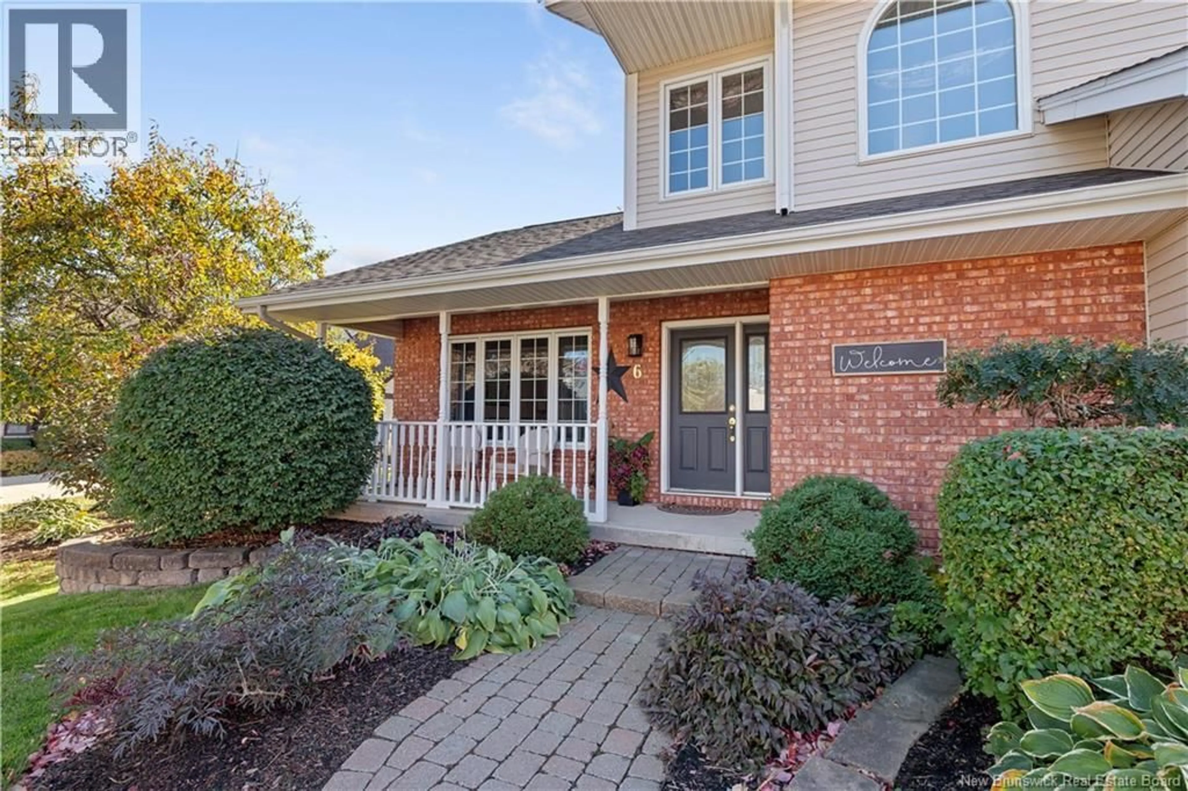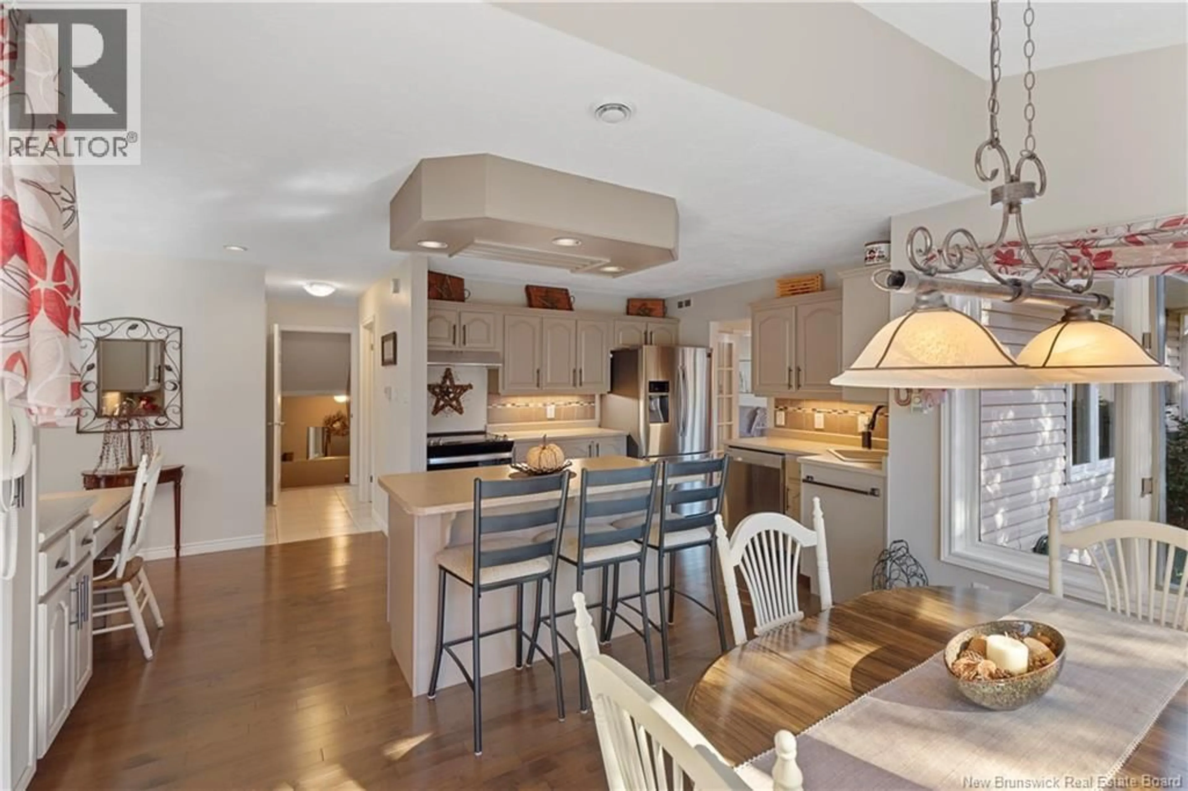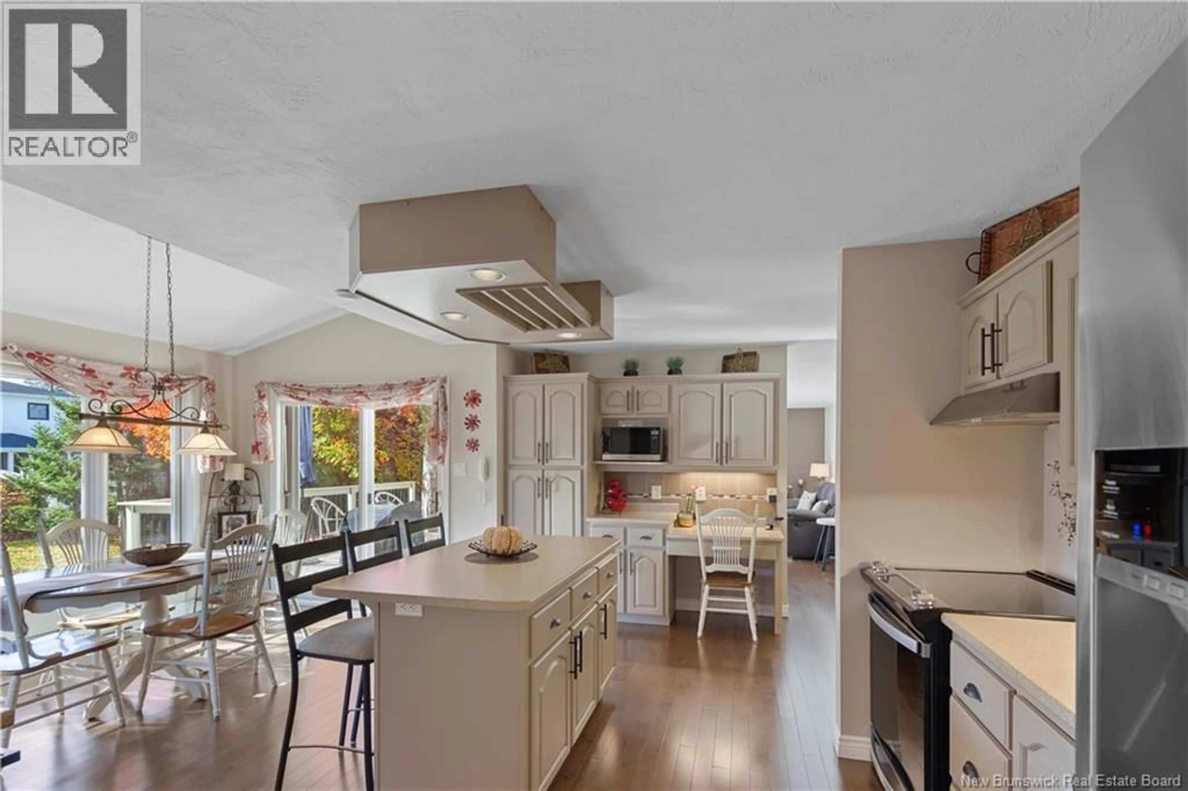6 SPRUCE GARDEN COURT, Riverview, New Brunswick E1B4P7
Contact us about this property
Highlights
Estimated valueThis is the price Wahi expects this property to sell for.
The calculation is powered by our Instant Home Value Estimate, which uses current market and property price trends to estimate your home’s value with a 90% accuracy rate.Not available
Price/Sqft$219/sqft
Monthly cost
Open Calculator
Description
NEW PRICE! Have you been searching for that perfect home on a quiet court? This is it! Charming and sought-after McAllister Park with great neighbours, great schools, walking trails, shopping, parks, and all amenities! Step inside to find a welcoming foyer, ceramic tile and gleaming hardwood floors throughout the main and upper levels, a spacious living room, cozy family room, and separate dining area (or future main floor bedroom). The kitchen, equipped with an island and ample cupboard space, flows seamlessly into the beautiful sunroom and backyard for easy indoor-outdoor living. A convenient 2pc powder room completes the main level. Upstairs features a generous primary bedroom with vaulted ceilings, a large walk-in closet, and a spacious 5pc ensuite with a skylight. Three additional well-sized bedrooms and a 4pc bath complete the upper level for the rest of the family or guests. The finished basement offers a perfect retreat with a large family room, games area, den/office (or potential non-conforming bedroom), 2pc bath, a cold room, and tons of storage. Additional highlights include a ""true"" double-car garage, a 2-year-old roof, central vacuum, and well-landscaped fenced back yard. This move-in-ready home offers space, comfort, and location. Dont miss your chance to call it yours! Call today for more details. (id:39198)
Property Details
Interior
Features
Second level Floor
Bedroom
12'3'' x 9'9''Bedroom
16'4'' x 12'11''Other
6'4'' x 9'11''4pc Bathroom
7'4'' x 6'5''Property History
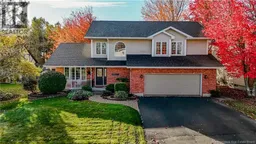 50
50
