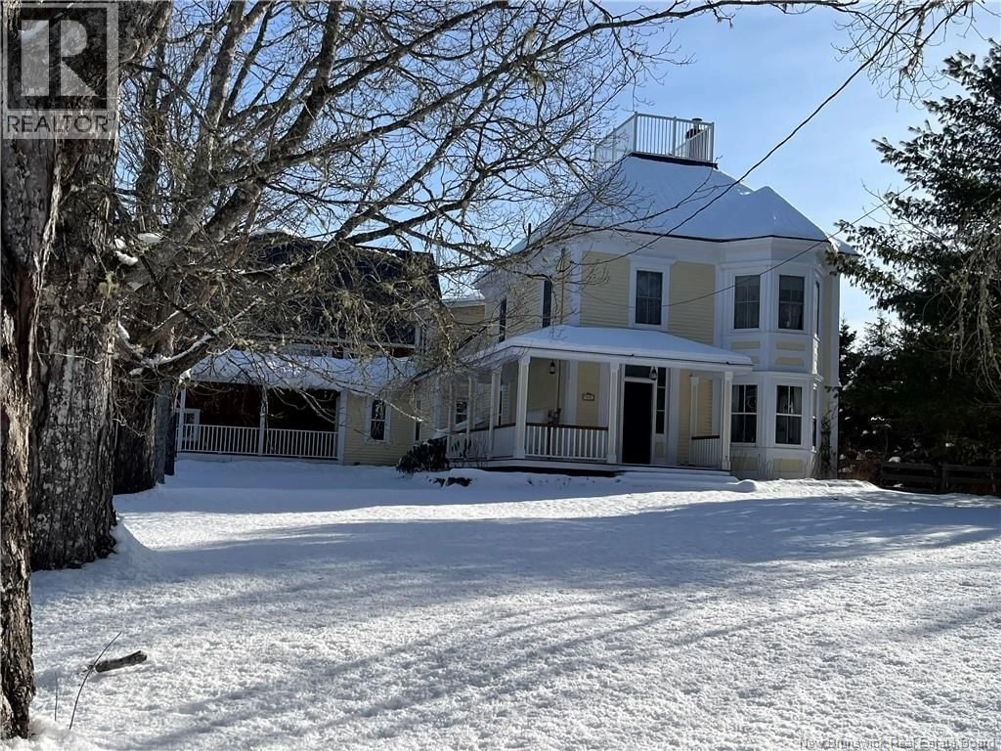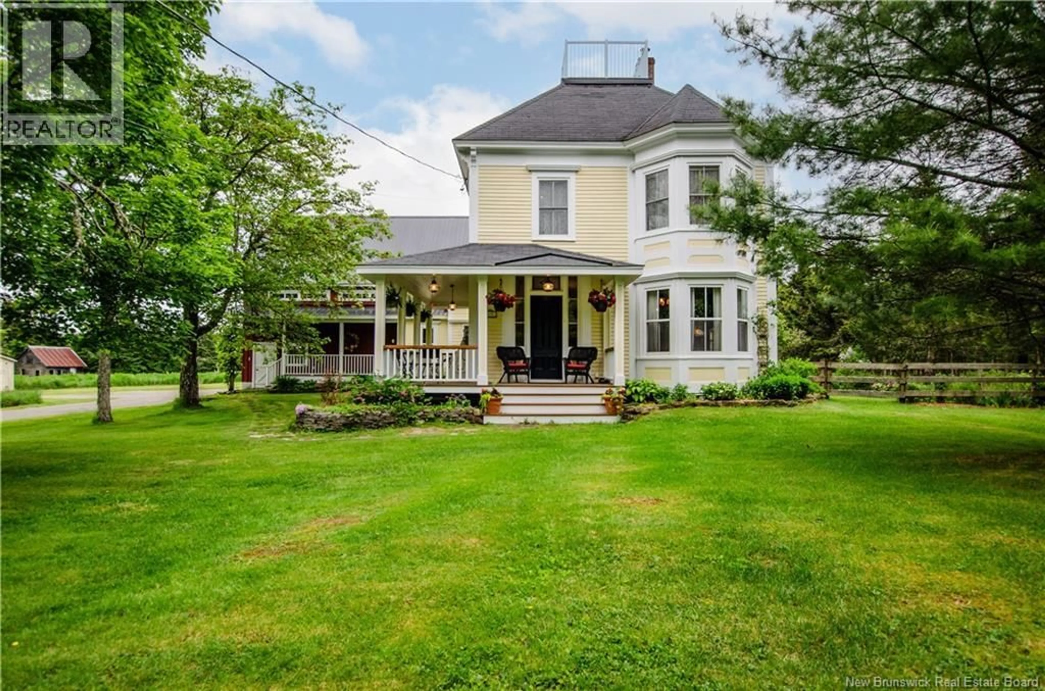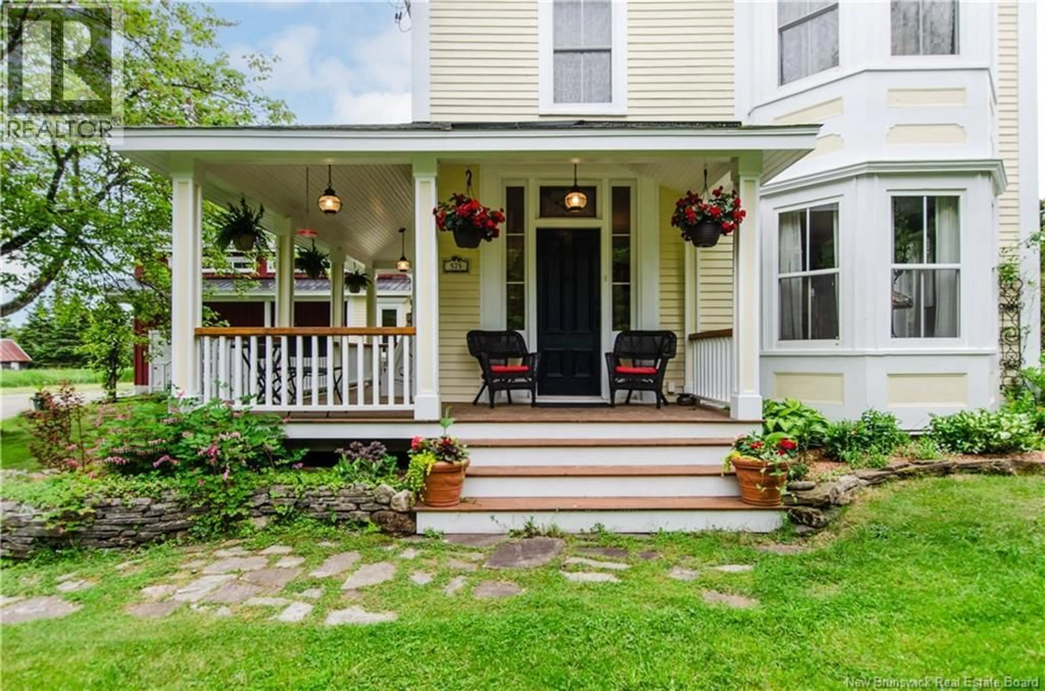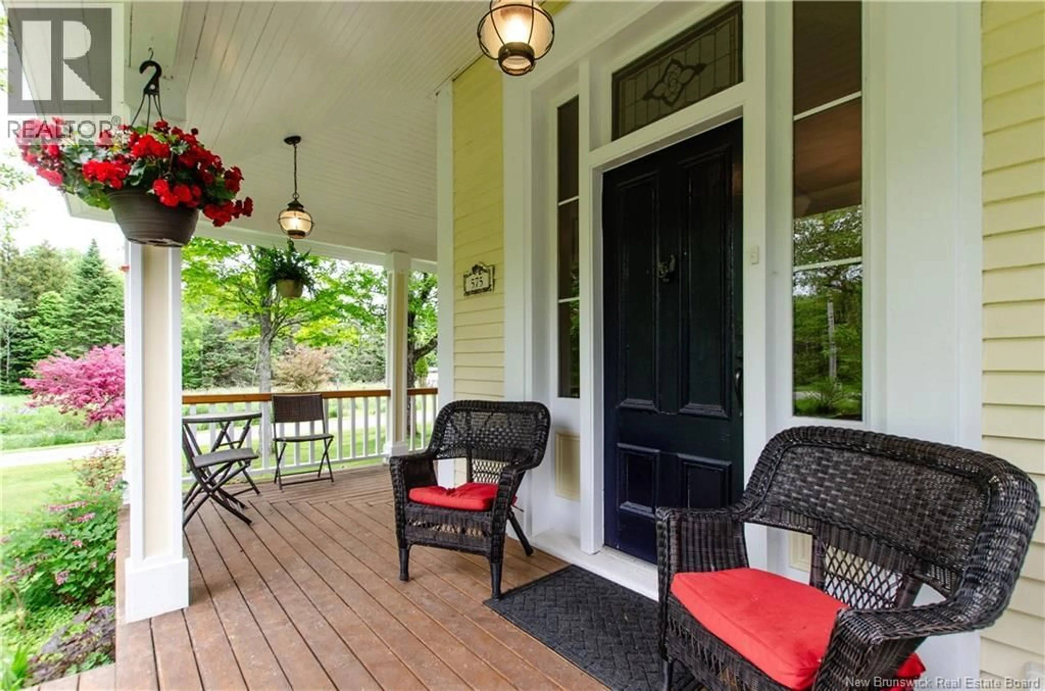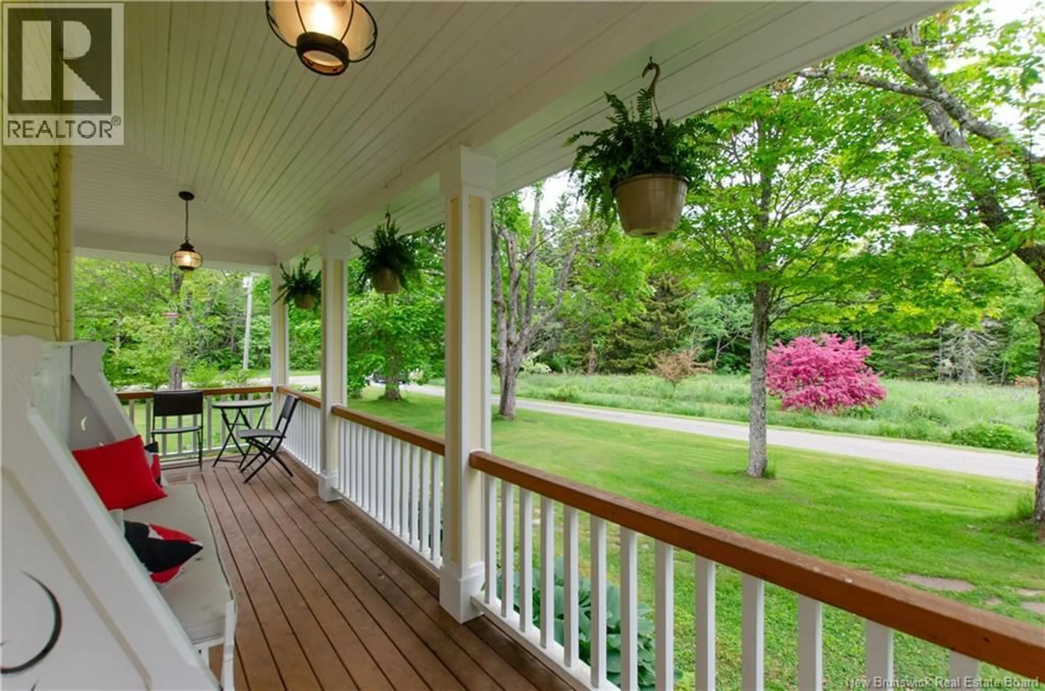575 ROUTE 915, Harvey, New Brunswick E4H3S6
Contact us about this property
Highlights
Estimated valueThis is the price Wahi expects this property to sell for.
The calculation is powered by our Instant Home Value Estimate, which uses current market and property price trends to estimate your home’s value with a 90% accuracy rate.Not available
Price/Sqft$145/sqft
Monthly cost
Open Calculator
Description
Welcome to 575 Route 915 on Fundys Coastal Drive. Set on two acres, this meticulously maintained property blends the timeless charm of a century home with a thoughtfully designed contemporary addition.Connected on both levels, the two spaces offer excellent flexibility for family living or potential B&B income.The original three-bedroom, 1.5-bath home is set up as a vacation rental & features a wrap-around porch,widows walk,bay windows, & a beautiful winding staircase. The addition offers a private entrance and a custom kitchen that opens to a bright, open-concept living and dining area with a woodstove and views of the landscaped, fenced backyard. Upstairs, the expansive primary bedroom offers the option to be divided into an additional bedroom or home office. The spa-inspired bathroom includes a walk-in shower and soaker tub. Additional highlights include an attached double garage, basement with in-floor heating, extensive flower and vegetable gardens, multiple decks, a screened-in porch, mature trees, sheds, and a chicken coop. Updates include the roof (2009), windows (2014),& front porch (2017). Enjoy a private rural setting just minutes from village amenities,with scenic hiking trails and beautiful beaches nearby. This is more than a home,it's a private rural lifestyle property,offering space, serenity,income opportunity & timeless character in a setting that is removed from the noise of the world. (id:39198)
Property Details
Interior
Features
Main level Floor
Kitchen
7' x 10'3pc Bathroom
5' x 7'2pc Bathroom
5' x 2'Foyer
17' x 10'Property History
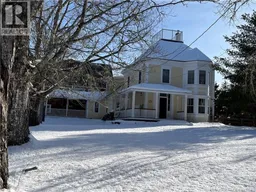 43
43
