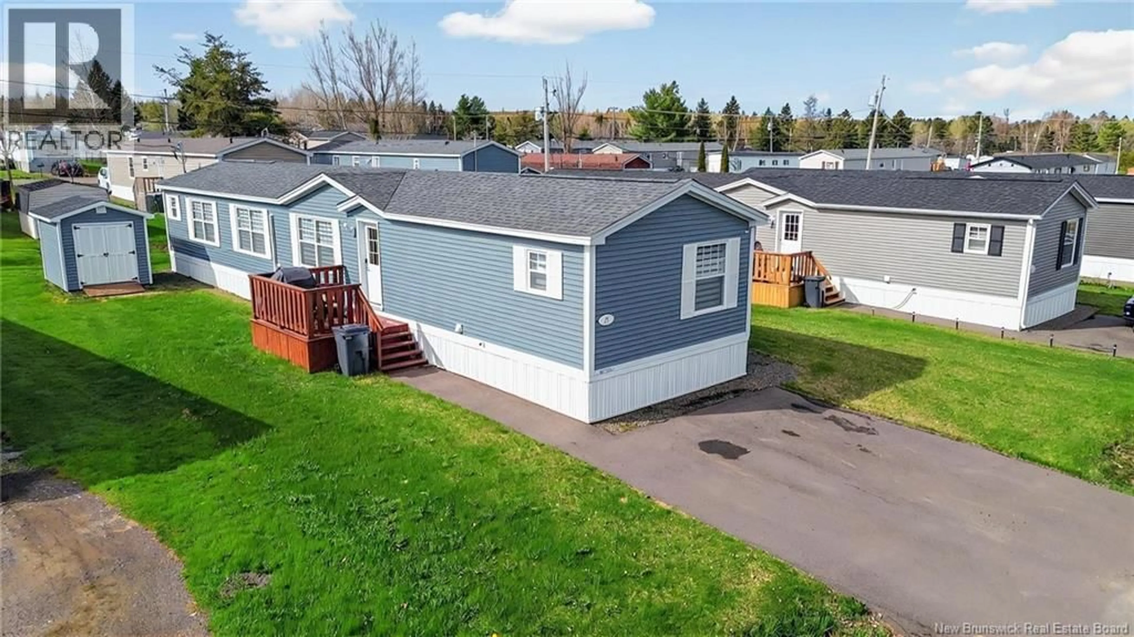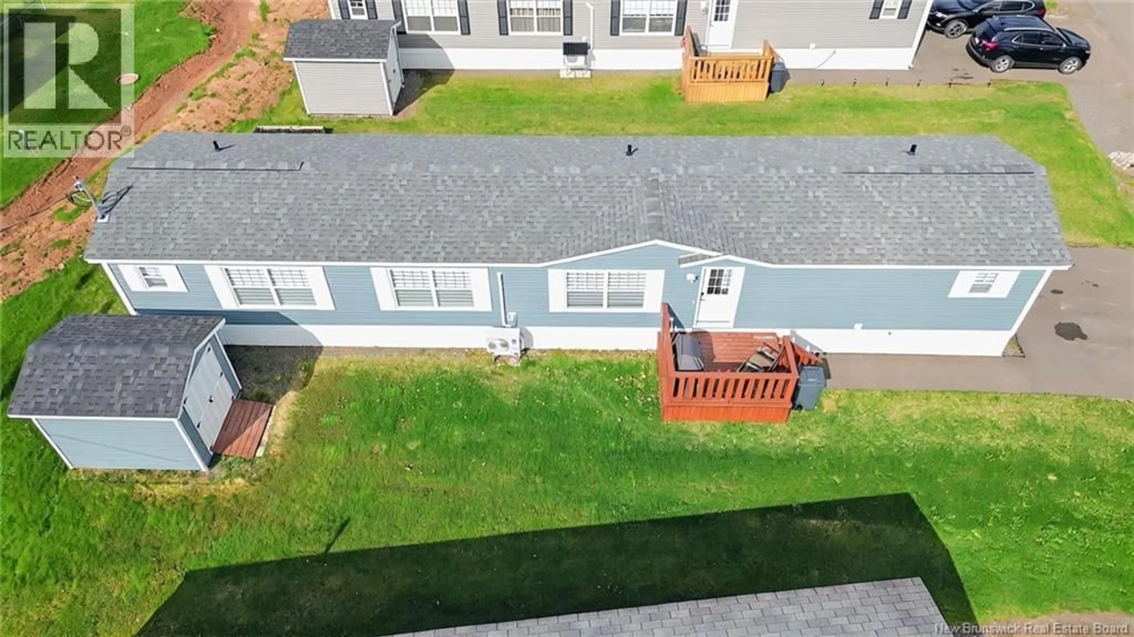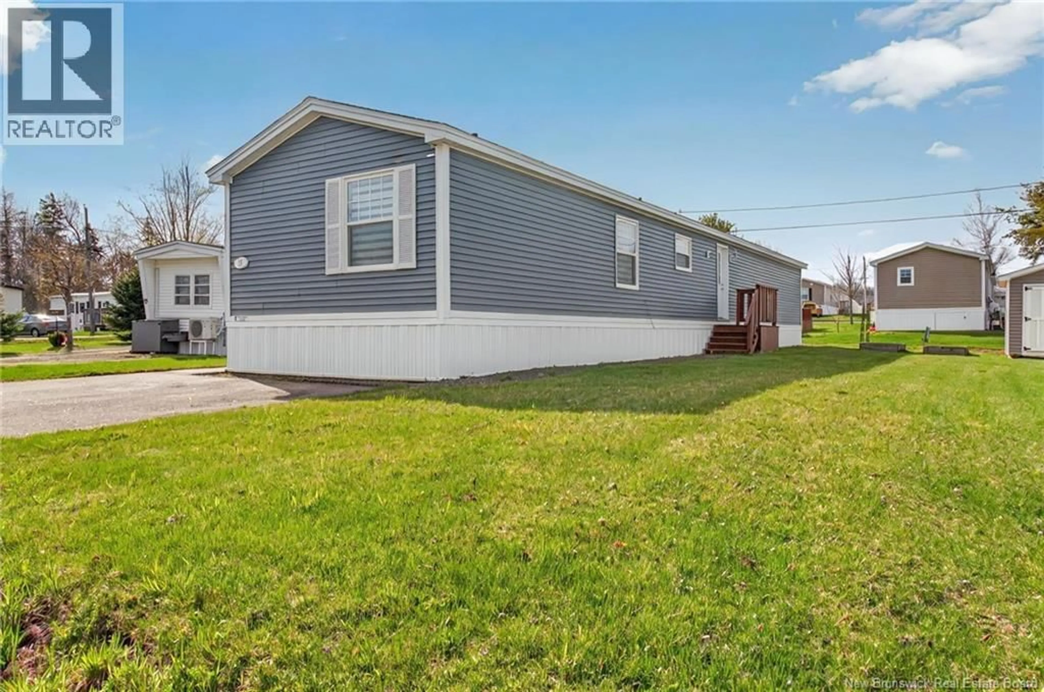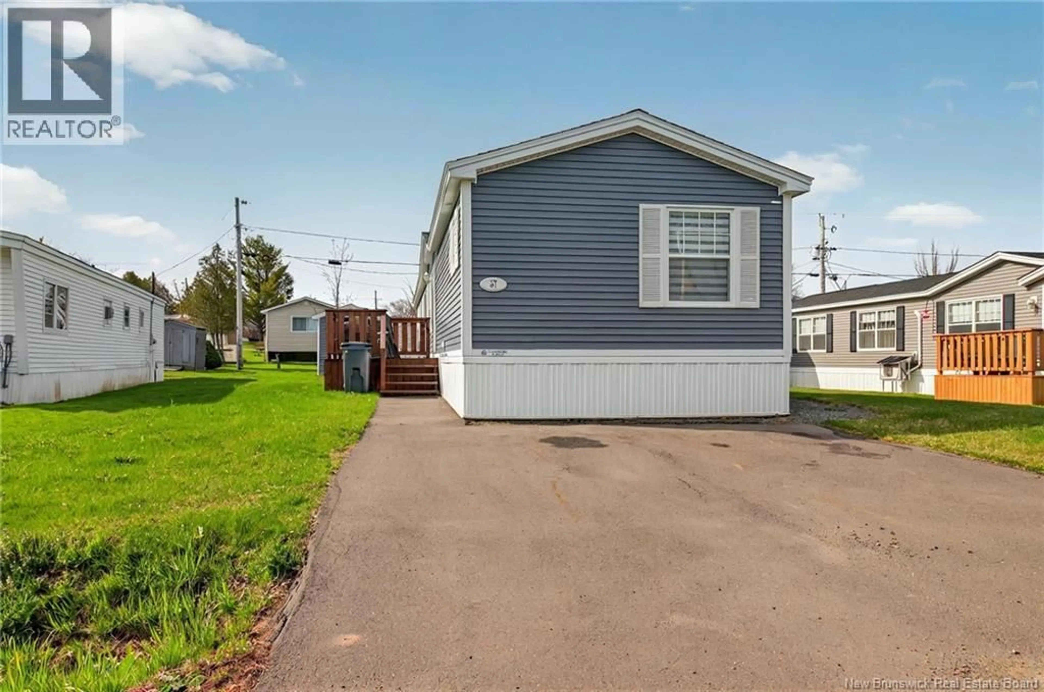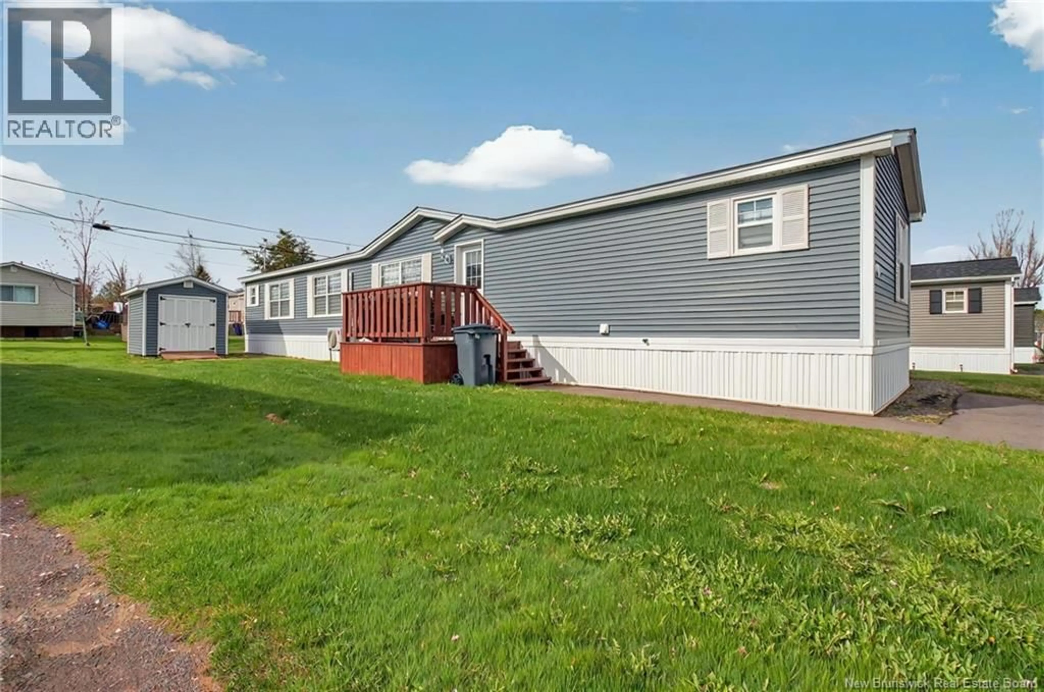57 BLOSSOM, Riverview, New Brunswick E1B4Y7
Contact us about this property
Highlights
Estimated valueThis is the price Wahi expects this property to sell for.
The calculation is powered by our Instant Home Value Estimate, which uses current market and property price trends to estimate your home’s value with a 90% accuracy rate.Not available
Price/Sqft$189/sqft
Monthly cost
Open Calculator
Description
3 Months Free Lease + Snow Removal Included This Winter // Riverfront Location // Turn-Key // 3 Bedrooms // 4-PC Ensuite // Cathedral Ceilings // 2022 Mini Split // Modern Kitchen // 8x10 Baby Barn ++ Welcome to 57 Blossom Drive, Riverview! Located along the Petitcodiac River, this beautiful turn-key home offers modern comfort in one of Riverviews most desirable areas. With 3 spacious bedrooms, including a primary suite with a 4-piece ensuite, this property is ideal for families or anyone seeking easy single-level living with style. The bright open-concept living room, kitchen, and dining area features cathedral ceilings and large windows that bring in natural light. The modern kitchen offers a center island, sleek finishes, and plenty of room for hosting. Comfort is assured year-round with the 2022 ductless mini split, and the home is still under warranty for added peace of mind. An 8x10 baby barn provides great extra storage and backyard organization. Enjoy the peaceful lifestyle of living near the water, with scenic views and walking trails just steps away. With 3 free months of lease and snow removal covered for this winter, this home comes with exceptional added value. Dont miss this modern gem in a stunning riverfront setting! (id:39198)
Property Details
Interior
Features
Main level Floor
Pantry
Foyer
Utility room
5'5'' x 5'7''4pc Bathroom
5'2'' x 5'5''Property History
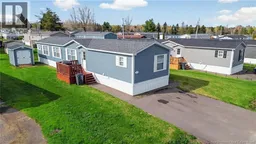 31
31
