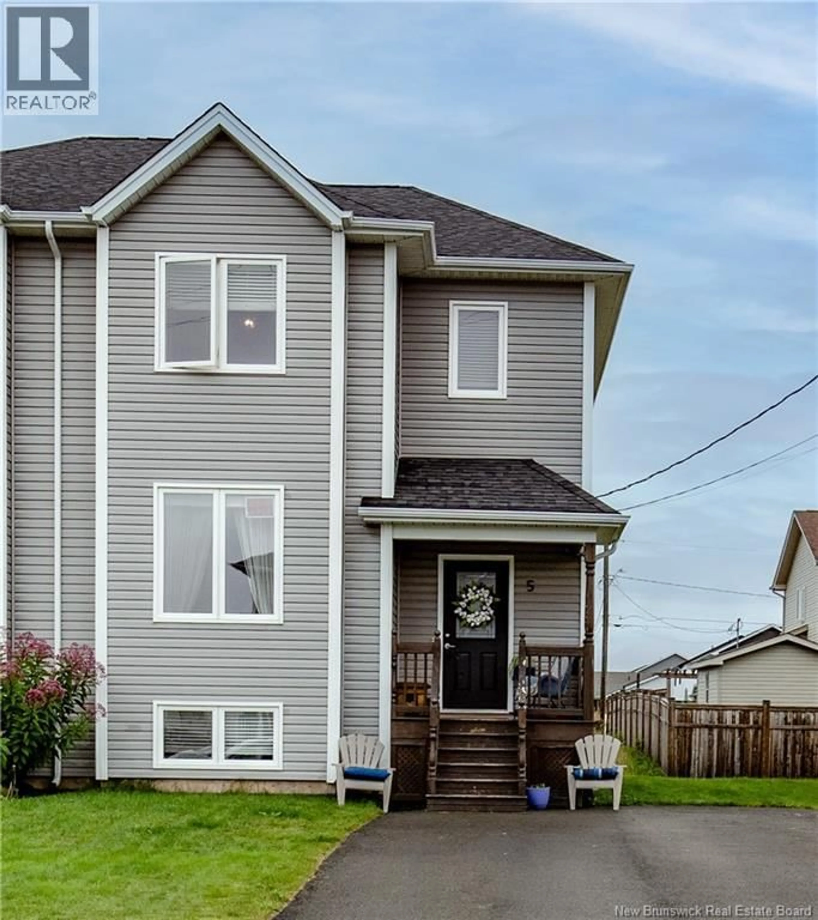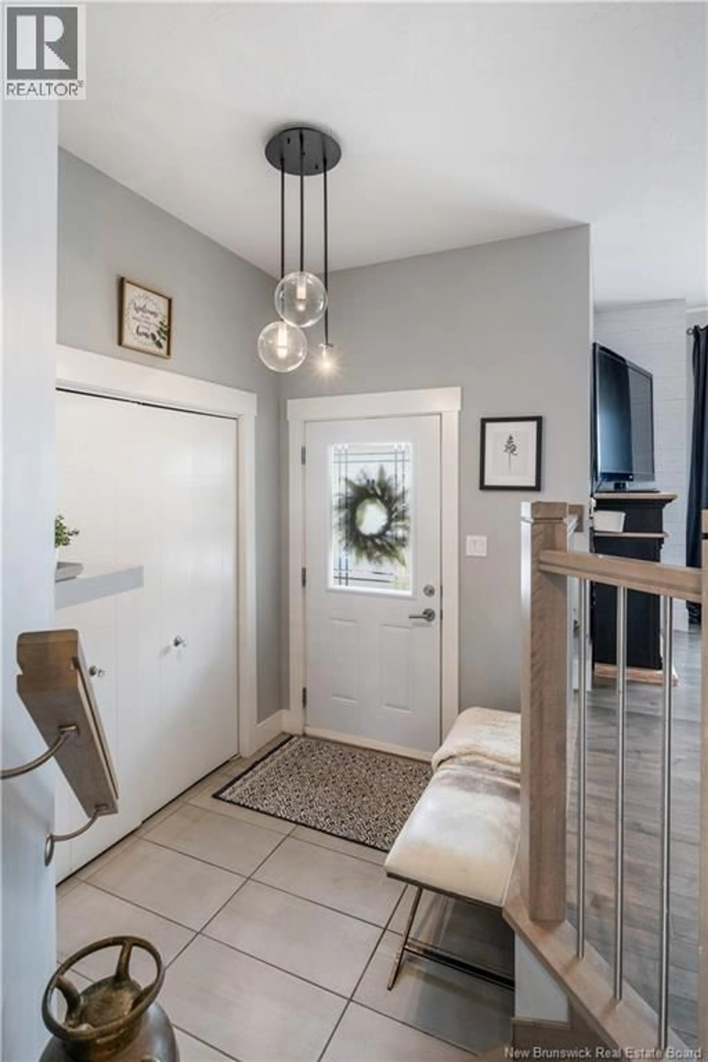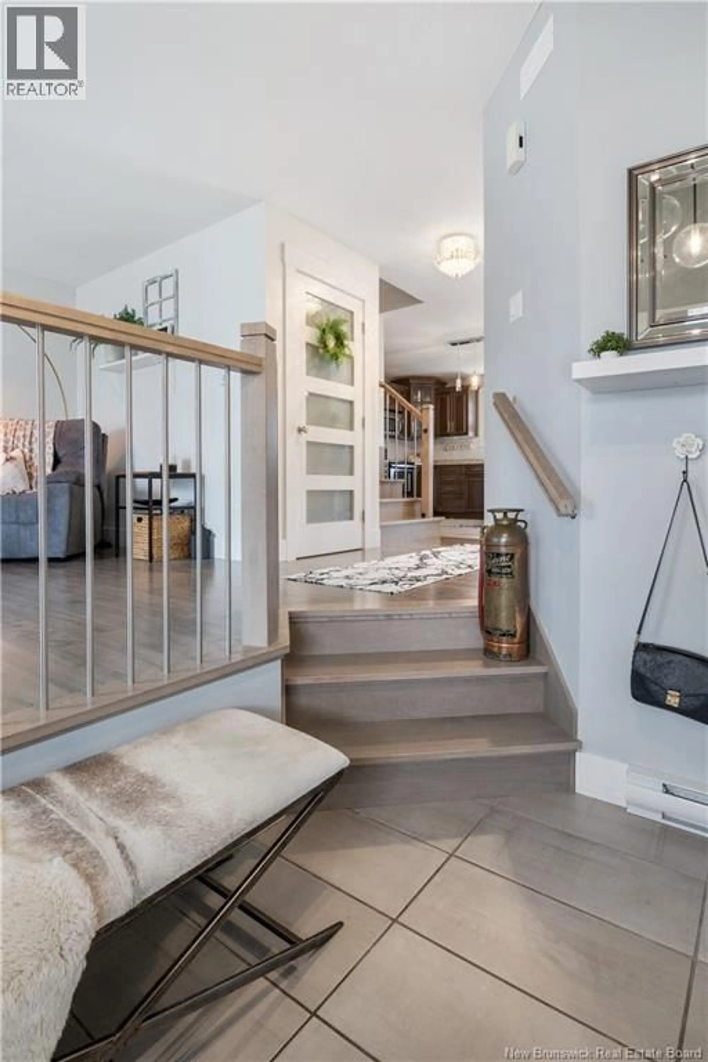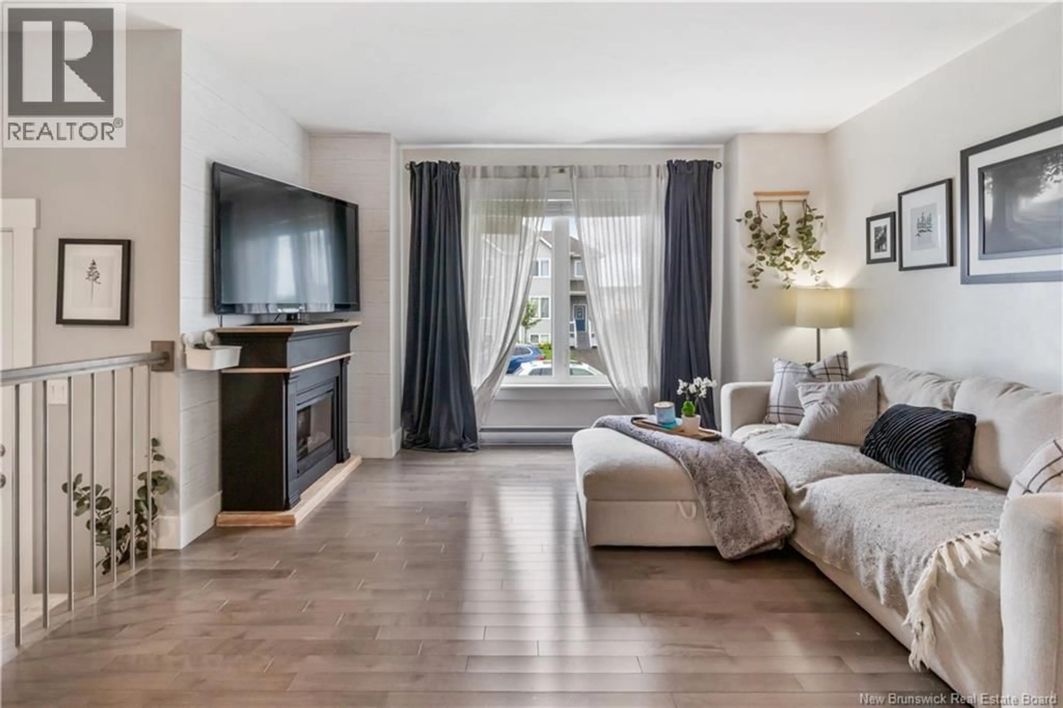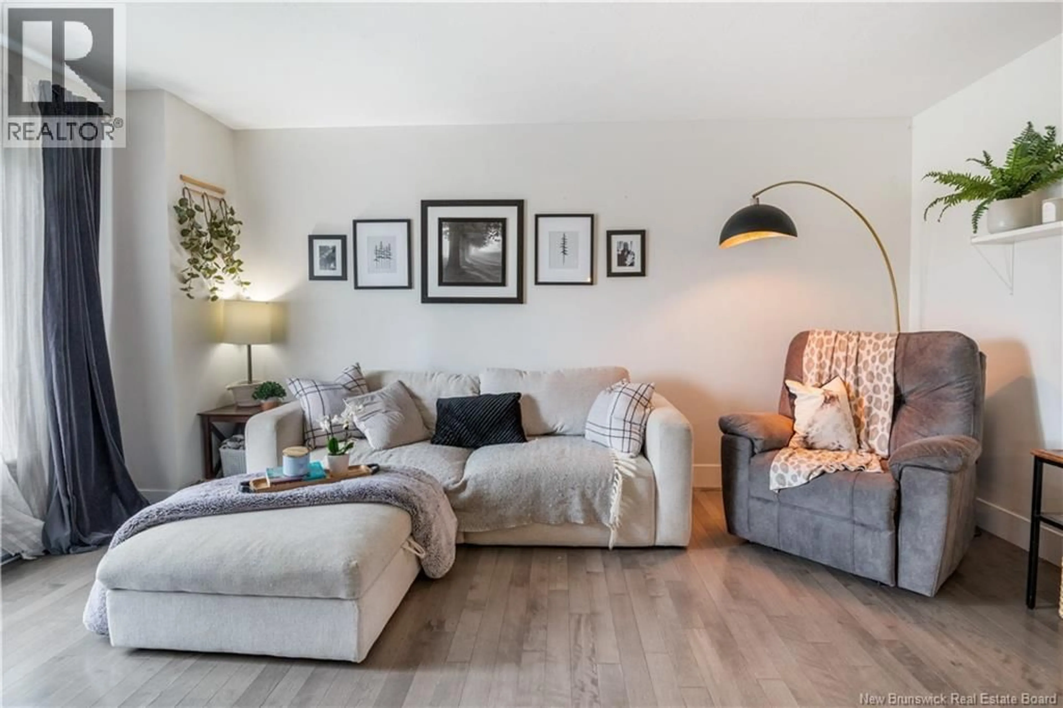5 BRISTOL CRESCENT, Riverview, New Brunswick E1B0S9
Contact us about this property
Highlights
Estimated valueThis is the price Wahi expects this property to sell for.
The calculation is powered by our Instant Home Value Estimate, which uses current market and property price trends to estimate your home’s value with a 90% accuracy rate.Not available
Price/Sqft$201/sqft
Monthly cost
Open Calculator
Description
Welcome to 5 Bristol Crescent! Nestled in a highly sought-after neighbourhood of Riverview, this exceptional duplex offers not only a modern and stylish living space but also the promise of an outstanding lifestyle enriched by the community's amenities. The main level, with the open-concept kitchen, boasts a seamless design, integrating effortlessly with the living area making it perfect for entertaining family and friends. The centrepiece of the kitchen is a spacious island, not only functional but also a focal point for gatherings. As you ascend to the upper level, The master bedroom is a haven of tranquility, featuring an impressive walk-in closet that easily accommodates your entire wardrobe and more. Two additional bedrooms on this floor ensures ample space for family members or guests. A well-appointed 4-piece bathroom catering to both comfort and style. The basement of this home offers yet another dimension of living space, with a cozy family room and an ample sized bedroom that adds versatility, suitable for guests or a home office. A convenient 3-piece bathroom, plus cleverly integrated closets are located in the basement designed with storage in mind. BOOK YOUR PRIVATE VIEWING TODAY! (id:39198)
Property Details
Interior
Features
Main level Floor
Dining room
7'6'' x 11'6''Foyer
5'11'' x 7'10''2pc Bathroom
9'0'' x 7'4''Kitchen
12'11'' x 11'6''Property History
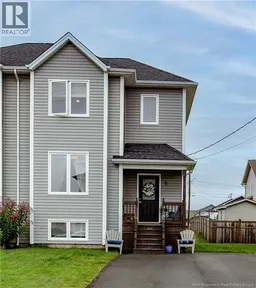 29
29
