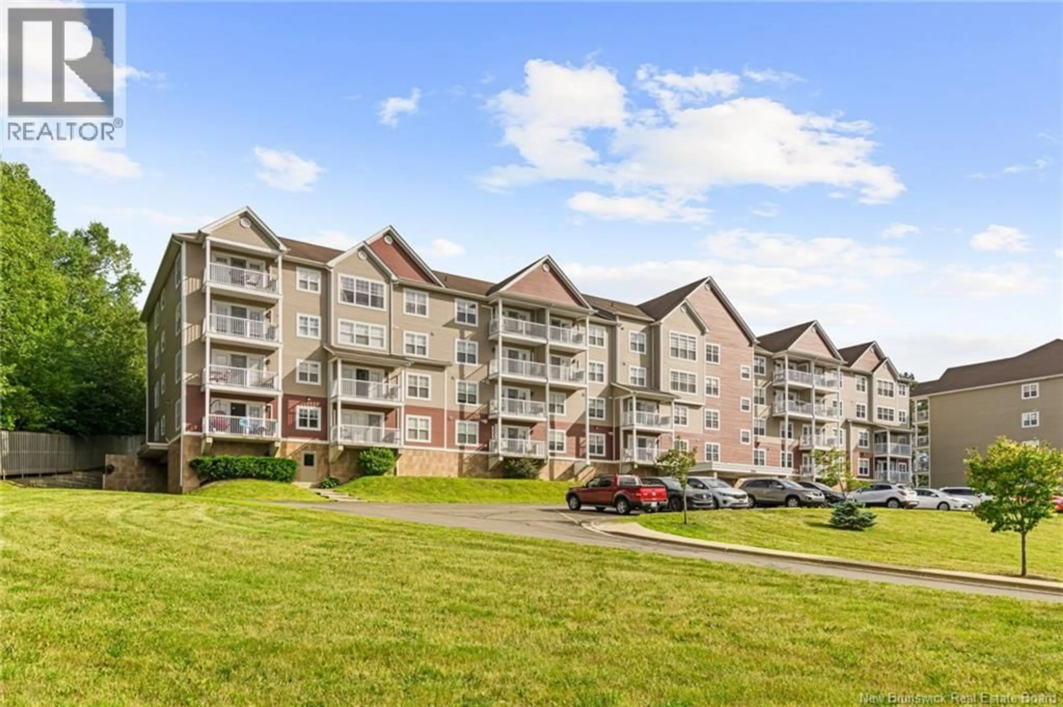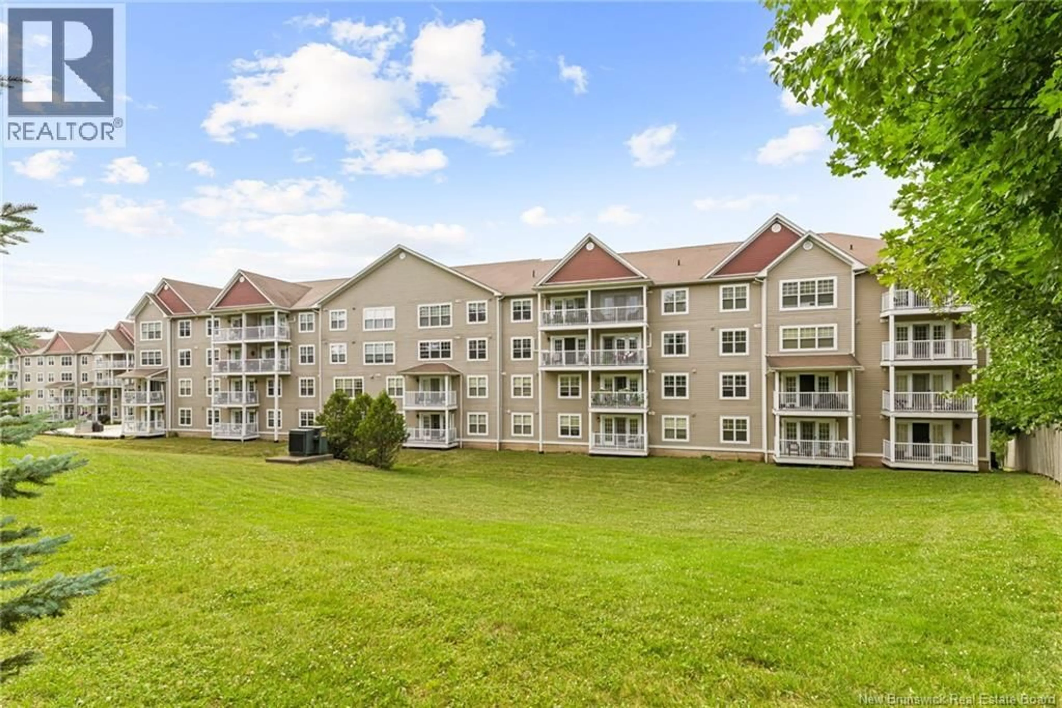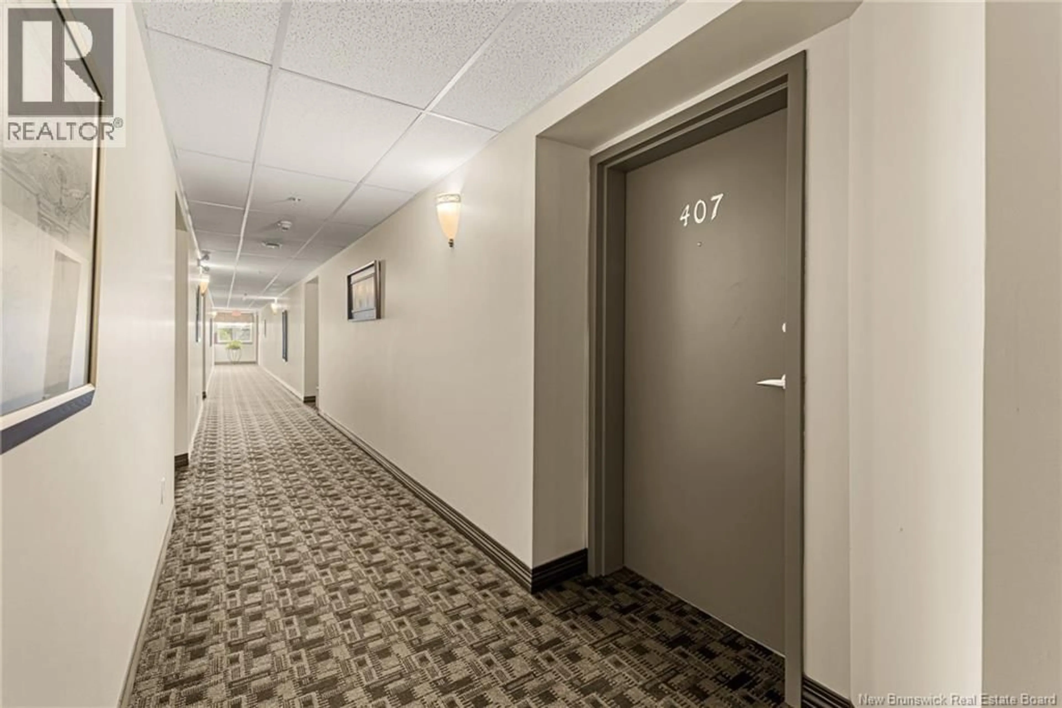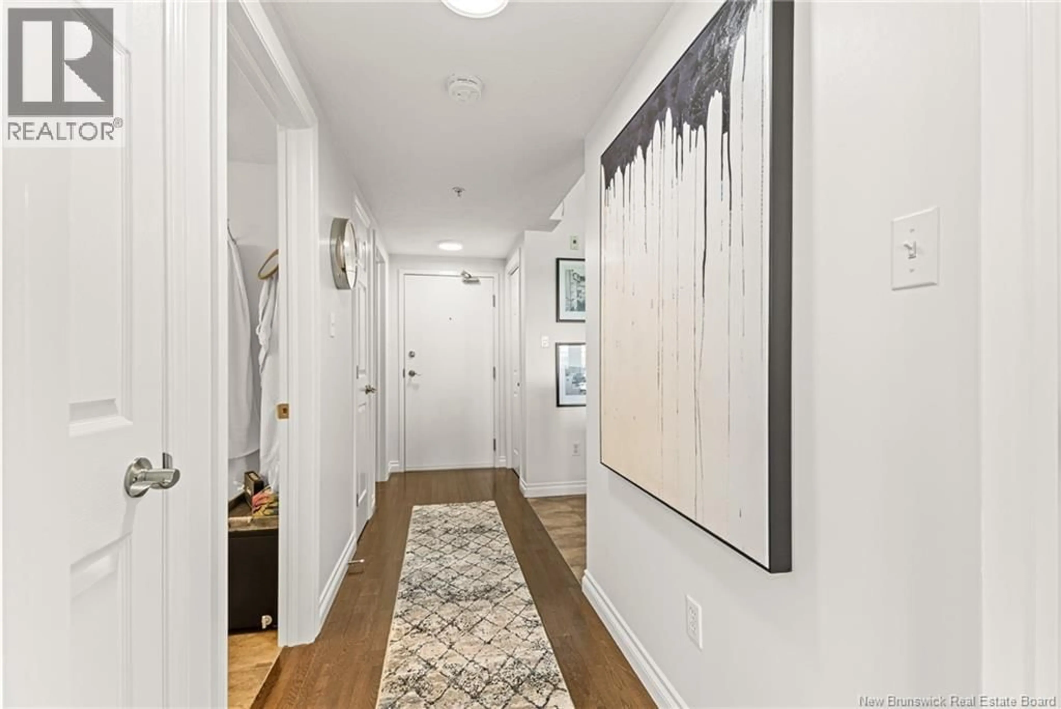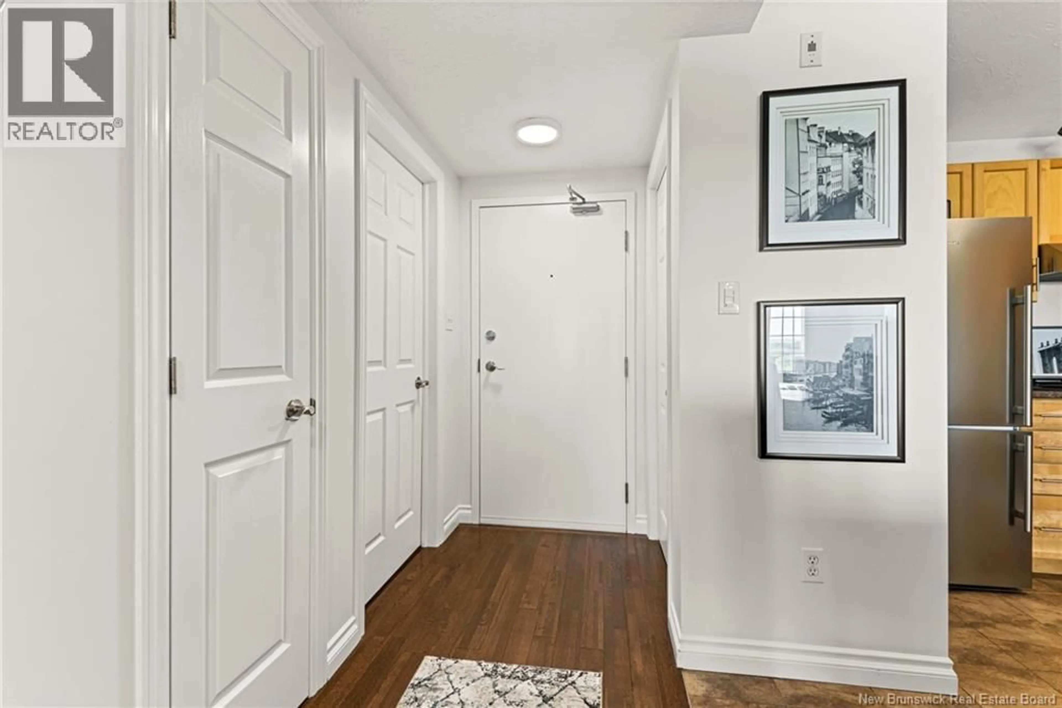407 - 204 COVERDALE, Riverview, New Brunswick E1B3J6
Contact us about this property
Highlights
Estimated valueThis is the price Wahi expects this property to sell for.
The calculation is powered by our Instant Home Value Estimate, which uses current market and property price trends to estimate your home’s value with a 90% accuracy rate.Not available
Price/Sqft$384/sqft
Monthly cost
Open Calculator
Description
*** MAINTENANCE-FREE CONDO LIVING // CITY AND PETITCODIAC RIVER VIEW // CLOSE TO WALKING TRAILS AND GOLF COURSE // UNDERGROUND PARKING // MINI-SPLIT HEAT PUMP *** Welcome to Unit 407-204 Coverdale, nestled on a hill overlooking the city! Built in 2009, this SAFE AND SECURE condominium building is popular for its proximity to all of Riverview and Monctons amenities, fabulous walking trails, and the Moncton Golf Club. This unit features a MINI-SPLIT HEAT PUMP for year round climate comfort, CATHEDRAL CEILING, entrance with convenient closet, eat-in kitchen with PLENTY OF CUPBOARDS AND COUNTER SPACE, living room with LARGE WINDOWS and FRENCH DOOR to access to your balcony offering the perfect spot to relax and enjoy SPECTACULAR VIEWS of beautiful sunsets, the city, and the river. Down the hall, youll find a good size bedroom and 4pc bath. This 1-level living space also includes a laundry/mechanical room. Benefit from recent updates, including NEW APPLIANCES, NEW LIGHT FIXTURES, AND FRESHLY PAINTED. One underground parking space and a storage closet are included with this unit and there are ample parking spots available for visitors. The condo fees of $425/month include exterior maintenance, fitness room on the 2nd floor, and common room on 1st floor. Effortless living in the perfect sought-after location is calling your name!! (id:39198)
Property Details
Interior
Features
Main level Floor
Laundry room
6'9'' x 5'0''4pc Bathroom
7'9'' x 6'9''Bedroom
11'0'' x 11'2''Living room
11'5'' x 13'2''Condo Details
Inclusions
Property History
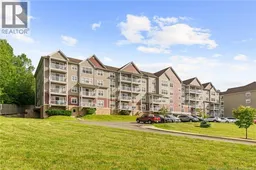 32
32
