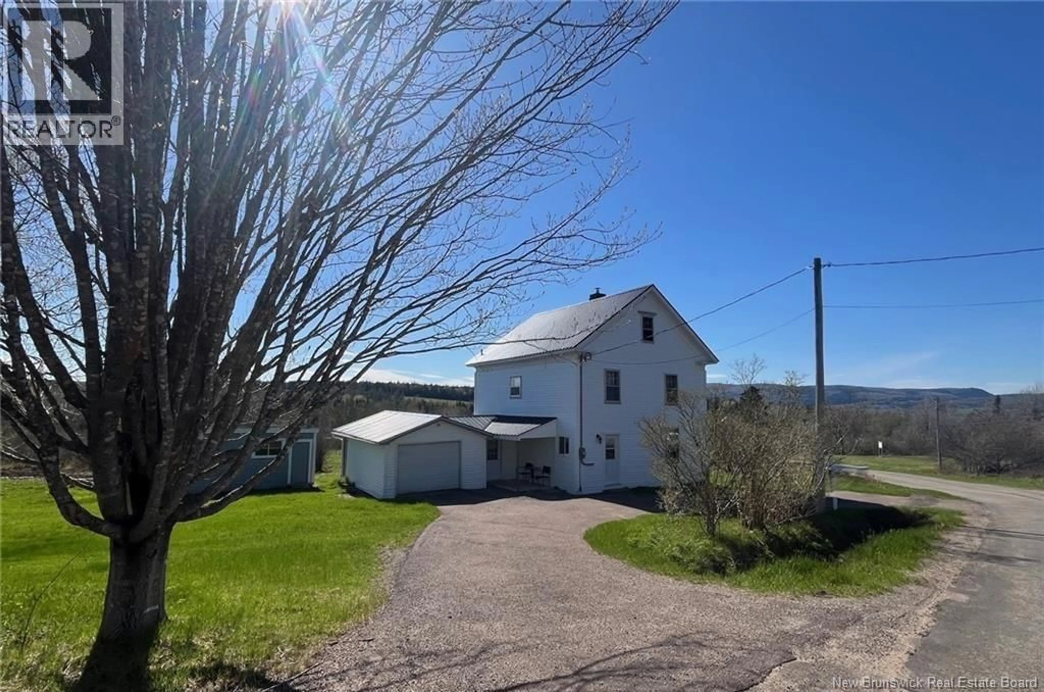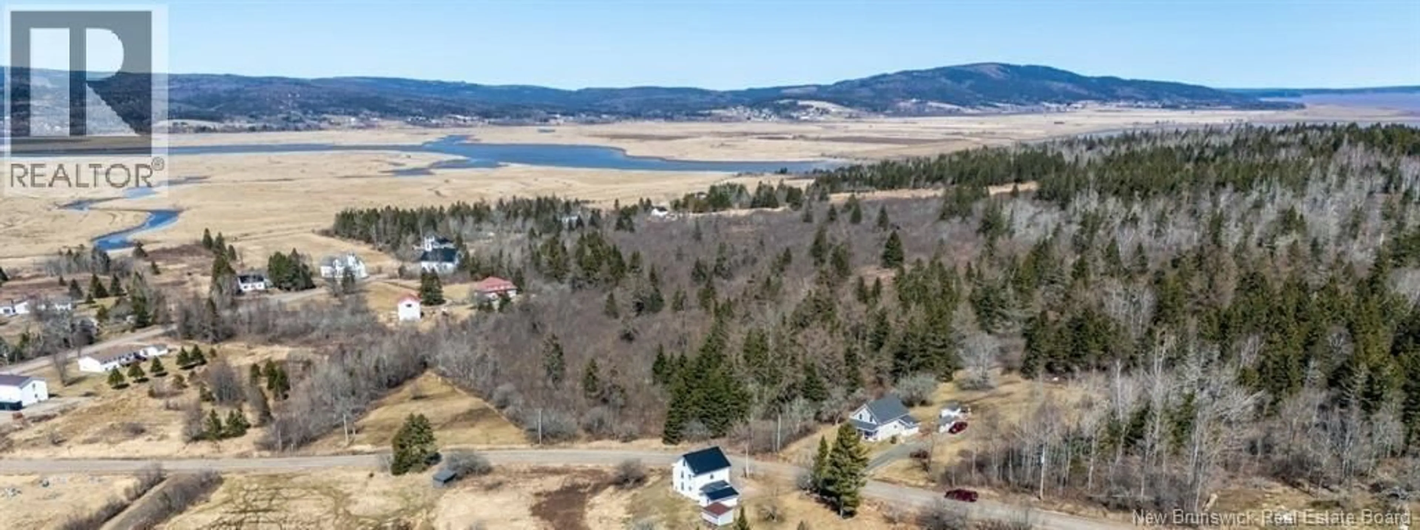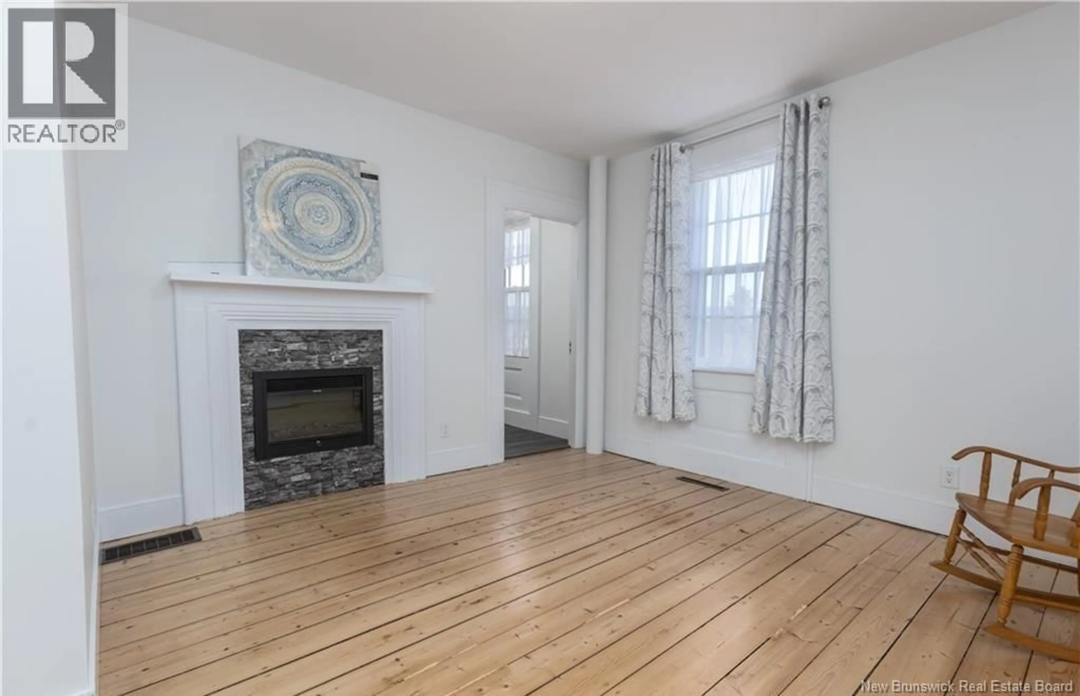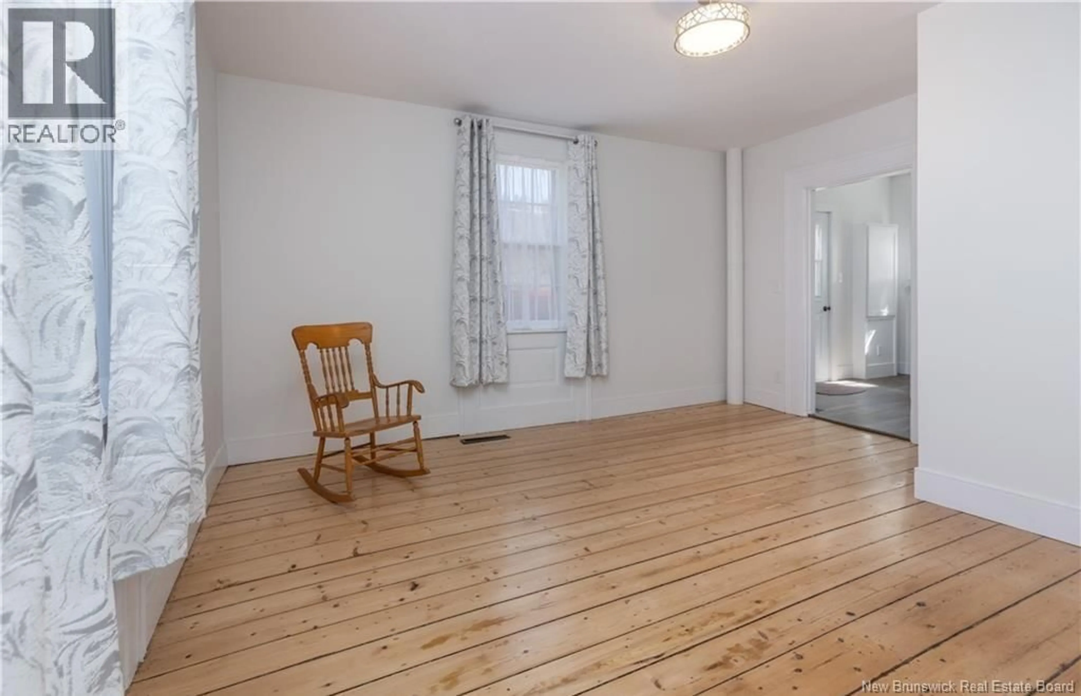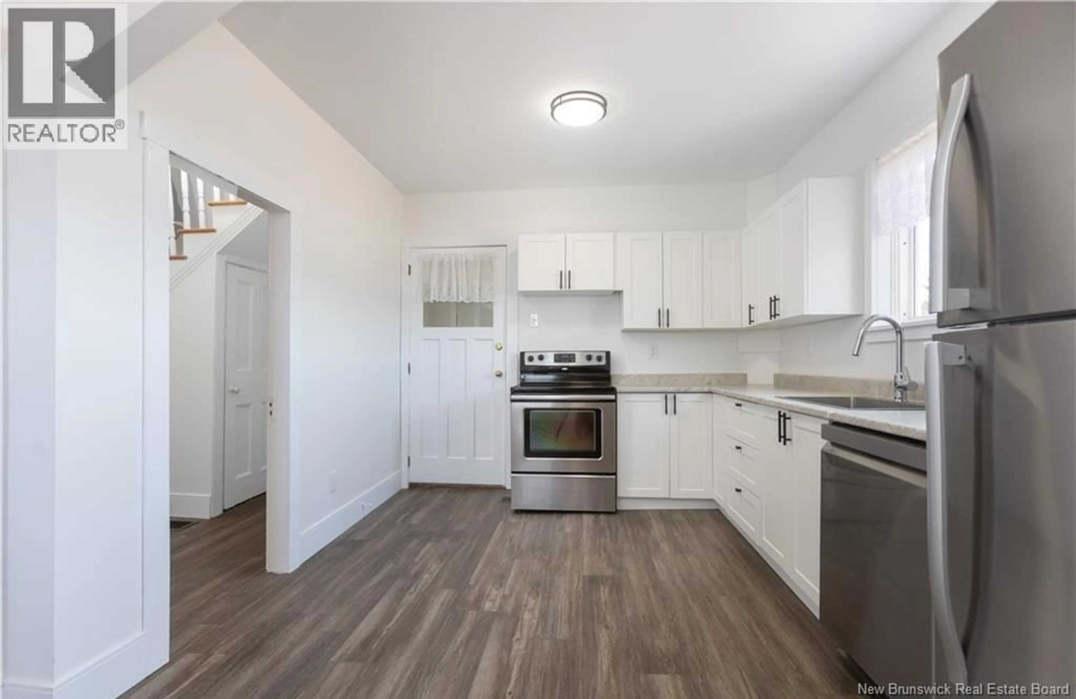386 ROUTE 915, Harvey Bank, New Brunswick E4H2M2
Contact us about this property
Highlights
Estimated valueThis is the price Wahi expects this property to sell for.
The calculation is powered by our Instant Home Value Estimate, which uses current market and property price trends to estimate your home’s value with a 90% accuracy rate.Not available
Price/Sqft$185/sqft
Monthly cost
Open Calculator
Description
Beautifully renovated home sitting on 3.13 acres with a spring fed pond. Numerous renovations in the past year include: new kitchen cabinets, 2 newly renovated bathrooms, new ducted heat pump, new flooring in kitchen and foyer, 99% new drywall throughout, all new plumbing, new electric panel and majority of wiring was replaced, basement has had spray foam insulation, original wide plank softwood flooring in living room and upstairs was refinished, fresh paint, and more! Main floor features large country kitchen with a closet area that could be a spacious pantry, living room highlighted by an original fireplace mantle with electric insert, front foyer, and mudroom with laundry which leads to the attached garage. There are 3 bedrooms up including a huge primary bedroom and a lovely new bathroom. There is a room off one of the bedrooms that could be an office or a walk in closet. Attic has lots of headroom and could be completed if more living space is desired. Home has extra insulation on exterior and siding was replaced in 2023. Metal roof is approx. 8 years old. Circular driveway and storage shed. Property has scenic mountain views and this area is ideal for the outdoor enthusiast. Fridge, stove, dishwasher, washer and dryer included. A wonderful home and property for under $300K! (id:39198)
Property Details
Interior
Features
Main level Floor
Foyer
14' x 9'Living room
13'2'' x 15'5''Laundry room
Mud room
9' x 7'8''Property History
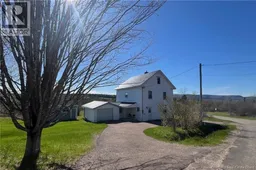 31
31
