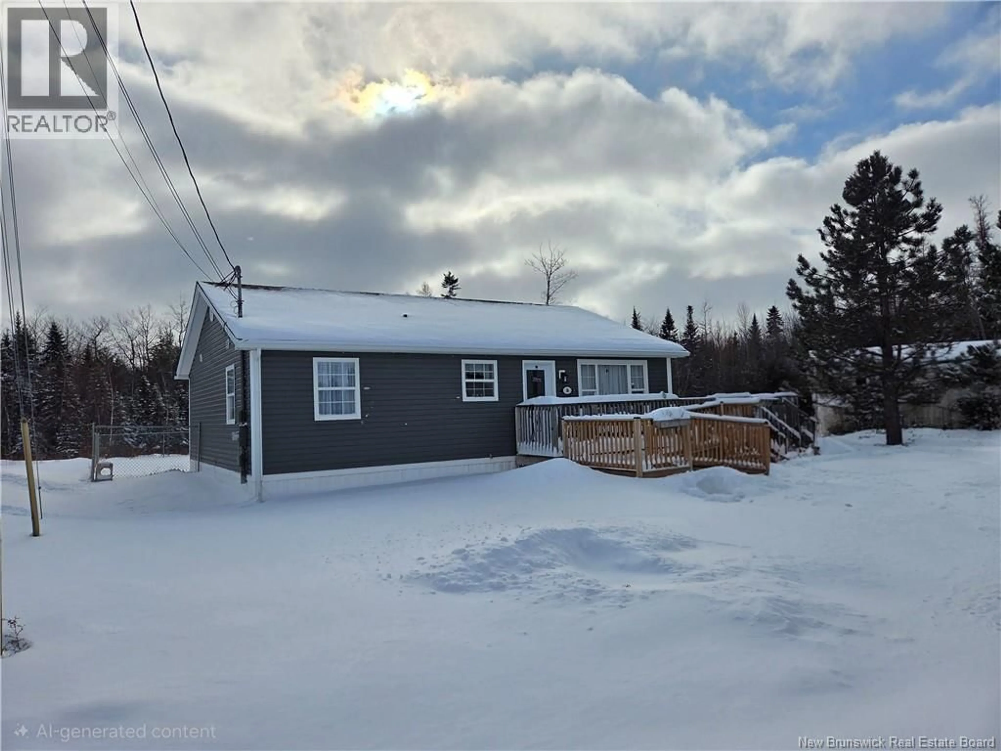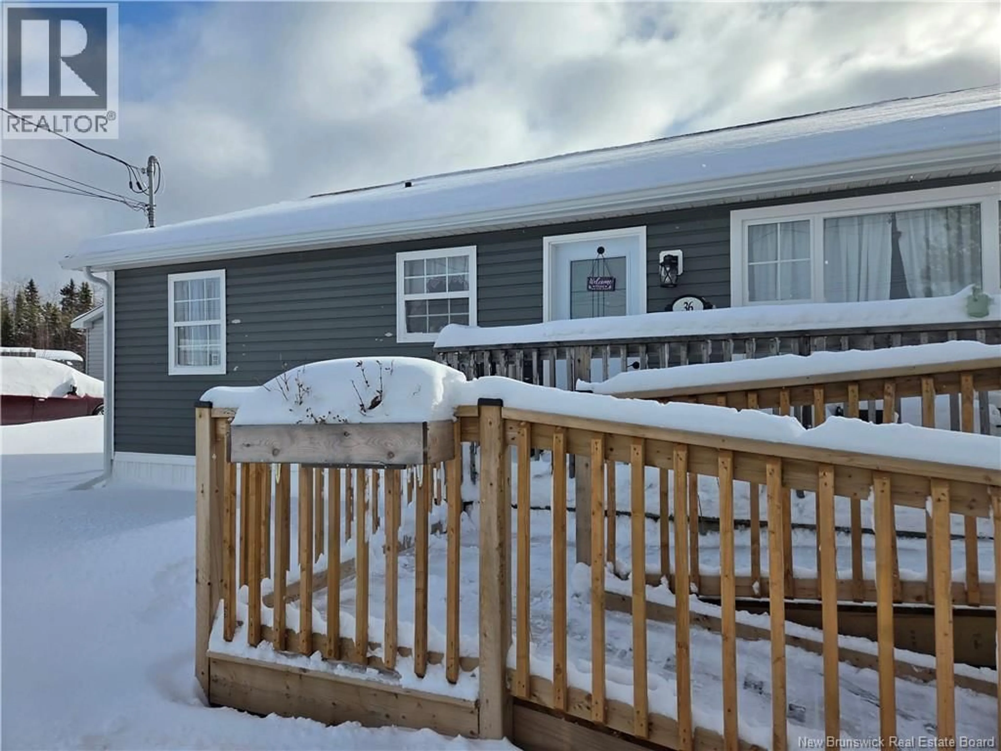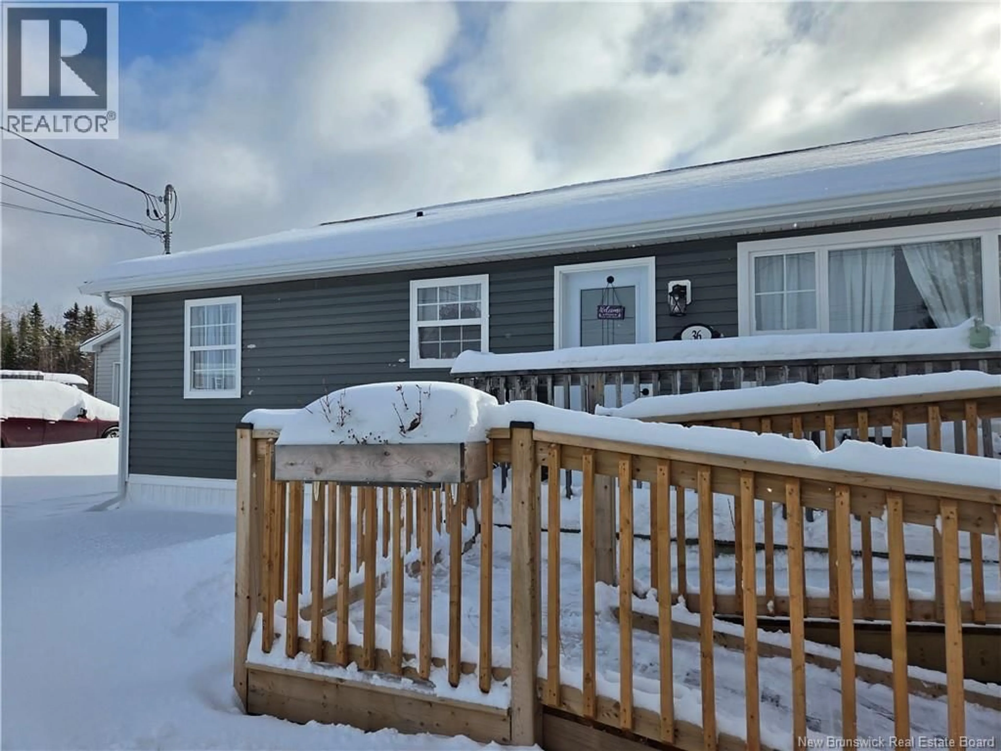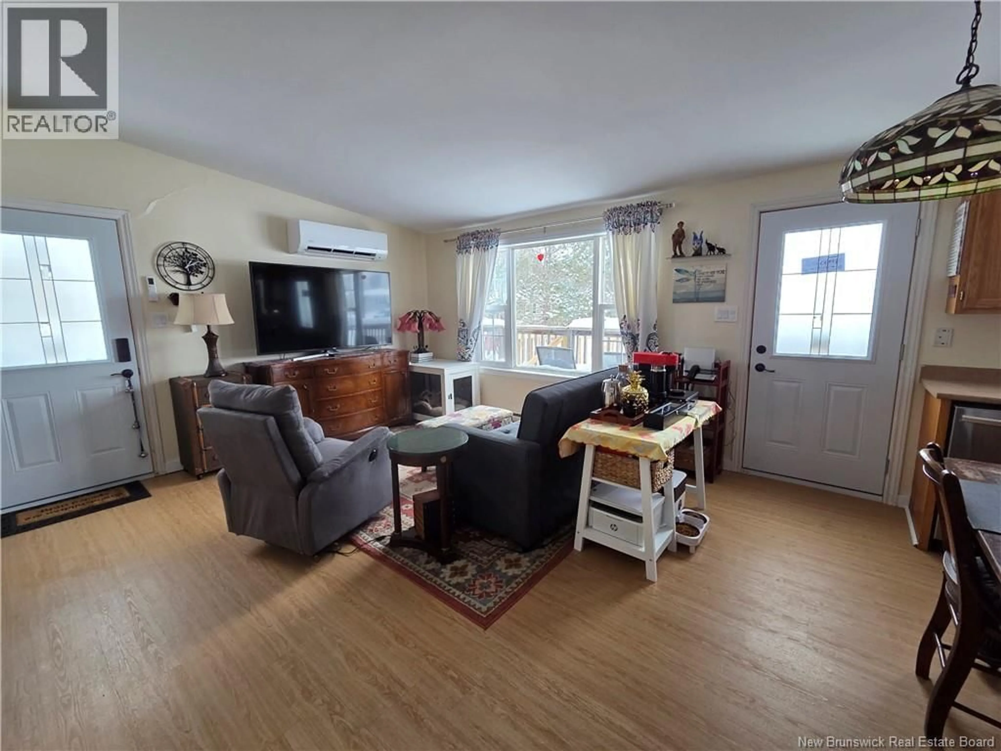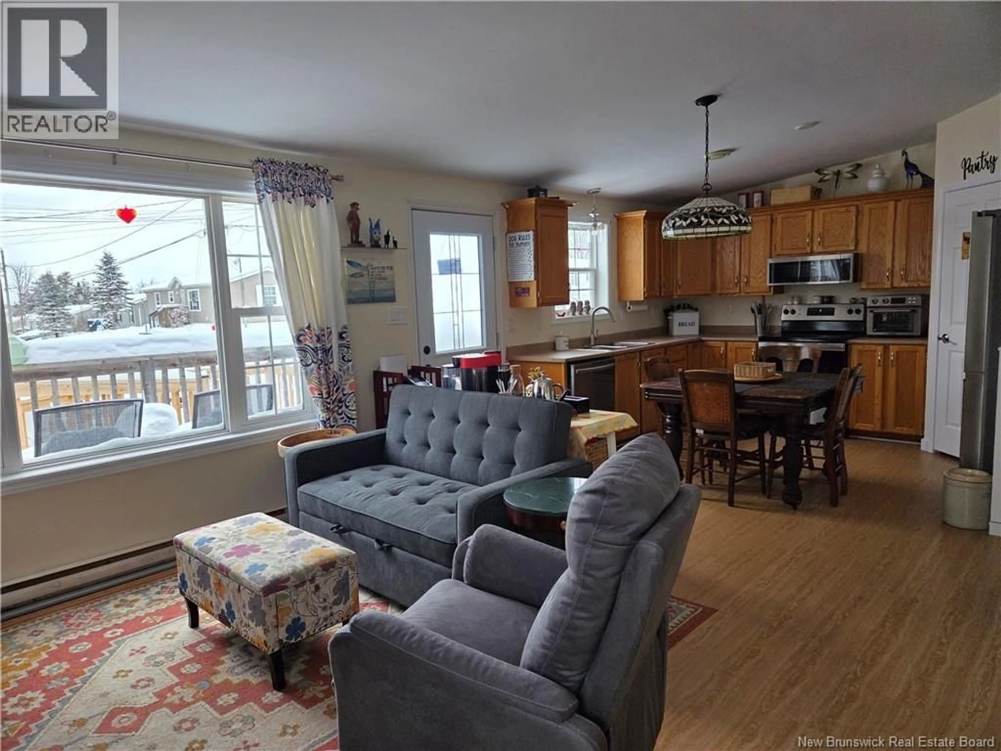36 HAYWARD LANE, Riverview, New Brunswick E1B5R2
Contact us about this property
Highlights
Estimated valueThis is the price Wahi expects this property to sell for.
The calculation is powered by our Instant Home Value Estimate, which uses current market and property price trends to estimate your home’s value with a 90% accuracy rate.Not available
Price/Sqft$198/sqft
Monthly cost
Open Calculator
Description
Welcome to 36 Hayward, a bungalow style mini home located in Cross Creek Mini Home Park in Riverview with a fully fenced private backyard. Close to grocery and hardware stores and everyday conveniences. This move in ready home has seen many upgrades over the past year and offers comfortable, low maintenance living. The home is wheelchair accessible with step free entry via a ramp leading to a large wrap around deck. There are also stairs leading to the deck and 2 gates. The storage shed has an access gate. A double wide paved driveway provides ample parking. Inside, the interior has been freshly painted and features three bedrooms and an oversized four piece bathroom with main floor laundry. The eat in kitchen includes a pantry and is open to the living room, creating a bright and functional living space. New flooring was installed throughout in 2024. Comfort is provided by a mini split heat pump installed in 2024, offering efficient heating and air conditioning. The front and side doors were replaced in 2024, and the exterior vinyl siding has been painted and carries a warranty, adding both curb appeal and peace of mind. A well cared for home with numerous recent upgrades in a convenient Riverview location. Please contact your REALTOR® to schedule your private viewing. (id:39198)
Property Details
Interior
Features
Main level Floor
Kitchen
13'3'' x 12'5''Laundry room
4pc Bathroom
9'9'' x 10'0''Bedroom
10'4'' x 9'8''Property History
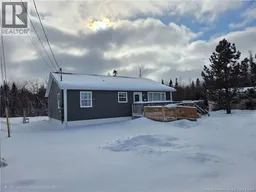 32
32
