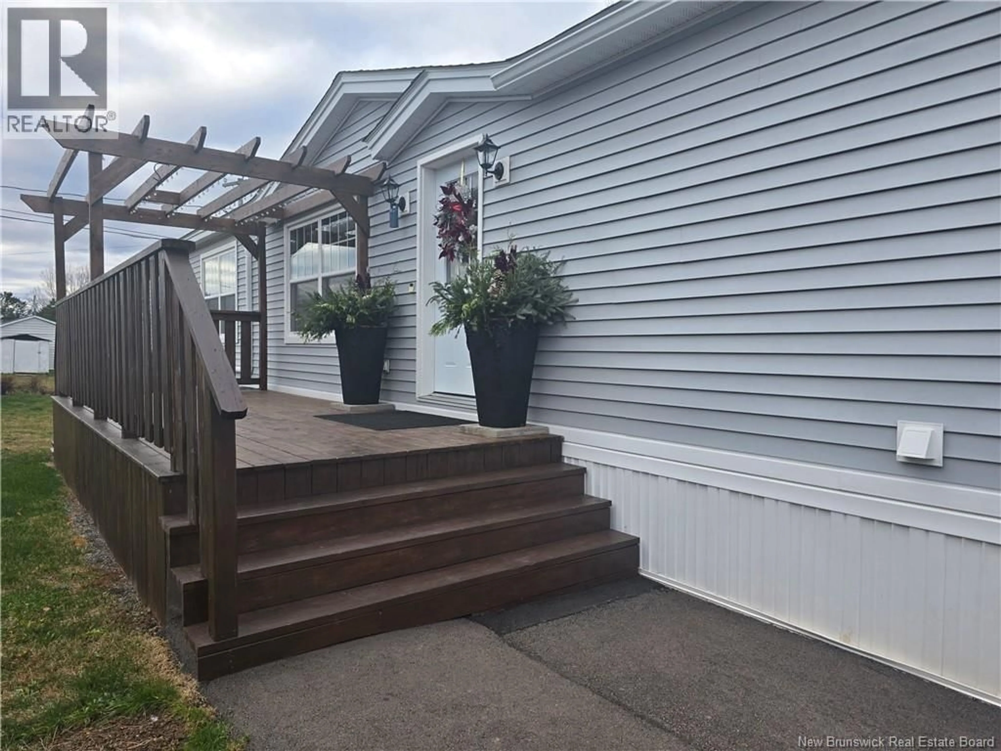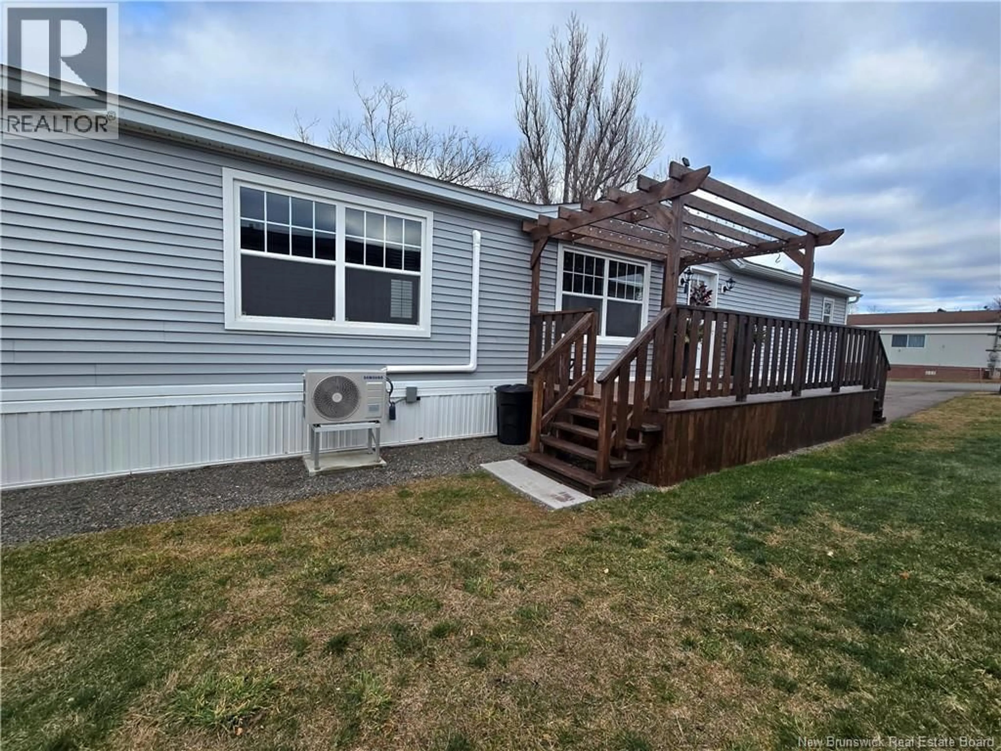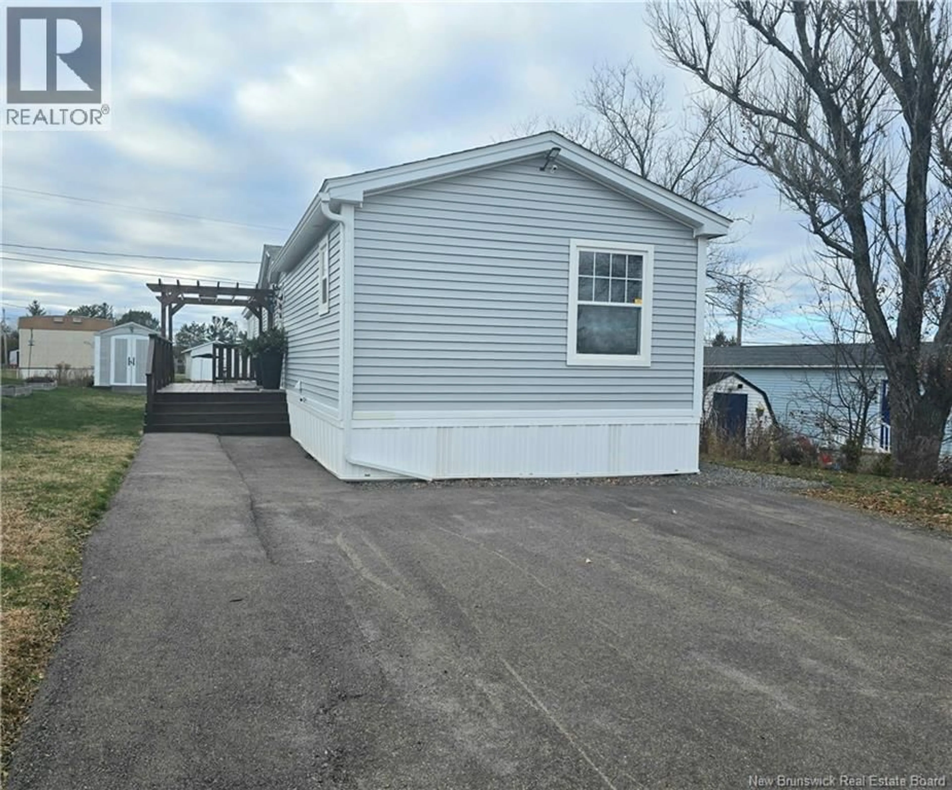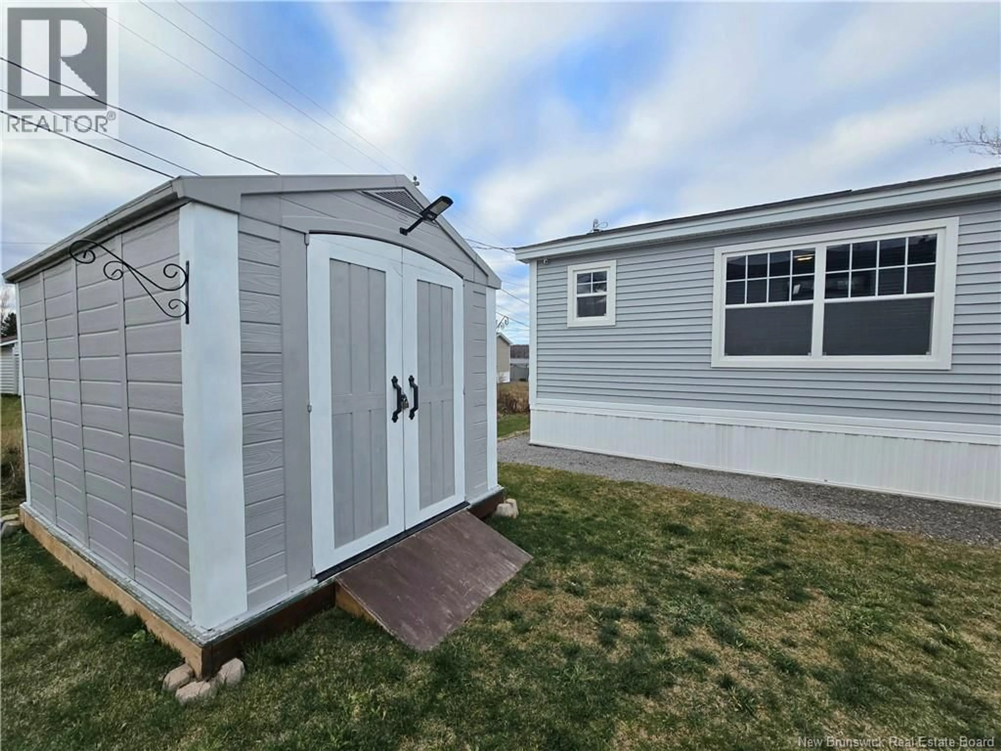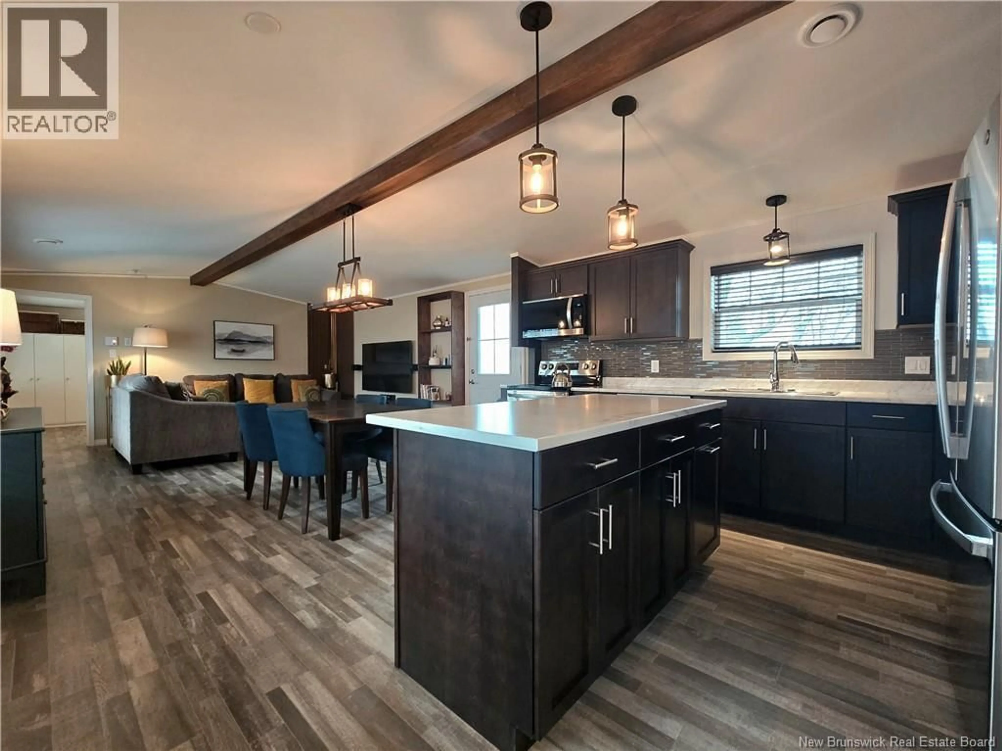34 TULIP DRIVE, Riverview, New Brunswick E1B5B5
Contact us about this property
Highlights
Estimated valueThis is the price Wahi expects this property to sell for.
The calculation is powered by our Instant Home Value Estimate, which uses current market and property price trends to estimate your home’s value with a 90% accuracy rate.Not available
Price/Sqft$202/sqft
Monthly cost
Open Calculator
Description
Imagine a warm, modern place where you instantly feel at home the moment you walk in. This 2023 mini-home in Riverview offers a comfortable, bright and inviting lifestyle, perfect for families, couples or anyone looking for a fresh start. With 3 bedrooms and 2 full bathrooms, it features an open-concept layout ideal for hosting and enjoying meaningful moments. The kitchen, thoughtfully designed with a beautiful island, allows the cook of the home to prepare great meals while staying at the heart of the conversation. Natural light flows through every room, creating a peaceful and soothing atmosphere for quiet days or lively evenings. The spacious living room is perfect for watching Netflix, Disney or Prime during the winter months, cozy and warm with the people you love. On one end, youll find 2 bedrooms and a convenient bathroom for children, guests or a home office. On the other end, the primary bedroom becomes a true retreat, offering privacy with a large closet and a private ensuite featuring a glass shower. Imagine laughter, shared meals, moments of rest and the gentle feeling of living in a place where every moment finds its own space, where you feel calm, serene and truly at home. (id:39198)
Property Details
Interior
Features
Main level Floor
3pc Ensuite bath
5'8'' x 14'8''Primary Bedroom
12'0'' x 12'0''Foyer
8'0'' x 3'10''Bedroom
11'6'' x 8'0''Property History
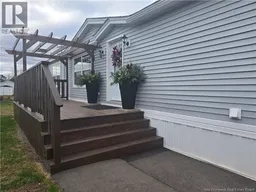 31
31
