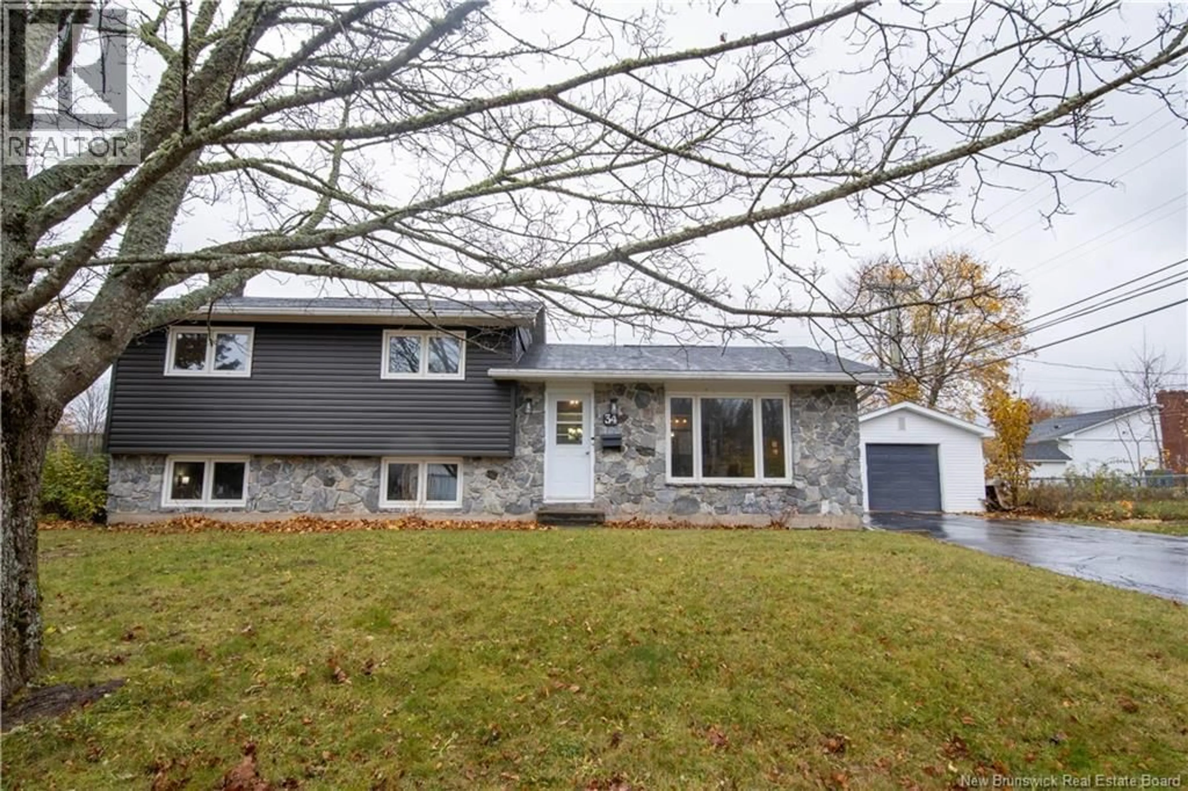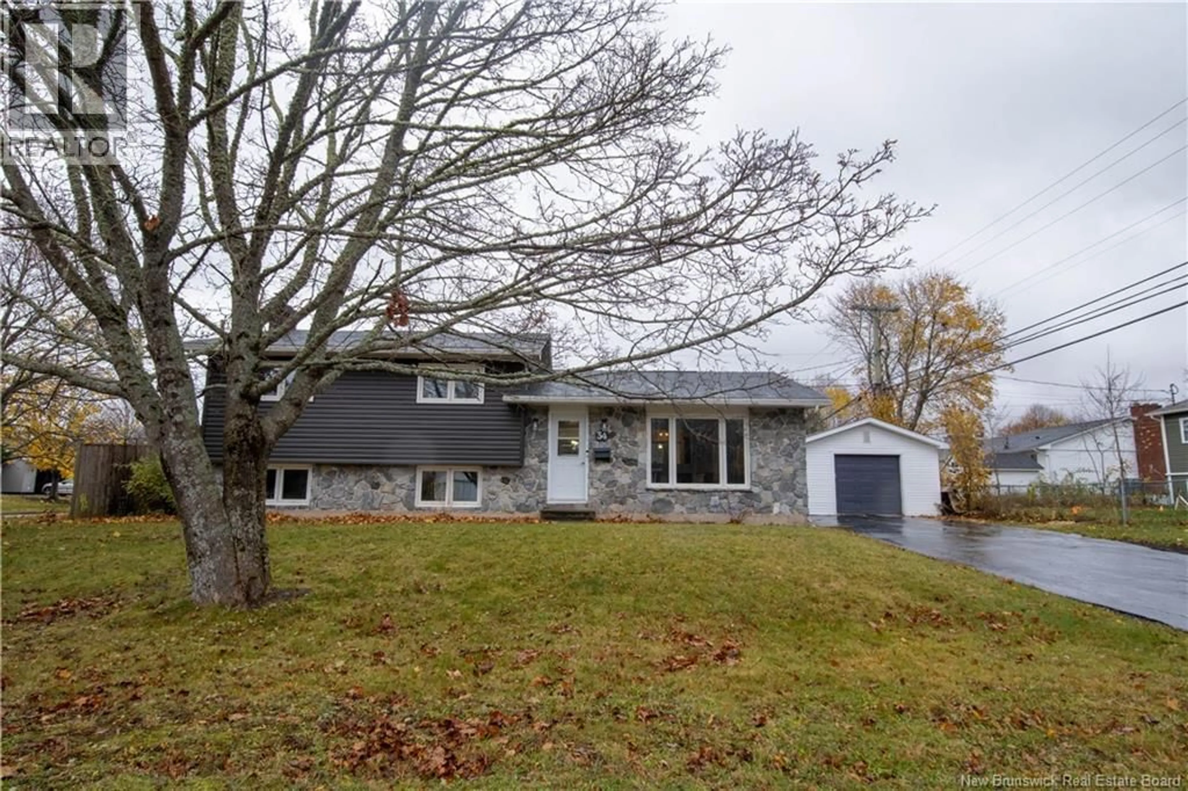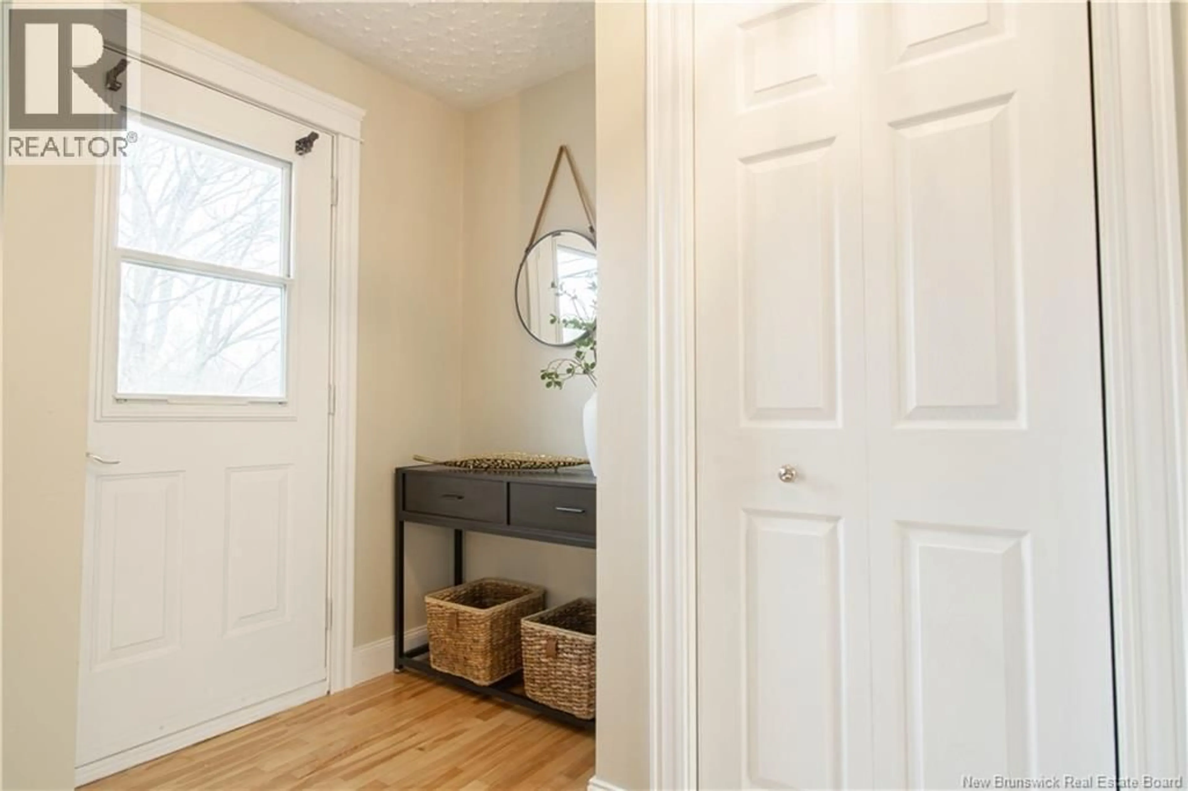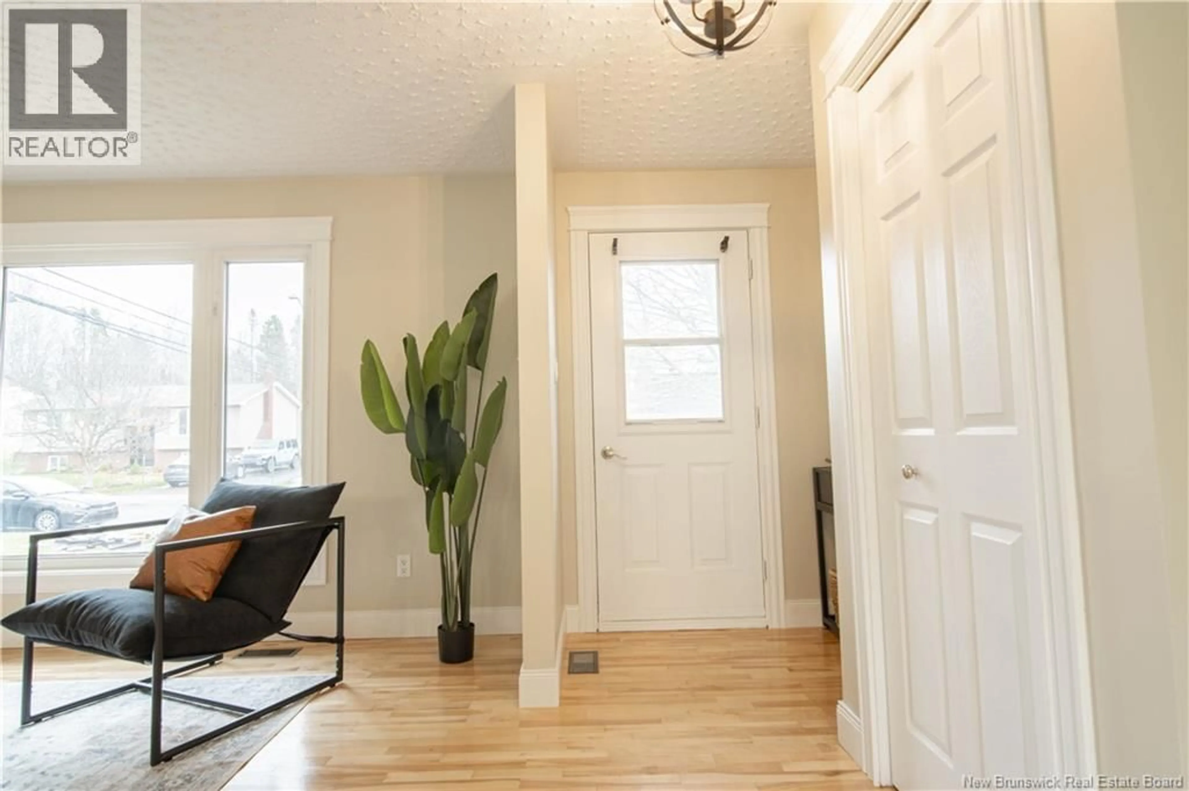34 MCDOWELL AVENUE, Riverview, New Brunswick E1B4K3
Contact us about this property
Highlights
Estimated valueThis is the price Wahi expects this property to sell for.
The calculation is powered by our Instant Home Value Estimate, which uses current market and property price trends to estimate your home’s value with a 90% accuracy rate.Not available
Price/Sqft$270/sqft
Monthly cost
Open Calculator
Description
Welcome to 34 McDowell Avenue, Riverview This well-kept 3-level split is tucked away on a quiet street, just a short walk to the elementary school making it a great spot for families, first-time buyers, or anyone looking for a move-in ready home with all the right upgrades. Inside, the layout is bright and functional with a spacious main floor, a refreshed kitchen (2014), and loads of natural light. Upstairs, you'll find 3 comfortable bedrooms and a renovated full bathroom (2021) everything neat, clean, and ready for your crew. The lower level adds a great flex space for a family room, home office, gym, or even guest space. Heres whats been taken care of: Hardwood floors refinished (2025) Deck, side steps, interior doors, trim, and full repaint (2025) New siding (2024) Roof + garage roof (2023) Upgraded electrical service entrance (2023) Heat pump and furnace (2019) New Patio Door (2024) Driveway freshly sealed (2025) The home offers great curb appeal, a low-maintenance yard, and an attached garage to keep the snow off your car and your tools organized. Located in a great Riverview neighbourhood with parks, trails, and schools just around the corneryoull love the sense of community here. Bottom line? With all the major updates done, 34 McDowell gives you peace of mind, practical space, and a location that just makes life easier. Come take a look, youll feel right at home. (id:39198)
Property Details
Interior
Features
Main level Floor
Living room
11'6'' x 15'8''Dining room
5'11'' x 11'5''Kitchen
11'5'' x 15'8''Property History
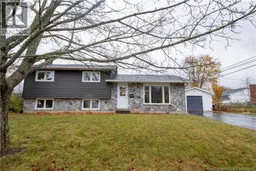 38
38
