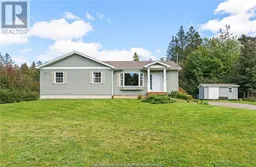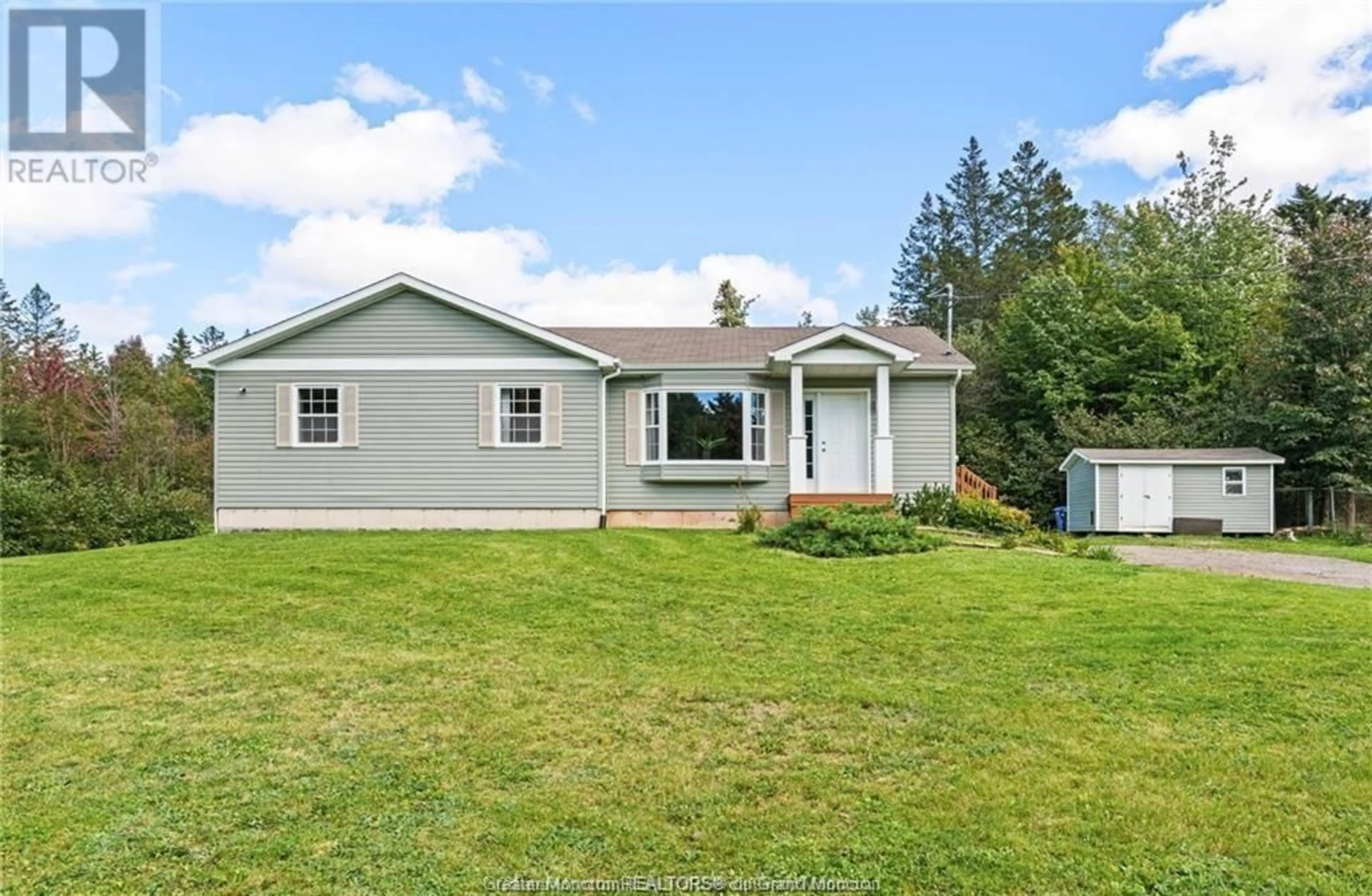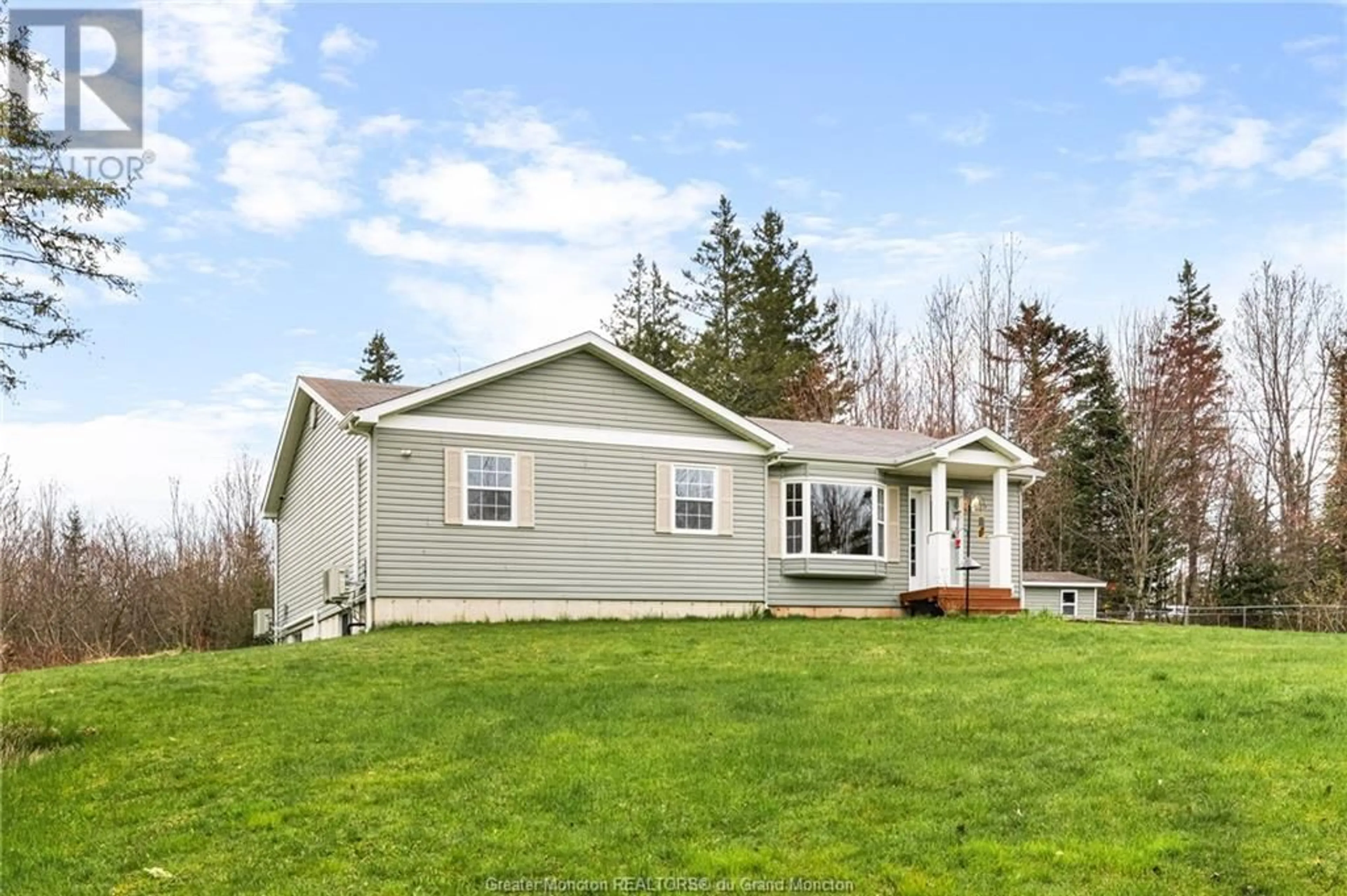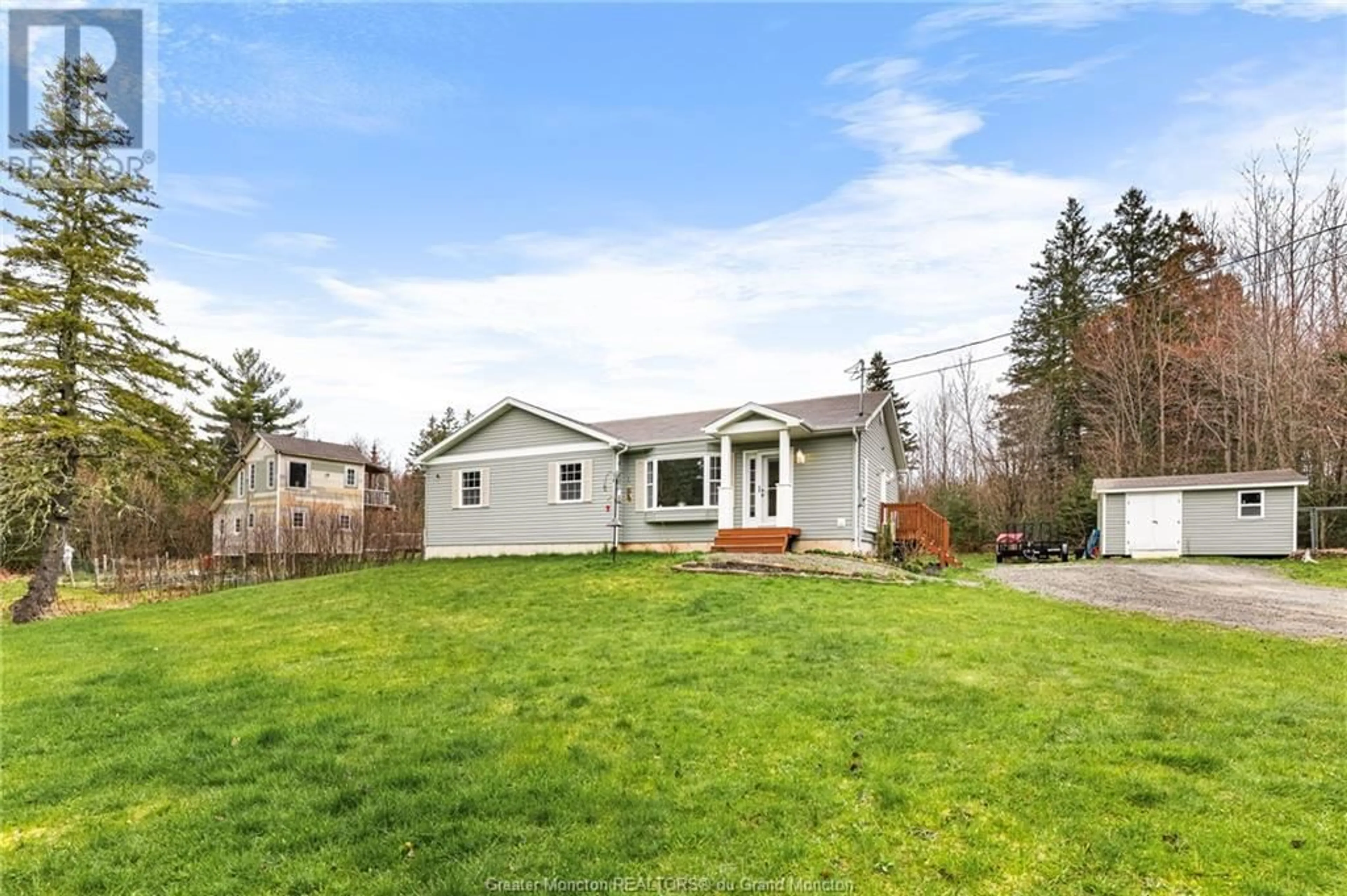323 Fairview RD, Hillsborough, New Brunswick E4H4C7
Contact us about this property
Highlights
Estimated ValueThis is the price Wahi expects this property to sell for.
The calculation is powered by our Instant Home Value Estimate, which uses current market and property price trends to estimate your home’s value with a 90% accuracy rate.Not available
Price/Sqft$290/sqft
Days On Market4 days
Est. Mortgage$1,610/mth
Tax Amount ()-
Description
Are you looking for rural living on a private treed lot?! Here is your chance! Welcome to 323 Fairview sitting on 3.06 acres surround by trees offering complete privacy located in the heart of Hillsborough. The Kent home bungalow was built in 2011 and offers your classic layout with open concept kitchen, living room, dining area. The main floor also offers one level living with 3 bedrooms, laundry and a 4piece bathroom. Downstairs has another 2 non conforming bedrooms, family room, 2 pc bathroom & utility room. The property has seen several upgrades such as new appliances, 3 new mini splits, new flooring in the basement, new back deck, new front door & updated laundry area. There is a spot prepared for a garden and a nice fire place sitting area. Great back yard for entertaining or space to allow the kids and pets to enjoy the outdoors. There is also an out building that was made during Covid, could be used for a playhouse, an art studio, options are endless. This property is close to the golf course, ATV & snowmobile trails & schools. The village of Hillsborough has many local shops for your convenience such as grocery store, pharmacy, tattoo parlor, automotive service center, gas station & more! Here is your opportunity to move to the village of Hillsborough and see what they have to offer. This property is ready for new owners, contact your REALTOR® today to book a showing. (id:39198)
Property Details
Interior
Features
Main level Floor
Bedroom
11 x 12Bedroom
9.9 x 13.3Bedroom
11.9 x 12Kitchen
9.6 x 13.3Exterior
Features
Property History
 47
47




