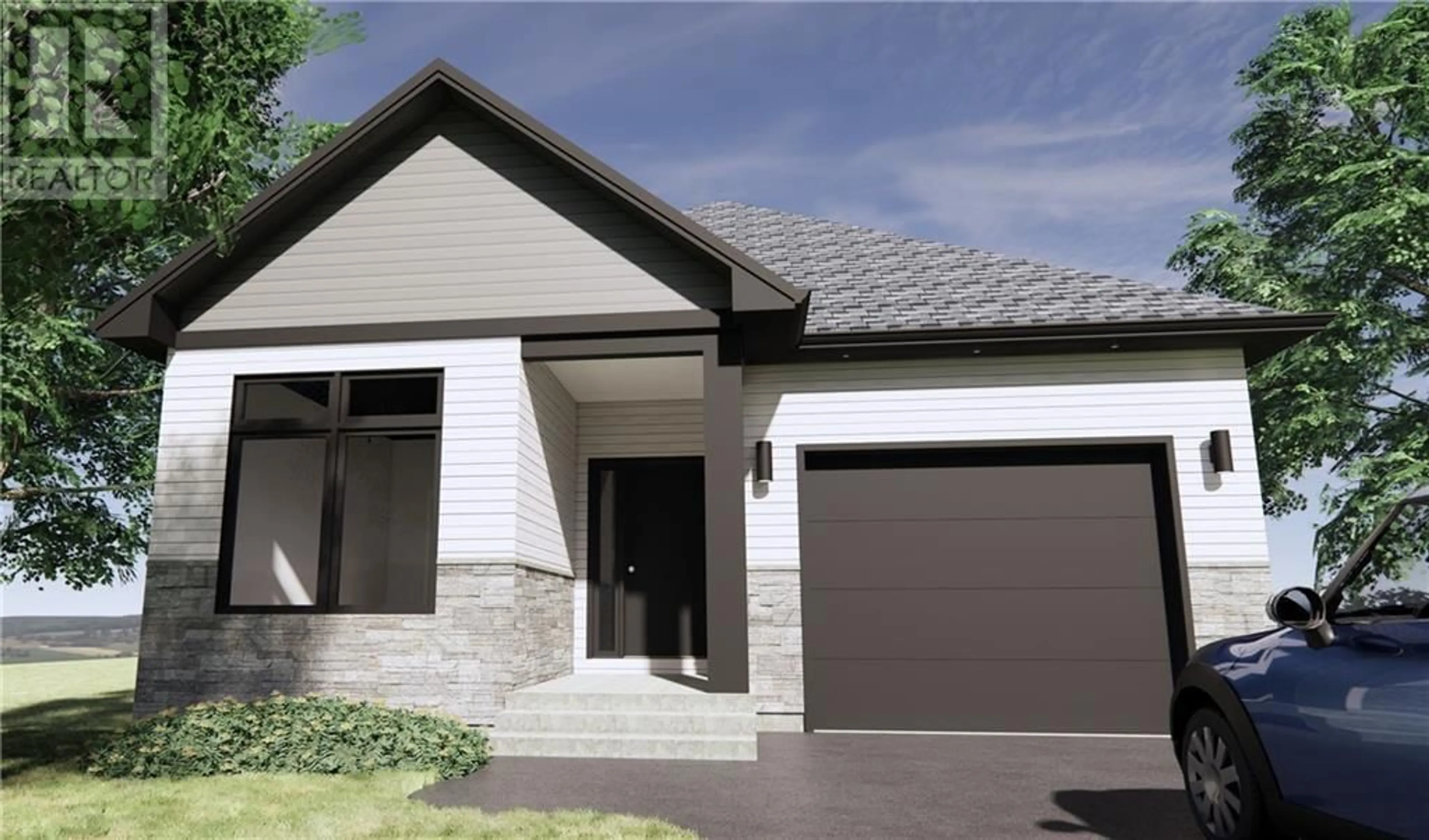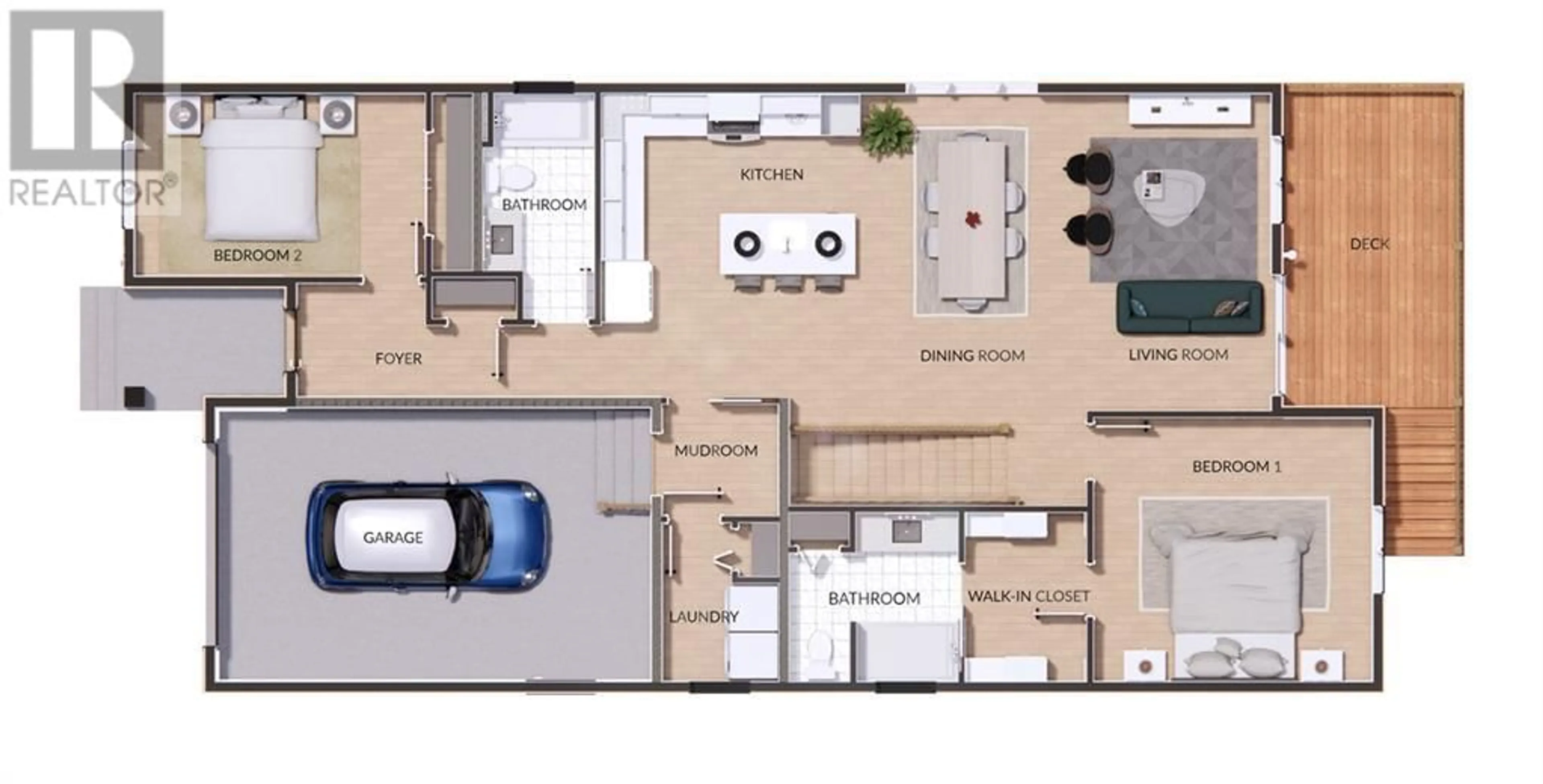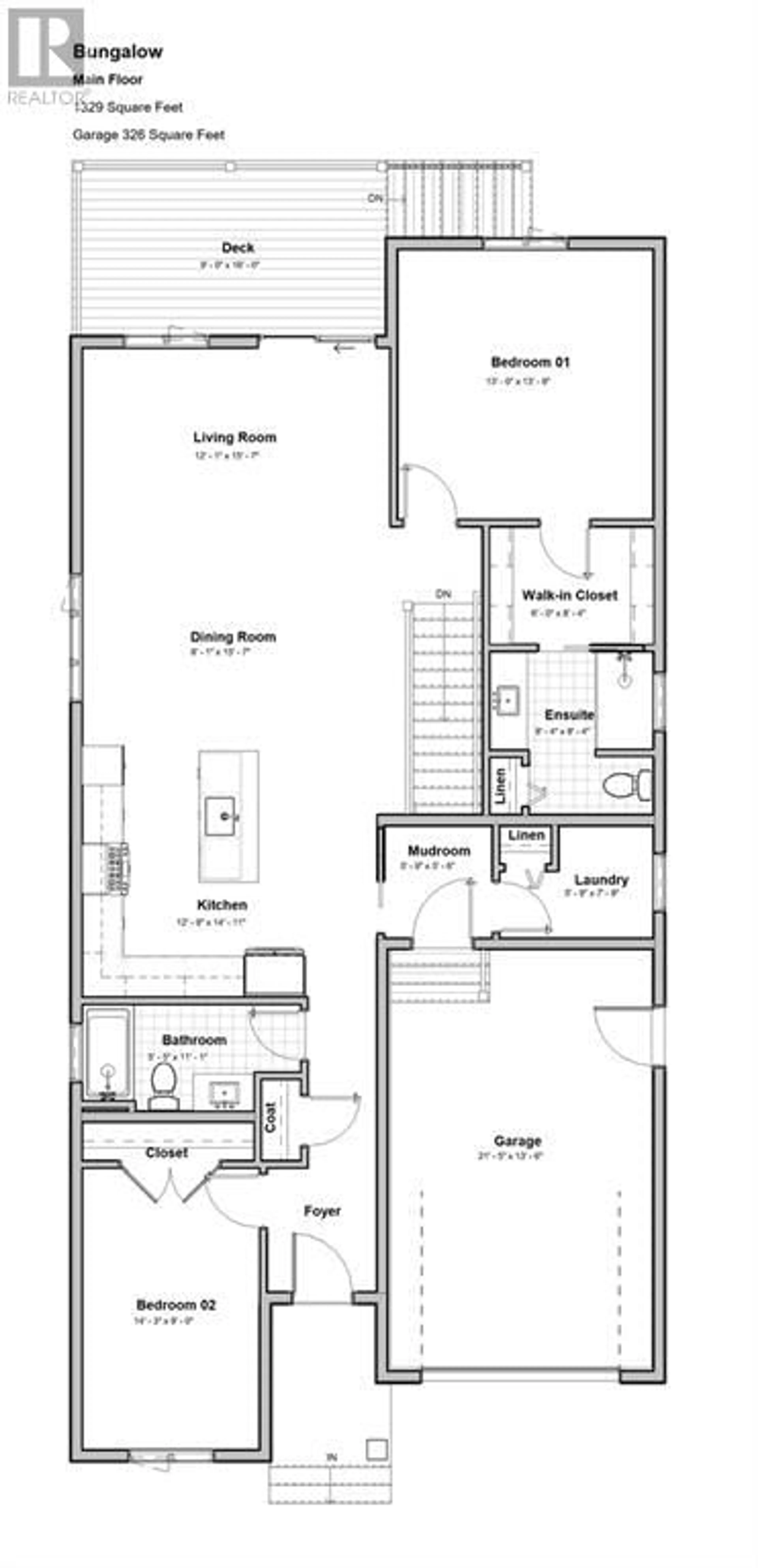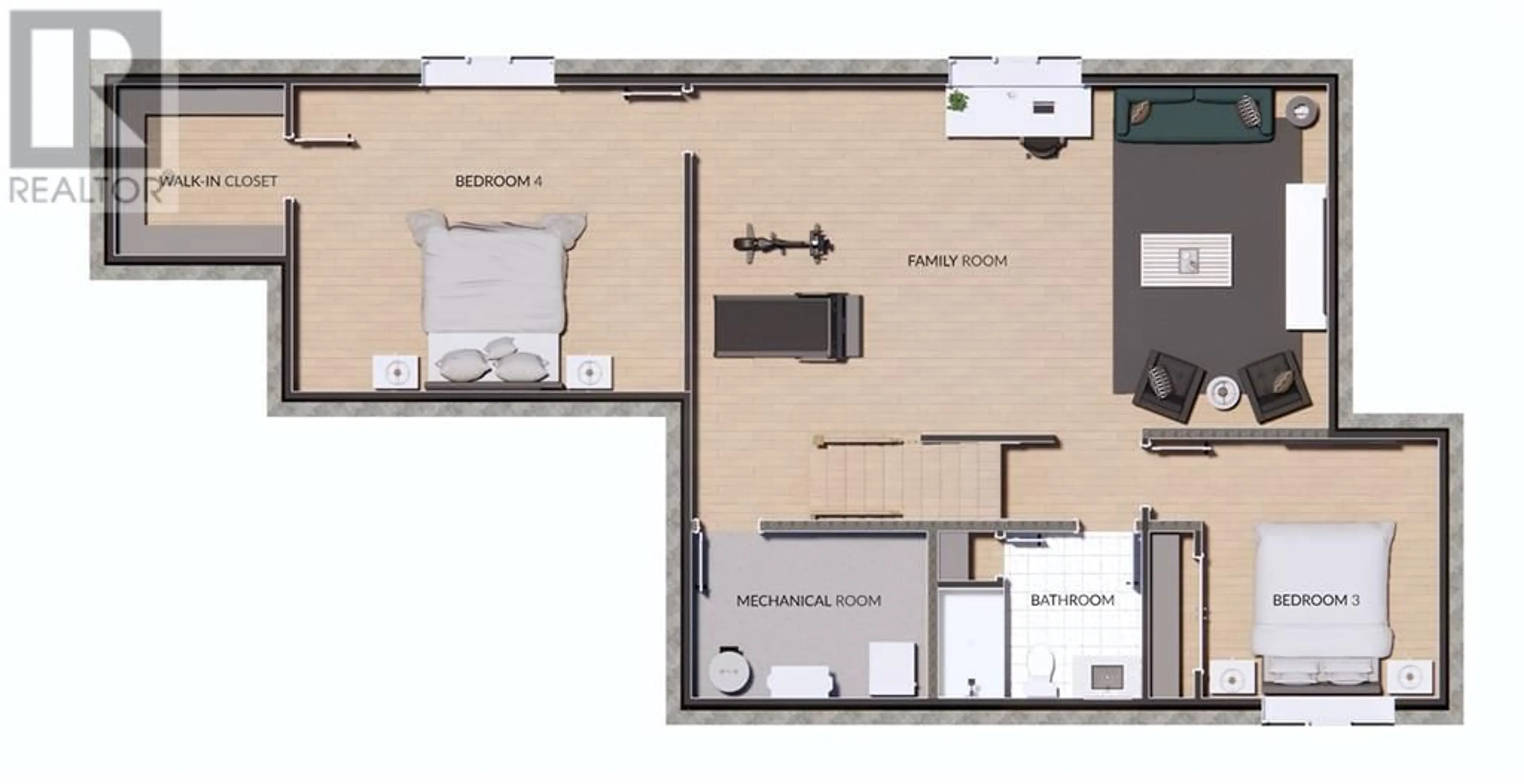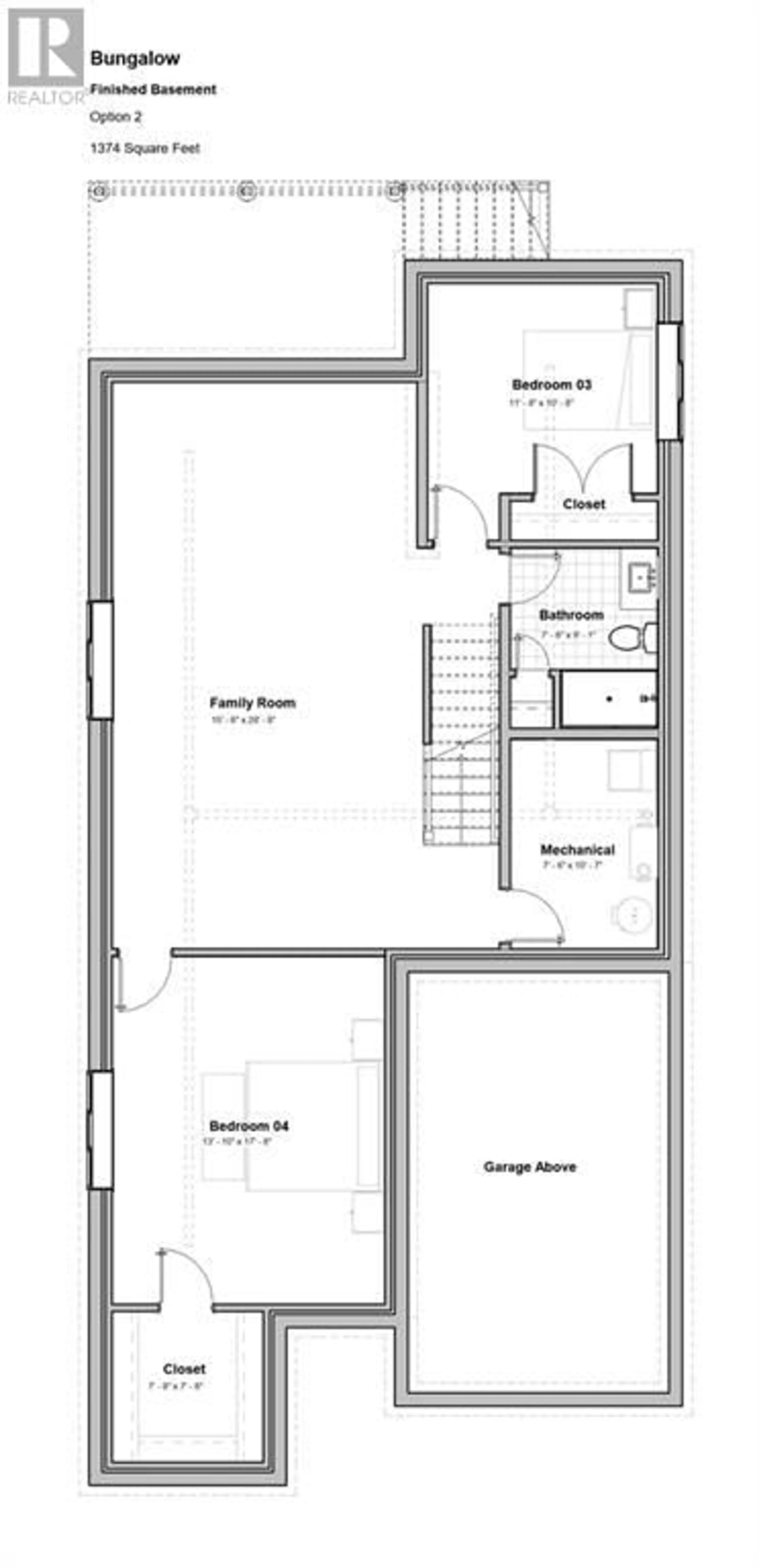221 DICKEY BOULEVARD, Riverview, New Brunswick E1B0T6
Contact us about this property
Highlights
Estimated valueThis is the price Wahi expects this property to sell for.
The calculation is powered by our Instant Home Value Estimate, which uses current market and property price trends to estimate your home’s value with a 90% accuracy rate.Not available
Price/Sqft$207/sqft
Monthly cost
Open Calculator
Description
SOON TO BE BUILT! BEAUTIFUL DOWNSIZING BUNGALOWS! Pre-Order NOW! CONSTRUCTION STARTING THIS SPRING on detached BUNGALOWS OVERLOOKING NATURE & PERFECT FOR DOWNSIZING!! INCLUDES FINISHED BASEMENT w/ 2 additional Bedrooms down. This beautiful BUNGALOW model is the latest addition to the well-located and growing community of Dobson Landing. On the doorstep of nature & amenities, these bungalow builds are planned for this master planned community in Riverview NB, mins from Downtown Moncton, & nestled close to walking trails. These fresh, 2+2 bedroom homes, designed for a redefined approach to downsizing living, are modern, durable, & quieter offering comfortable living with a stylish flair of suburban living & innovative energy efficient elements such as enhanced R34 insulation, triple glazed windows, 2 foam under basement floor; R60 attic insulation; roof net zero ready for solar panels; fully ducted heat pump w/ central air & much more. Its simply a better & smarter way of living. This 1410 sq ft home features practical one-level living in a beautiful open concept design from the stylish kitchen w/ functional Island, through to the open LR & DR. The Dining & Living area opening to a deck overlooking nature; primary bedroom has spacious walk-in & ensuite bath; 2nd bedroom; family 4 pc Bath; entry from the garage to a convenient mudroom & separate laundry. Basement is finished with a FR, 2 Bedrooms and 3rd full bath down. (id:39198)
Property Details
Interior
Features
Main level Floor
Laundry room
7'11'' x 5'11''Living room
15'8'' x 12'1''4pc Bathroom
11'1'' x 5'6''Mud room
5'7'' x 5'11''Property History
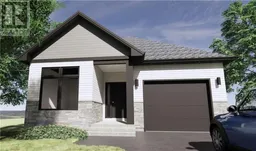 5
5
