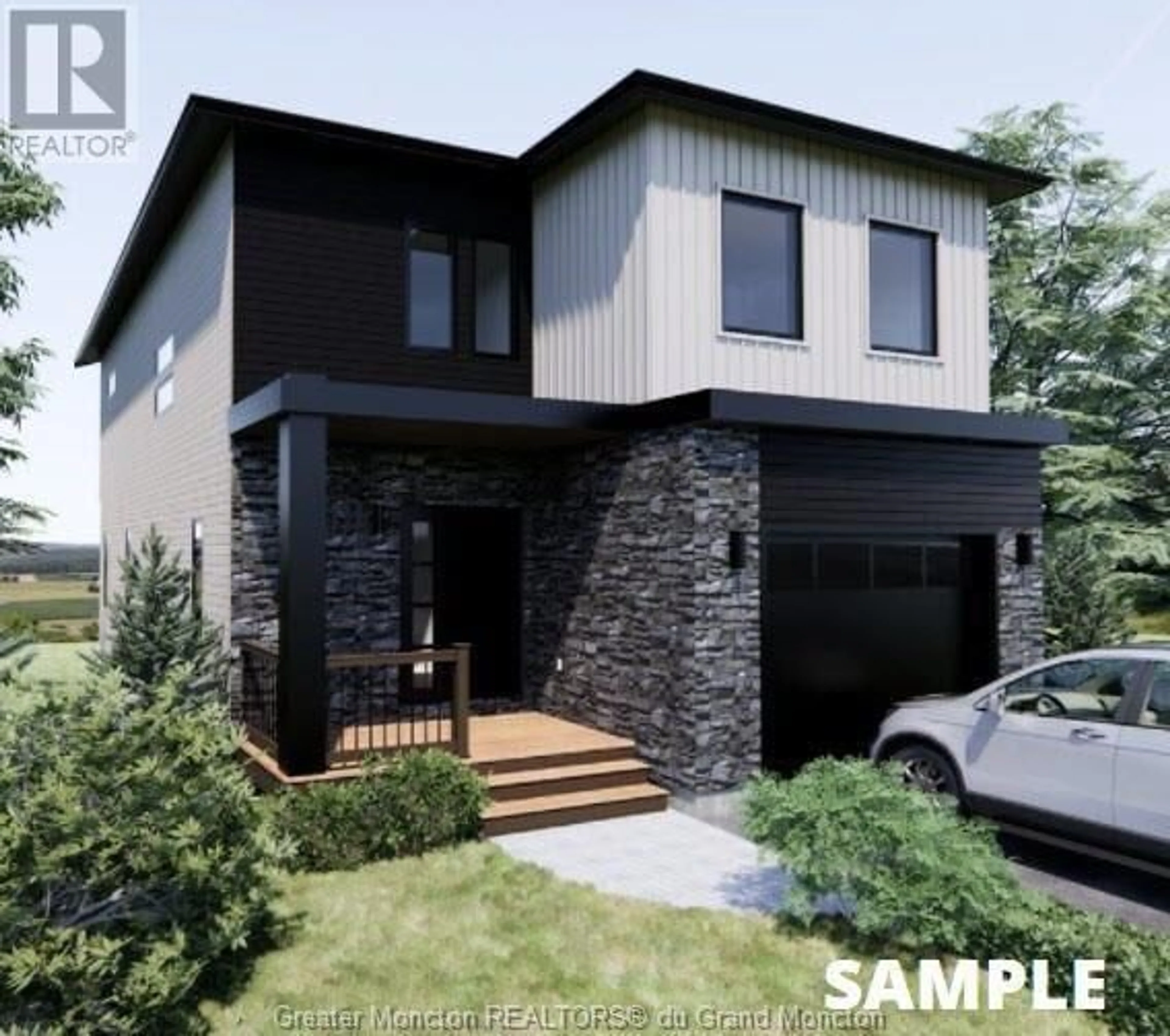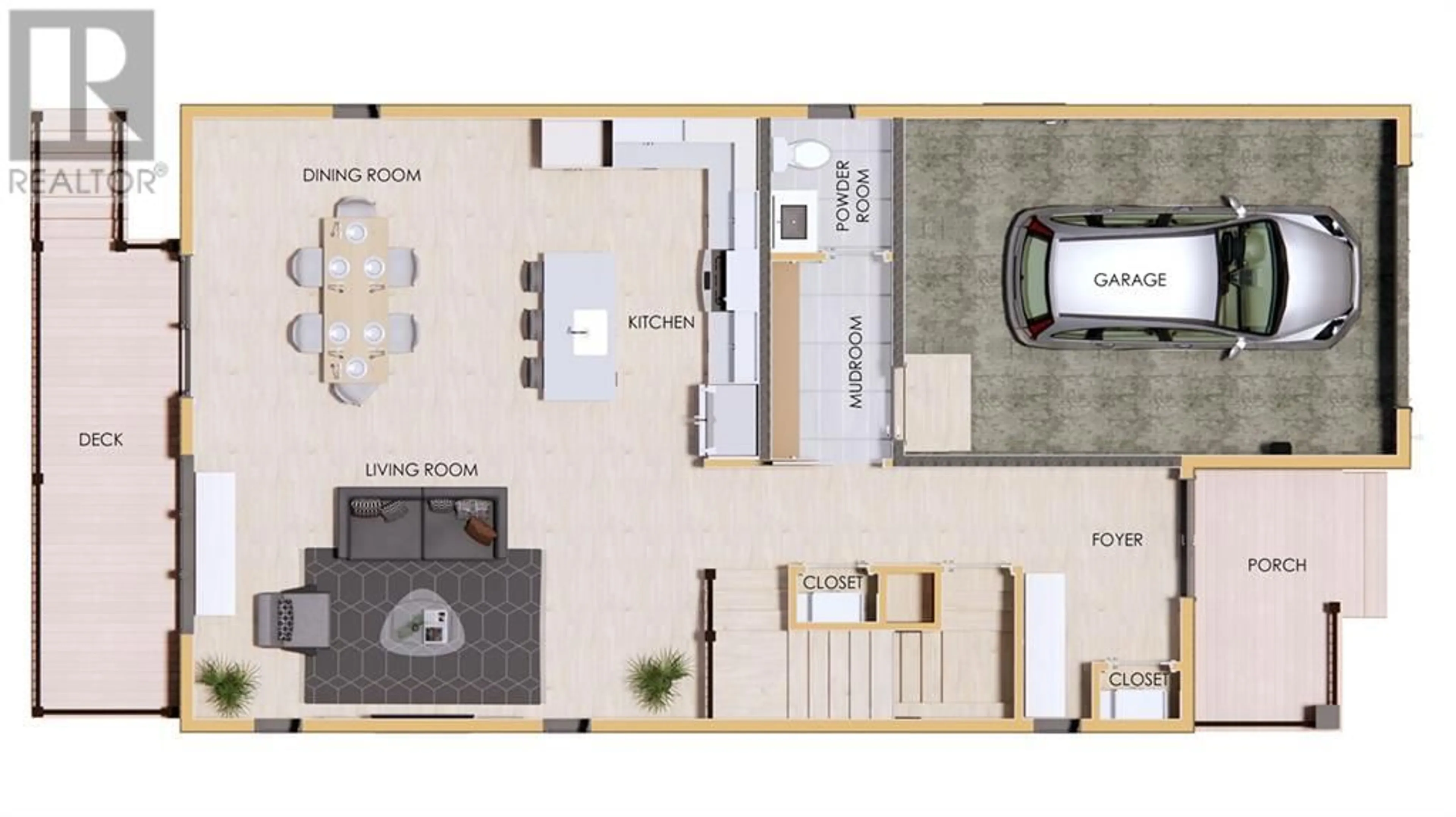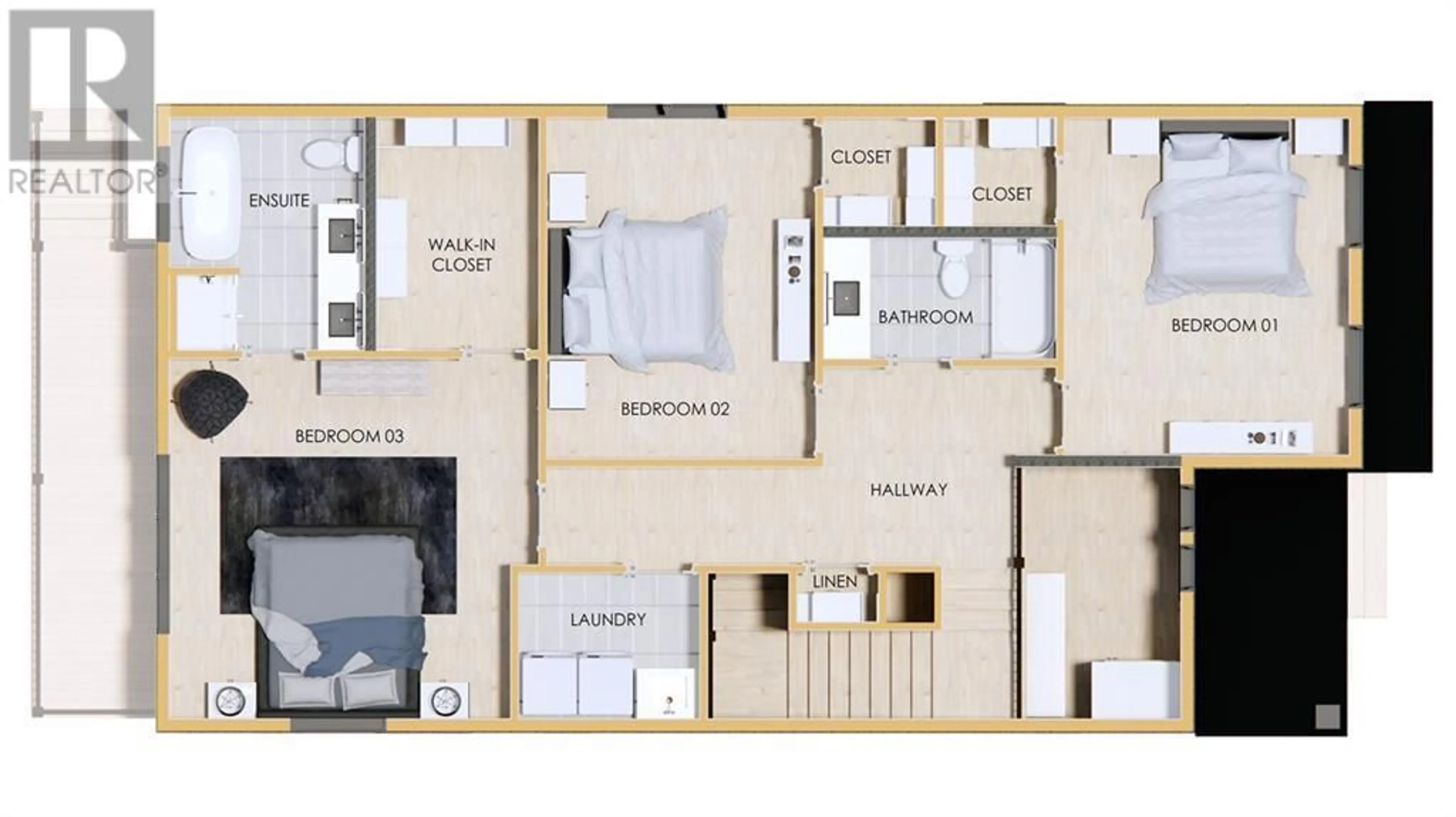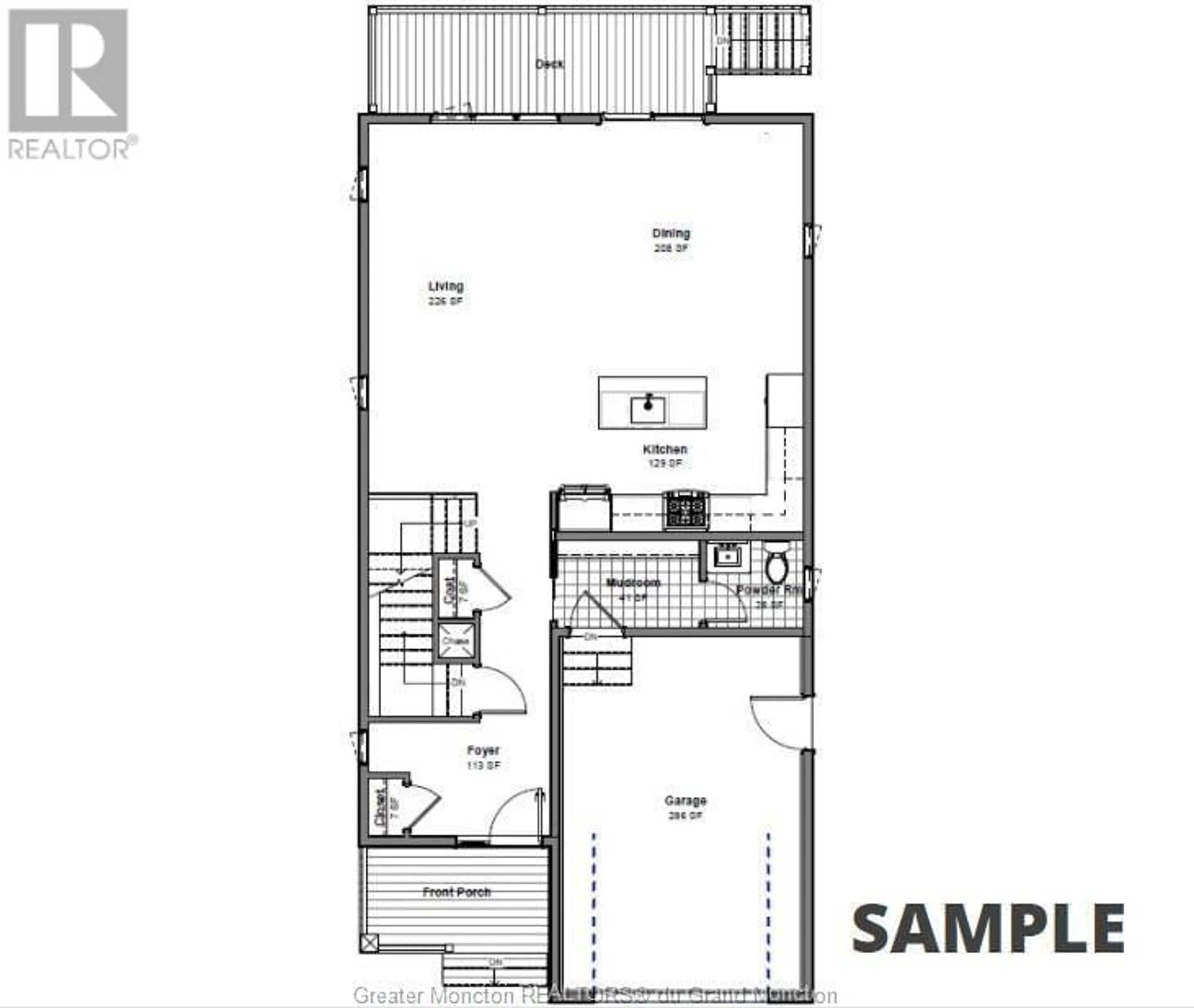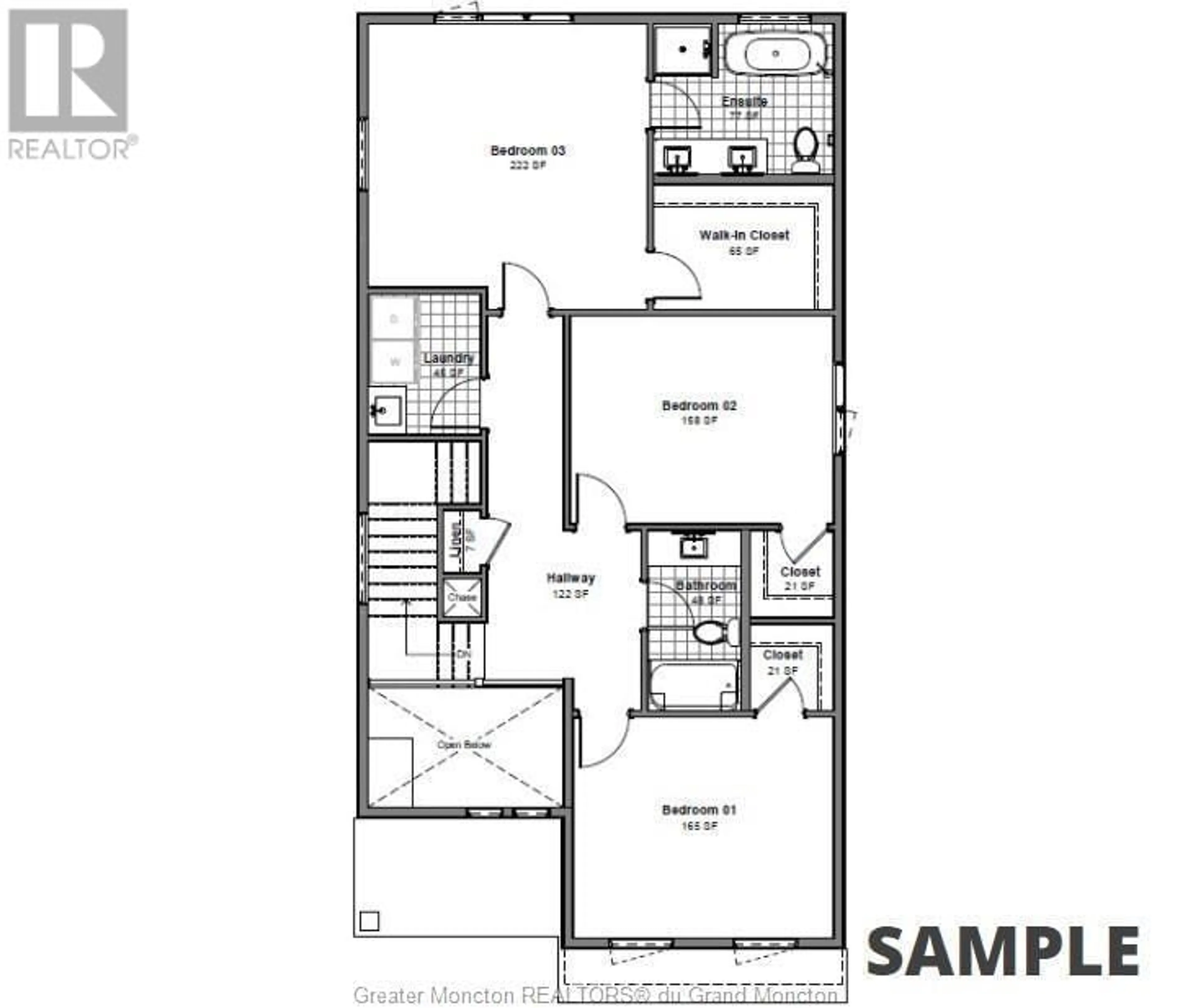217 DICKEY BOULEVARD, Riverview, New Brunswick E1B0V3
Contact us about this property
Highlights
Estimated valueThis is the price Wahi expects this property to sell for.
The calculation is powered by our Instant Home Value Estimate, which uses current market and property price trends to estimate your home’s value with a 90% accuracy rate.Not available
Price/Sqft$236/sqft
Monthly cost
Open Calculator
Description
TO-BE-BUILT NEW FAMILY HOME WITH FINISHED BASEMENT. You have just landed at your next home on the doorstep of nature. DOBSON LANDING - a master planned community in Riverview NB, minutes from Downtown Moncton and nestled in the heart of nature. Close to amenities, this INNOVATIVE, ENERGY EFFICIENT NET ZERO READY HOME is designed for a redefined approach to living. These modern, quality constructed homes combine the stylish flair of suburban living with innovative energy efficient elements such as enhanced R34 insulation, triple glazed windows, 2 foam under basement floor; R60 attic insulation; roof net zero ready for solar panels; forced air fully ducted heating with central air, and much more. Its simply a better & smarter way of living. This 2141 sq ft home is ready for your interior finishes & features a glorious entry welcoming you to beautiful & bright open concept living. The attractive kitchen showcases a large Island perfect for the family chef and overlooking the treed backyard. The light pours into a roomy Living & Dining room from the private deck. From the garage, enter to a well-appointed mudroom & half bath. Upstairs presents 3 beautiful bedrooms with W/I closets; family bath; laundry room, & beautiful primary bedroom w/ ensuite bath showcasing a custom shower & soaker tub. Finished basement includes a Family Room, 1 Bedroom and 1 4 PC bath. A family home not to be missed! Accepting pre-sales now for the upcoming build season. (id:39198)
Property Details
Interior
Features
Basement Floor
4pc Bathroom
Bedroom
Family room
Other
Property History
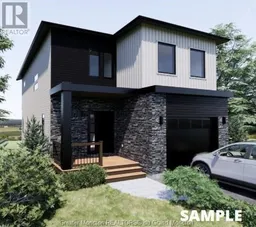 7
7
