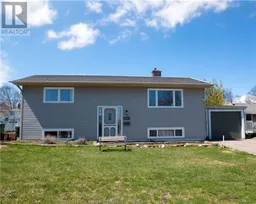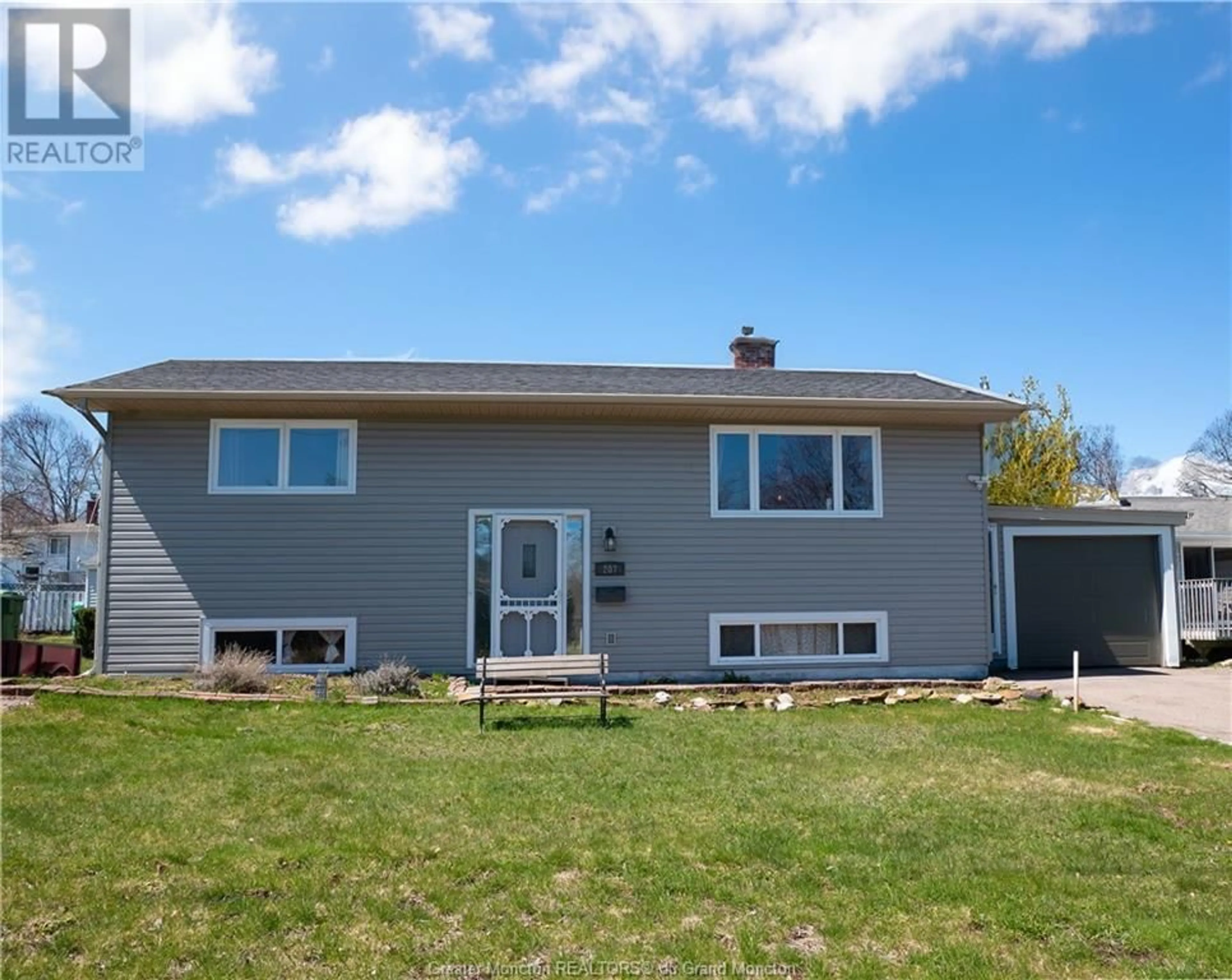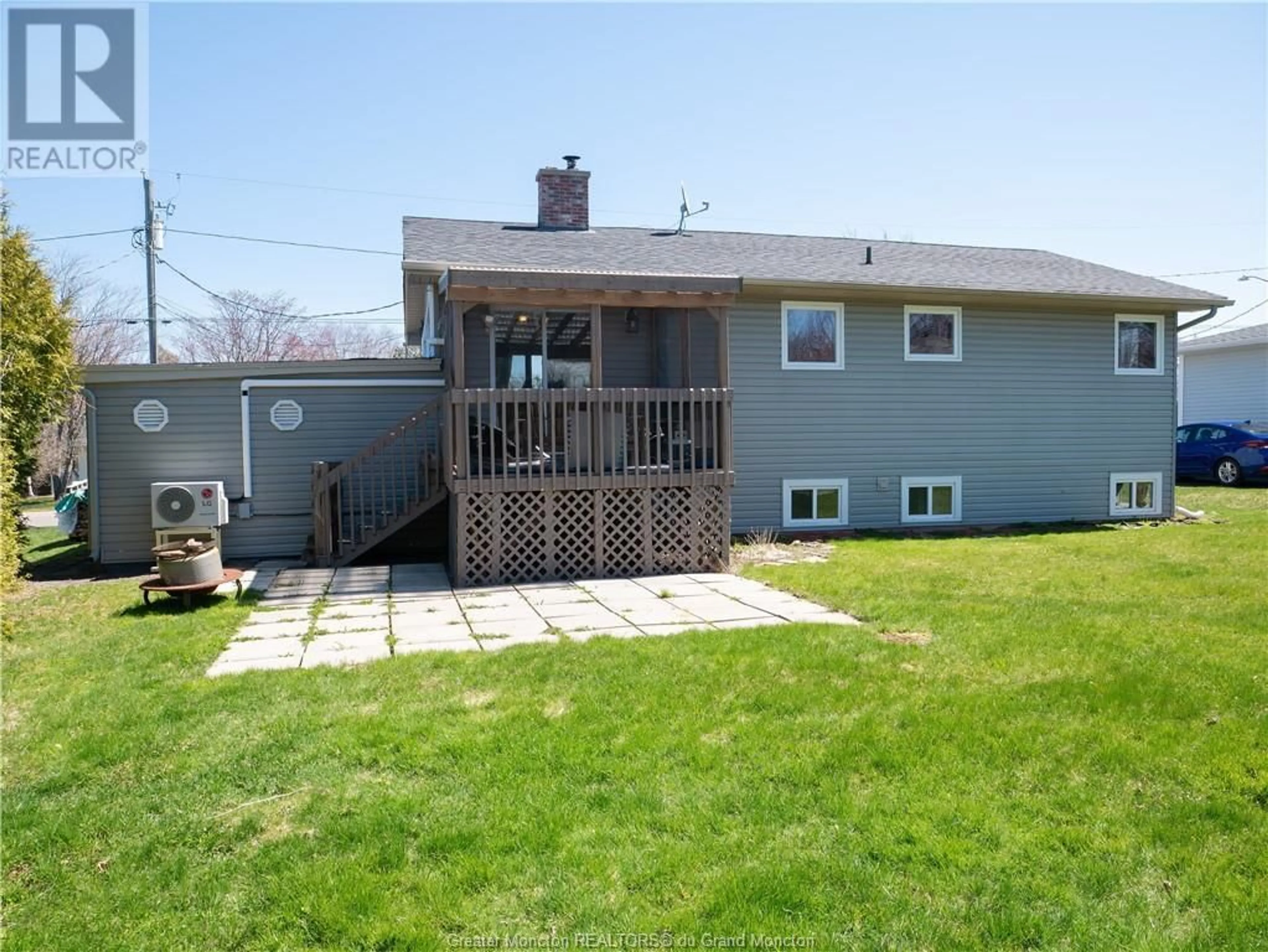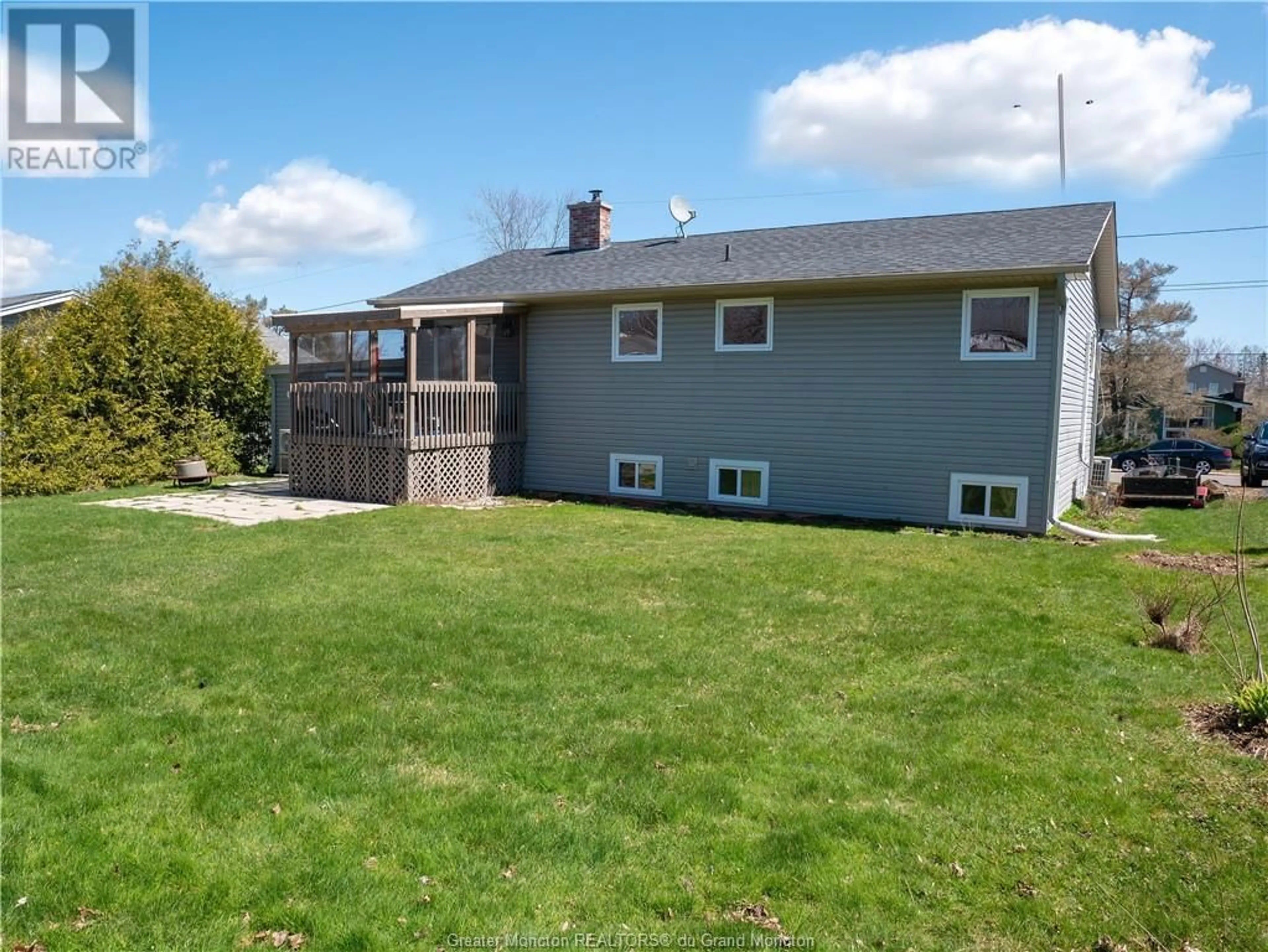207 Diligente, Riverview, New Brunswick E1B3Y8
Contact us about this property
Highlights
Estimated ValueThis is the price Wahi expects this property to sell for.
The calculation is powered by our Instant Home Value Estimate, which uses current market and property price trends to estimate your home’s value with a 90% accuracy rate.Not available
Price/Sqft$548/sqft
Days On Market12 days
Est. Mortgage$1,933/mth
Tax Amount ()-
Description
207 Diligent Dr, Riverview - This spacious 4-bedroom, 2-bathroom Raised Ranch is ideally located, just a 3-minute drive from the Gunningsville Bridge. The main floor boasts a cozy living room with a brick fireplace, a formal dining area, a kitchen with a door leading to the rear deck, a master bedroom, a second bedroom, and a main 4-piece bathroom. The lower level features a family room with a wood-burning stove, two additional bedrooms, another 4-piece bathroom, a laundry area, a workshop, and plenty of storage space. Recent upgrades include a new roof, replacement of the chimney and flue, a new mini-split in the bedroom, and brand new kitchen appliances. The deck has been transformed into a covered patio, and the landscaping has been completely redone, including the removal of 7 large trees. This home also offers income potential with a separate entrance to the basement. Contact REALTOR® today to book your private viewing! (id:39198)
Property Details
Interior
Features
Basement Floor
Family room
18 x 13.2Bedroom
10.8 x 13.2Bedroom
10 x 9.74pc Bathroom
6.5 x 6.3Exterior
Features
Property History
 34
34




