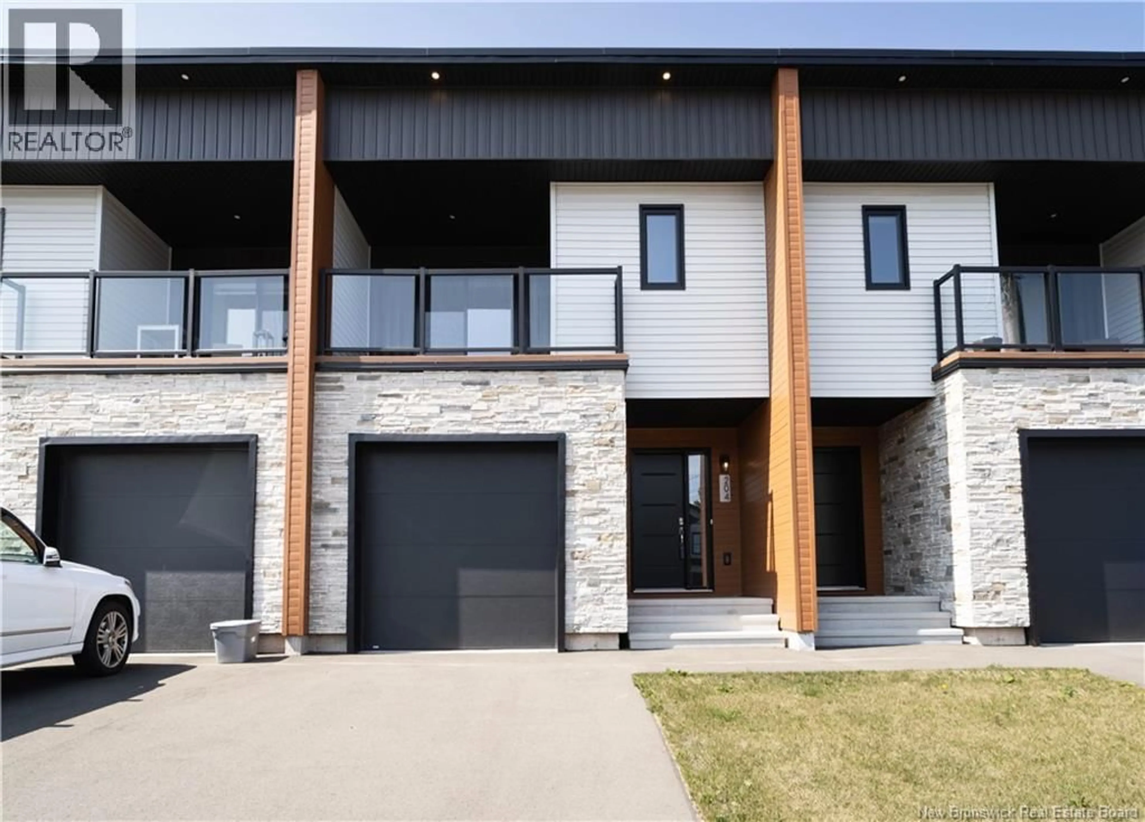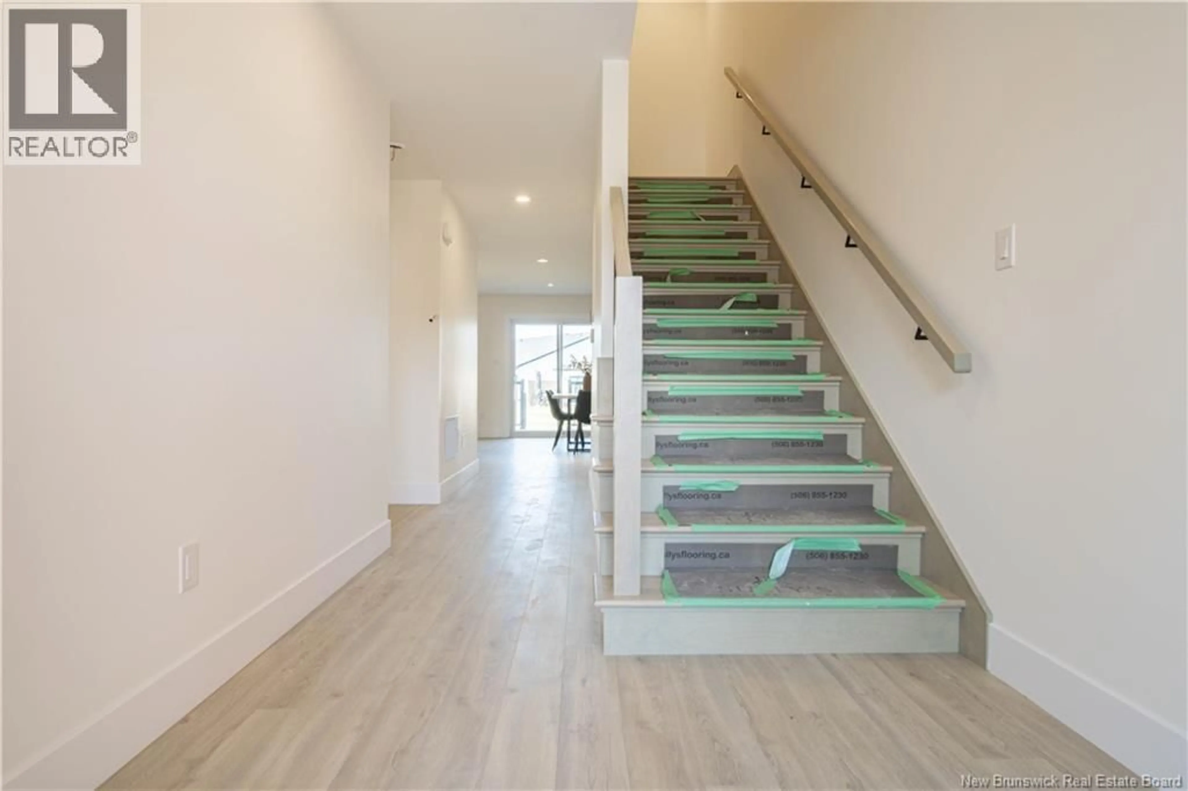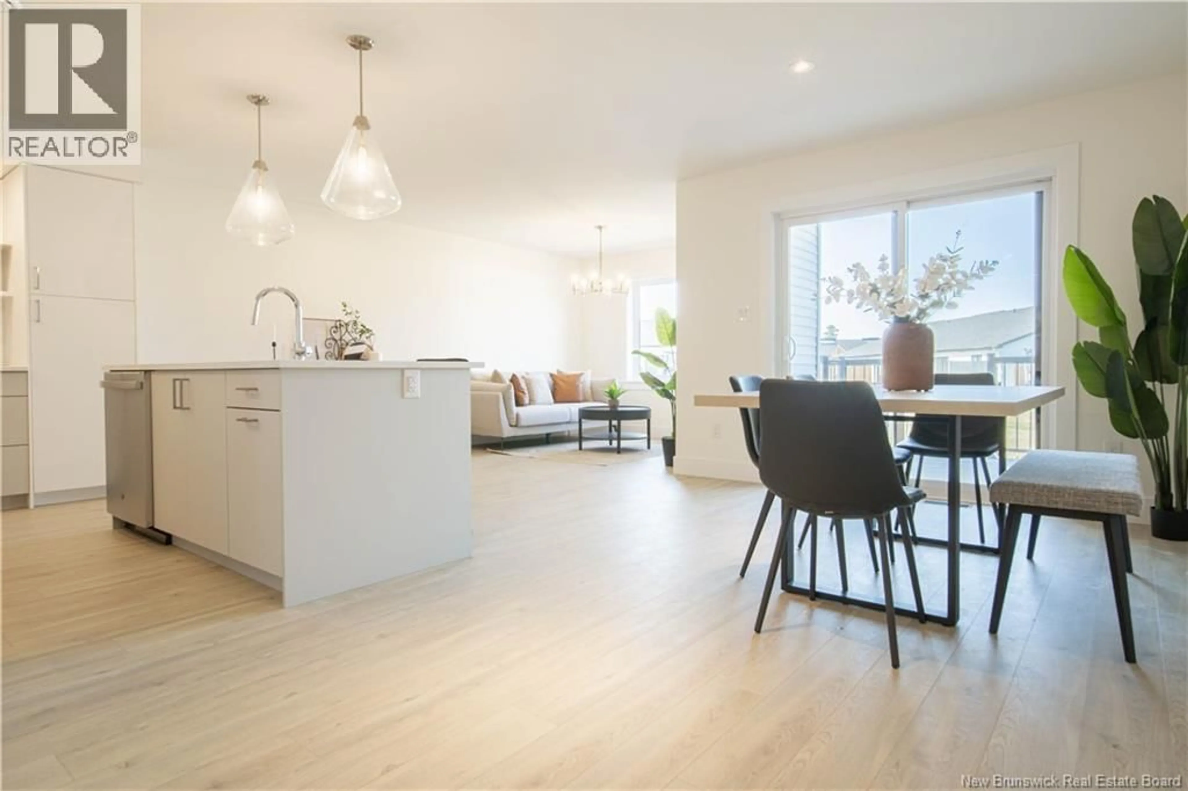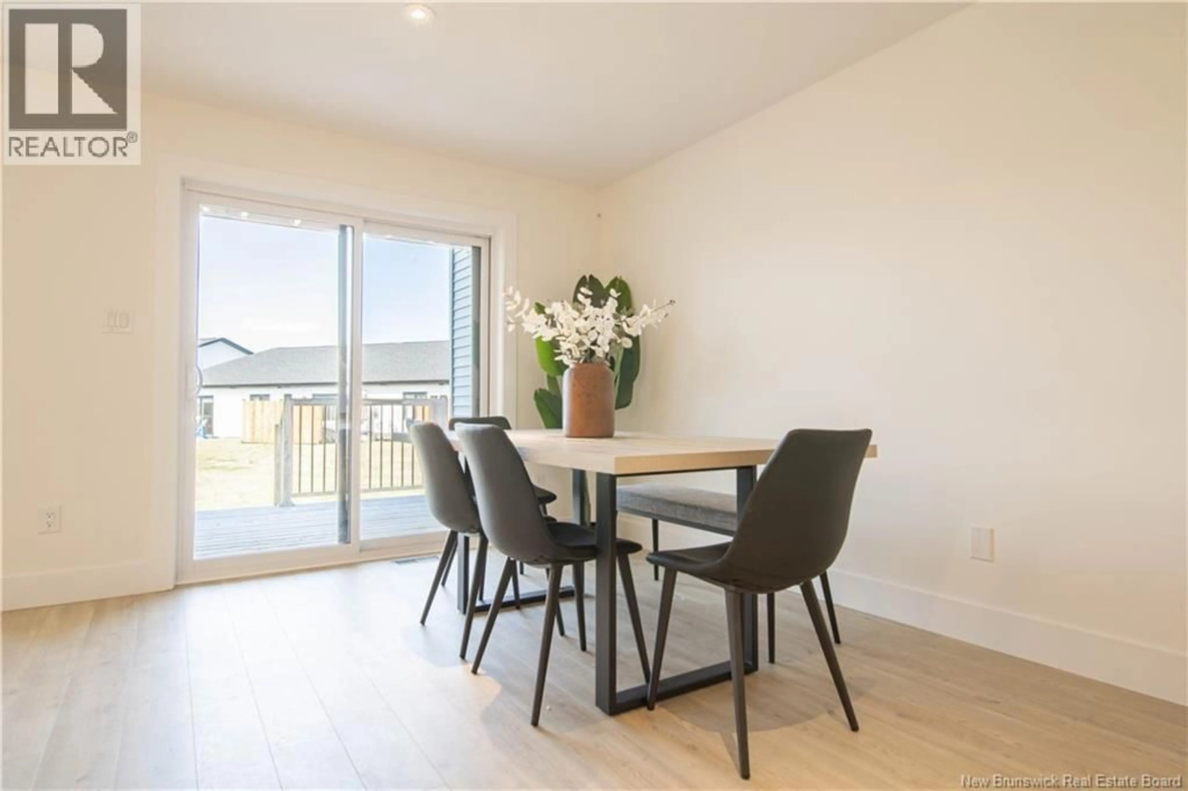204 DICKEY BOULEVARD, Riverview, New Brunswick E1B0V2
Contact us about this property
Highlights
Estimated valueThis is the price Wahi expects this property to sell for.
The calculation is powered by our Instant Home Value Estimate, which uses current market and property price trends to estimate your home’s value with a 90% accuracy rate.Not available
Price/Sqft$261/sqft
Monthly cost
Open Calculator
Description
Welcome to 204 Dickey Blvd, a NEW energy efficient Net-Zero Ready (NZR) two-story townhome just minutes from downtown Moncton. Ideal for growing families to enjoy an open-concept ground floor layout for effortless living, with three bedrooms on the 2nd floor and an unfinished basement with loads of potential. The kitchen is a true standout for anyone who loves to cook, complete with Quartz countertops, spacious island, GE stainless steel appliances, and generous prep space. Patio doors open to your private back deck, perfect for your morning coffee and evening BBQs. A convenient half bath is tucked off the mudroom for everyday practicality. Upstairs, the primary bedroom offers a huge walk-in closet, a beautiful ensuite with a custom tile shower, and its own private balcony. Continue through the upper level to two additional spacious bedrooms, including one with a balcony, ideal for family or a dedicated home office. A full bathroom and upstairs laundry add the finishing touches. This home features triple-glazed windows for warmth and soundproofing, enhanced insulation, a geothermal heat pump with a smart thermostat, and LED lighting. With an attached garage and modern finishes, this move-in ready townhome delivers everything spacious hassle-free living should be. Rent to Own option is also available for this family townhome in a great school district on the Dobson Trail in Riverview. (id:39198)
Property Details
Interior
Features
Second level Floor
3pc Ensuite bath
9'8'' x 7'4''Other
5'7'' x 8'0''Bedroom
12'0'' x 19'2''4pc Bathroom
6'4'' x 11'6''Property History
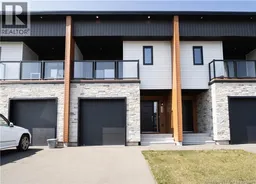 38
38
