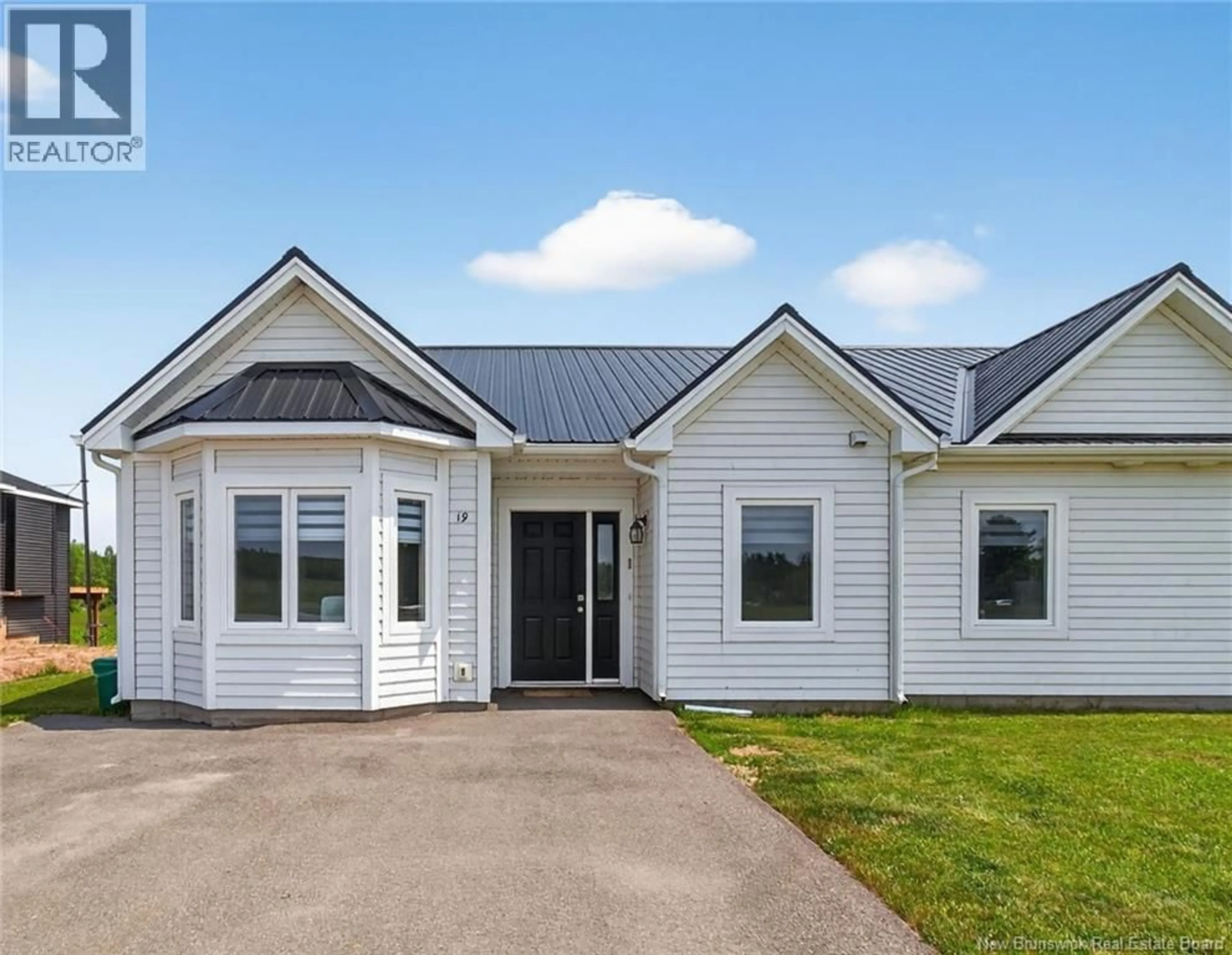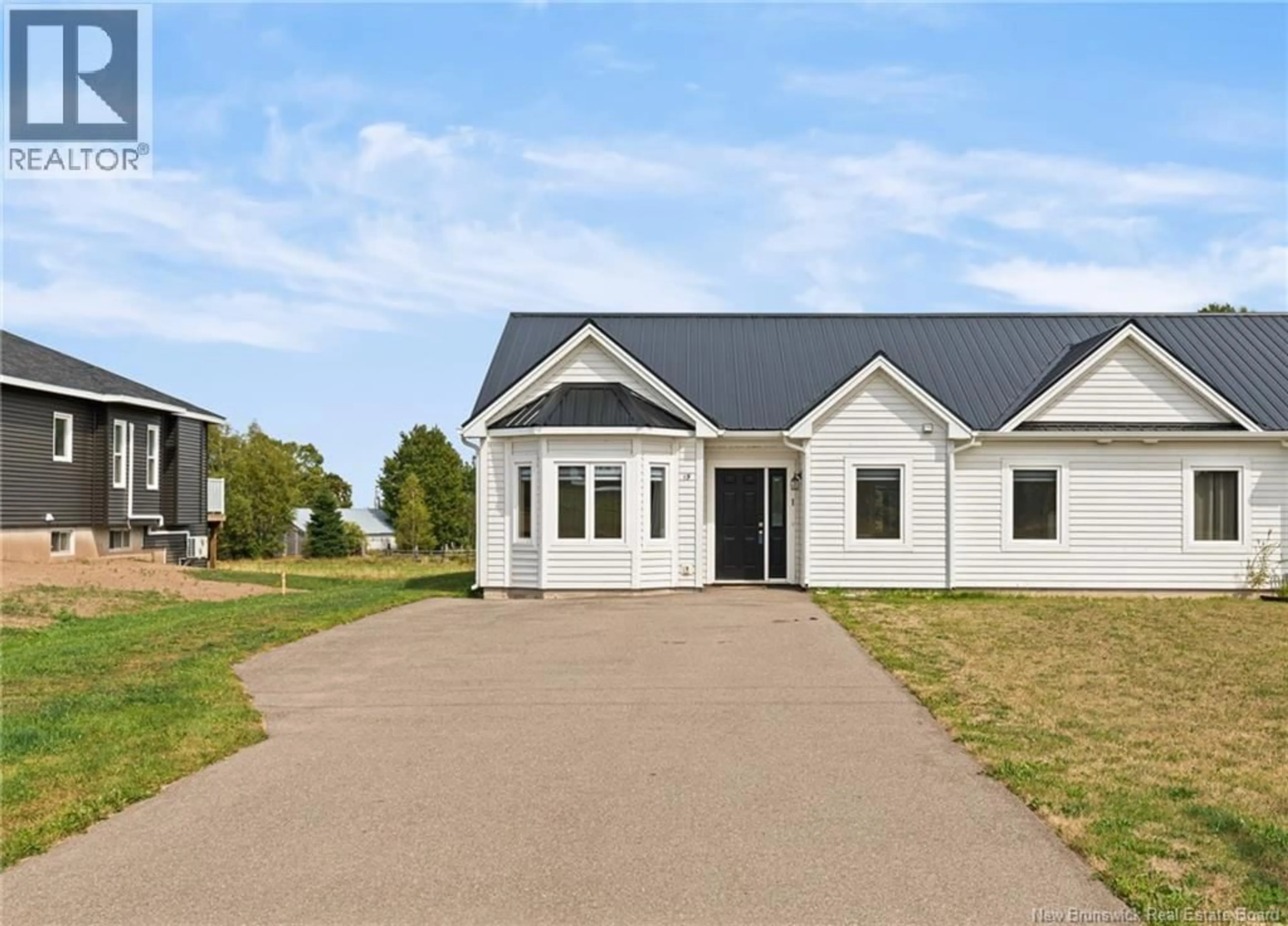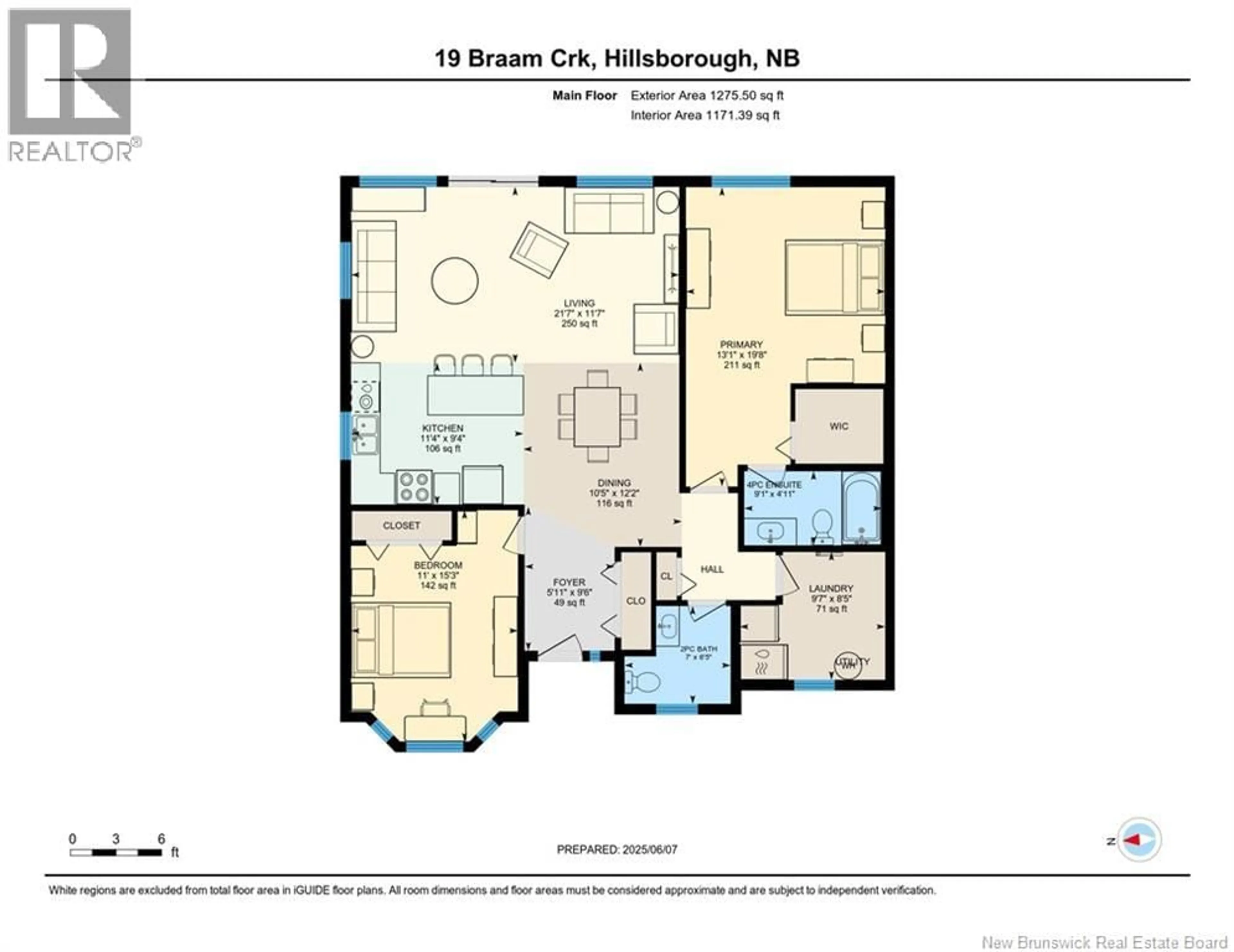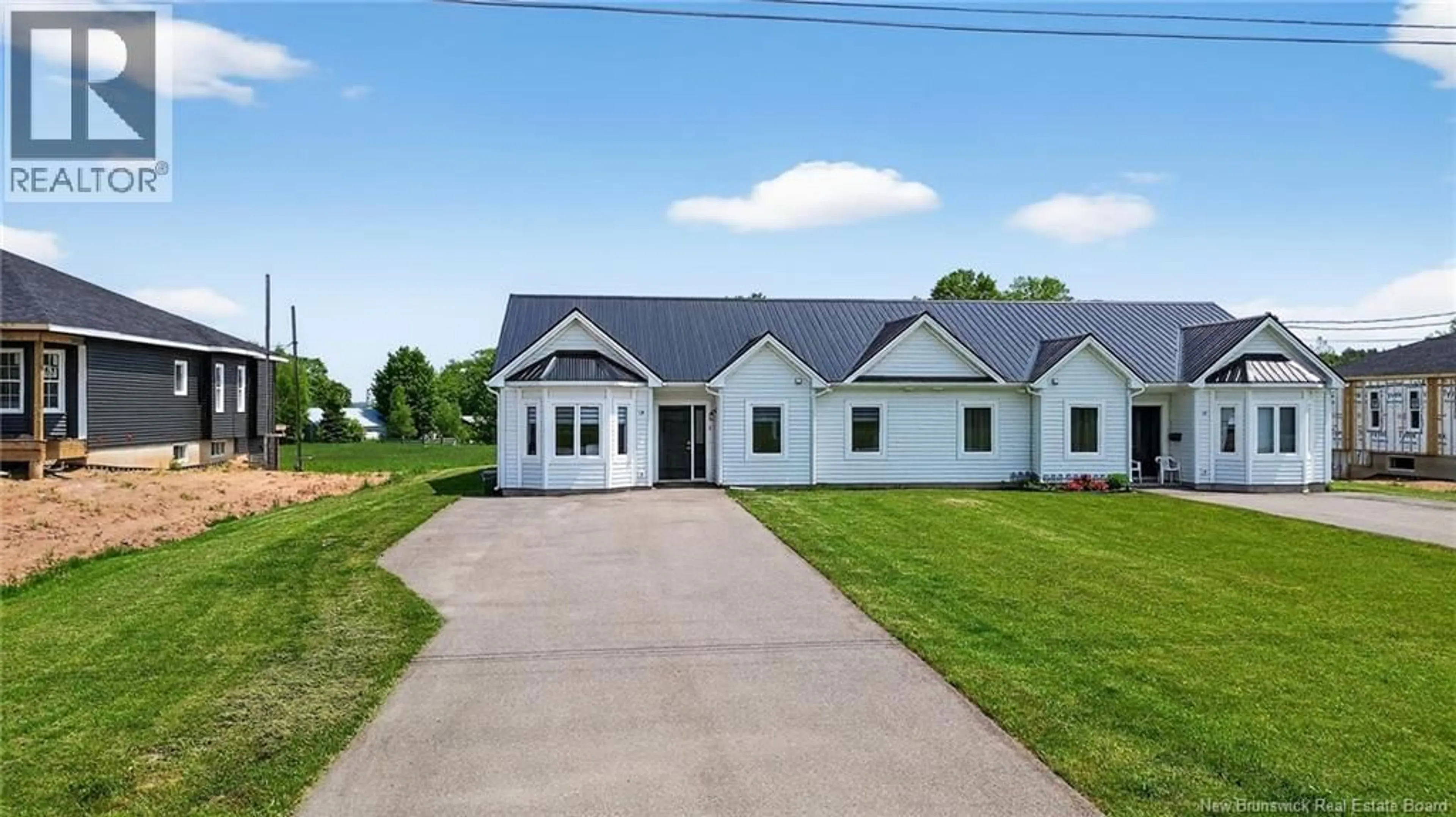19 BRAAM CRESCENT, Hillsborough, New Brunswick E4H0B6
Contact us about this property
Highlights
Estimated valueThis is the price Wahi expects this property to sell for.
The calculation is powered by our Instant Home Value Estimate, which uses current market and property price trends to estimate your home’s value with a 90% accuracy rate.Not available
Price/Sqft$265/sqft
Monthly cost
Open Calculator
Description
IMMEDIATE OCCUPANCY AVAILABLE! Talk about ease of living in the beautiful countryside. CONVENIENCES OF THE CITY; CALMNESS OF THE COUNTRY in this CHARMING ONE-LEVEL LIVING SEMI-DETACHED, built on a slab. This home offers a literal breath of fresh air. Located in the landscape of Hillsborough yet only minutes from Riverview & Moncton, here you will enjoy serenity away from the hustle & bustle. The large deck in the back overlooks an over-sized, glorious backyard for that feeling of spaciousness and provides a 10x10 garden shed. Beautiful, bright & airy, the inside will not disappoint with its openness and everything you need in a one-level living home. Welcome to this beautiful 2 bedroom home where youll enter to the inviting foyer and into the open concept of a large living room with 3 bright beautiful windows plus patio doors to the back deck, a spacious dining area, and a stylish kitchen with plenty of rich wood, shaker style cabinetry & a large Island with counter seating for three. The primary bedroom is roomy and offers ample space along with its W/I closet & 4 PC Ensuite. A second bedroom at the front is perfect for guests; along with the main 2 PC bath. The Laundry/Utility room completes the living space; everything at your finger tips. HEATED FLOORS THROUGHOUT; METAL ROOF; all window blinds are included; Mini-Split heat pump in the open concept living area; all rooms have a separate elect wall heater. A charming find in an ideal location. (id:39198)
Property Details
Interior
Features
Main level Floor
Dining room
12'2'' x 10'5''Laundry room
8'5'' x 9'7''2pc Bathroom
6'5'' x 7'0''Bedroom
15'3'' x 11'0''Property History
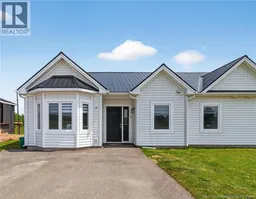 43
43
