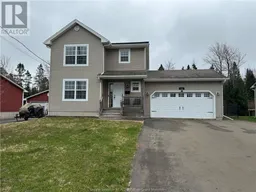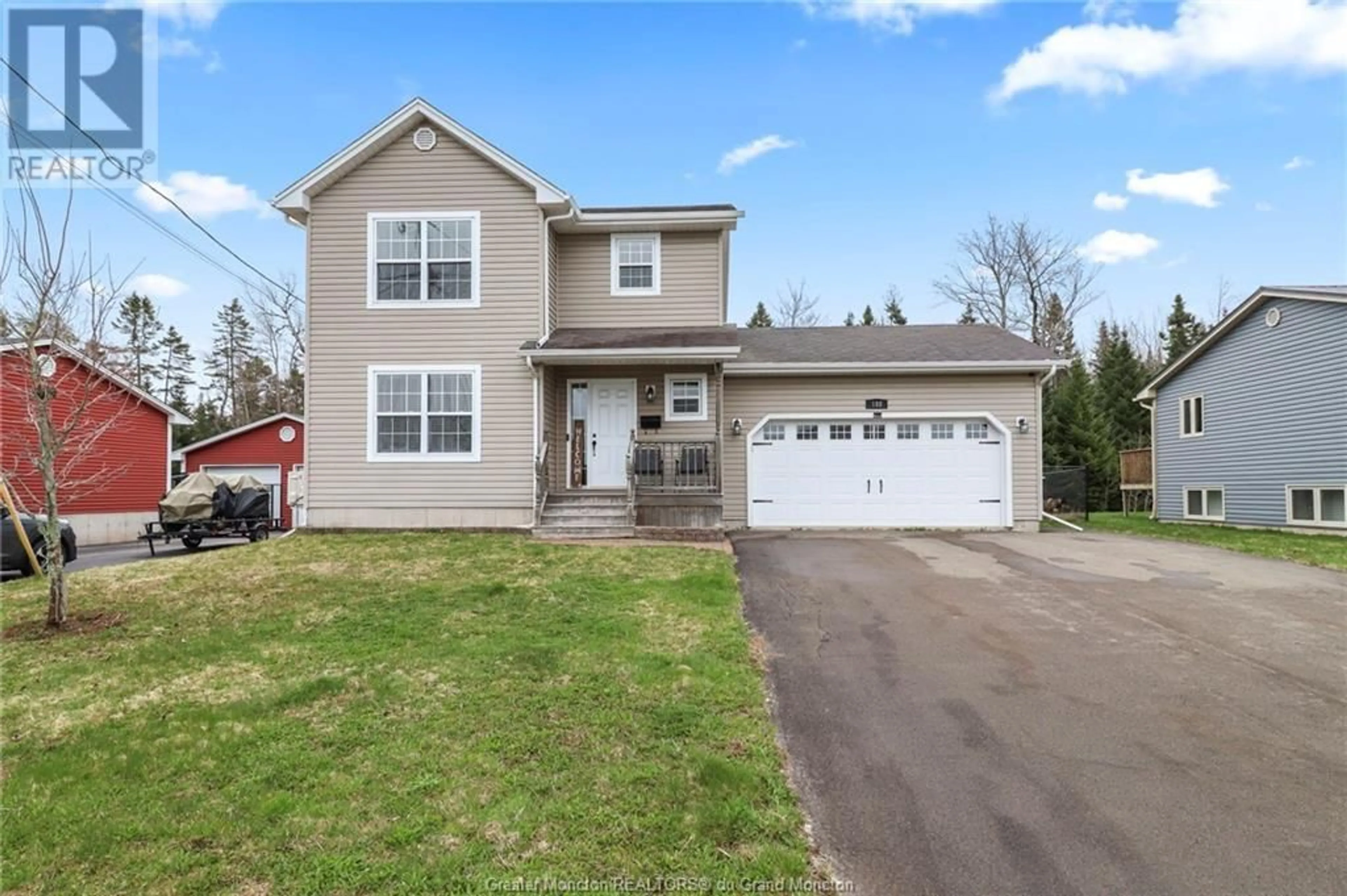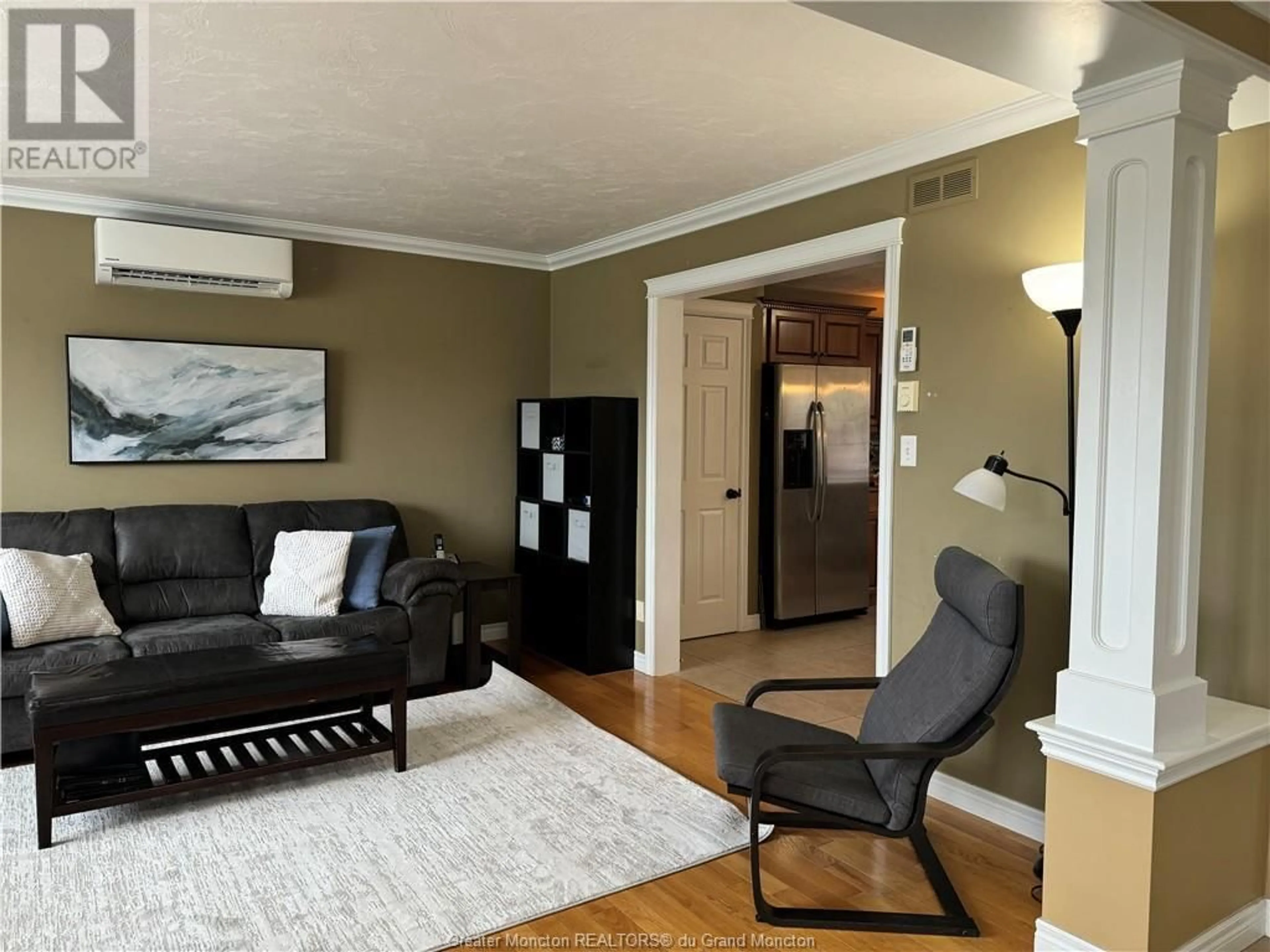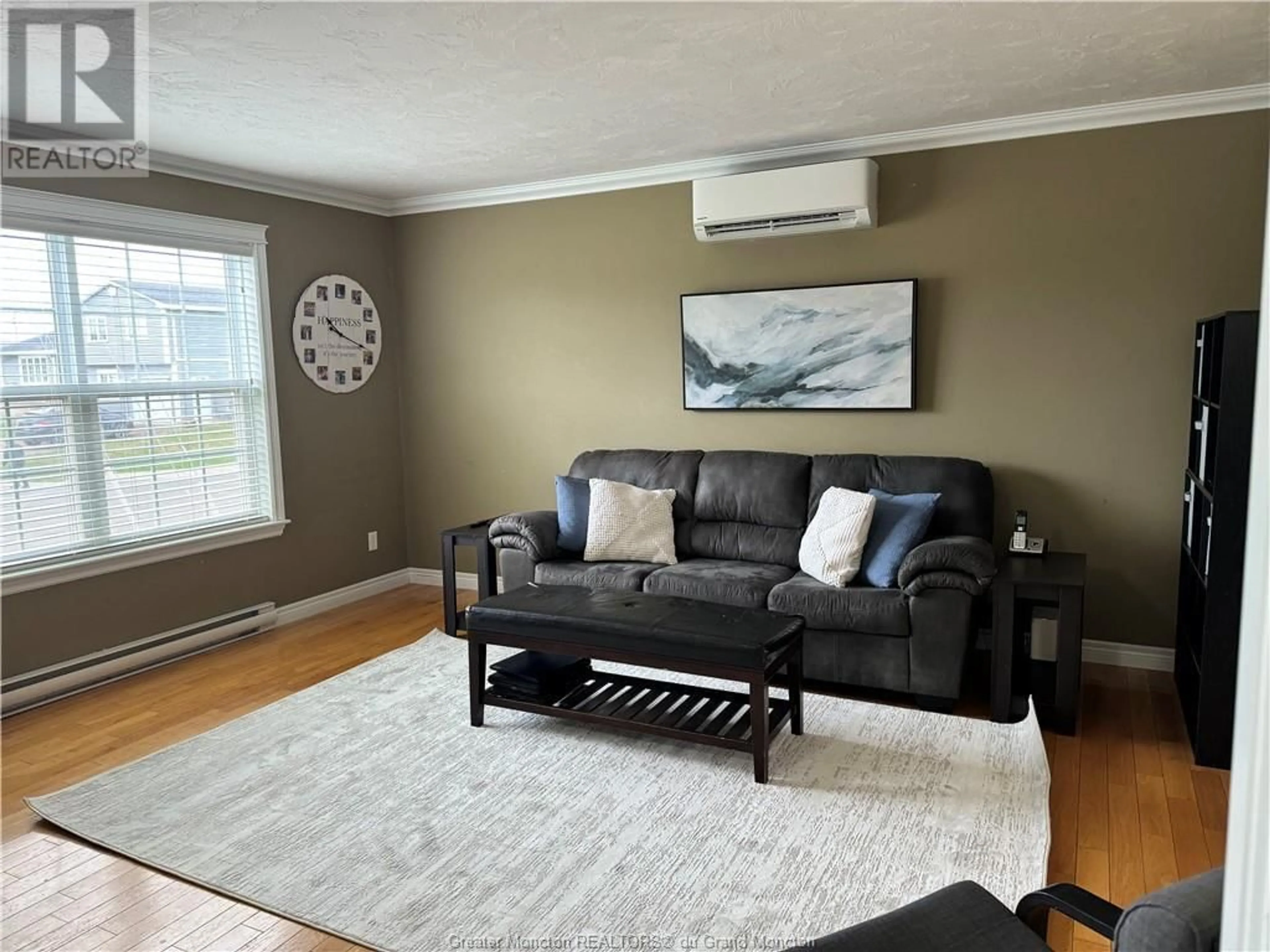188 Irving RD, Riverview, New Brunswick E1B5V7
Contact us about this property
Highlights
Estimated ValueThis is the price Wahi expects this property to sell for.
The calculation is powered by our Instant Home Value Estimate, which uses current market and property price trends to estimate your home’s value with a 90% accuracy rate.Not available
Price/Sqft$289/sqft
Days On Market14 days
Est. Mortgage$1,825/mth
Tax Amount ()-
Description
Welcome to 188 Irving Rd. This beautiful home offers 3 newer heat pumps, a large back deck and fully fenced private back yard. The double attached garage provides convenience and security, offering ample space for parking vehicles and storage. On the main floor, a spacious living room sets the stage for relaxation and entertainment, while the adjacent kitchen boasts beautiful cabinetry and plenty of storage. The dining area creates a seamless flow for everyday living and hosting gatherings. The half bath on this level adds convenience for guests, and having the laundry room on the main floor makes household chores a breeze. Upstairs, three bedrooms offer comfortable retreats for family members. The large bathroom ensures plenty of space for everyone to get ready in the mornings or unwind at the end of the day. The basement adds valuable living space, with a family room providing an additional area for recreation and relaxation. The non-conforming bedroom offers flexibility for use as a guest room, home office, or hobby space, catering to the diverse needs of your household. This beautiful home is located in a desirable area and is sure to please. Call today to schedule your private showing. Professional pictures and room measurements to be posted Saturday May 4th. (id:39198)
Property Details
Interior
Features
Main level Floor
Kitchen
9.11 x 15.3Dining room
9.2 x 15.3Living room
13 x 15.42pc Bathroom
4.11 x 9.7Exterior
Features
Parking
Garage spaces 2
Garage type Attached Garage
Other parking spaces 0
Total parking spaces 2
Property History
 31
31




