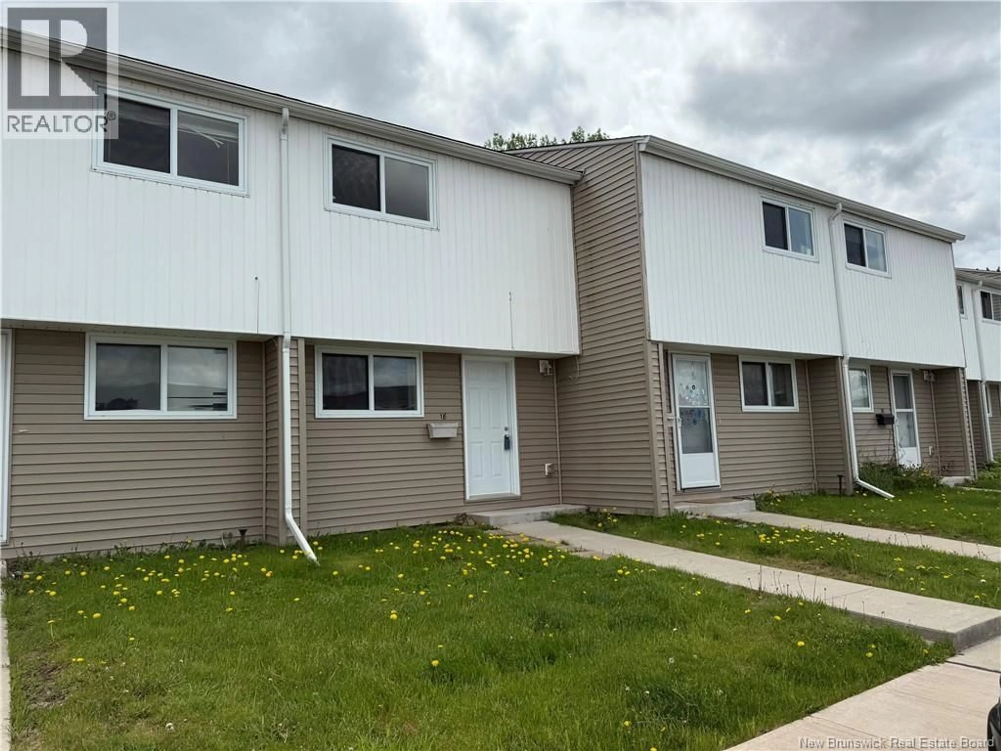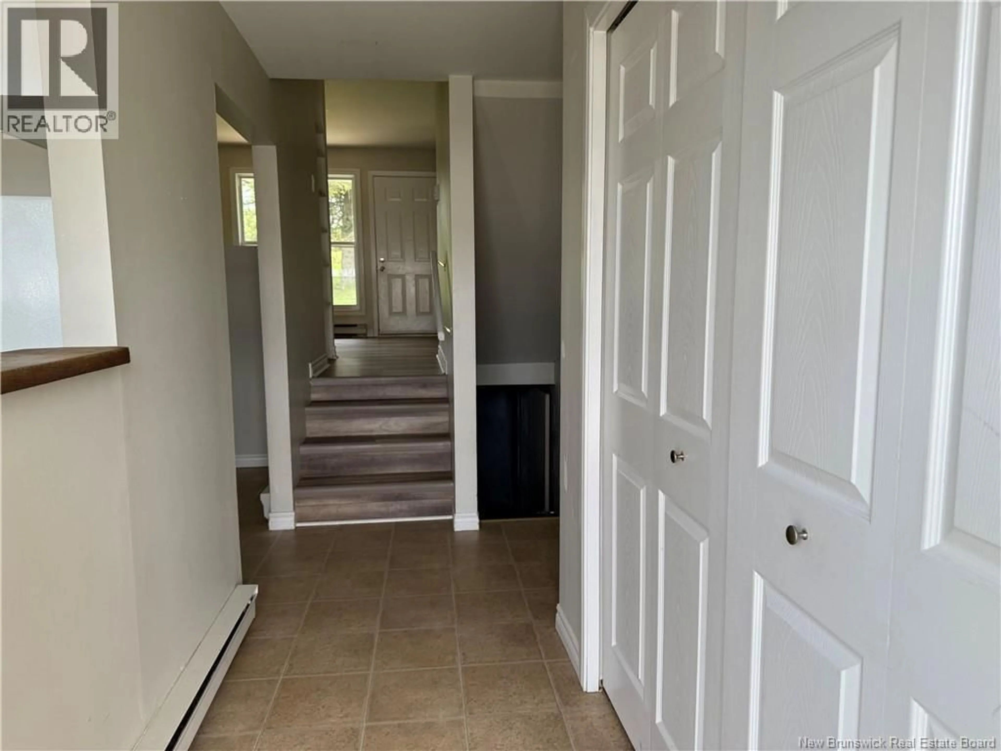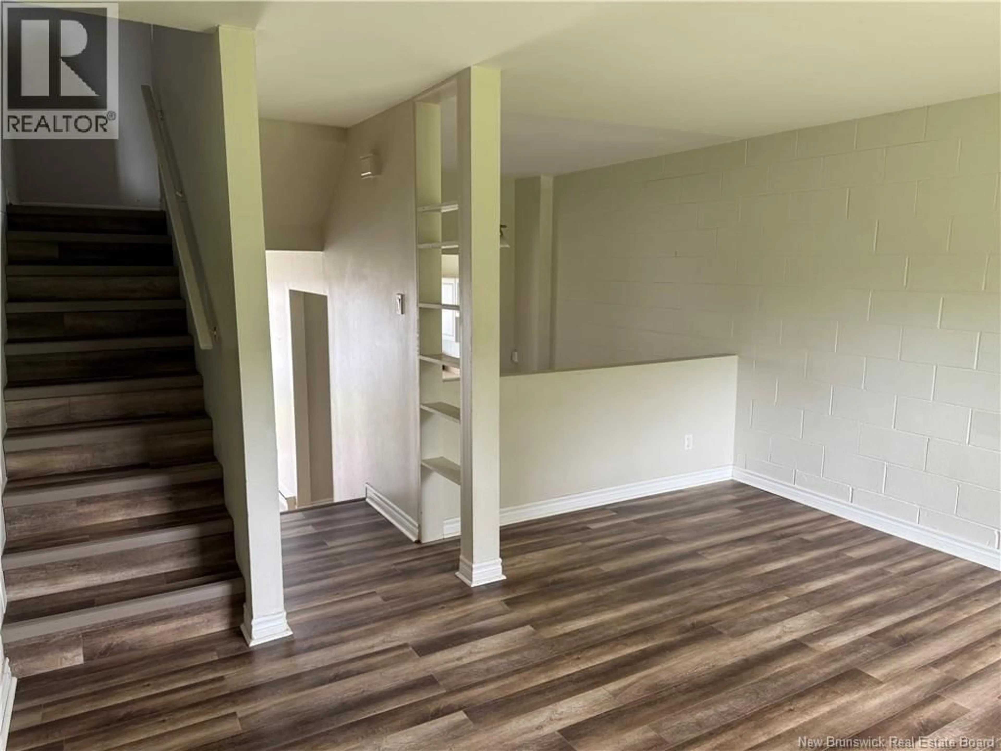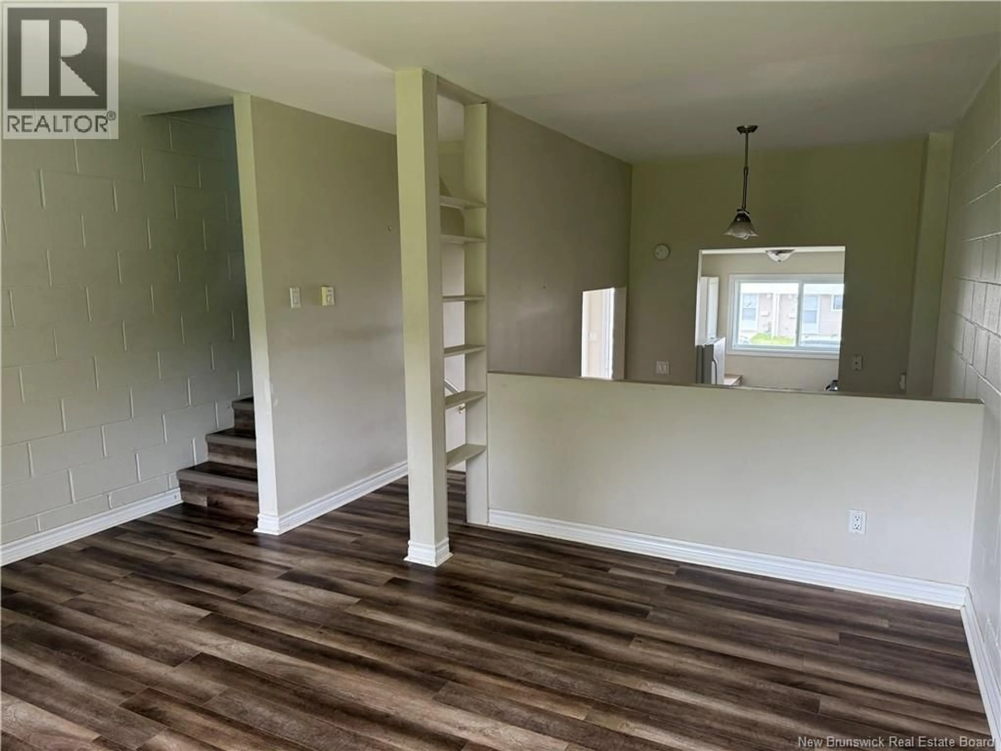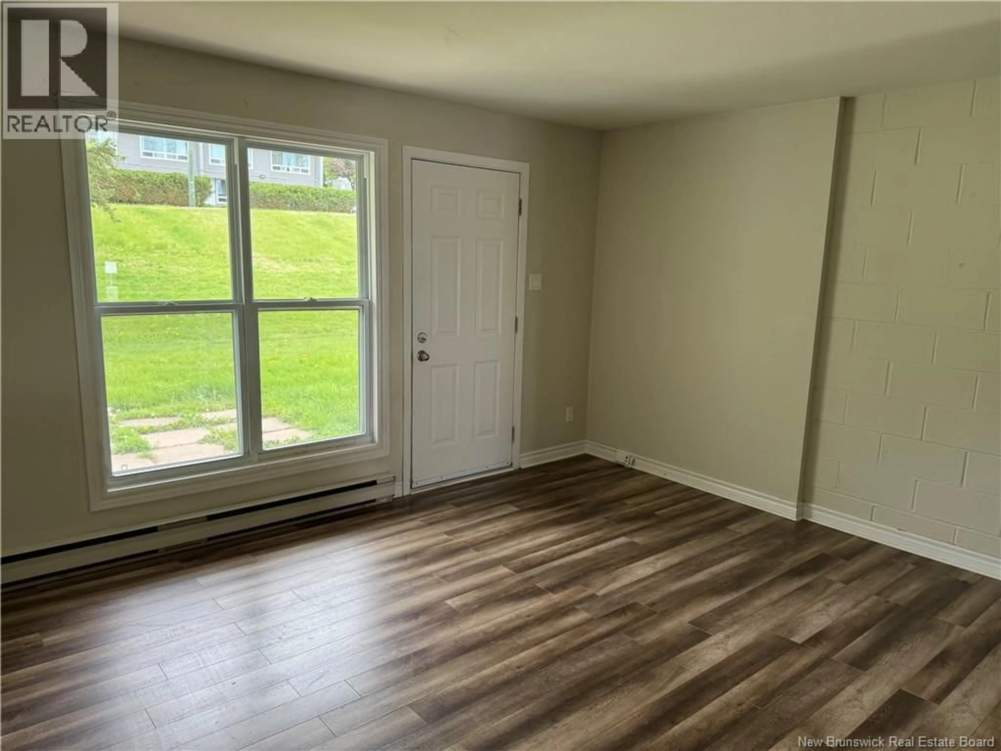18 - 24 SUFFOLK, Riverview, New Brunswick E1B4K6
Contact us about this property
Highlights
Estimated valueThis is the price Wahi expects this property to sell for.
The calculation is powered by our Instant Home Value Estimate, which uses current market and property price trends to estimate your home’s value with a 90% accuracy rate.Not available
Price/Sqft$194/sqft
Monthly cost
Open Calculator
Description
Welcome to this well-maintained two-story condo townhouse, ideally situated within walking distance of Riverview Mall, restaurants, shopping, the arena, and convenient public transportation. The main floor features a bright dining area overlooking a sunken living room, which offers seamless access to a private patio and perfect for outdoor entertaining or quiet relaxation. The efficient galley kitchen is designed for functionality and ease of use, making meal preparation a pleasure. Upstairs, you'll find two spacious bedrooms, each with soaring vaulted ceilings, along with a full bathroom. The lower level includes a dedicated laundry room and a separate storage area, adding to the home's practical appeal. Condo fee: $300/month includes parking, water and sewage, snow removal, lawn care, building insurance, and exterior maintenance, providing peace of mind. Dont miss this opportunity to own a comfortable, stylish home in a highly desirable and walkable location! (id:39198)
Property Details
Interior
Features
Basement Floor
Laundry room
12'5'' x 14'5''Storage
17'8'' x 14'5''Condo Details
Inclusions
Property History
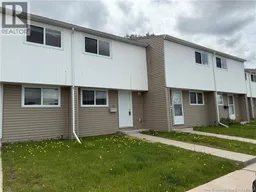 17
17
