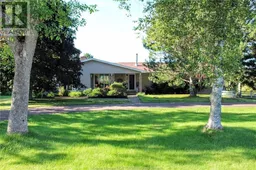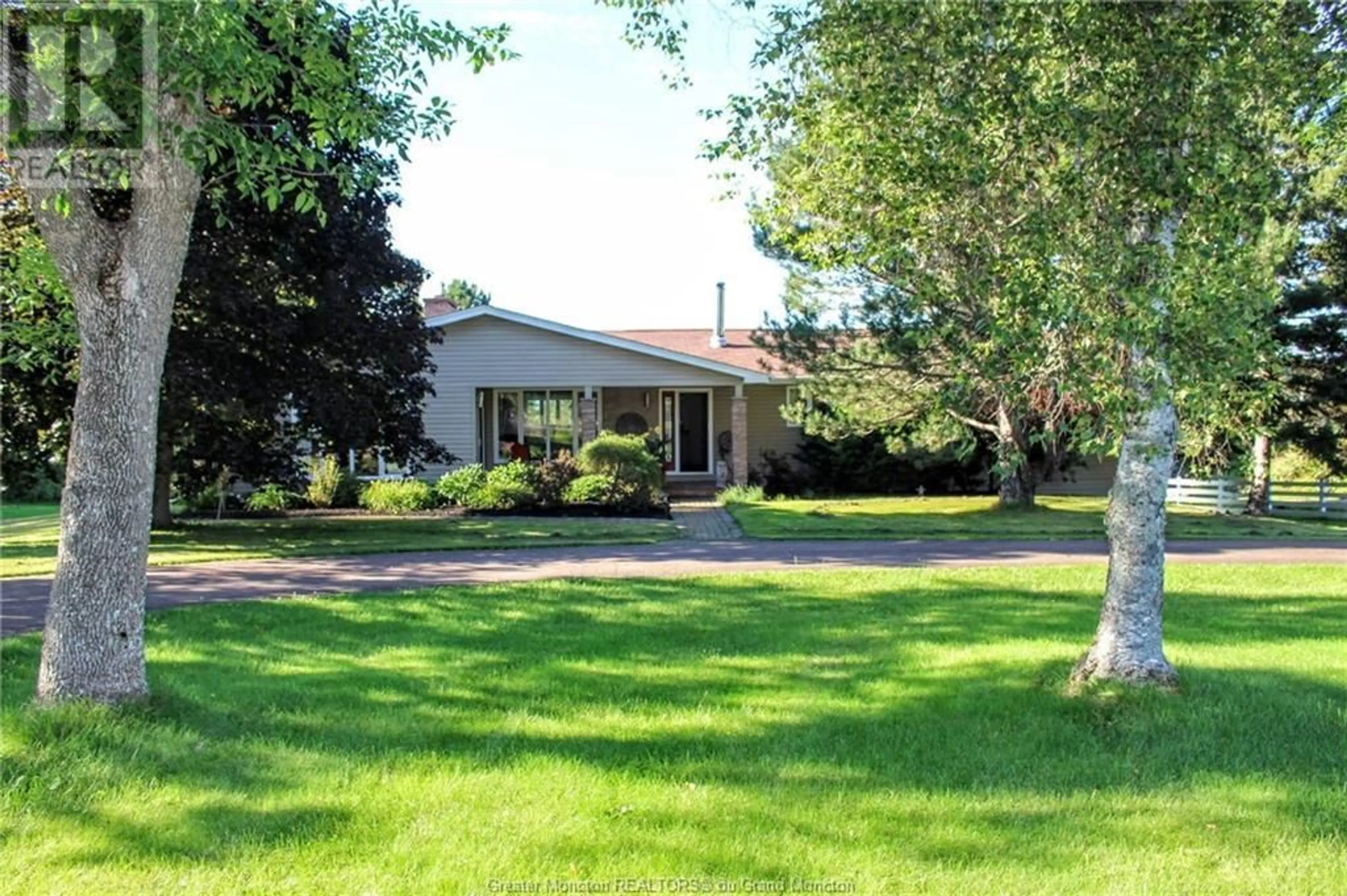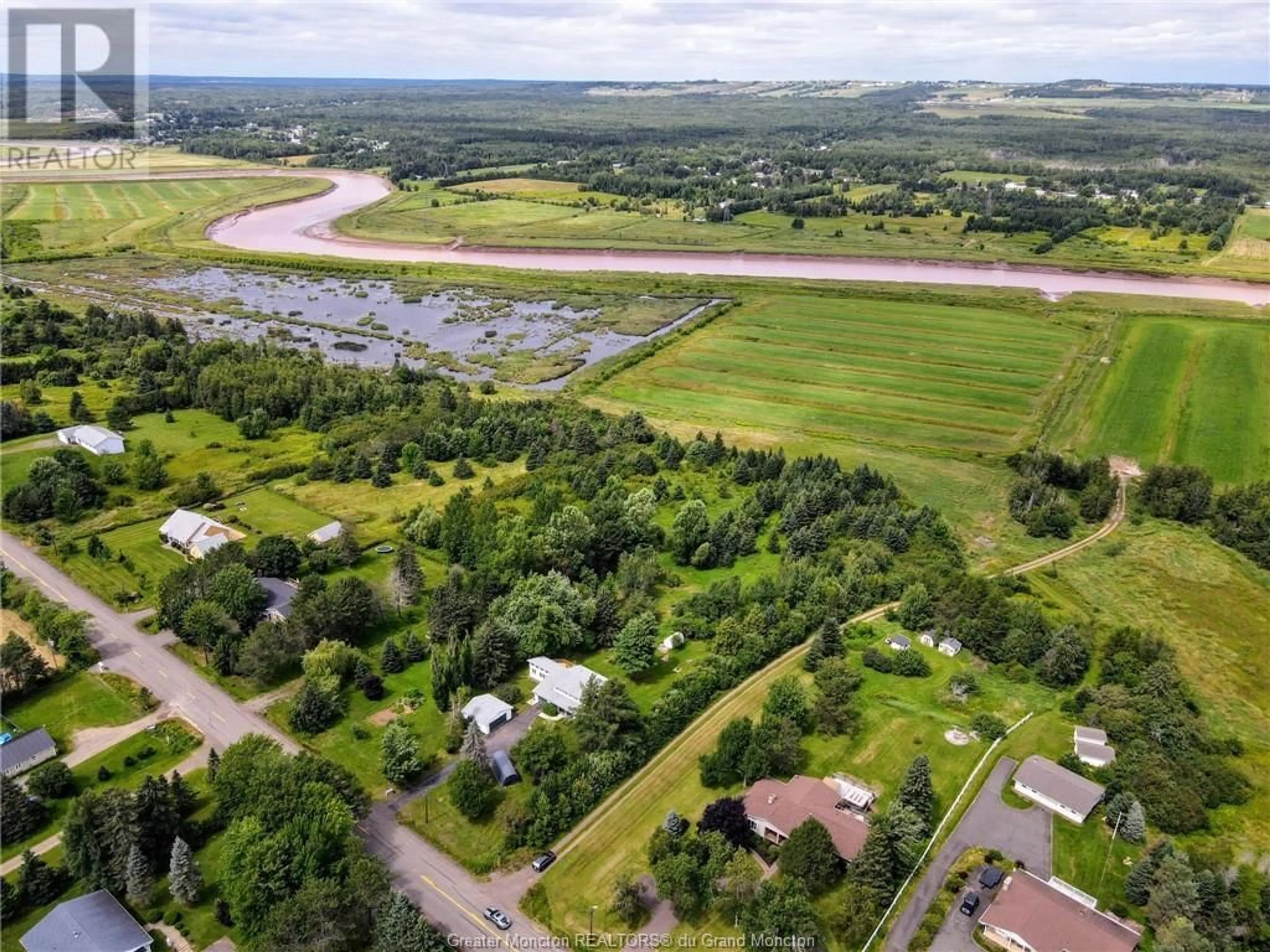1797 Route 112, Upper Coverdale, New Brunswick E1J1Y4
Contact us about this property
Highlights
Estimated ValueThis is the price Wahi expects this property to sell for.
The calculation is powered by our Instant Home Value Estimate, which uses current market and property price trends to estimate your home’s value with a 90% accuracy rate.Not available
Price/Sqft$268/sqft
Days On Market15 days
Est. Mortgage$2,791/mth
Tax Amount ()-
Description
Executive home with main floor office, chef's kitchen and large master suite. This bungalow is tucked away on the Petitcodiac riverside only minutes from Riverview, downtown Moncton or the village of Salisbury. As you walk in you will notice the cozy feel of the home and a peak of the stunning upgraded high end kitchen leading you to a multi-level deck, outdoors kitchen and many places to sit, relax and enjoy the property. The chef's kitchen includes a large island, double oven, induction stove top, walk -in pantry, and wine fridge perfect for entertaining and gatherings. The main level includes a den with a heat pump,separate entrance/mudroom and an office/bedroom. The main bathroom was recently upgraded to a stunning walk-in shower and soaker tub. The primary bedroom offers a separate shower, toilet, vanity and walk in closet. Imagine waking up to a beautiful view and access to a patio door to enjoy your morning coffee from your room. Two additional bedrooms complete the main level. The lower level is partially finished with a living room, non-conforming bedroom, full bathroom,laundry and plenty of storage space. Features included in this home: Mature property with apple trees, large driveway with parking, outdoor screened-in dining and living area, stone fire pit, heated bathroom floors, high end kitchen, wired sound system, 4 sheds, wine fridge, double oven, wood furnace, heat-pump and baseboard electric heating sources, updated bathrooms. (id:39198)
Property Details
Interior
Features
Basement Floor
Living room
25 x 12Other
14 x 113pc Bathroom
10 x 11Storage
20 x 12Exterior
Features
Property History
 44
44



