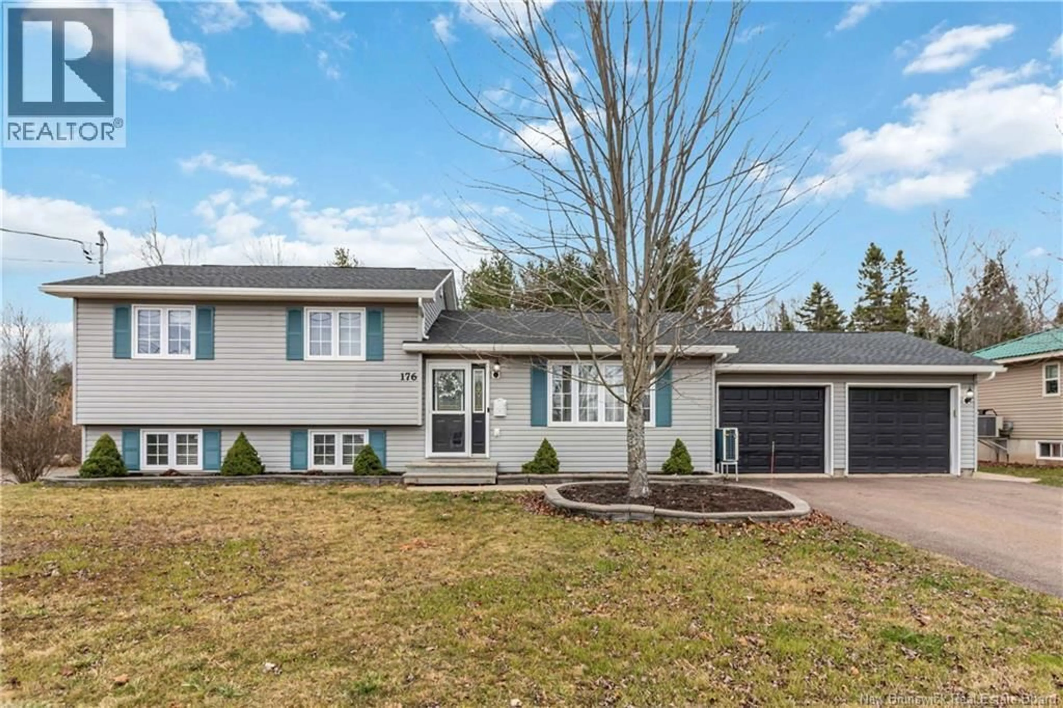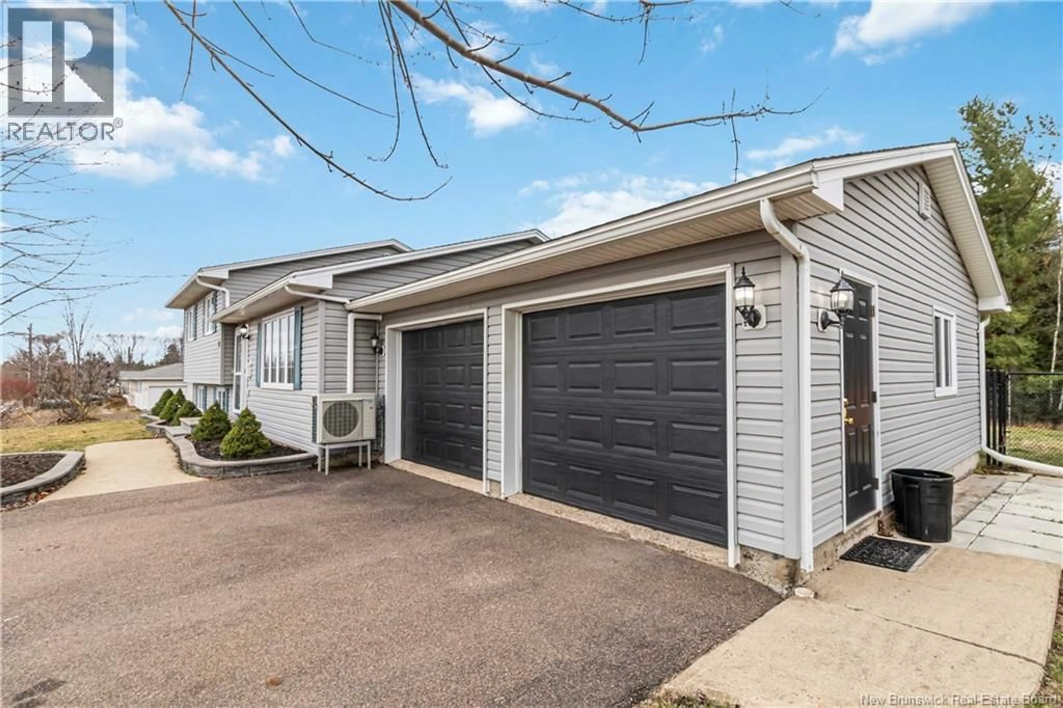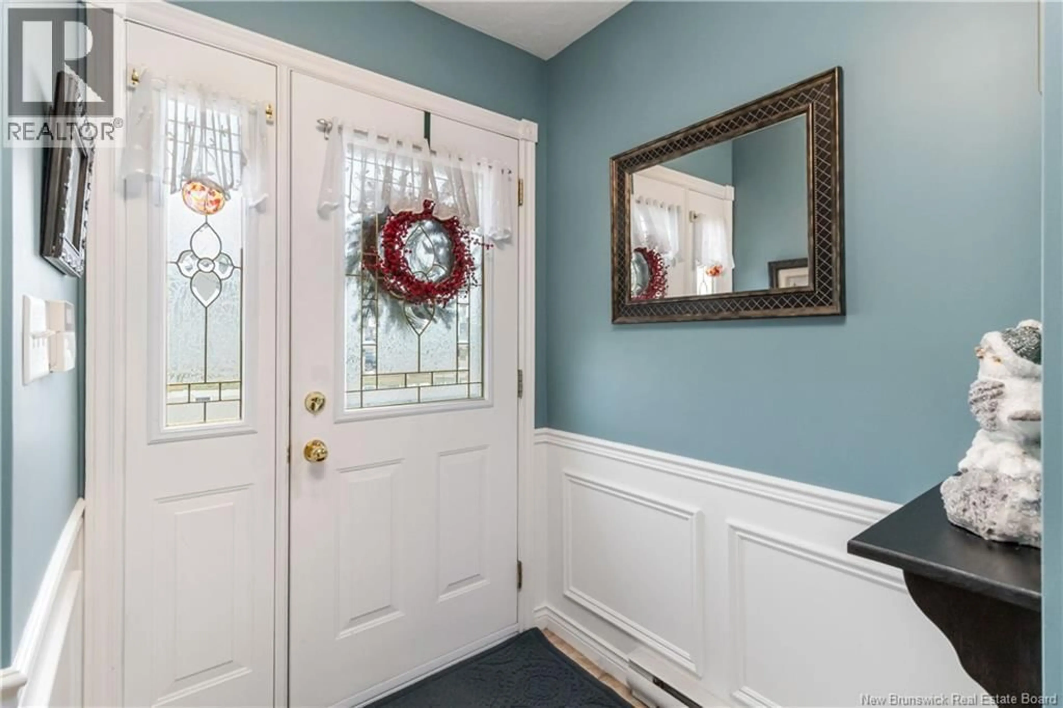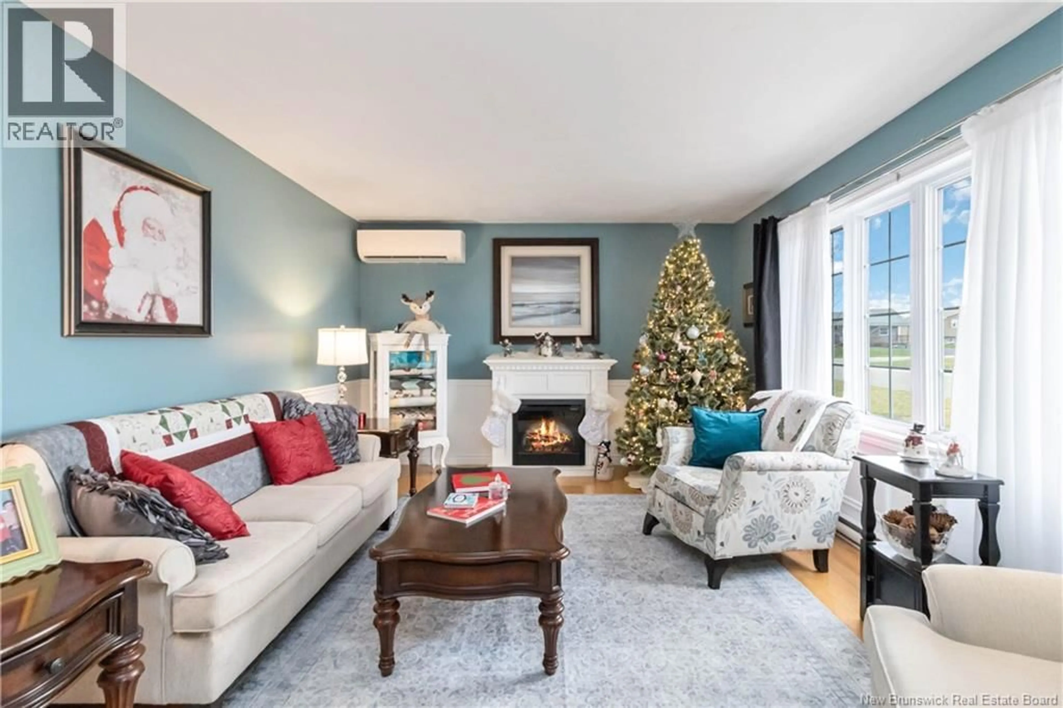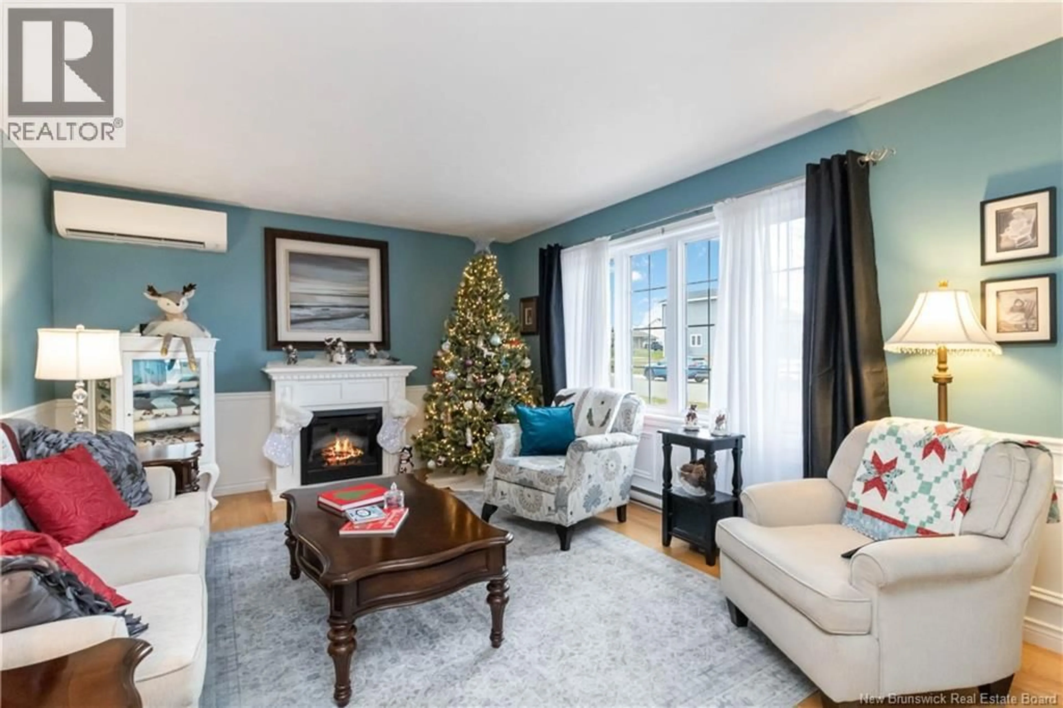176 IRVING ROAD, Riverview, New Brunswick E1B5V7
Contact us about this property
Highlights
Estimated valueThis is the price Wahi expects this property to sell for.
The calculation is powered by our Instant Home Value Estimate, which uses current market and property price trends to estimate your home’s value with a 90% accuracy rate.Not available
Price/Sqft$301/sqft
Monthly cost
Open Calculator
Description
This exceptionally well-cared-for Buck-built home sits on a private lot backing directly onto the Dobson Trail greenbelt, perfect for nature lovers. With scenic walking and ATV trails at your doorstep and located in a quiet, sought-after neighbourhood close to all amenities, this property truly has it all. Offering great curb appeal, this bright three-level split has been meticulously maintained and features an attached double garage. The main levels boast hardwood floors in the living room, hallways, and bedrooms, with ceramic tile in the kitchen and bath. Upstairs are three generous bedrooms, including a large primary suite and a spacious four-piece bathroom with a linen closet. The sun-filled kitchen offers ample cabinetry, an island, a pantry, and a large dining area with patio doors to a private deck. From here, enjoy your landscaped, fully fenced backyard with direct greenbelt access. The lower level includes a cozy family room and an oversized fourth bedroom, (ideal for a teen, guests, or an office) plus a combined three-piece bath and laundry and a huge crawl space for storage. Additional features include a flat double paved driveway with parking for four. Recent updates such as a new mini-split (Nov 2025), dryer (Nov 2025), roof (2019), and fresh paint make this home move-in ready. Immaculate, updated, and ideally located, 176 Irving Road is a rare find. Dont miss your chance to call it home. (id:39198)
Property Details
Interior
Features
Basement Floor
Storage
34'0'' x 20'0''3pc Bathroom
7'4'' x 9'0''Bedroom
13'0'' x 12'6''Family room
11'8'' x 21'0''Property History
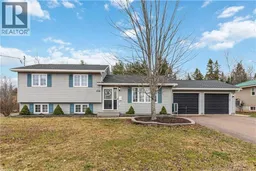 30
30
