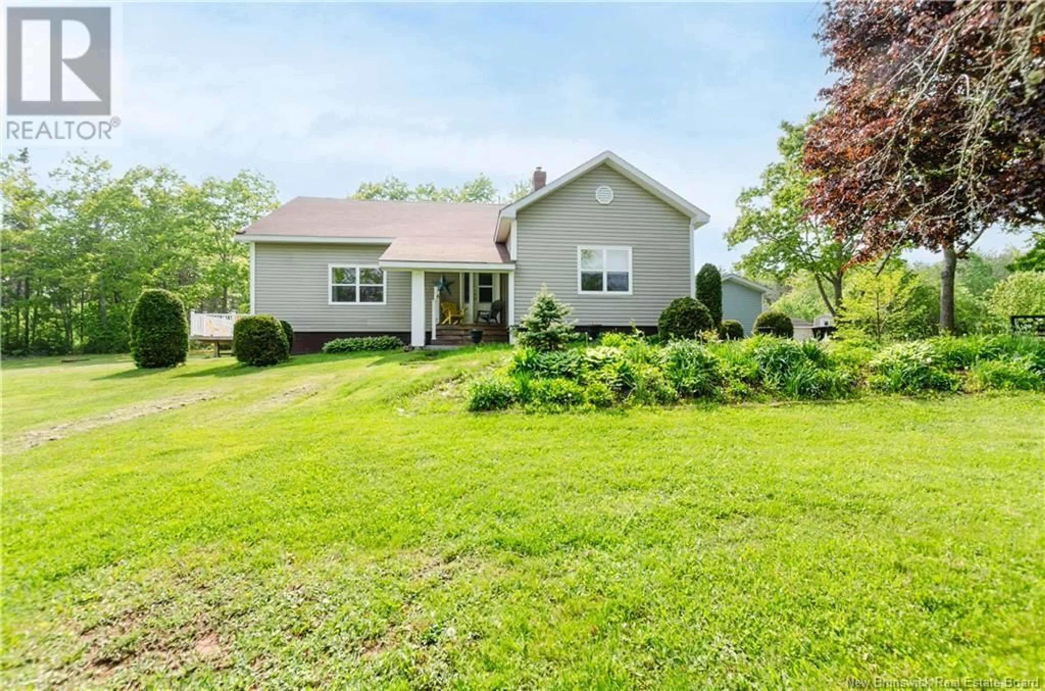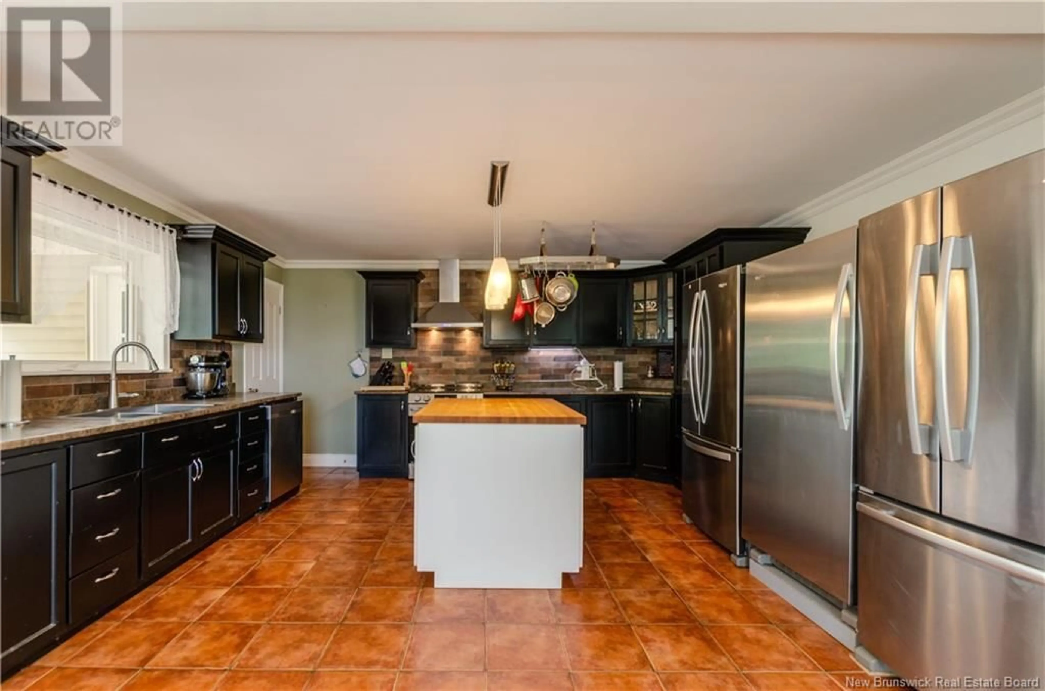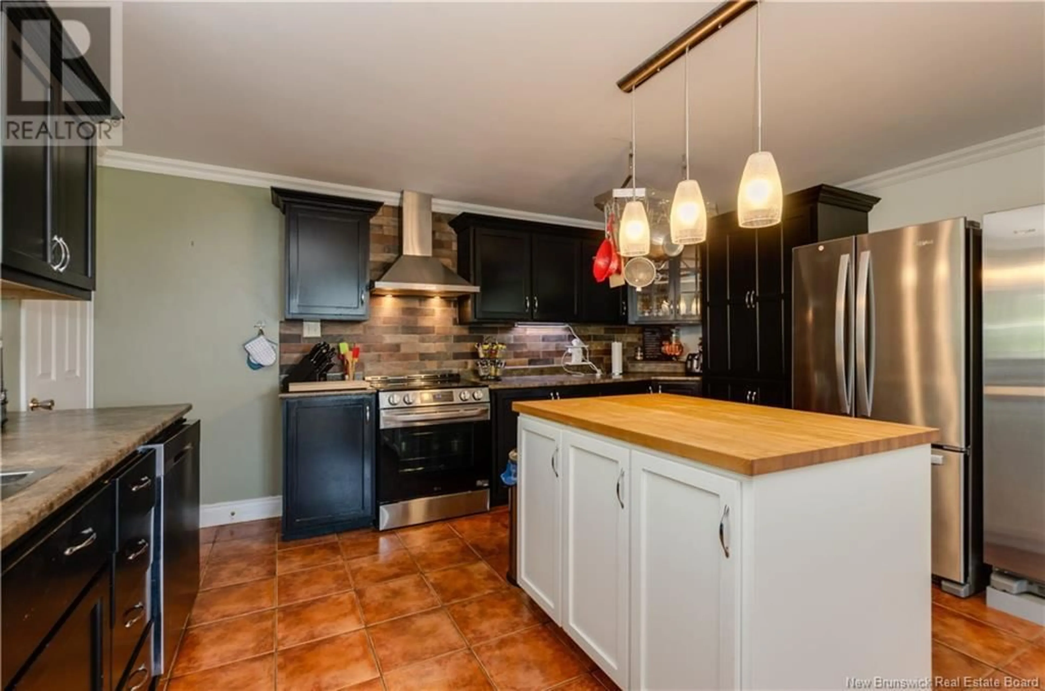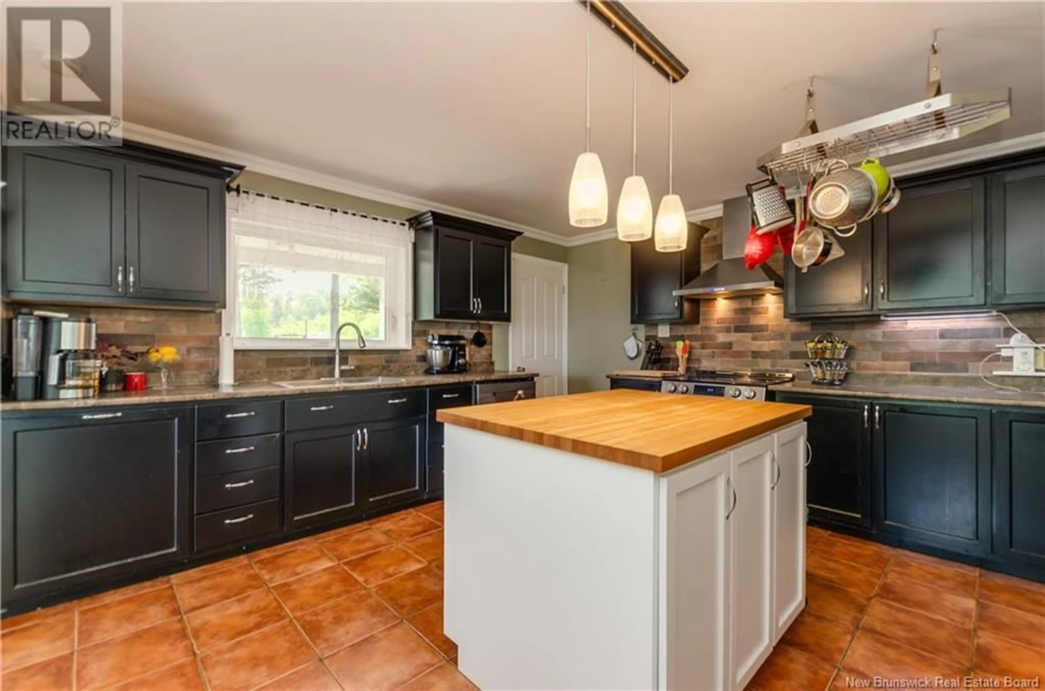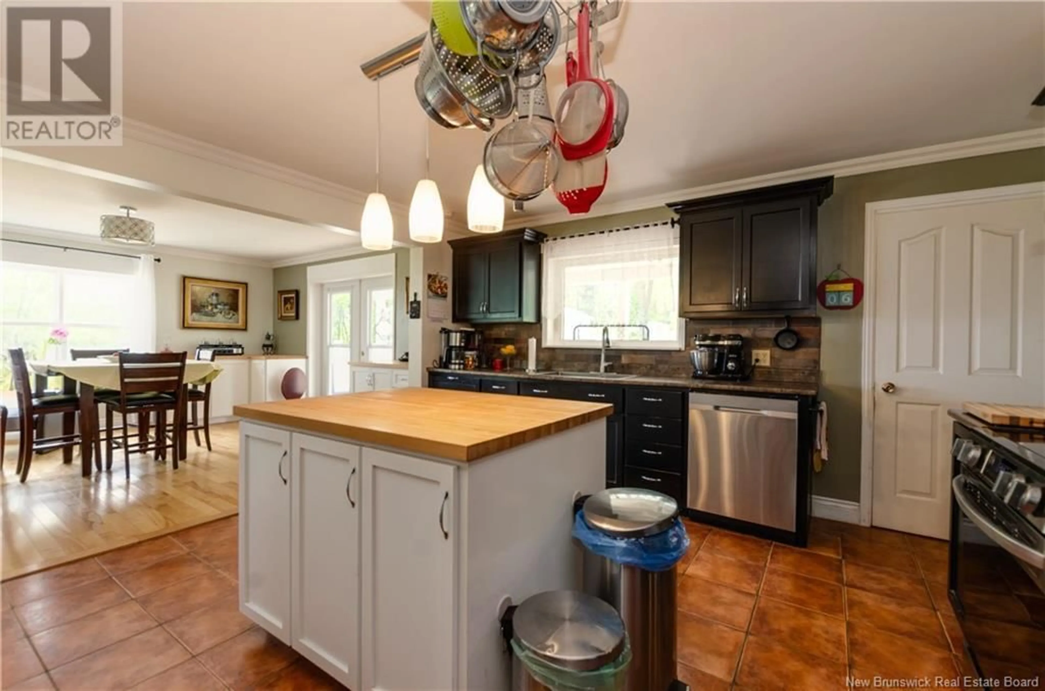1750 ROUTE 114, Stoney Creek, New Brunswick E1J1N1
Contact us about this property
Highlights
Estimated valueThis is the price Wahi expects this property to sell for.
The calculation is powered by our Instant Home Value Estimate, which uses current market and property price trends to estimate your home’s value with a 90% accuracy rate.Not available
Price/Sqft$319/sqft
Monthly cost
Open Calculator
Description
Large rural family home with detached car garage & several outbuildings. Welcome to 1750 RTE 114, this home has plenty to offer, main level living with additional space in the basement. Custom black kitchen cabinets, butcher block island & patio doors off the dining room leading to a 16x16 deck with a view of the river. Home is heated by mini splits and wood furnace, has oversized windows allowing for natural sunlight. Hardwood, laminate and ceramic floors throughout the home. Featuring 2 bedrooms both with their own mini splits, 4 bathrooms, dining room, kitchen, living room, family room, and laundry area. This home has tons of sq footage & is wired for generator back up, 200AMP panel and 2 hot water tanks. Outside there is 3 baby barns( generator shed, 10x16 storage shed, garden shed) a greenhouse, 2 guest houses( 16x24, 12x16) a dog kennel and 42x40 garage with 10ft ceilings. The garage is well insulated and wired with a workshop space. This would make a great family home, rental or air BnB. Located in Stoney Creek, only 12 minutes to Riverview or 10 to Hillsborough, rural living minutes away from amenities. Contact your REALTOR® today to book a showing. (id:39198)
Property Details
Interior
Features
Main level Floor
Dining room
16' x 13'Kitchen
14' x 15'Living room
15' x 21'Mud room
6' x 6'Property History
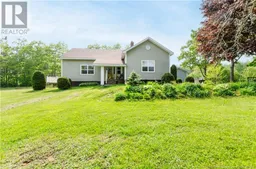 50
50
