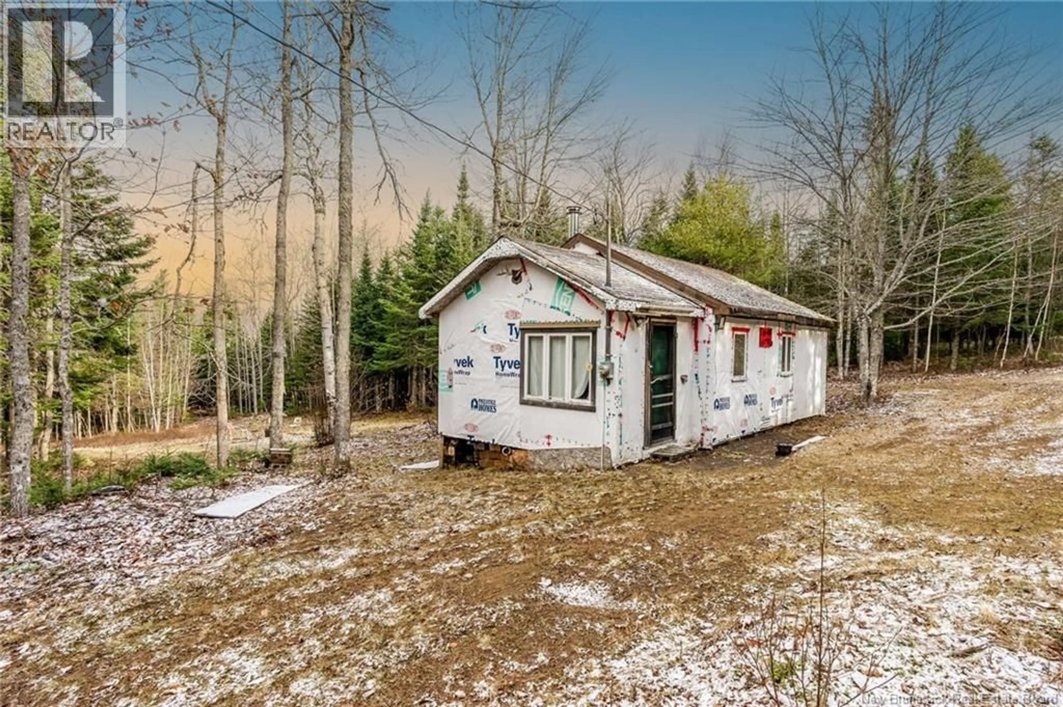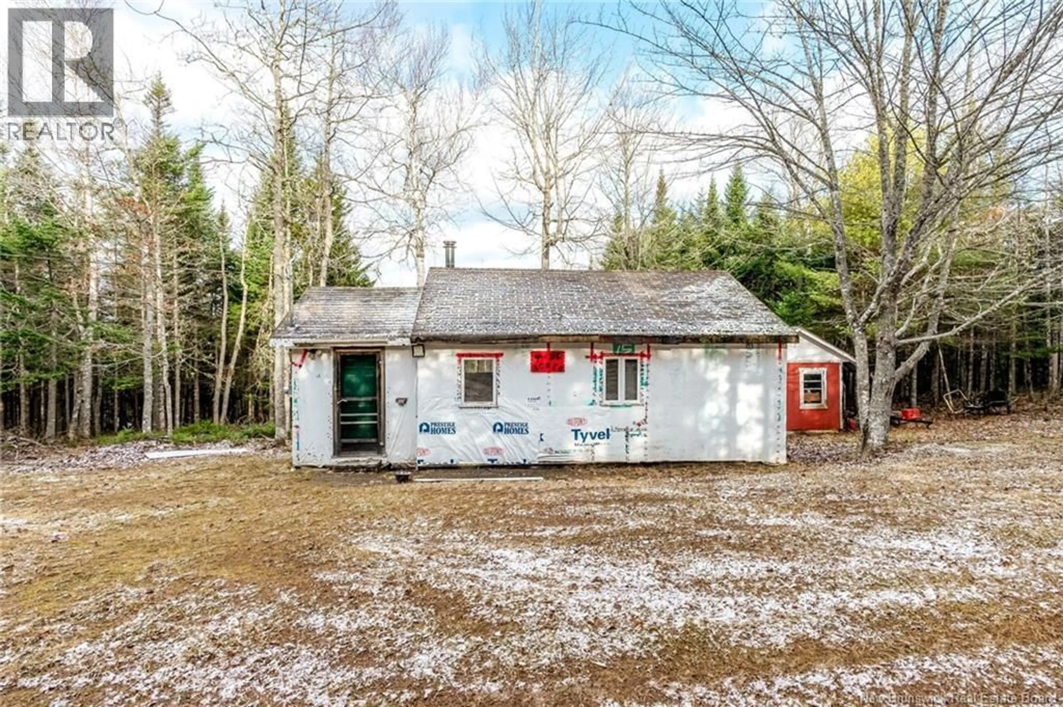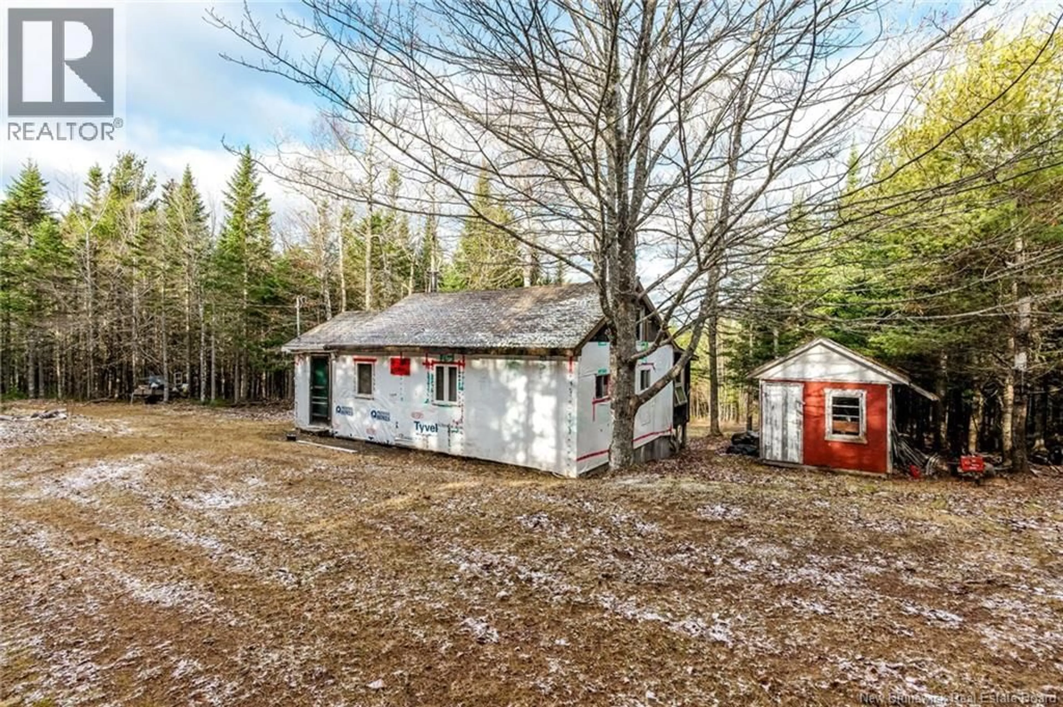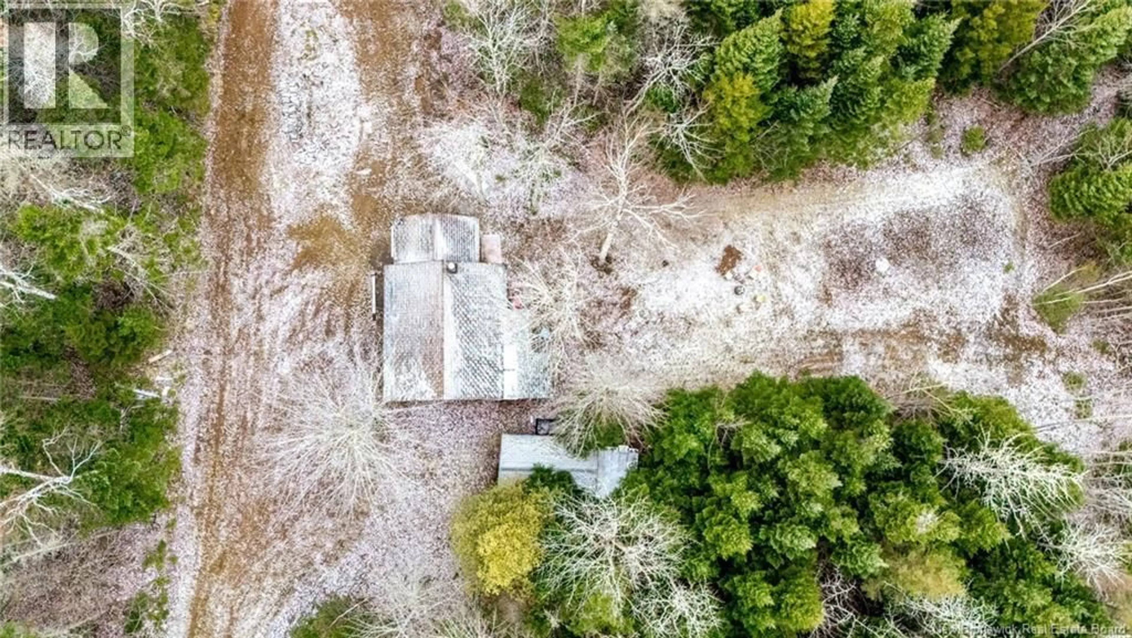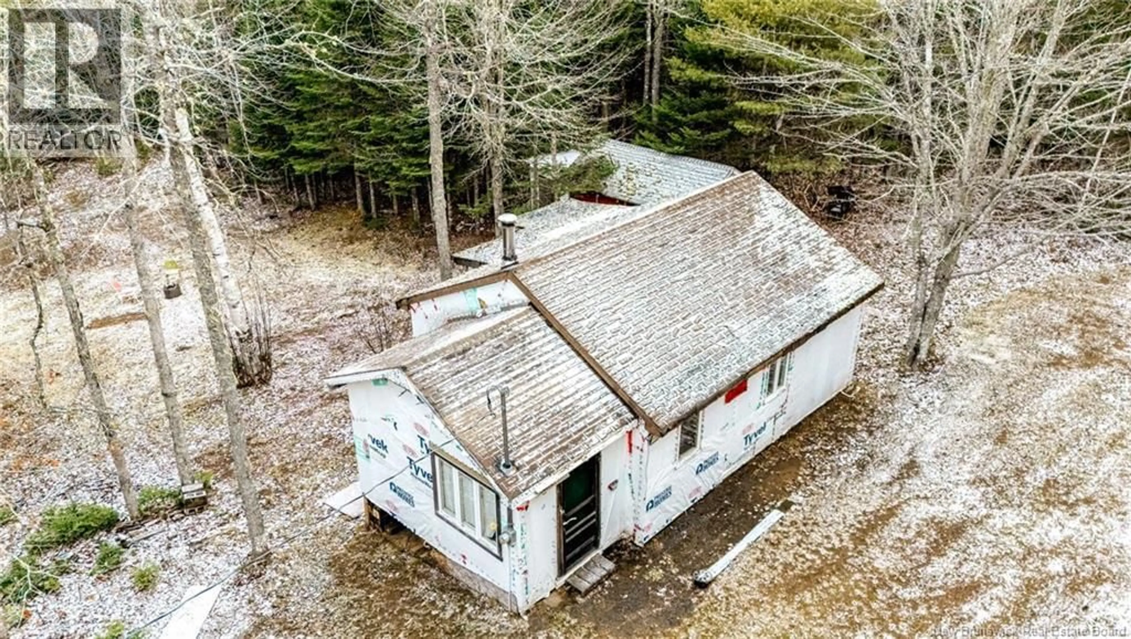17 DEERWOOD DRIVE, Elgin, New Brunswick E4Z1S3
Contact us about this property
Highlights
Estimated valueThis is the price Wahi expects this property to sell for.
The calculation is powered by our Instant Home Value Estimate, which uses current market and property price trends to estimate your home’s value with a 90% accuracy rate.Not available
Price/Sqft$105/sqft
Monthly cost
Open Calculator
Description
17 Deerwood Drive is a beautifully maintained 5.85-acre property offering privacy, charm, and endless opportunities for outdoor living. The cabin features vaulted ceilings, a loft, two bedrooms, and one non-conforming bedroom, with a bathroom that has been started and is looking for a few finishing touches. A striking antique cooktop adds character, and the cabin is equipped with hydro, propane lighting, and a propane stove. Trails and drivable roads wind throughout the property, giving easy access to every corner and showcasing the extensive work that has been done to maintain the land. Mature timber, cleared sections, and open spaces create a mix of natural beauty and functional areas ready for outdoor pursuits. Gates at the entrances from both Deerwood Drive and Green Road provide added privacy, while a workshop or woodshed behind the cabin adds practical storage and workspace. The property is year-round accessible. This rural retreat is close to ATV routes and local trail systems, making it ideal for those who enjoy adventure and the outdoors. One of the propertys standout features is its impressive road frontage, offering flexibility, visibility, and easy access while maintaining privacy. 17 Deerwood Drive is a rare opportunity to own a private, versatile property with charm, functionality, and endless potential for recreation, retreat, or weekend livingjust waiting for a few finishing touches to make it your own. (id:39198)
Property Details
Interior
Features
Main level Floor
Storage
4'0'' x 8'0''Other
7'0'' x 8'0''3pc Bathroom
5'2'' x 7'7''Bedroom
6'5'' x 7'7''Property History
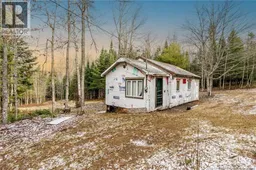 50
50
