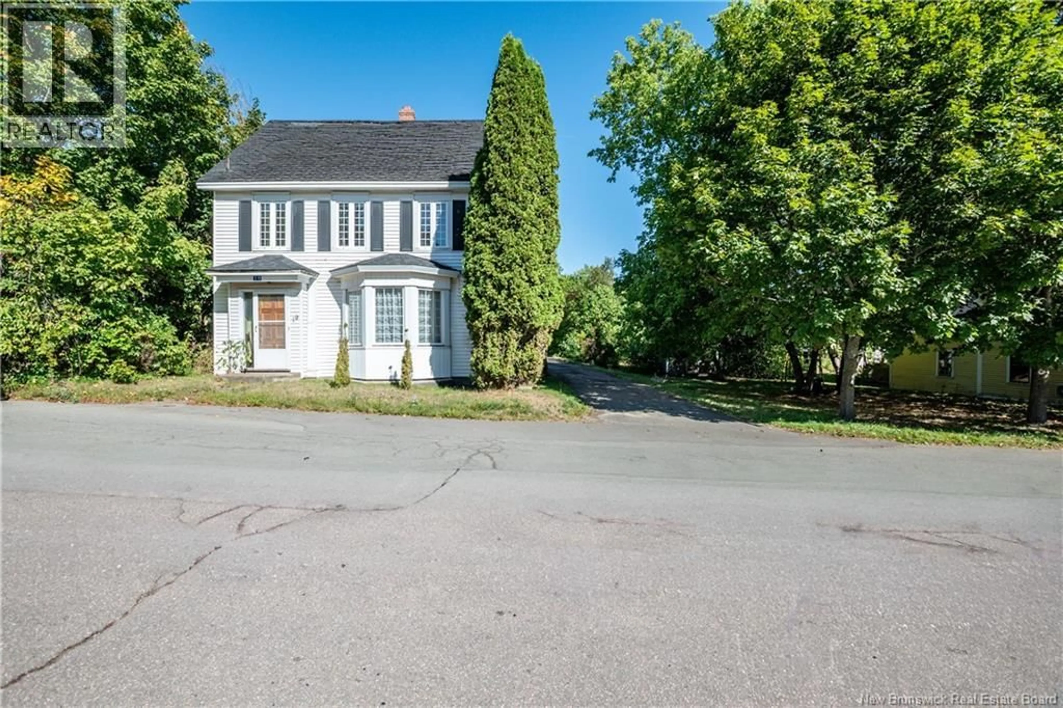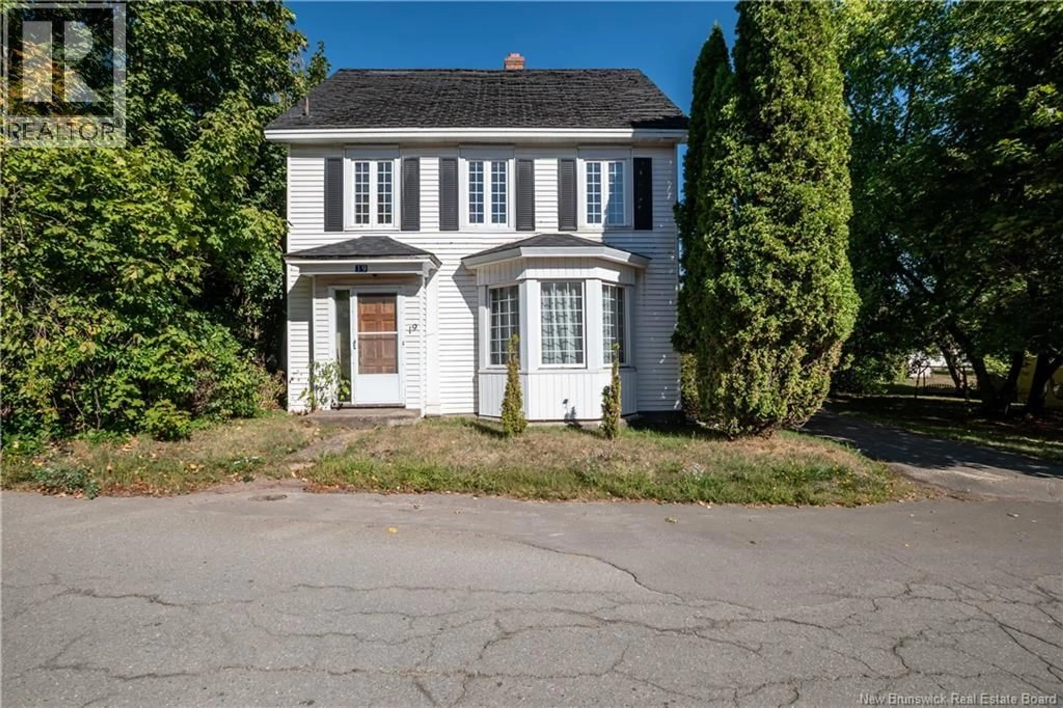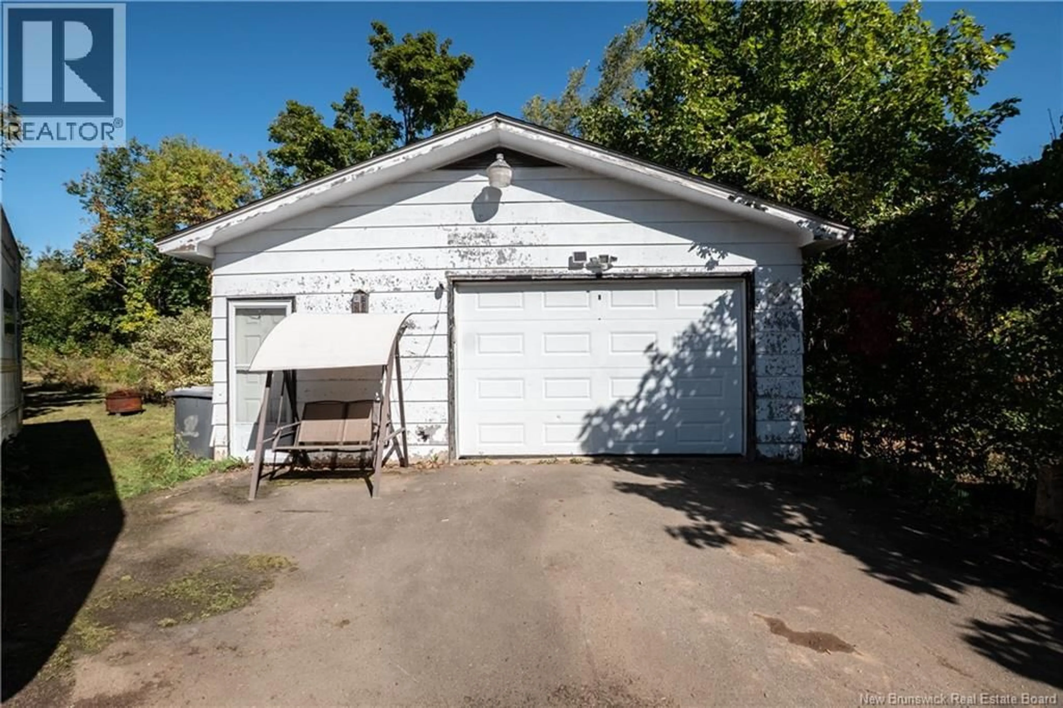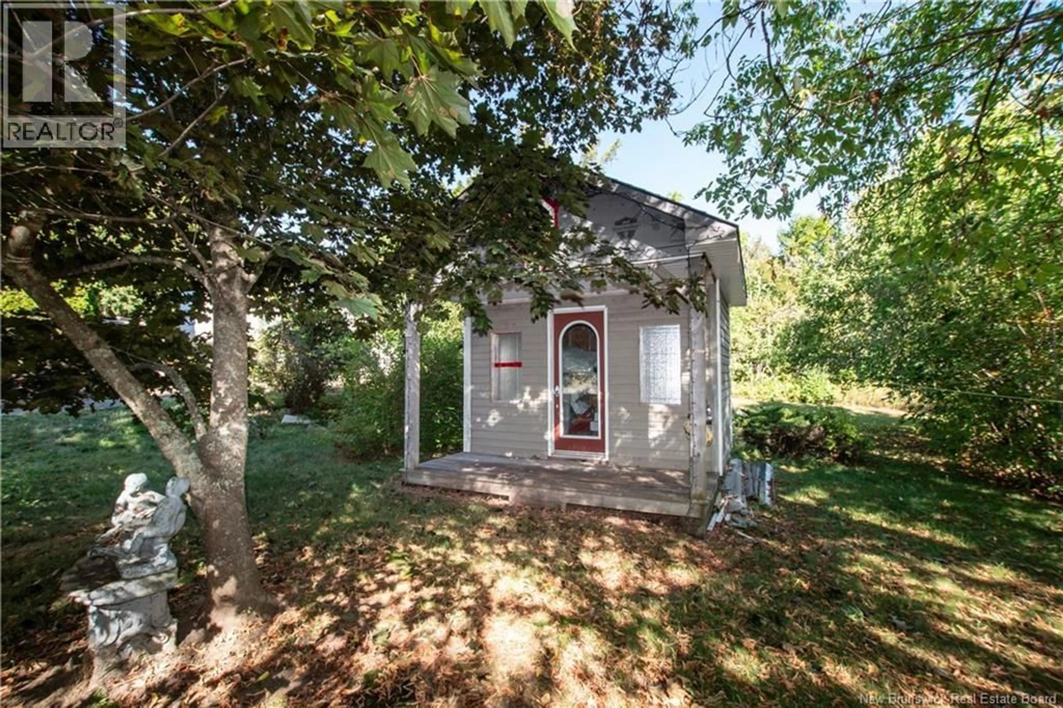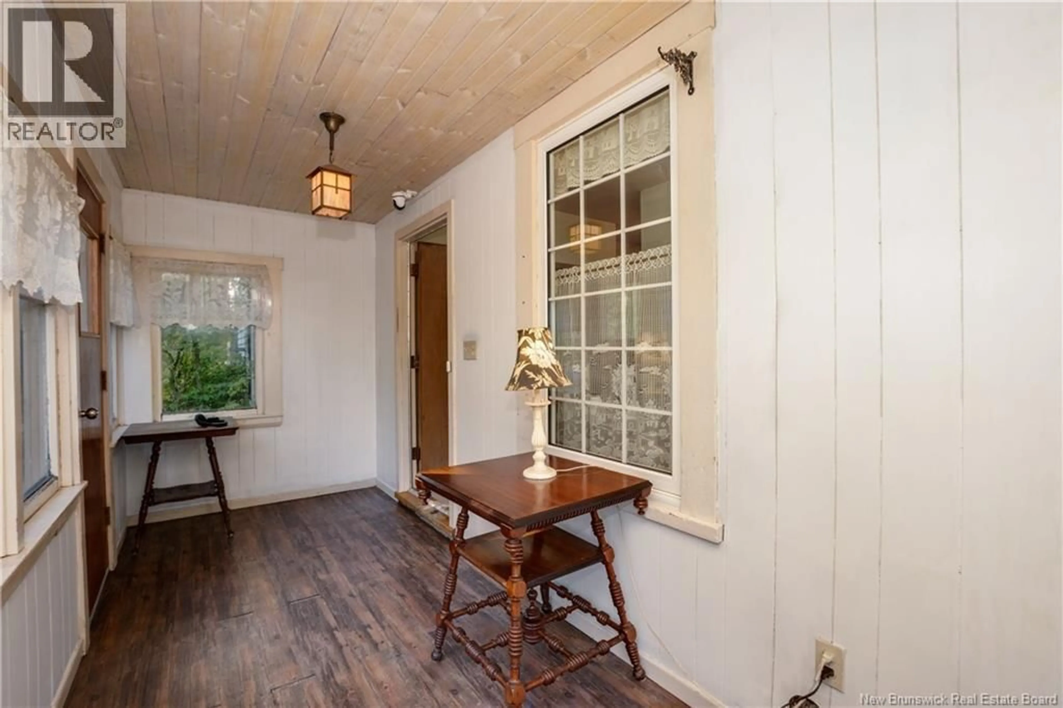17 & 19 ACADEMY, Hillsborough, New Brunswick E4H2R3
Contact us about this property
Highlights
Estimated valueThis is the price Wahi expects this property to sell for.
The calculation is powered by our Instant Home Value Estimate, which uses current market and property price trends to estimate your home’s value with a 90% accuracy rate.Not available
Price/Sqft$185/sqft
Monthly cost
Open Calculator
Description
Large 2 storey family home with garage located on Academy St in Hillsborough comes with an additional side lot. 19 Academy St has the home with a detached garage & 17 Academy is the side lot included with the sale that has a small outbuilding on it. Main level of this home offers one level living with the primary bedroom, 3 piece ensuite, laundry, dining room, kitchen, living room , office and a 3 piece bathroom. Upstairs offers an additional 3 bedrooms and 4 piece bathroom. This home has tons of living space, perfect for a large growing family. There are some updated windows, however most of the home is original and could use some modern upgrades. If you are a handy person who is looking for a project, this could be the one! Located in the heart of the village, this property is within walking distance to schools, pharmacy & the farmers market. Hillsborough is a growing community with lots to offer such as grocery store, gas station, golf course, cafe, diner and much more. A short commute to Riverview & Moncton for larger box stores. If you are looking for a large rural home with a large lot, here is you chance! Contact your REALTOR® today to book a showing. *Property taxes reflect non owner occupied* (id:39198)
Property Details
Interior
Features
Main level Floor
4pc Bathroom
9' x 4'Living room
13' x 18'Kitchen
10' x 9'Laundry room
15' x 7'Property History
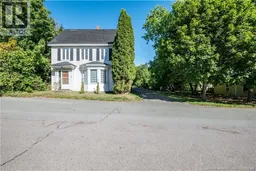 45
45
