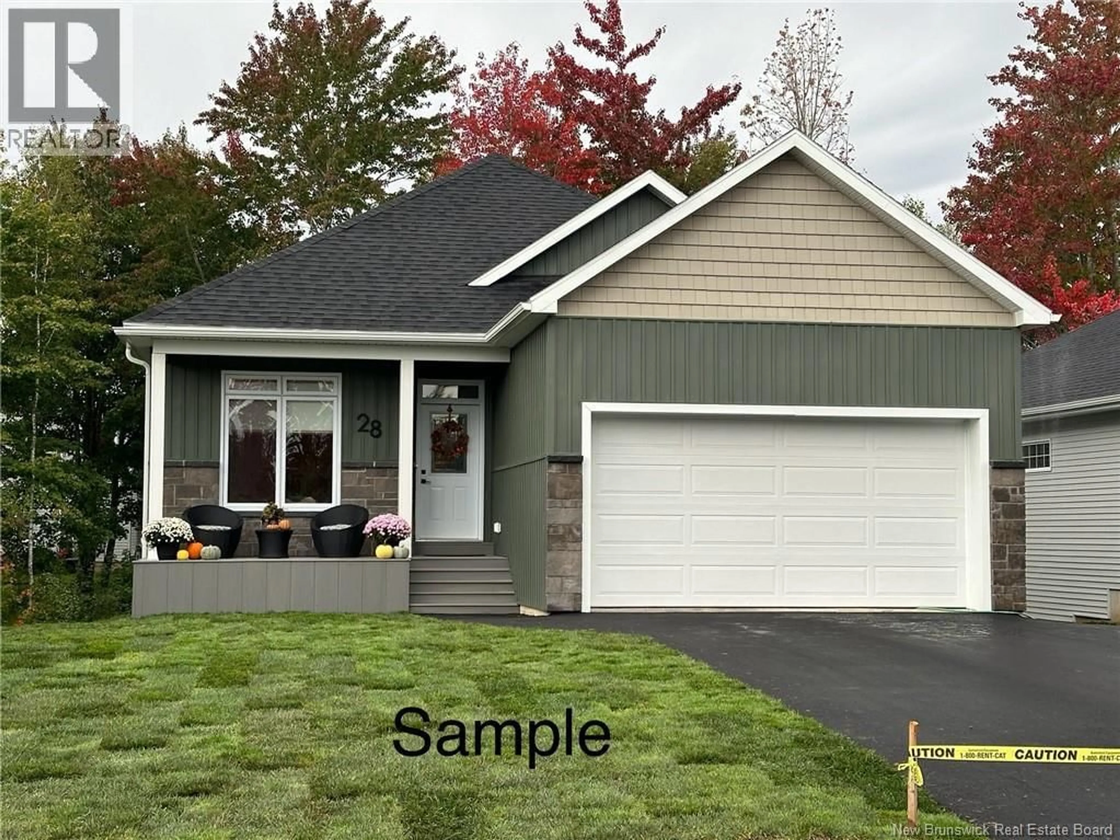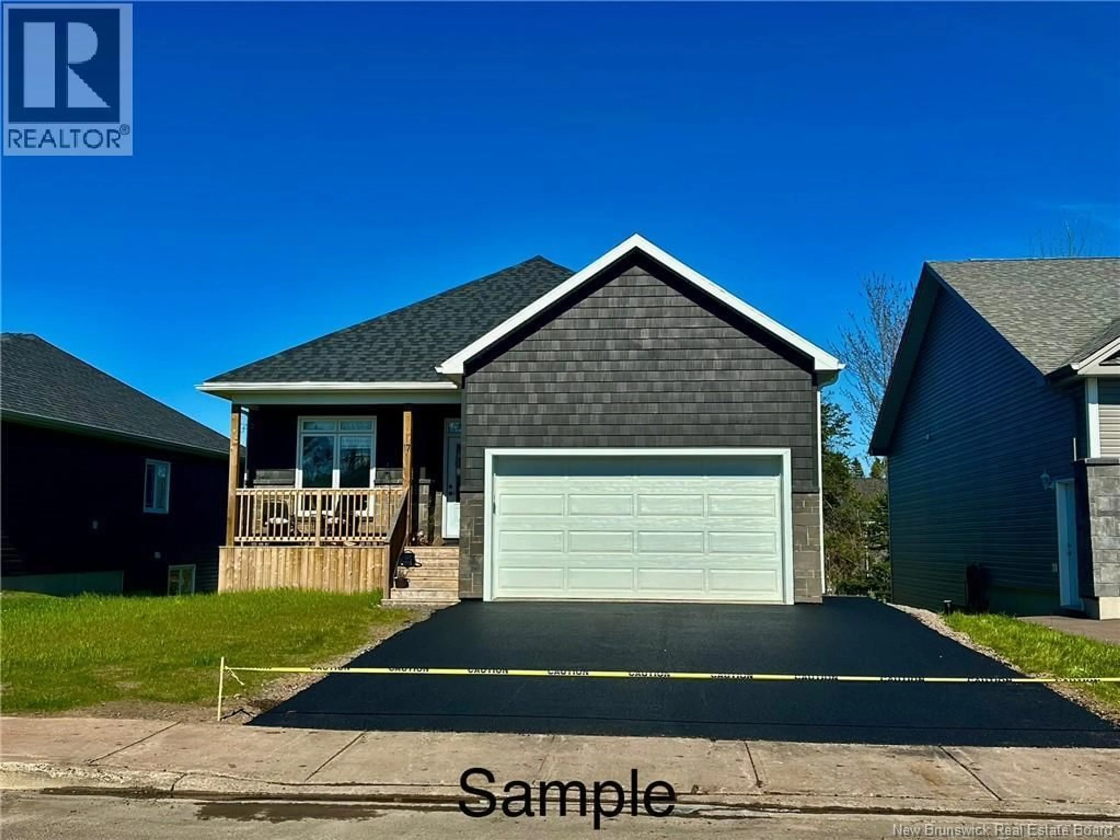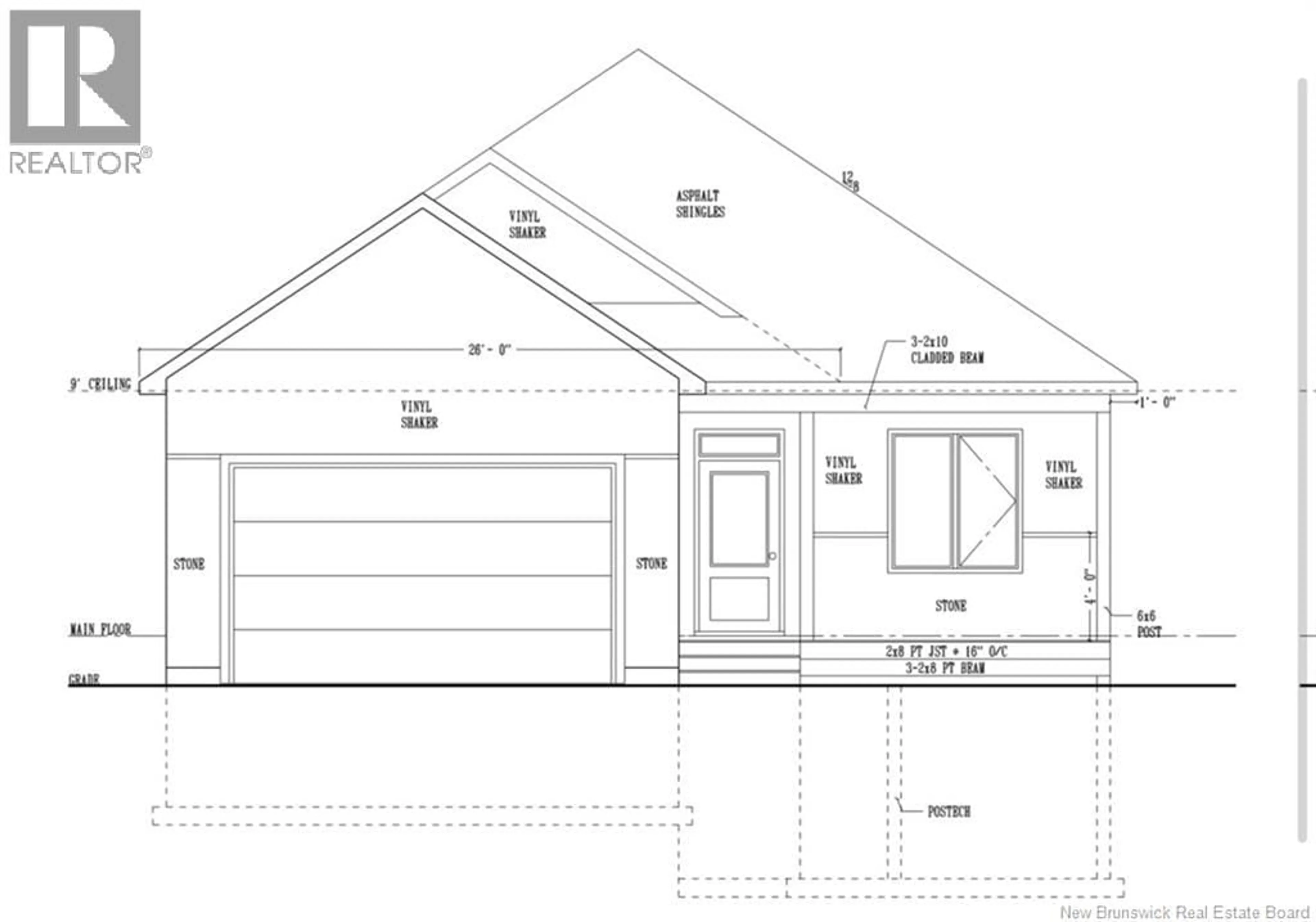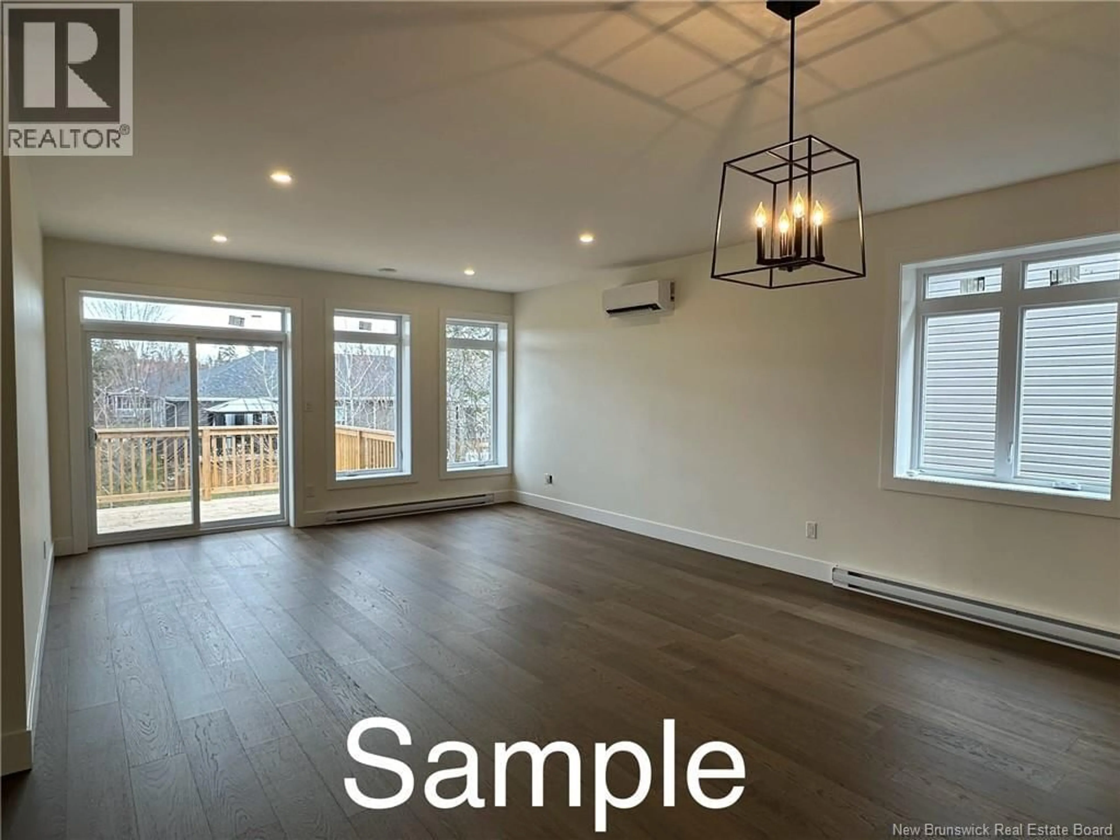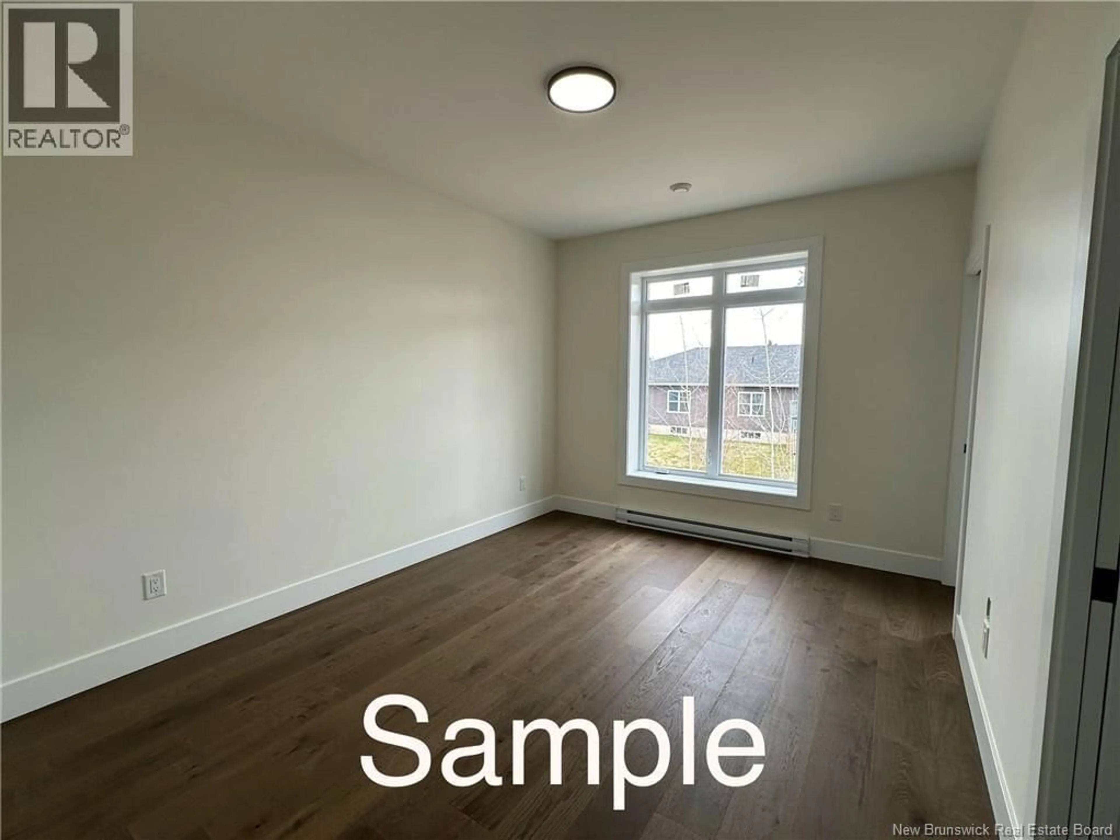16 FLAGSTONE COURT, Riverview, New Brunswick E1B0R8
Contact us about this property
Highlights
Estimated valueThis is the price Wahi expects this property to sell for.
The calculation is powered by our Instant Home Value Estimate, which uses current market and property price trends to estimate your home’s value with a 90% accuracy rate.Not available
Price/Sqft$234/sqft
Monthly cost
Open Calculator
Description
Welcome to your dream home in the upscale Fairways subdivision of Riverview, where luxury living meets the tranquility of a golf course community. This property is the epitome of modern elegance. Main Level: Boasting 9-foot ceilings and a spacious foyer, the main level immediately welcomes you with an open and airy ambiance. The open-concept kitchen and living room area are perfect for entertaining. The kitchen features a beautiful quartz countertop on the island, making it a focal point for gatherings and culinary delights. The main floor offers a spacious primary bedroom suite complete with an ensuite bathroom and a walk-in closet, providing the perfect retreat at the end of the day. A second well-appointed bedroom, a 4-pc family bathroom and main floor laundry complete this level. The basement boasts a large family room, 2 additional bedrooms and a full bathroom making this home perfect for families of any size! Expected completion date end of March 2026. PAVING AND LANDSCAPING (TOP SOIL AND HYDROSEED IS INCLUDED and is done as a favor and has no warranty). HST rebate to the builder. NB Power rebate to the builder. 8 year LUX home warranty is included. SELLER is a licensed real estate salesperson in the province of NB. (id:39198)
Property Details
Interior
Features
Basement Floor
Bedroom
10'8'' x 12'0''4pc Bathroom
5'4'' x 8'4''Storage
Bedroom
10'8'' x 12'0''Property History
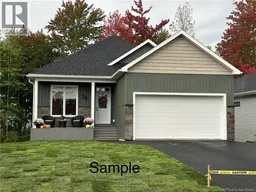 17
17
