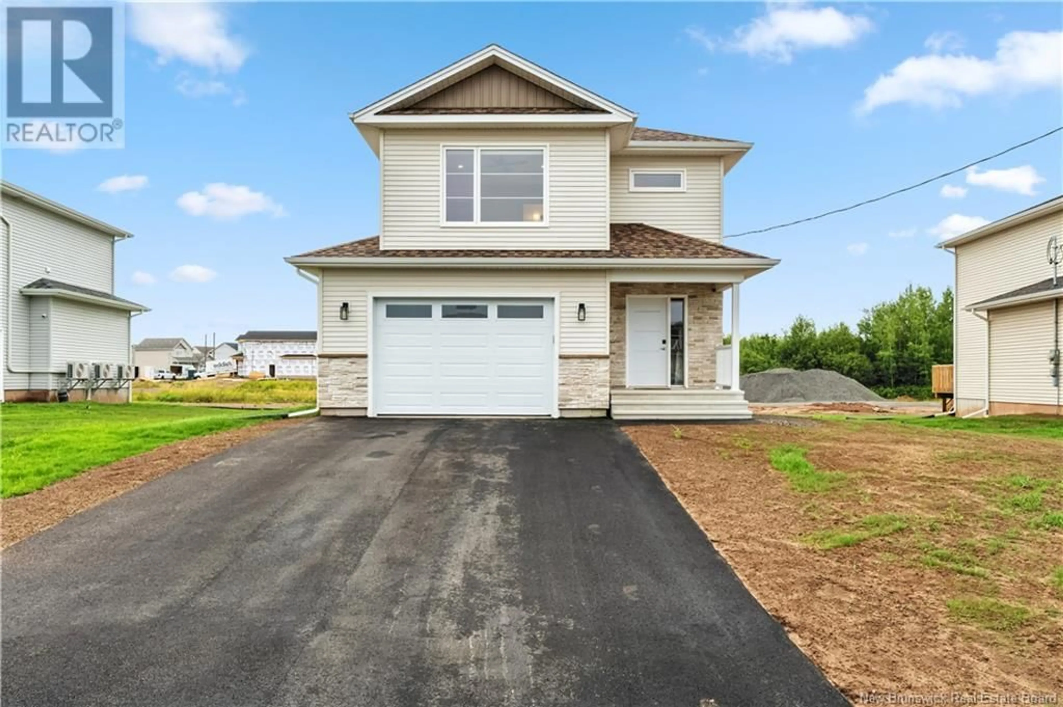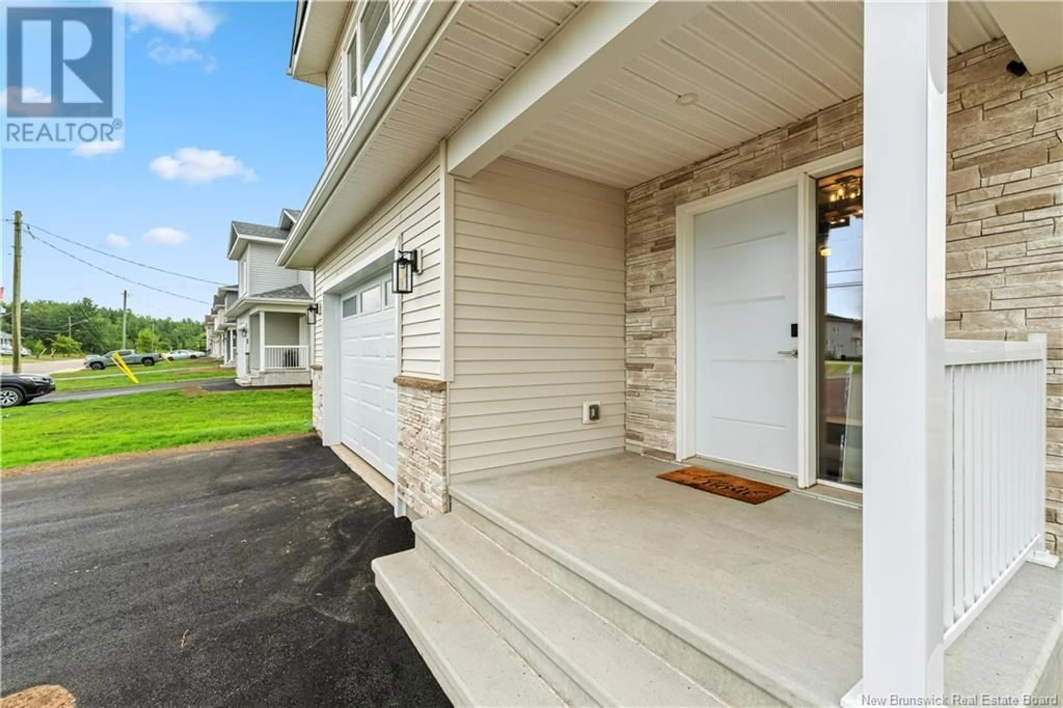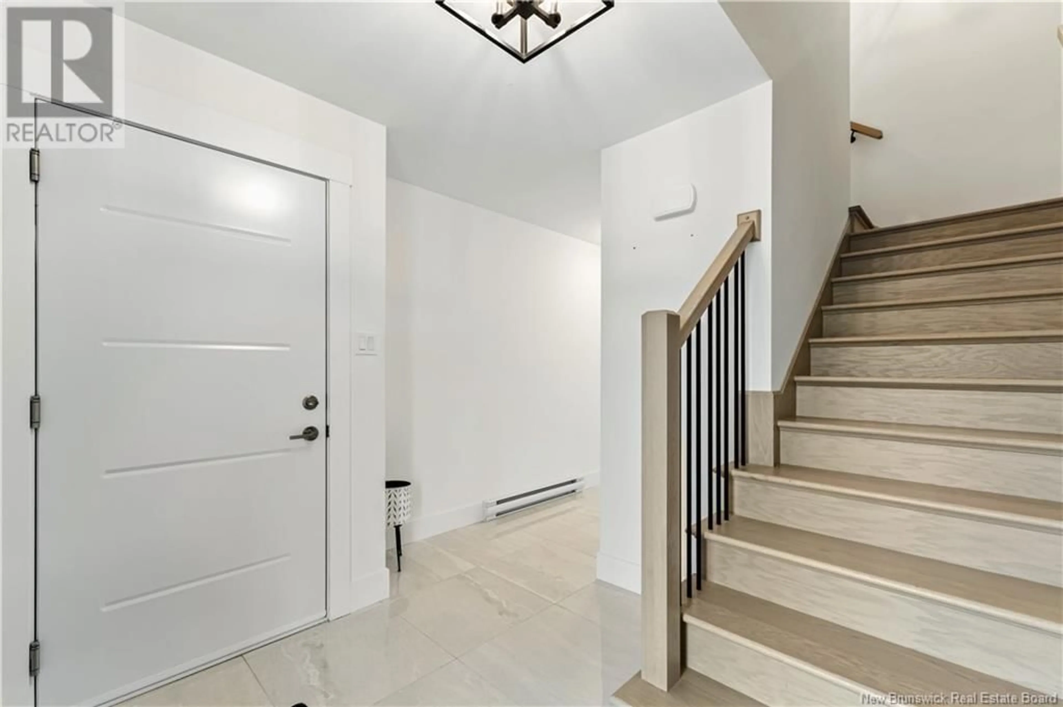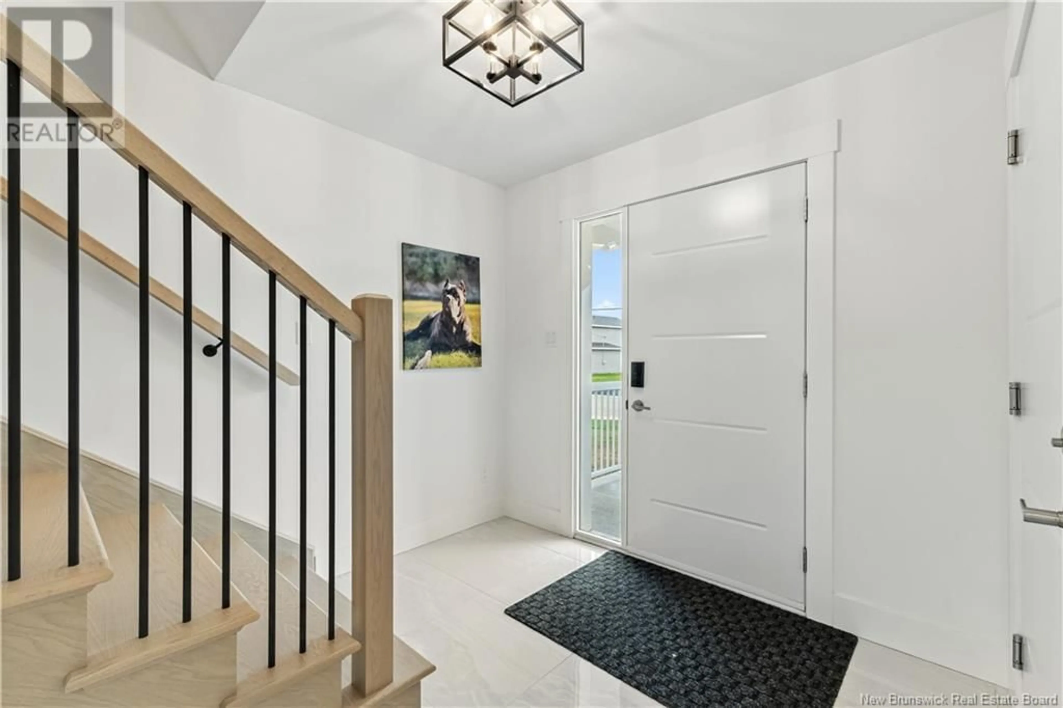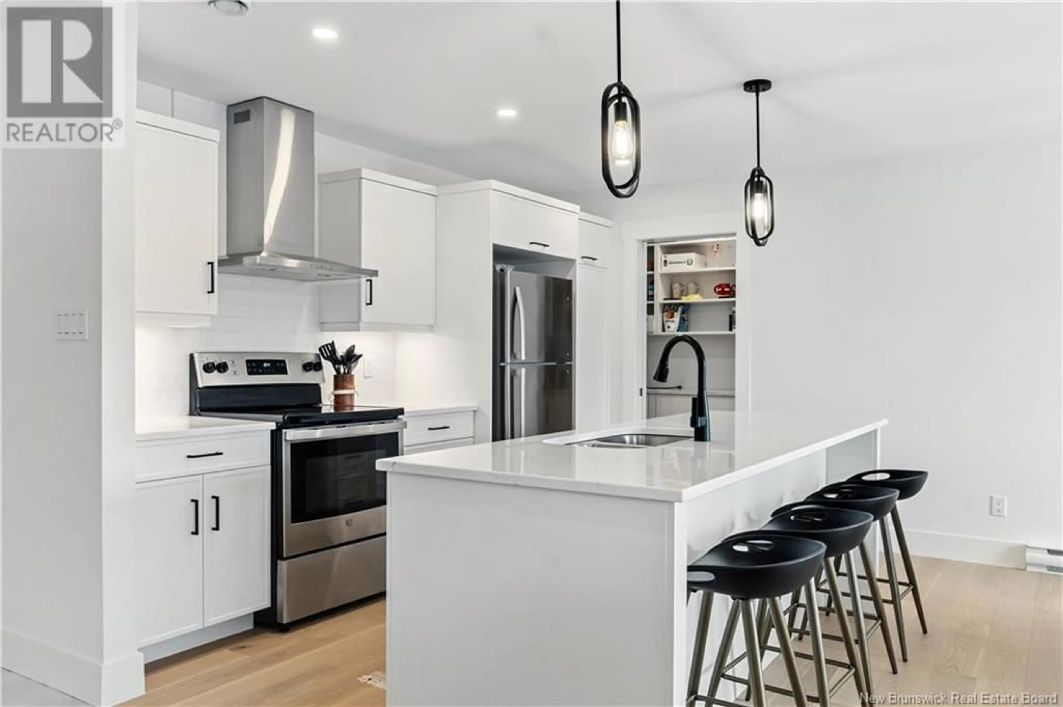156 RUNNEYMEADE ROAD, Riverview, New Brunswick E1B0K2
Contact us about this property
Highlights
Estimated valueThis is the price Wahi expects this property to sell for.
The calculation is powered by our Instant Home Value Estimate, which uses current market and property price trends to estimate your home’s value with a 90% accuracy rate.Not available
Price/Sqft$217/sqft
Monthly cost
Open Calculator
Description
MORTGAGE HELPER // NEW CONSTRUCTION // SEPARATE ENTRANCE // 2 MINI SPLITS // HIGH END FINISHES. Welcome to this immaculate, detached home with a garage and a fully finished in-law suite with its own private laundry and entrance - perfect for rental income or extended family! Located in a great neighbourhood close to schools, parks, and amenities, this property still benefits from the new home warranty, including coverage on the mini-split heat pump system. Step inside the bright and airy open-concept main floor, ideal for entertaining. The kitchen is a showstopper, featuring quartz countertops, a stylish backsplash, ample cabinets, and a walk-in pantry. The cozy living area features an electric fireplace with mantle, and a 2-piece powder room completes the main level. Upstairs, youll find three spacious bedrooms, including a stunning primary suite with tray ceiling, walk-in closet, and a 4-piece ensuite featuring a custom tile shower. A separate laundry room and a full 4-piece main bathroom complete the second floor. The in-law suite on the lower level offers great flexibility, with a bedroom and walk-in closet, a kitchen, a comfortable living space, its own 4-piece bathroom, and separate laundry, an excellent setup for generating rental income while maintaining privacy. This move-in-ready home truly has it all: modern finishes, a thoughtful layout, and a prime location. Dont wait, book your showing today! (id:39198)
Property Details
Interior
Features
Second level Floor
4pc Bathroom
8'0'' x 5'0''Bedroom
11'2'' x 9'11''Bedroom
11'2'' x 9'11''Bedroom
14'6'' x 12'0''Property History
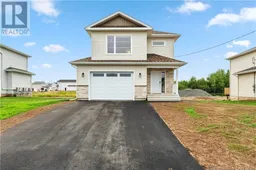 47
47
