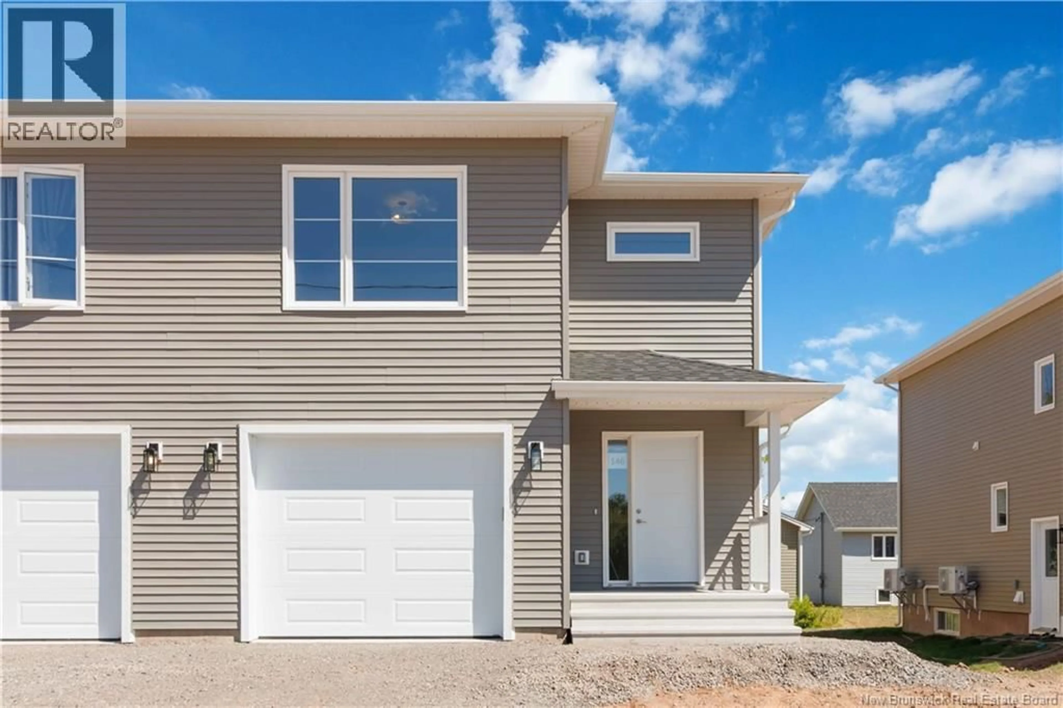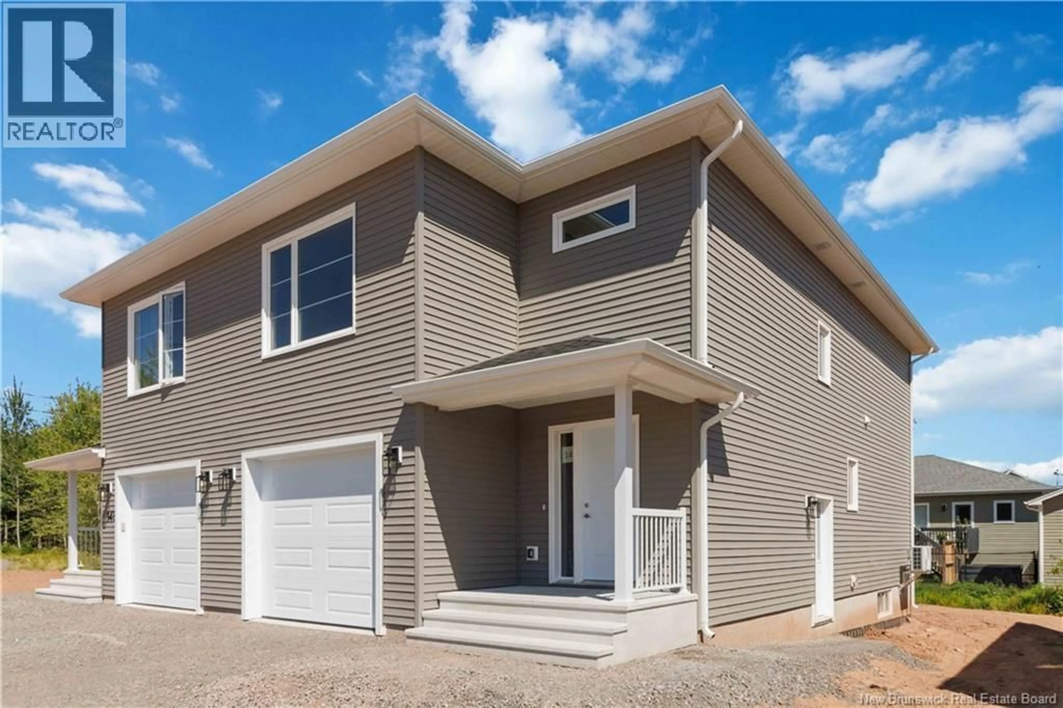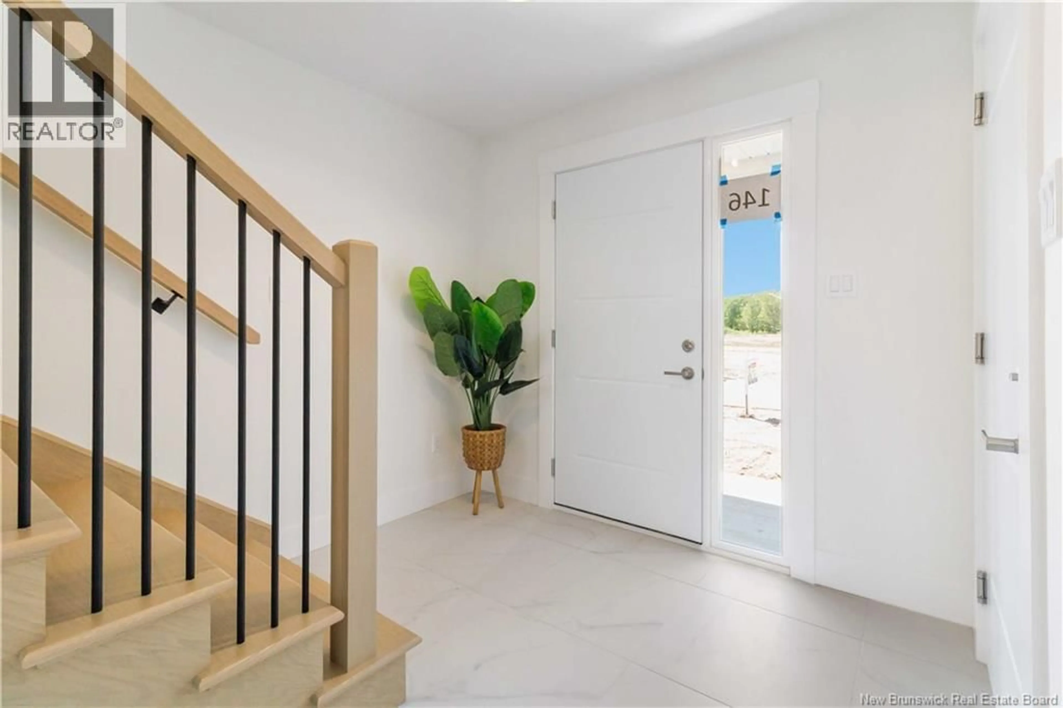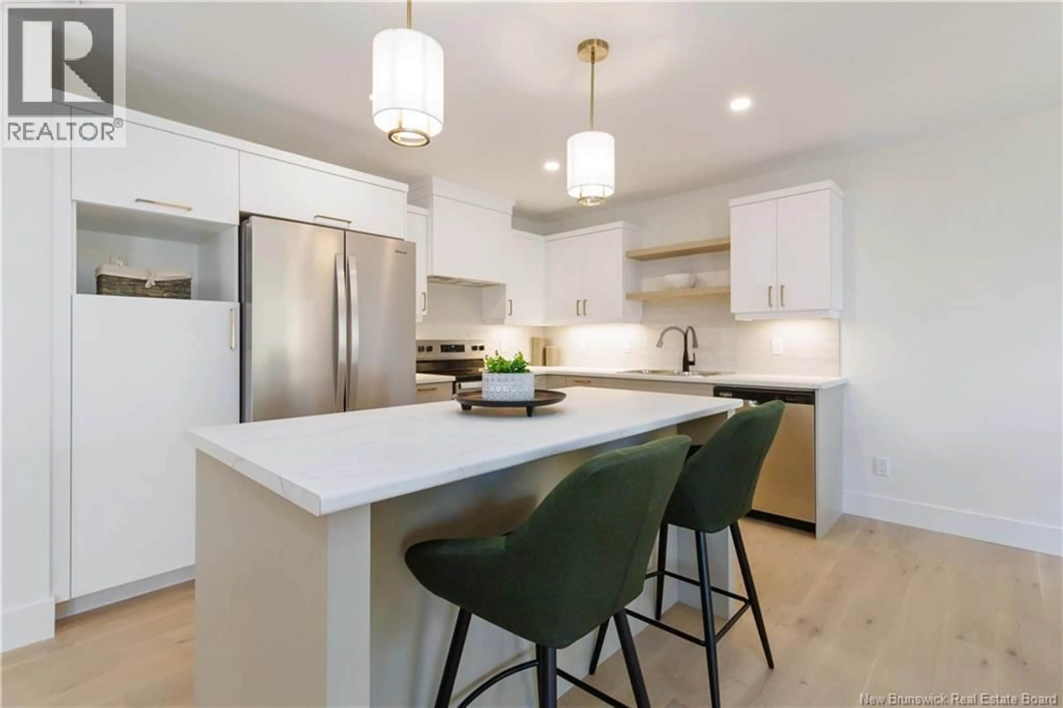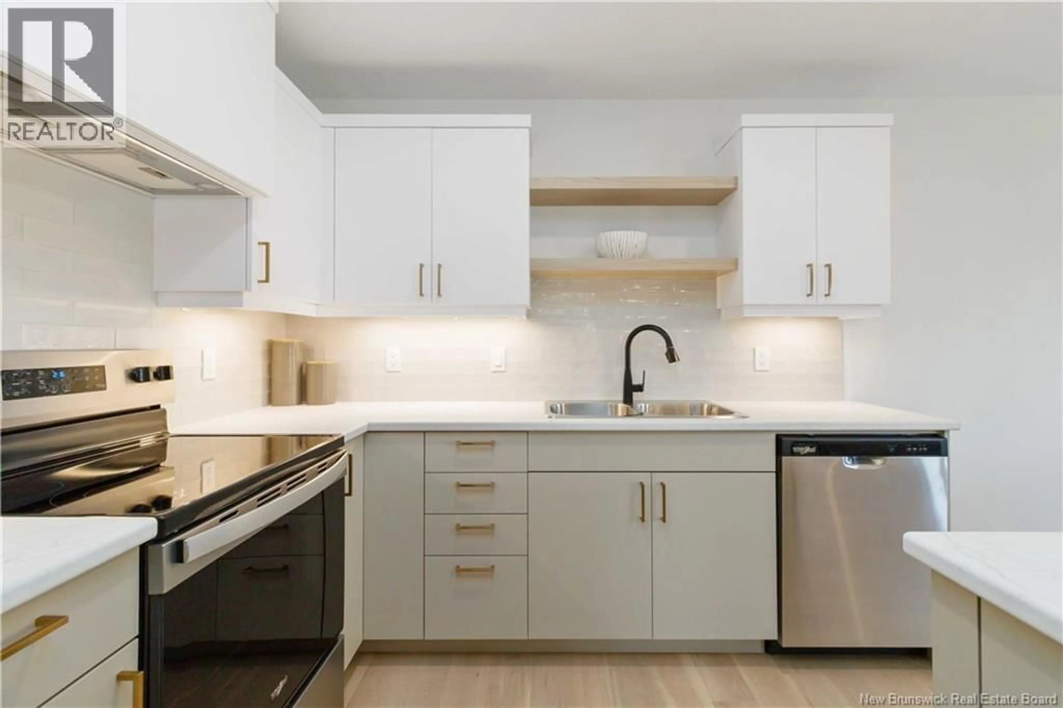15 RUTLEDGE CRESCENT, Riverview, New Brunswick E1B0X6
Contact us about this property
Highlights
Estimated valueThis is the price Wahi expects this property to sell for.
The calculation is powered by our Instant Home Value Estimate, which uses current market and property price trends to estimate your home’s value with a 90% accuracy rate.Not available
Price/Sqft$203/sqft
Monthly cost
Open Calculator
Description
NOW AVAILABLE! NEW SEMI DETACH with IN-LAW SUITE, APPLIANCES INCLUDED IN PURCHASE PRCE. Take advantage of the First-Time Home Buyer Rebate for New Construction! This stunning Banff model semi-detached home includes soundproof insulation between the main floor and basement, a kitchenette with a plug for a stove in the basement. Enjoy triple-pane windows and extra wall insulation for improved energy efficiency and lower electrical costs. One mini-split heat pump is also included. This modern design offers a sought-after side entrance, engineered hardwood floors, beautiful cabinetry, and stylish tile flooring. The open-concept main floor features a modern kitchen with a large island, backsplash, and dining area with patio doors leading to the back deck. A 2-piece bath completes the main level. Upstairs offers three bedrooms, including a spacious primary suite with tray ceiling, plus a convenient second-floor laundry room. Paving and landscaping are provided as a favor only with no warranty and no holdbacks. Includes a 10-Year Atlantic Home Warranty for the buyer on closing. New Home Rebate and NB Power grant go to the builder on closing. Measurements for room sizes to be verified by Buyers .Purchase price is based on the home being the buyers primary residence. Sample photos. Vendor is a licensed REALTOR® in the Province of New Brunswick. Call your REALTOR® today! (id:39198)
Property Details
Interior
Features
Basement Floor
4pc Bathroom
5'0'' x 8'0''Bedroom
15'0'' x 9'0''Family room
15'0'' x 12'0''Property History
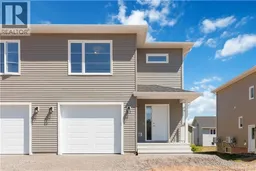 31
31
