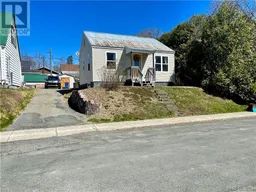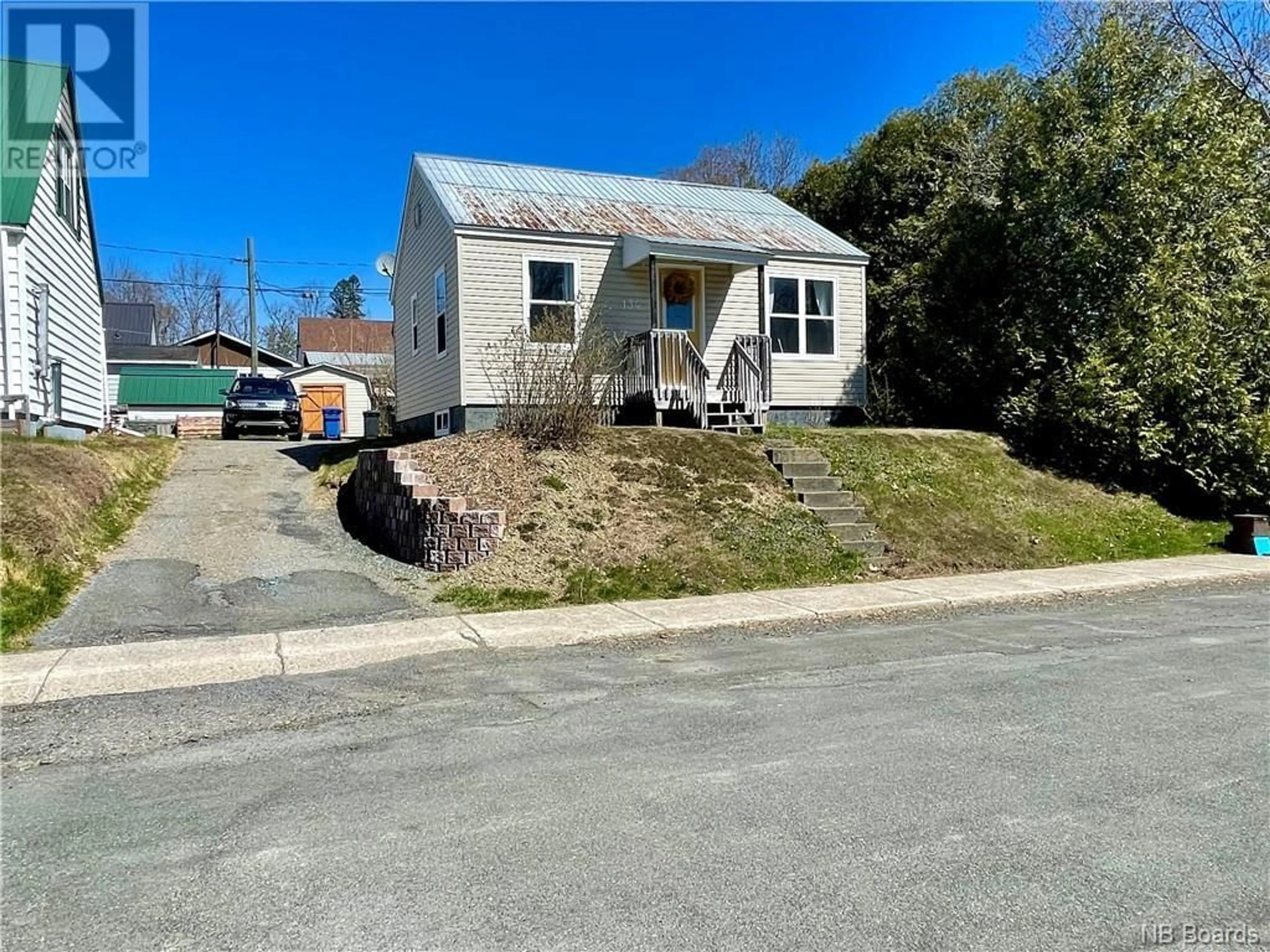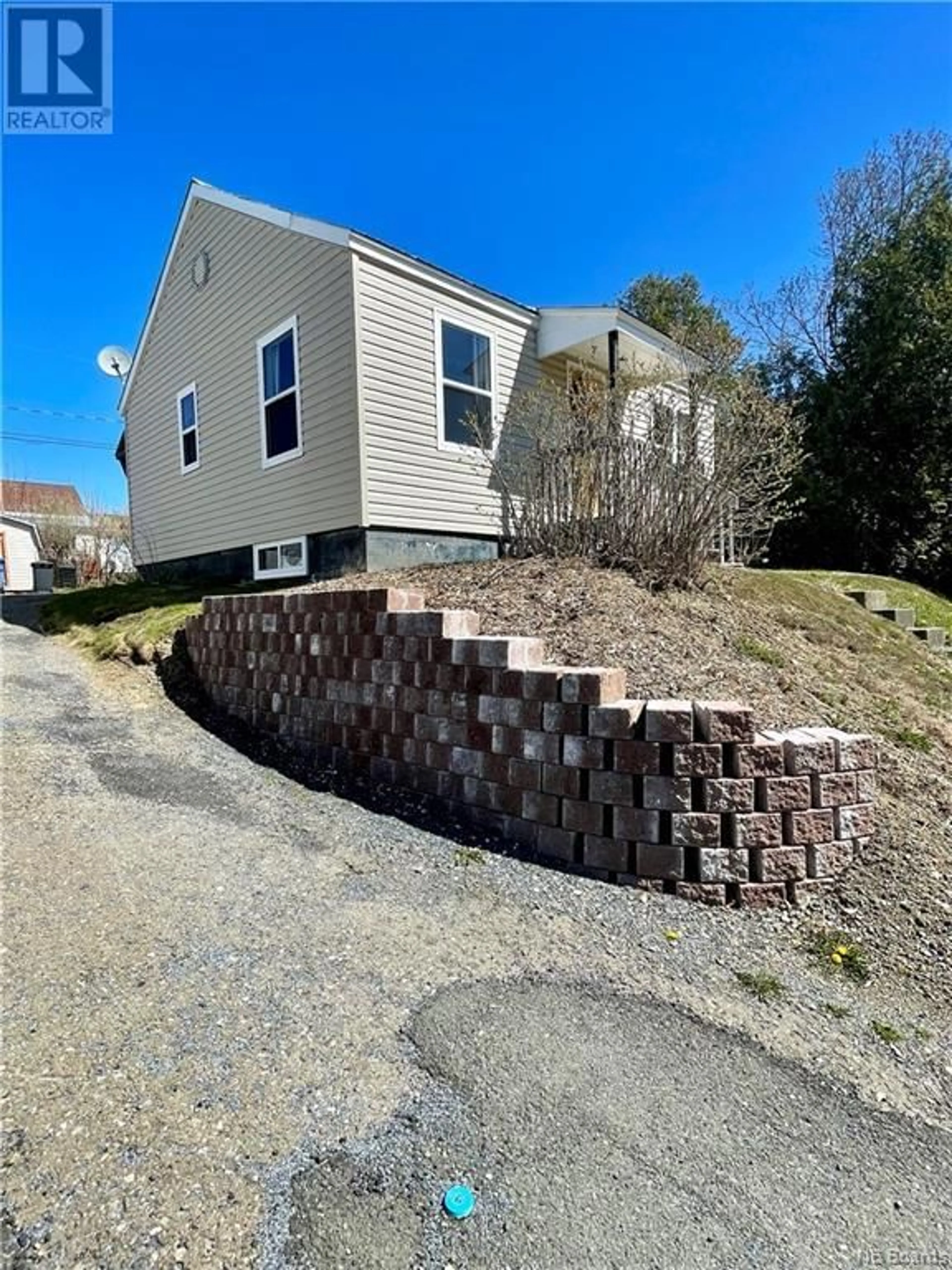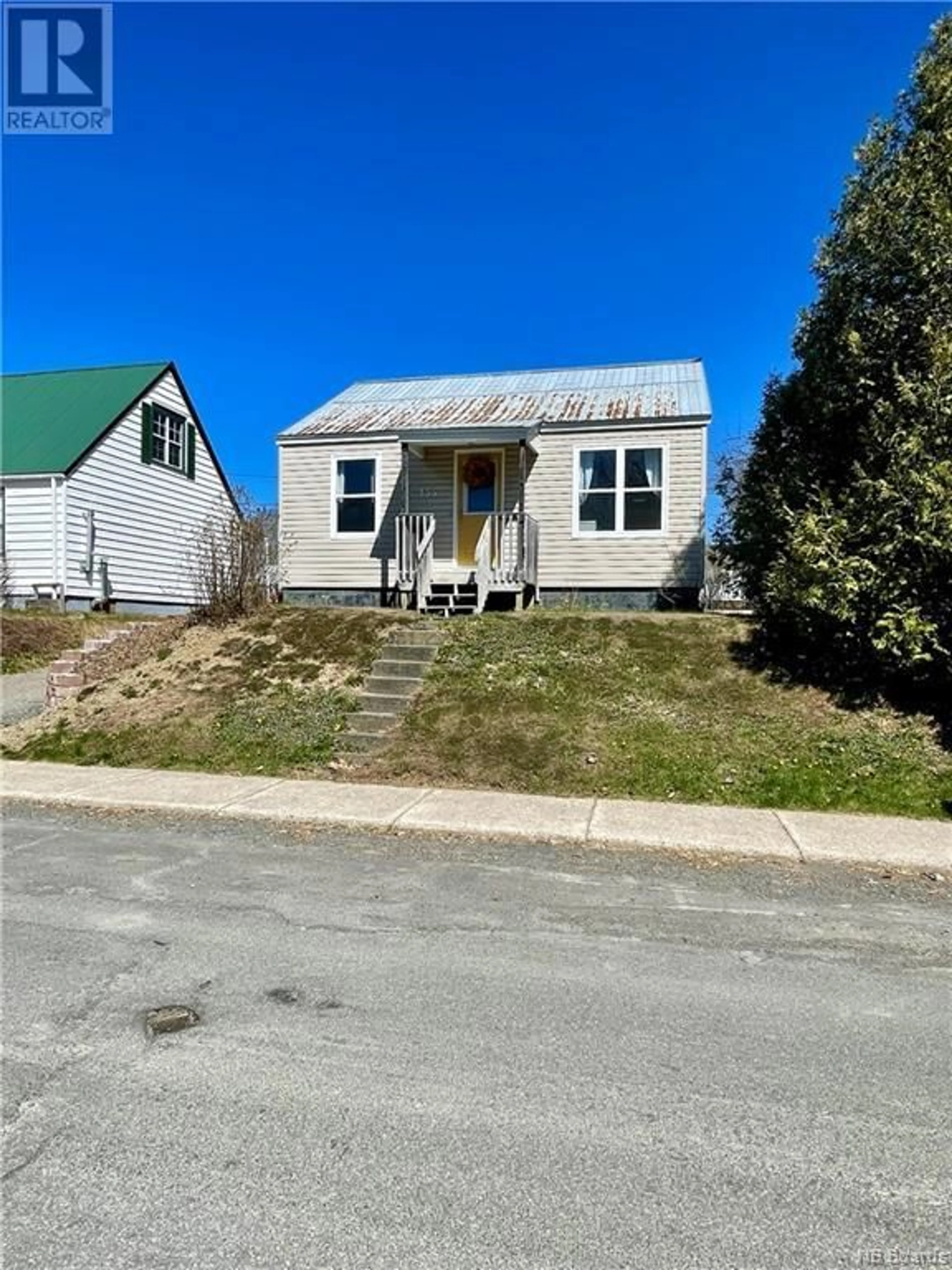134 St.John Street, Woodstock, New Brunswick E7M2V2
Contact us about this property
Highlights
Estimated ValueThis is the price Wahi expects this property to sell for.
The calculation is powered by our Instant Home Value Estimate, which uses current market and property price trends to estimate your home’s value with a 90% accuracy rate.Not available
Price/Sqft$312/sqft
Days On Market18 days
Est. Mortgage$773/mth
Tax Amount ()-
Description
Welcome to your great starter home! This charming property boasts hardwood floors throughout the main floor, except for the bathroom, creating a warm and inviting atmosphere. The main level offers a compact yet functional kitchen, a cozy living room, two bedrooms, and a spacious full bath. Downstairs, the basement features a laundry room, a versatile family room, multi-purpose room that could be developed as 3rd bedroom, and a convenient bathroom with a stand-up shower. Plus, you'll find added value with a storage building and included appliances like the refrigerator, stove, washer, dryer, and even a freezer. Situated in a fantastic location, you're just a short walk away from schools, the golf course, and all the amenities of downtown living. (id:39198)
Property Details
Interior
Features
Basement Floor
Bath (# pieces 1-6)
9'9'' x 9'9''Family room
14' x 11'10''Bedroom
10'9'' x 9'6''Laundry room
7'5'' x 5'10''Exterior
Features
Property History
 44
44




