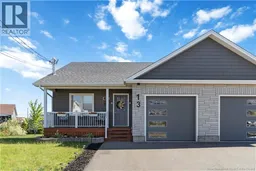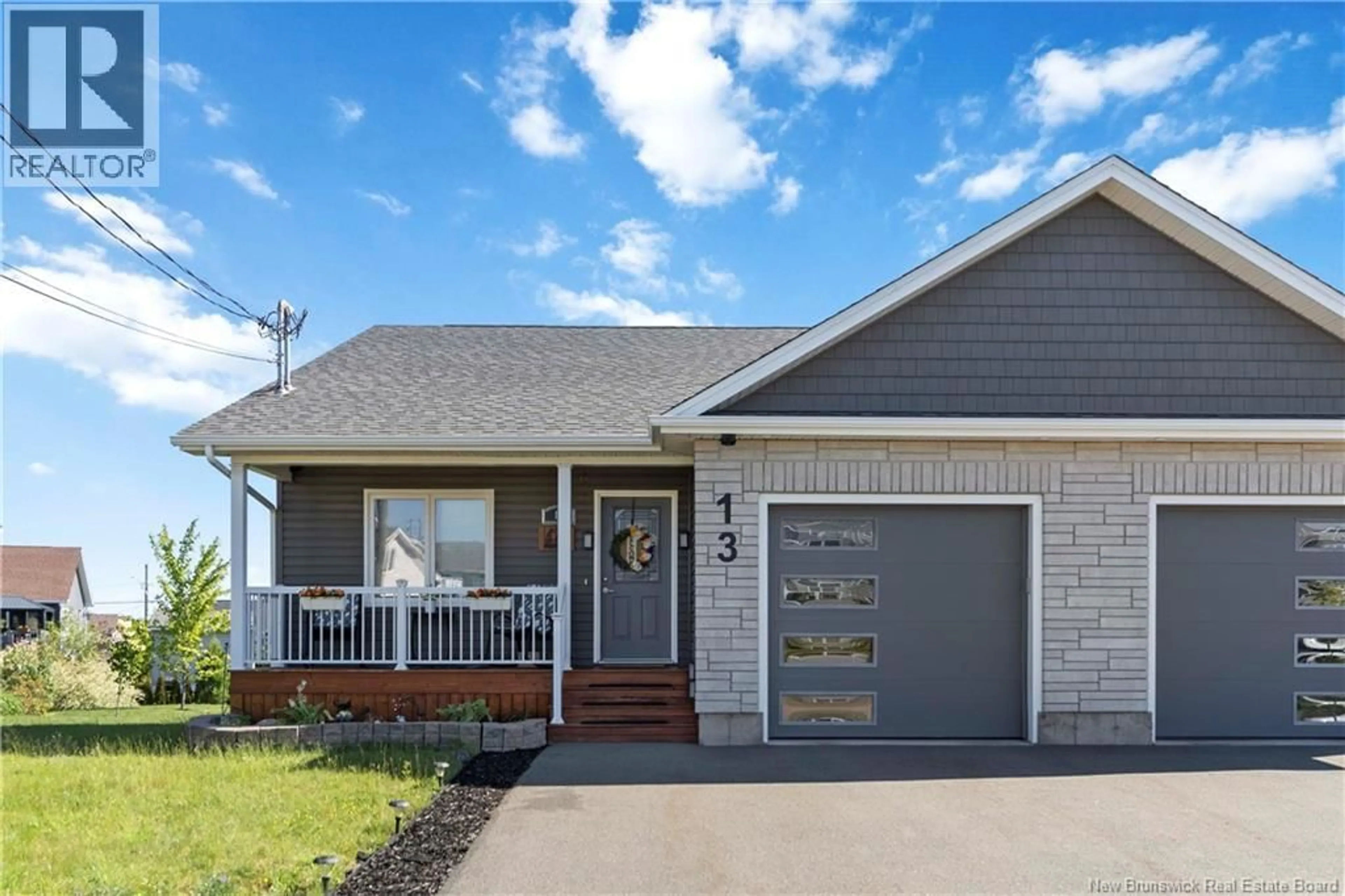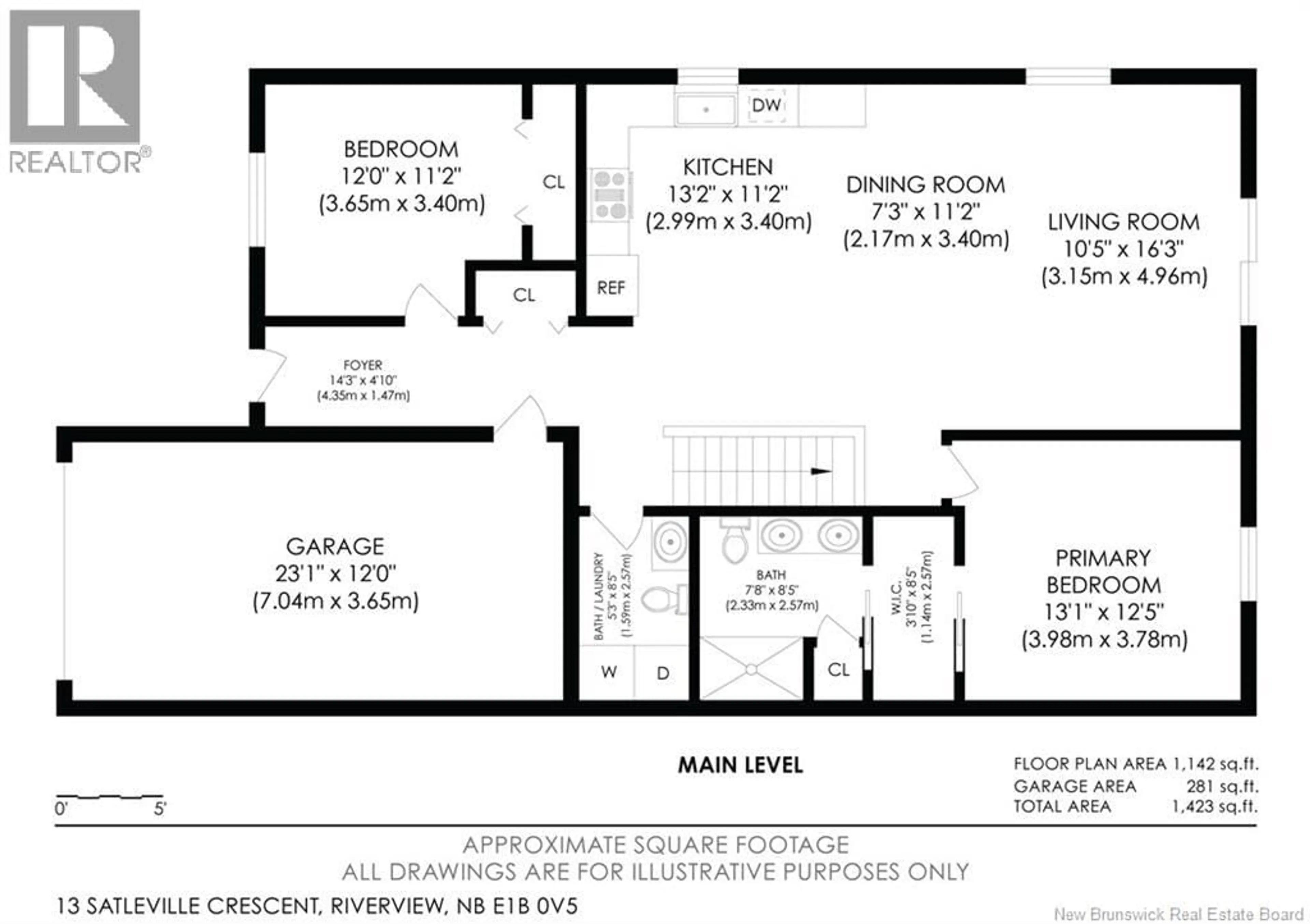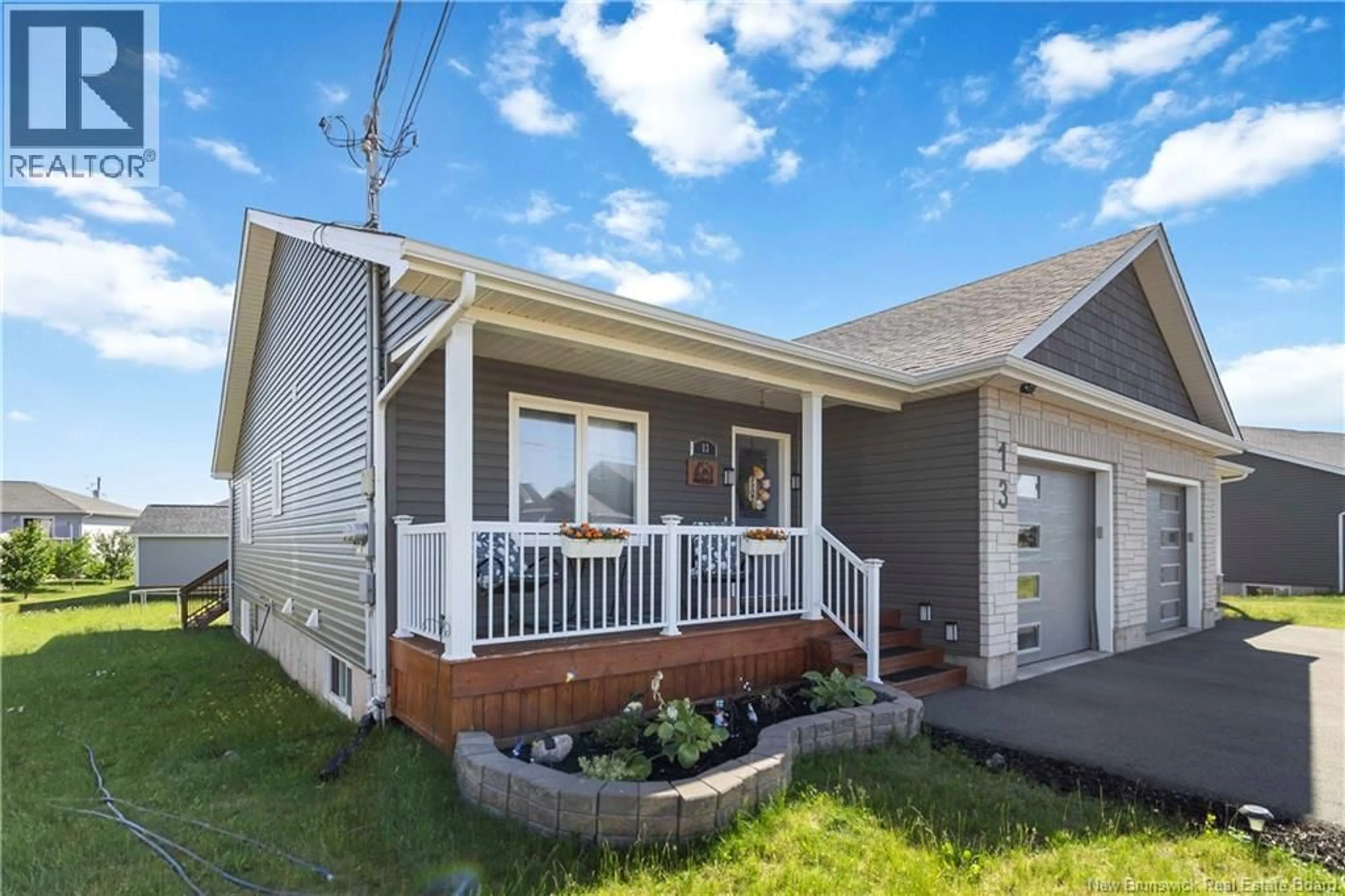13 SATLEVILLE CRESCENT, Riverview, New Brunswick E1B0V5
Contact us about this property
Highlights
Estimated valueThis is the price Wahi expects this property to sell for.
The calculation is powered by our Instant Home Value Estimate, which uses current market and property price trends to estimate your home’s value with a 90% accuracy rate.Not available
Price/Sqft$205/sqft
Monthly cost
Open Calculator
Description
Imagine moving into your perfect semi and not paying property taxes for the first year! Thats exactly whats on the table here! The SELLERS ARE COVERING YOUR FIRST YEAR OF PROPERTY TAXES, a massive savings that makes this home even more irresistible. Opportunities like this dont come around often, so dont wait. From the moment you arrive, this Riverview East semi stands out with its curb appeal, extra yard space, and prime corner lot. Inside, the soaring cathedral ceilings, hardwood floors, and natural light create a warm, inviting space youll instantly want to call home. The kitchen is the heart of it all, modern, stylish, with stainless steel appliances and a large island perfect for morning coffee, after-school snacks, or late-night chats with friends. The main floor offers a spacious front bedroom, powder room, and a dreamy primary suite complete with walk-in closet and double-sink ensuite. Downstairs is where memories are made - a huge family room for game nights, two more large bedrooms, a full bath, and a bonus room with another walk-in closet, ready to be your home office, gym, or guest suite. Step outside to a private covered deck and large yard, with a ductless mini-split keeping you cozy year-round. This is more than a home, its a fresh start, packed with value and comfort. With the sellers covering your first year of taxes, its a one-of-a-kind chance you cant afford to miss. Book your showing today! (id:39198)
Property Details
Interior
Features
Basement Floor
4pc Bathroom
7'8'' x 9'3''Bedroom
14'10'' x 13'6''Bedroom
11'4'' x 9'10''Bedroom
13'10'' x 13'11''Property History
 50
50



