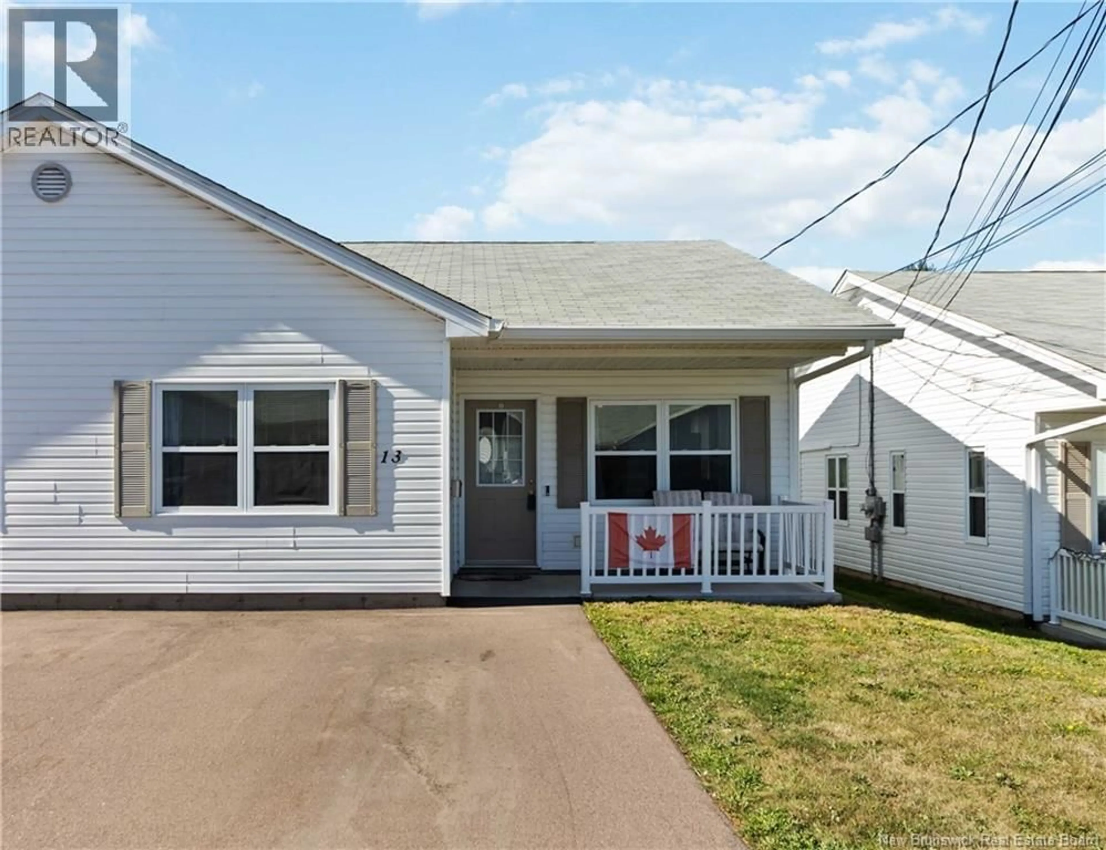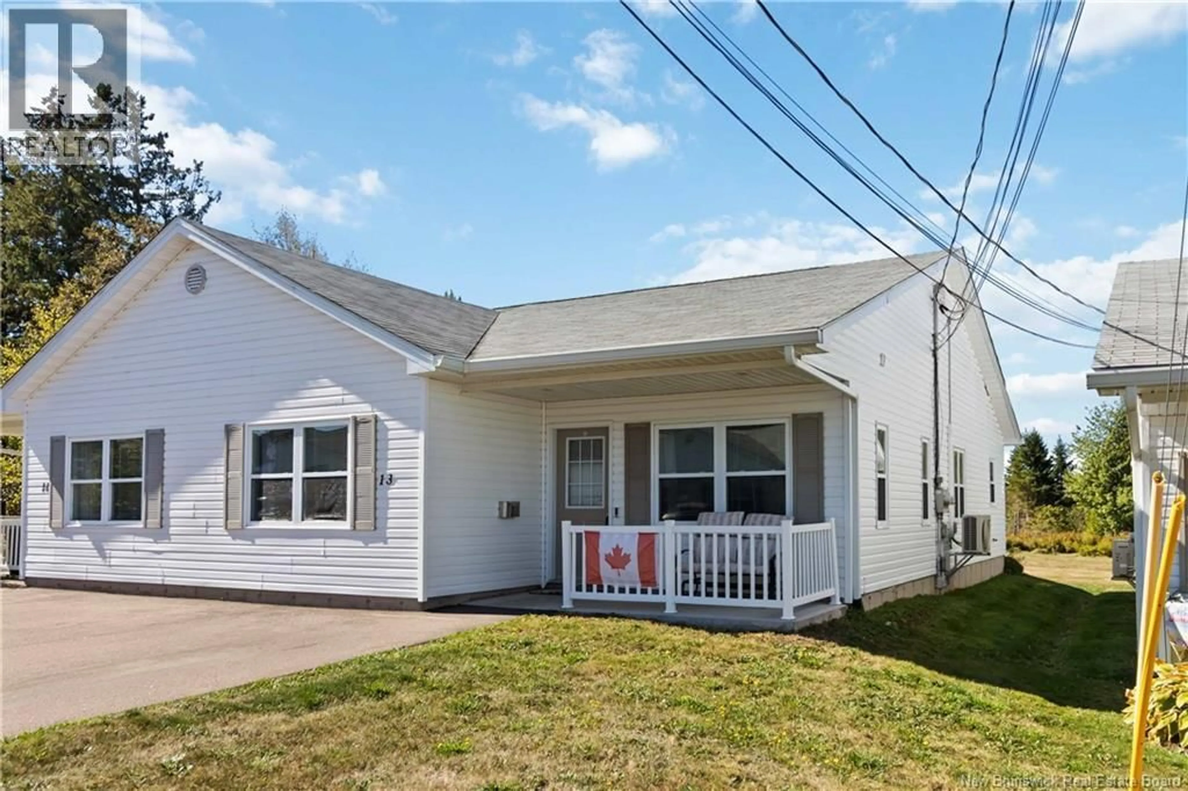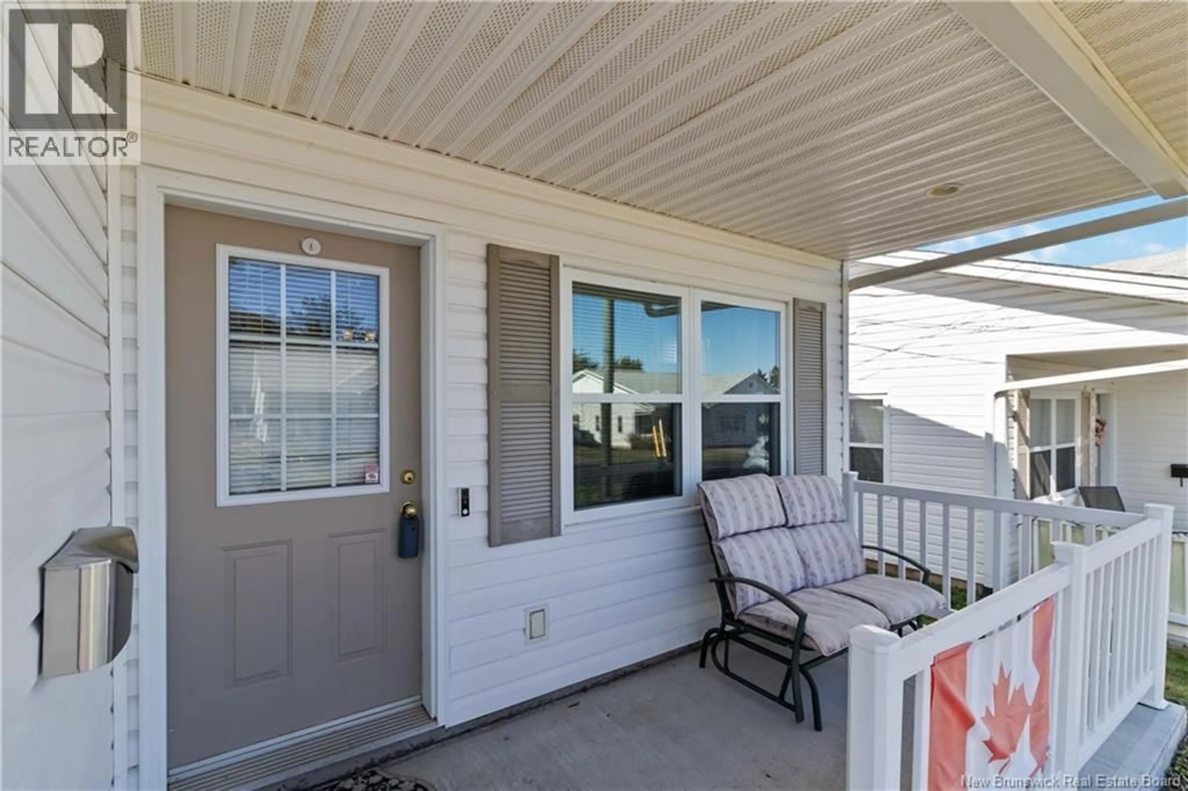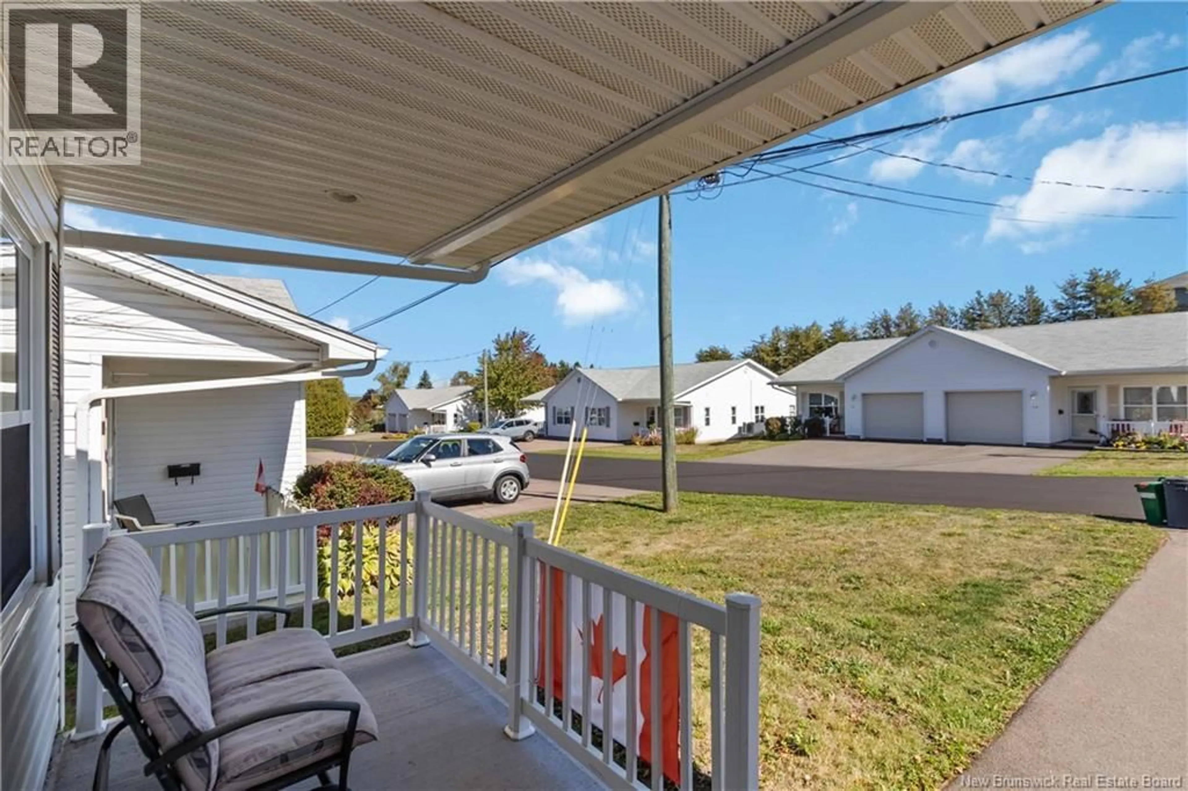13 MAPLE TRAIL LANE, Riverview, New Brunswick E1B5K3
Contact us about this property
Highlights
Estimated valueThis is the price Wahi expects this property to sell for.
The calculation is powered by our Instant Home Value Estimate, which uses current market and property price trends to estimate your home’s value with a 90% accuracy rate.Not available
Price/Sqft$199/sqft
Monthly cost
Open Calculator
Description
OPEN HOUSE FEB 15 FROM 1 PM TO 3 PM-MAIN FLOOR LIVING! FULLY FINISHED! IMMACULATE & IMPRESSIVE! IF YOUR LOOKING TO DOWNSIZE OR RETIRE OR RAISE YOUR FAMILY THIS IS WHERE YOU WANT TO BE! Welcome to 13 Maple Trail Lane Riverview. This 2 bedroom, 1 bath OPEN CONCEPT bungalow style Condo is waiting for you to call it HOME! Upon entering the front door your eyes cannot help but see the generous living space that flows seamlessly though the living room/dining room/kitchen areas. The vaulted ceiling instantly adds a sense of spaciousness and openness which helps make this area warm and inviting! The living room offers plenty of natural light and comes with a MINI SPLIT HEAT PUMP (2024) for your comfort and enjoyment. The kitchen has an abundance of cabinetry & counterspace and from here you can access the backyard deck to enjoy all summer long! Two generous size bedrooms, a 4pc bath and a laundry/storage room compliment the main floor area. The home features beautifully arrayed hardwood flooring with the exception of the kitchen, bathroom & laundry areas. The homes location is EXCEPTIONAL with easy access to Coverdale Rd for groceries/Banking/Pharmacies/Restaurants. The monthly condo fee is $ 350.00 and it includes snow removal on the street & driveway, lawn care, water/sewer, garbage removal, exterior maintenance and exterior insurance. THE LANE LEADING INTO THE ASSOCIATION AND SOME DRIVEWAYS WERE FRESHLY PAVED IN 2025! DONT MISS OUT ON THIS INCREDIBLE HOME! (id:39198)
Property Details
Interior
Features
Main level Floor
Laundry room
5'8'' x 10'4''4pc Bathroom
8'2'' x 7'8''Bedroom
11'10'' x 9'11''Primary Bedroom
11'10'' x 14'11''Condo Details
Inclusions
Property History
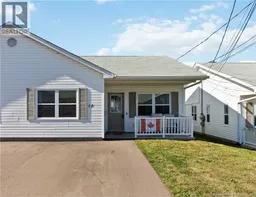 38
38
